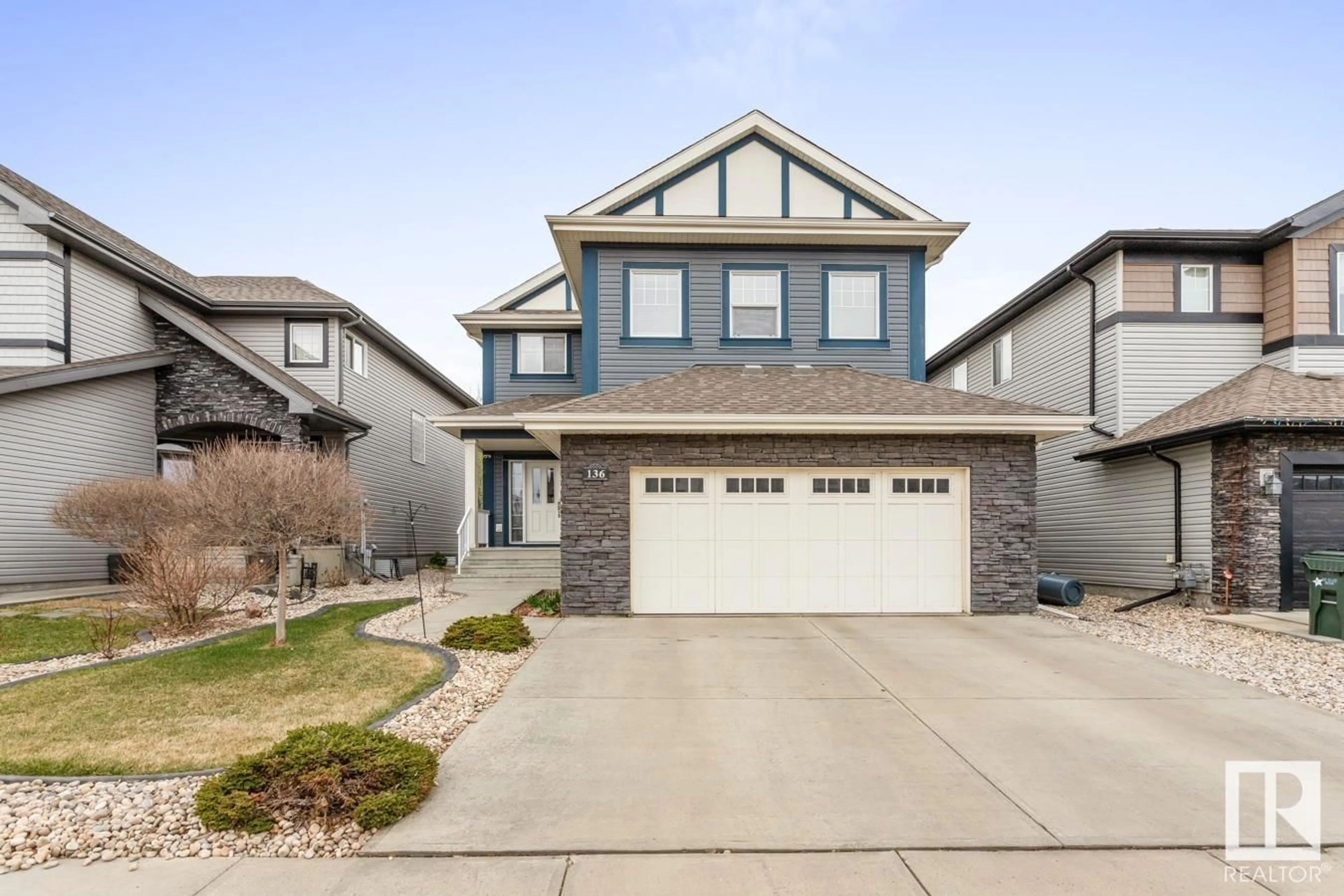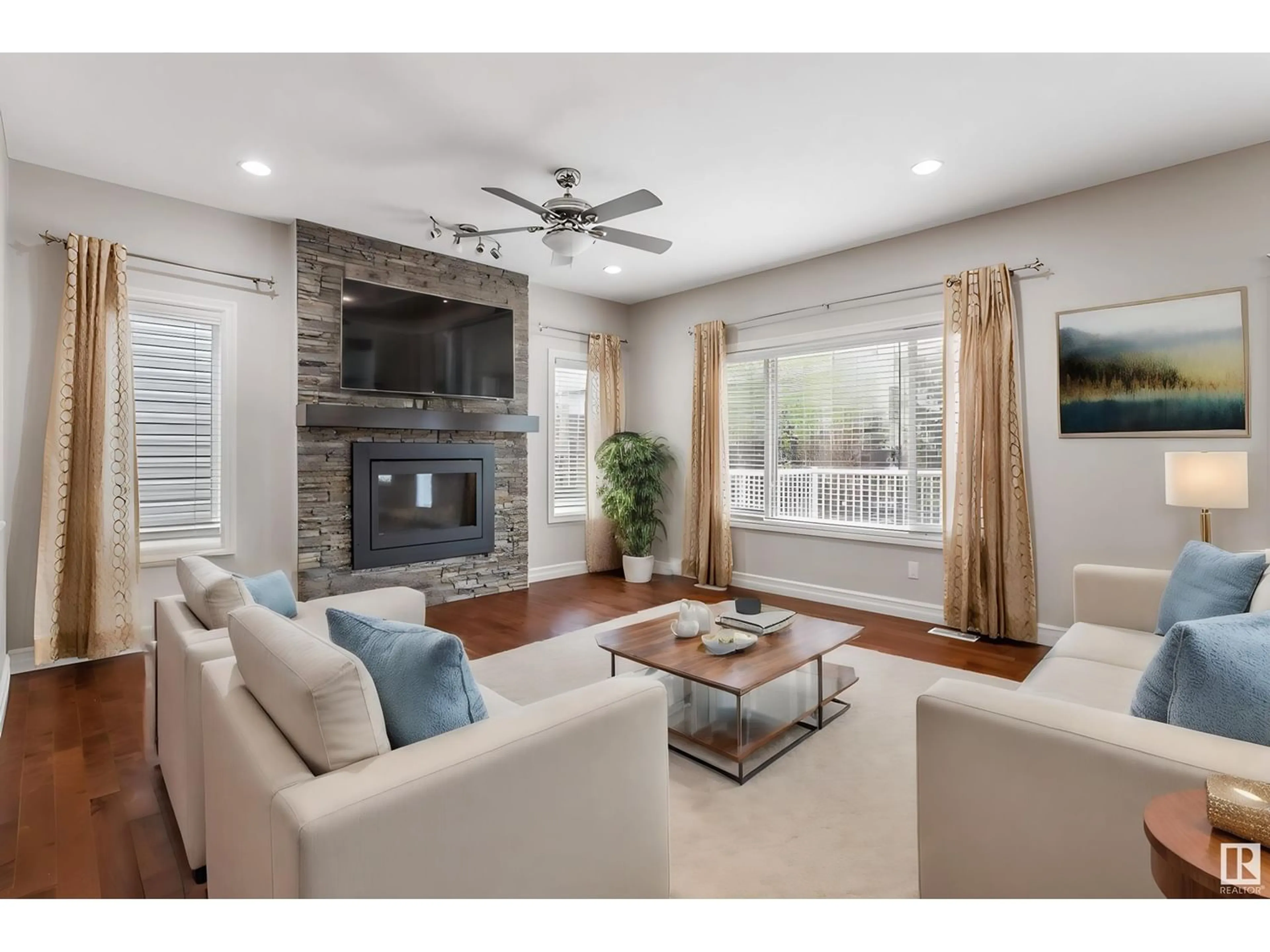136 CAMPBELL DR, Sherwood Park, Alberta T8H0E3
Contact us about this property
Highlights
Estimated ValueThis is the price Wahi expects this property to sell for.
The calculation is powered by our Instant Home Value Estimate, which uses current market and property price trends to estimate your home’s value with a 90% accuracy rate.Not available
Price/Sqft$283/sqft
Days On Market11 days
Est. Mortgage$2,899/mth
Tax Amount ()-
Description
This fully finished family home is sure to please any buyer, featuring OVERSIZED garage, AC, 4 bedrooms & 3.5 baths. You are invited into this Landmark beauty to find 9' ceilings, hardwood & tile flooring throughout. The kitchen offers shaker style cabinets, walk through pantry, S/S appliances & granite island that overlooks the dining & living rm with cozy fireplace. Den & guest bath compliment the layout. Carpet takes you upstairs to find a family sized bonus rm with vaulted ceilings. LOVE the king sized primary suite with WI closet & luxurious 5pc ensuite. 2 more bdrms are generous in size and are joined by a 5pc Jack & Jill bathroom. Laundry room with storage finish off the upper level. FF basement offers 9' ceilings throughout the entertaining sized rec room with full size bar & fireplace. 4th bdrm has 2 closets & 4pc bath with in floor heat. Triple pane windows & tankless water system. ENJOY the professionally landscaped, South yard with deck, and all just steps away from parks, schools & shopping. (id:39198)
Property Details
Interior
Features
Basement Floor
Family room
Bedroom 4
Property History
 47
47



