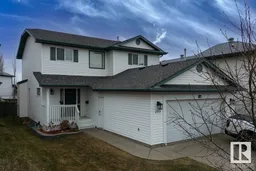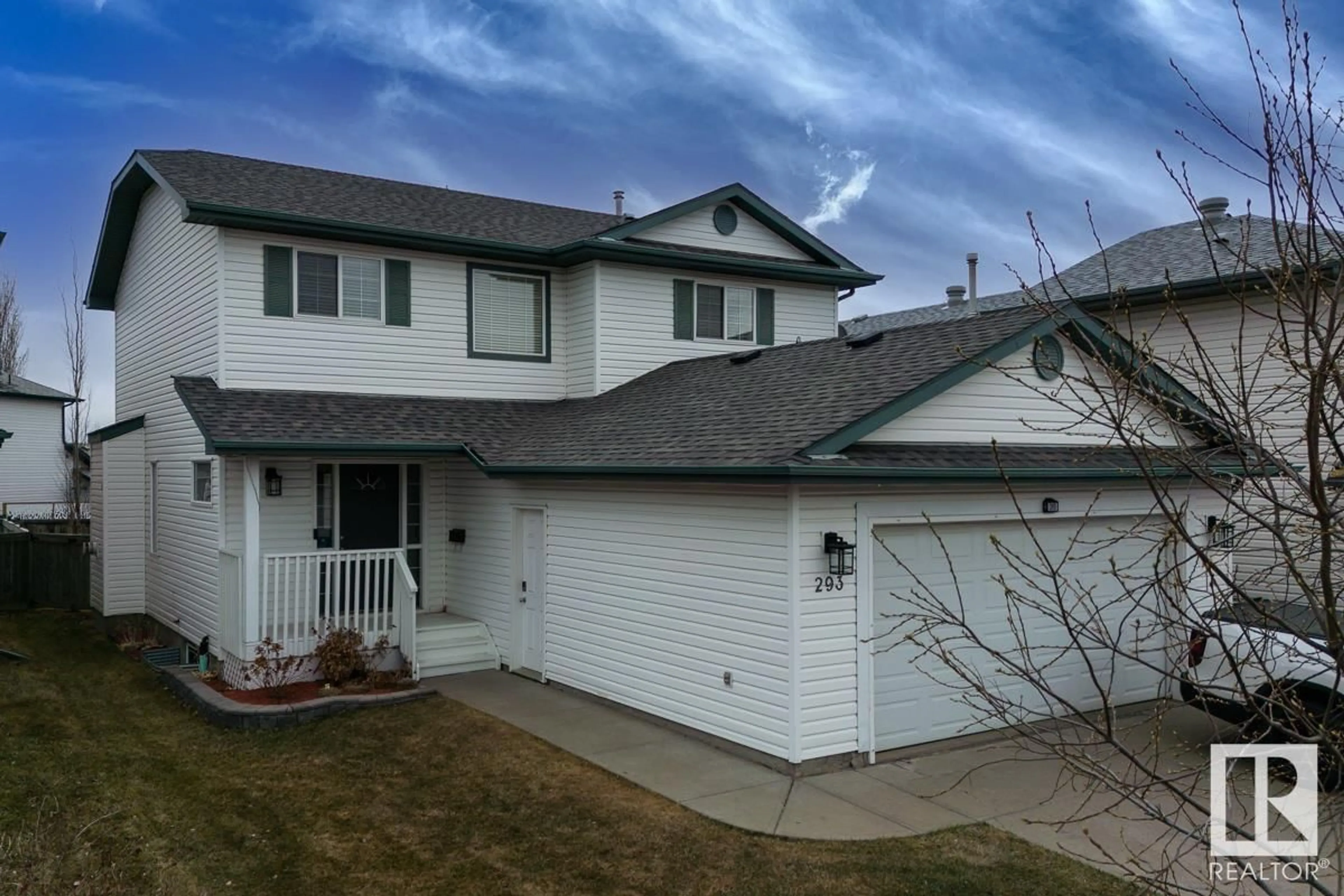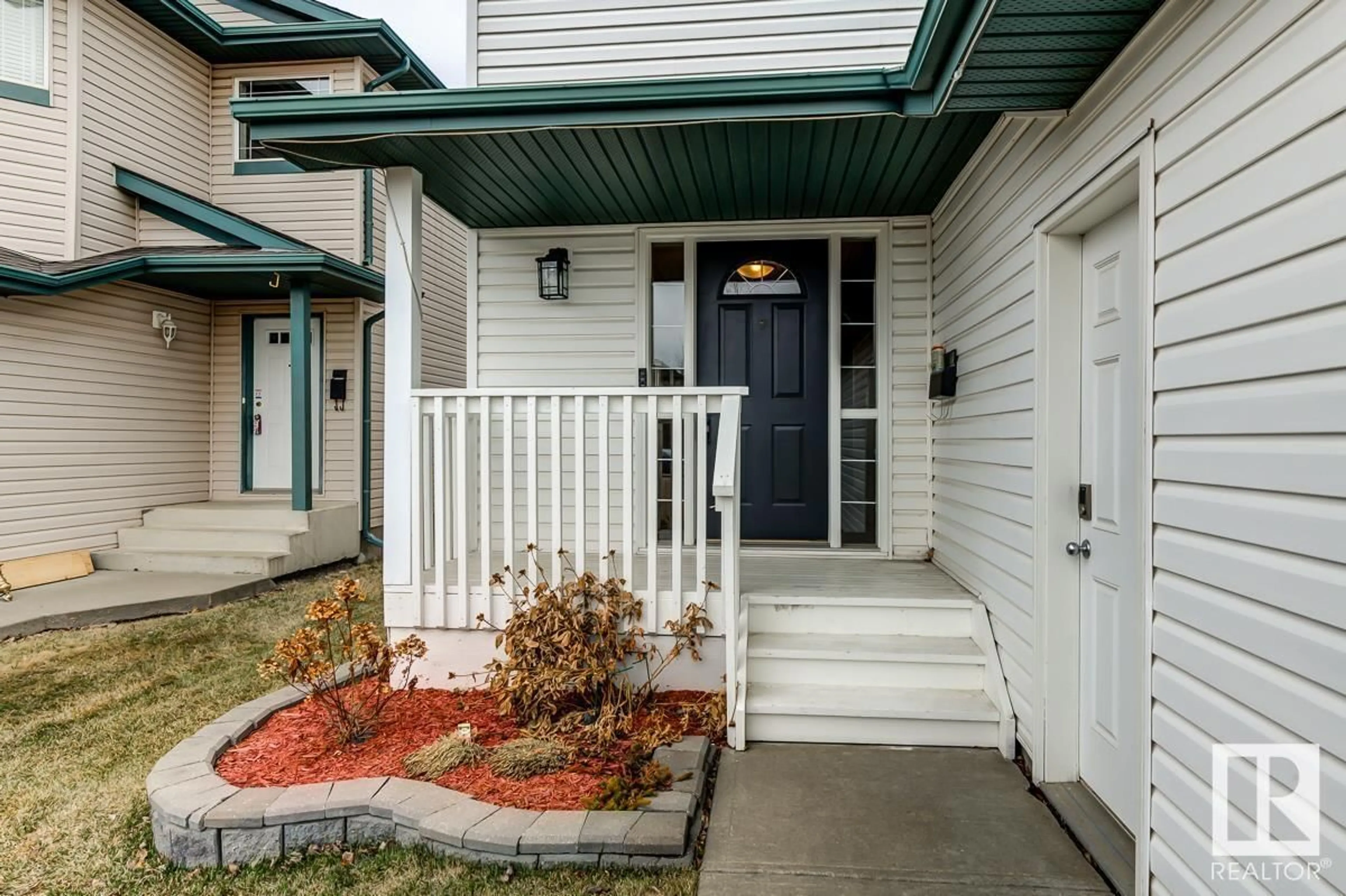293 FOXBORO PT, Sherwood Park, Alberta T8A6C6
Contact us about this property
Highlights
Estimated ValueThis is the price Wahi expects this property to sell for.
The calculation is powered by our Instant Home Value Estimate, which uses current market and property price trends to estimate your home’s value with a 90% accuracy rate.Not available
Price/Sqft$280/sqft
Days On Market30 days
Est. Mortgage$2,255/mth
Tax Amount ()-
Description
Discover the perfect blend of comfort and style in this fully finished family home! This beautifully updated 1870 sq ft 2-storey gem in Foxboro offers 6 bedrooms and 4 bathrooms, ensuring ample space for your growing family. Inside, a foyer leads to a spacious living room with walnut flooring and a cozy gas fireplace. The modern kitchen features granite countertops, stainless steel appliances, a walk-in pantry, and a large dining area. Main floor laundry and a 2-piece bathroom add convenience. Upstairs, discover 4 bedrooms, including a luxurious Primary with a 4-piece ensuite and walk-in closet. The fully finished basement offers a large Rec Room, 2 bedrooms, an office area, and ample storage space. Step outside to your own private oasis a lovely backyard with mature trees and a deck perfect for summer BBQs. With the convenience of a double attached garage, this home is perfect for your family! (id:39198)
Property Details
Interior
Features
Basement Floor
Family room
6.18 m x 3.8 mBedroom 5
2.47 m x 3.33 mBedroom 6
2.51 m x 3.38 mProperty History
 55
55



