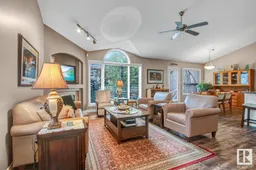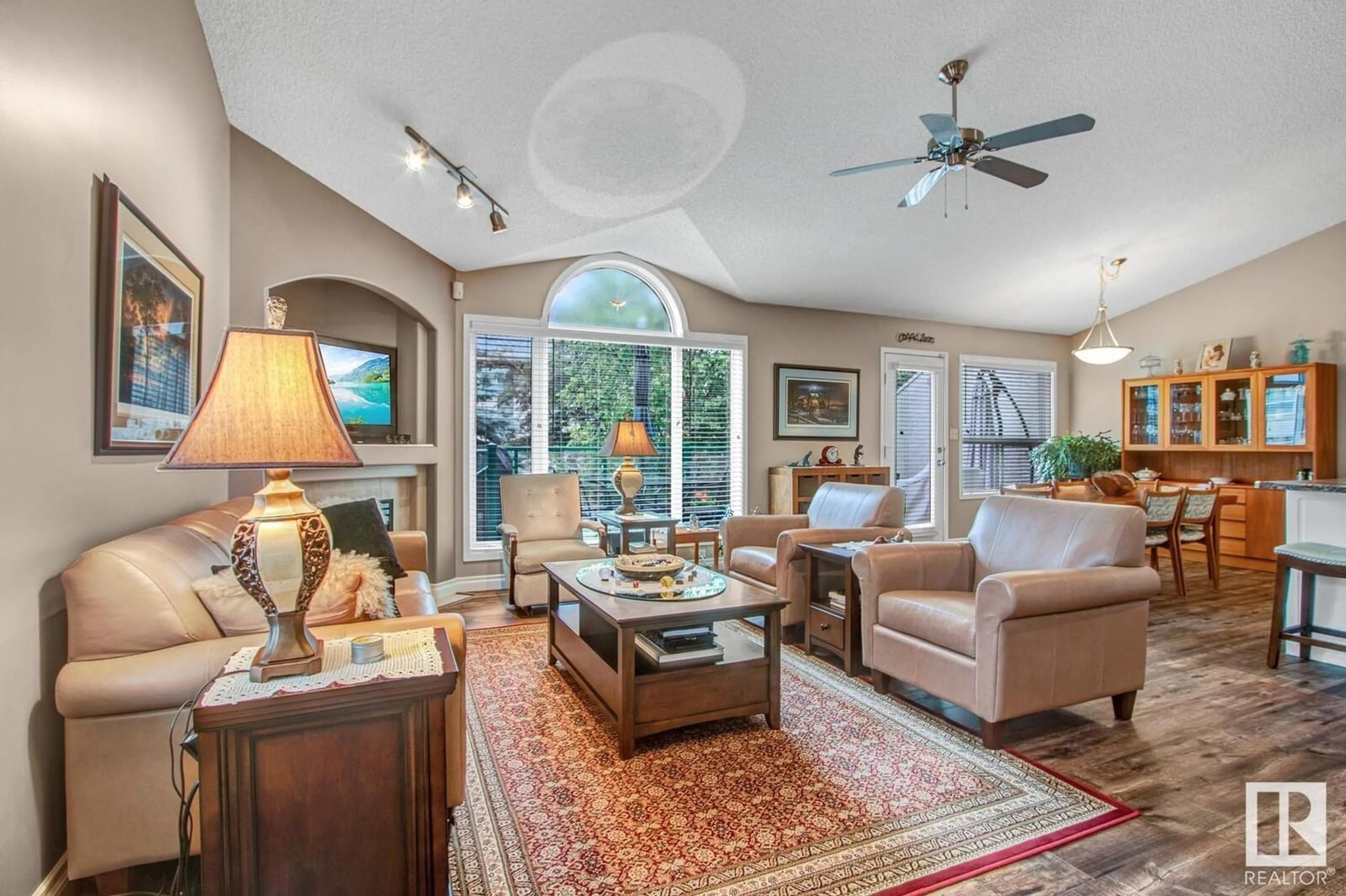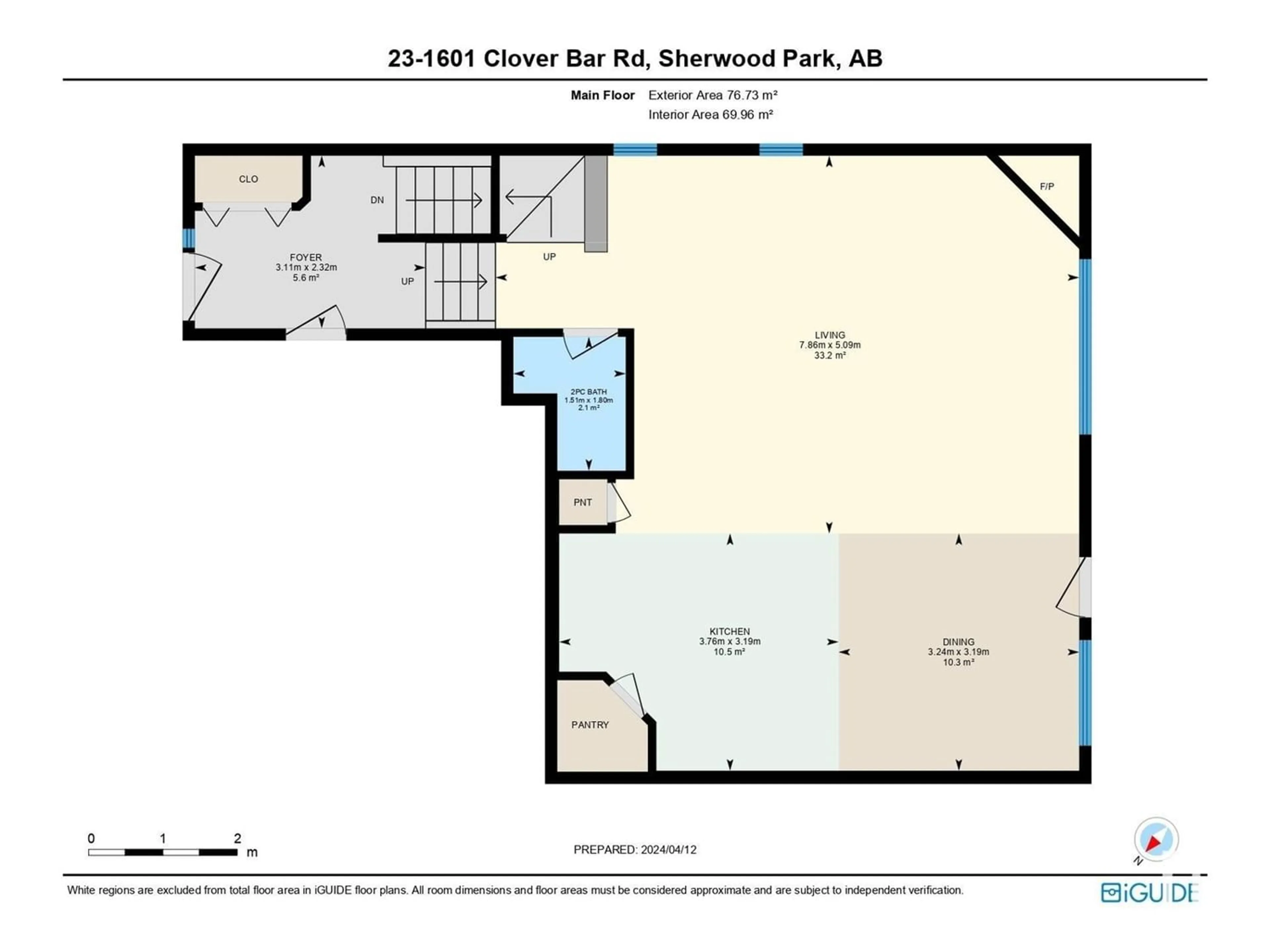#23 1601 CLOVER BAR RD, Sherwood Park, Alberta T8A5Y8
Contact us about this property
Highlights
Estimated ValueThis is the price Wahi expects this property to sell for.
The calculation is powered by our Instant Home Value Estimate, which uses current market and property price trends to estimate your home’s value with a 90% accuracy rate.Not available
Price/Sqft$323/sqft
Days On Market40 days
Est. Mortgage$2,018/mth
Maintenance fees$511/mth
Tax Amount ()-
Description
Bright, spacious and immaculate, you will be wowed by this air conditioned 1452 sq ft 2 plus 1 bedroom, 3 and 1/2 bath end unit home in Foxhaven. Exceptional main floor plan with huge white kitchen & island open to the dining and living room with cozy gas fireplace. Views of the lake from the upper bedrooms including the primary with 4 pce ensuite and jetted tub, additional bedroom, laundry and 4 pc bath. Finished basement with large rec room, bedroom with murphy bed, full 4 pc bath and mechanical/storage room. Bright south west exposure and large deck, double attached garage, immaculate grounds just steps to the walking paths and lake. Extensive improvements include all new triple pane windows 2023, new blinds on top floor in 2023, recent paint, kitchen counter tops, luxury vinyl plank floors on the main and upstairs bathrooms, new toilets, sinks and faucets in upstairs baths, hot water tank (2017), deck rebuilt and enlarged in 2016. Perfect home in a quiet adult 18+ complex. Wow, just move in and enjoy! (id:39198)
Property Details
Interior
Features
Basement Floor
Living room
7.96 m x 4.43 mExterior
Parking
Garage spaces 4
Garage type Attached Garage
Other parking spaces 0
Total parking spaces 4
Condo Details
Amenities
Vinyl Windows
Inclusions
Property History
 52
52



