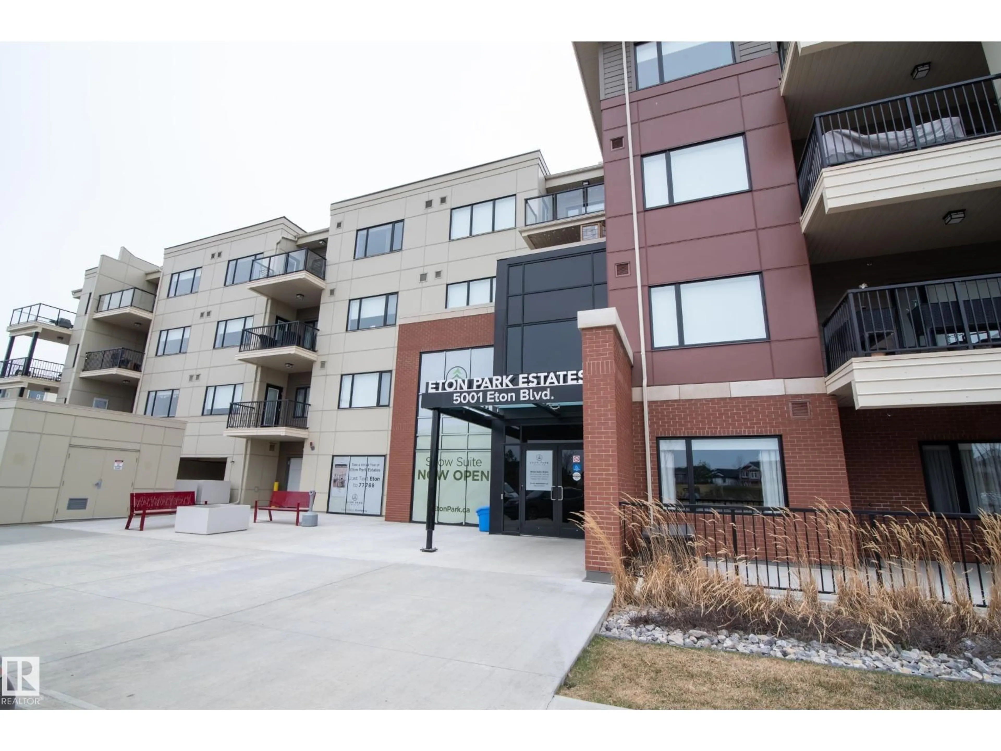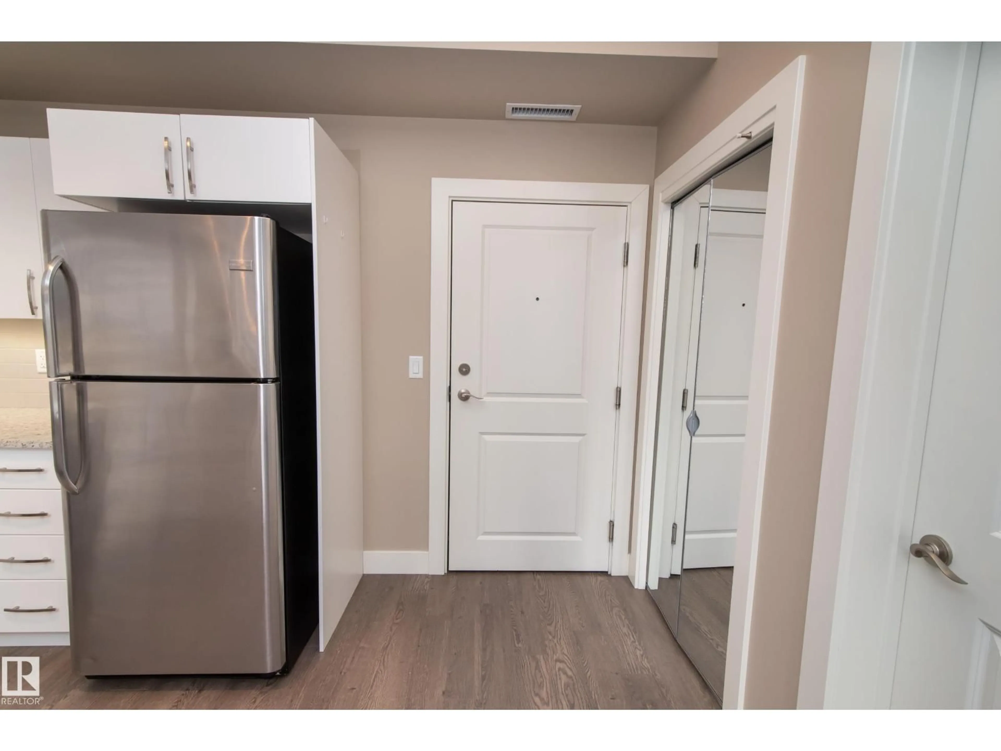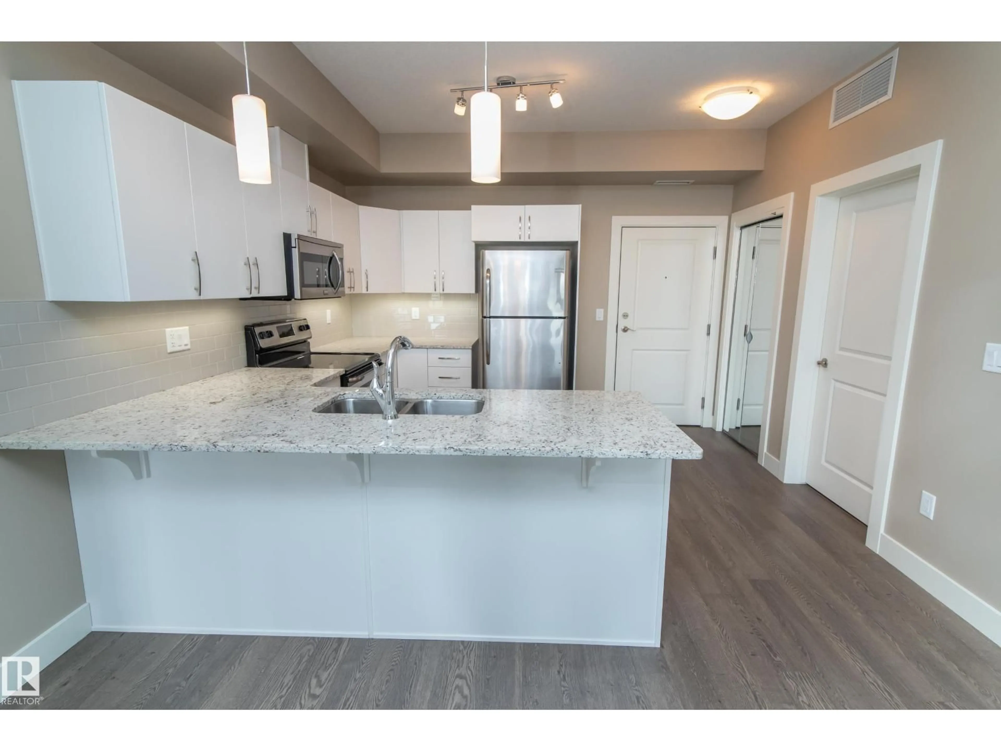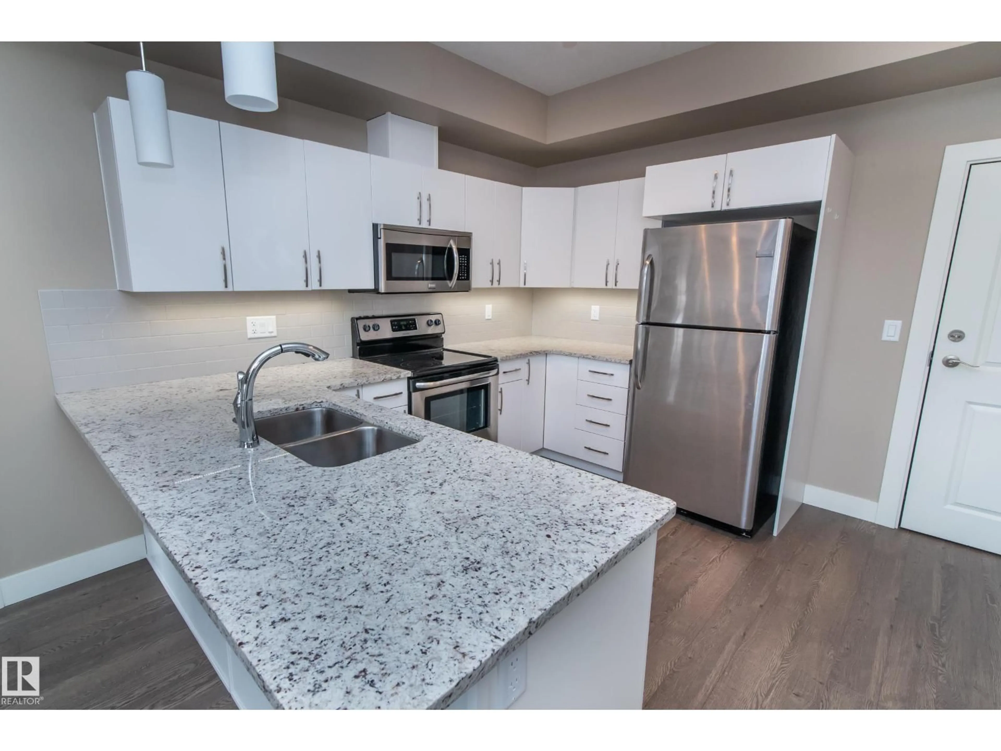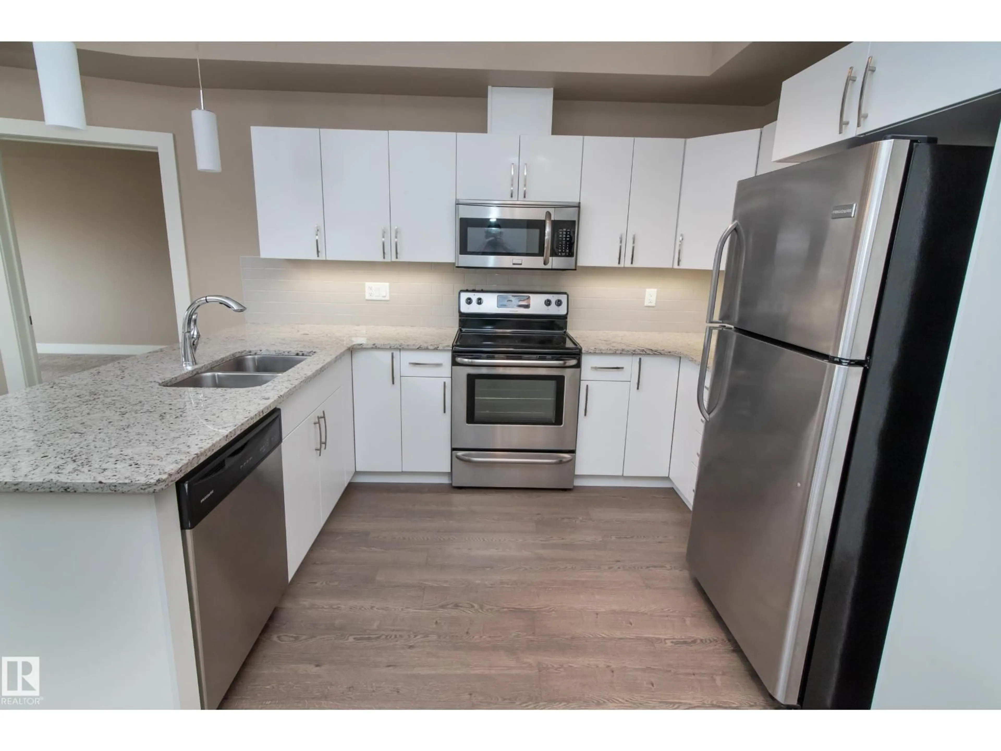5001 - 114 ETON BOULEVARD, Sherwood Park, Alberta T8H0N7
Contact us about this property
Highlights
Estimated valueThis is the price Wahi expects this property to sell for.
The calculation is powered by our Instant Home Value Estimate, which uses current market and property price trends to estimate your home’s value with a 90% accuracy rate.Not available
Price/Sqft$348/sqft
Monthly cost
Open Calculator
Description
You won’t find better value than this 1,005 sq.ft. Christenson-built (18+) main-floor suite! The elegant lobby welcomes you with comfortable seating and a warm, inviting atmosphere. Inside, this former show suite features an open-concept design with laminate flooring, a bright peninsula kitchen with granite countertops, and a sun-filled living room that opens onto an east-facing balcony overlooking a walking path. The primary bedroom offers a 4-piece ensuite, while a second bedroom, in-suite laundry, and another full bath complete the layout. Additional highlights include central A/C, heated underground parking, and a large fitness room. Ideally located within walking distance to Emerald Hills shopping, hospital, parks, and public transit. A beautifully maintained home in a quiet, adult-oriented building! (id:39198)
Property Details
Interior
Features
Main level Floor
Living room
Dining room
Kitchen
Primary Bedroom
Exterior
Parking
Garage spaces -
Garage type -
Total parking spaces 1
Condo Details
Inclusions
Property History
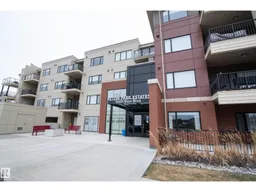 21
21
