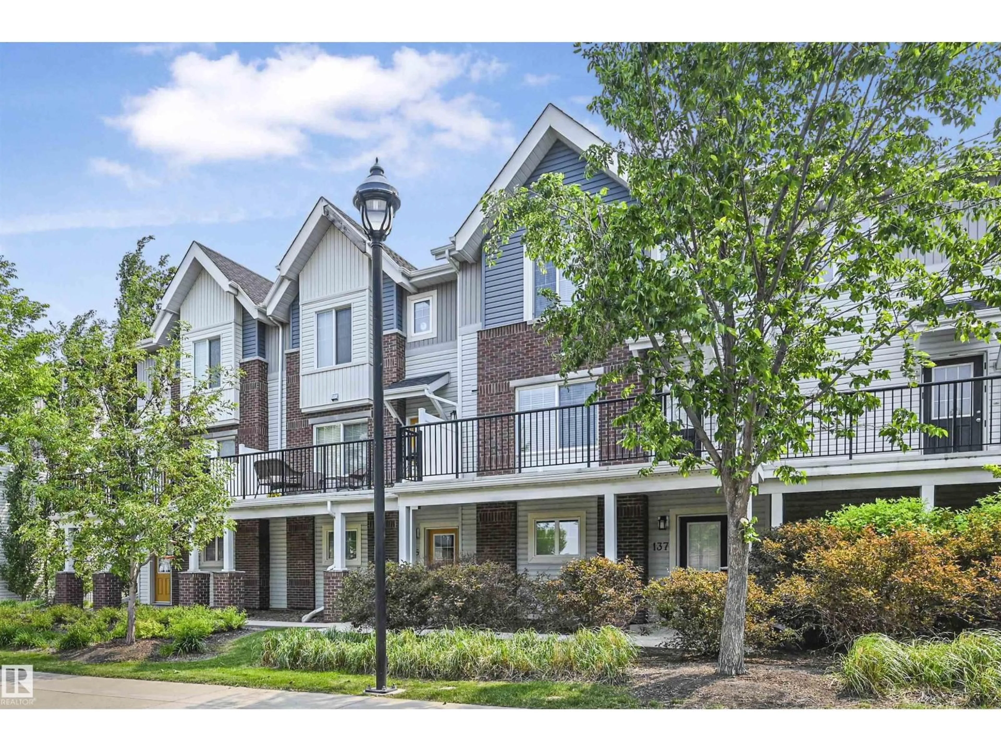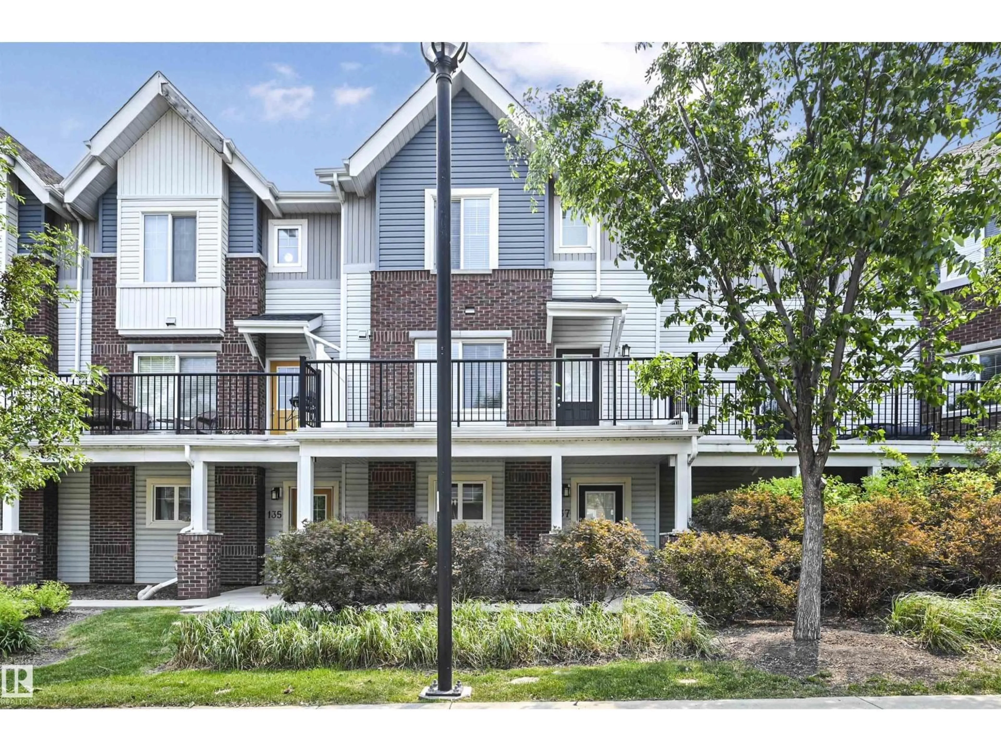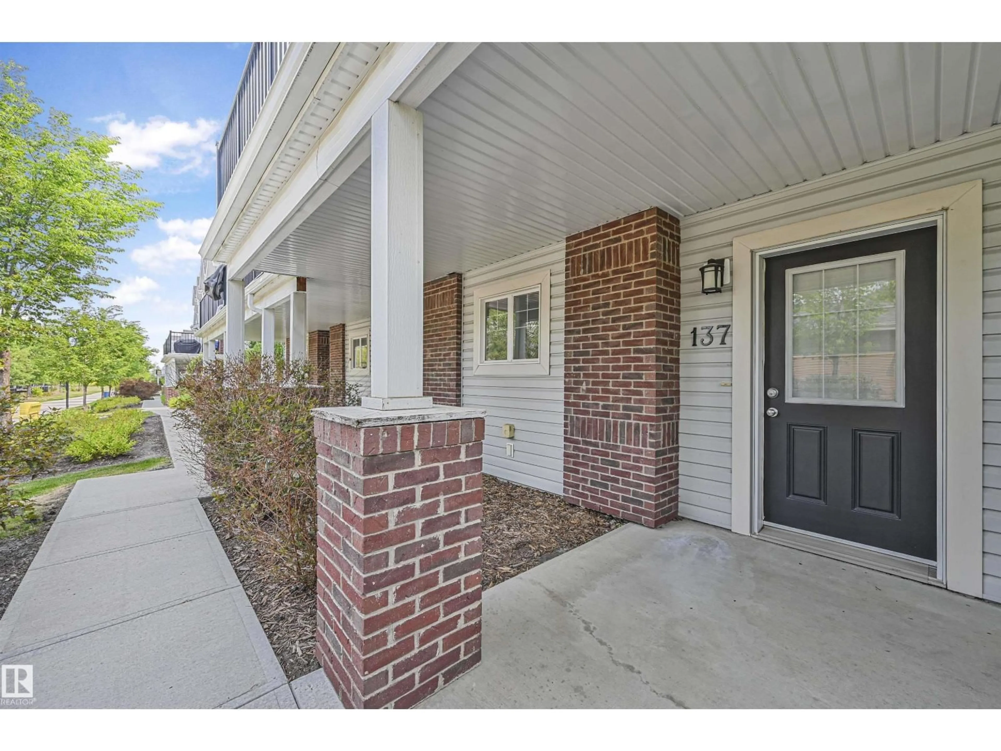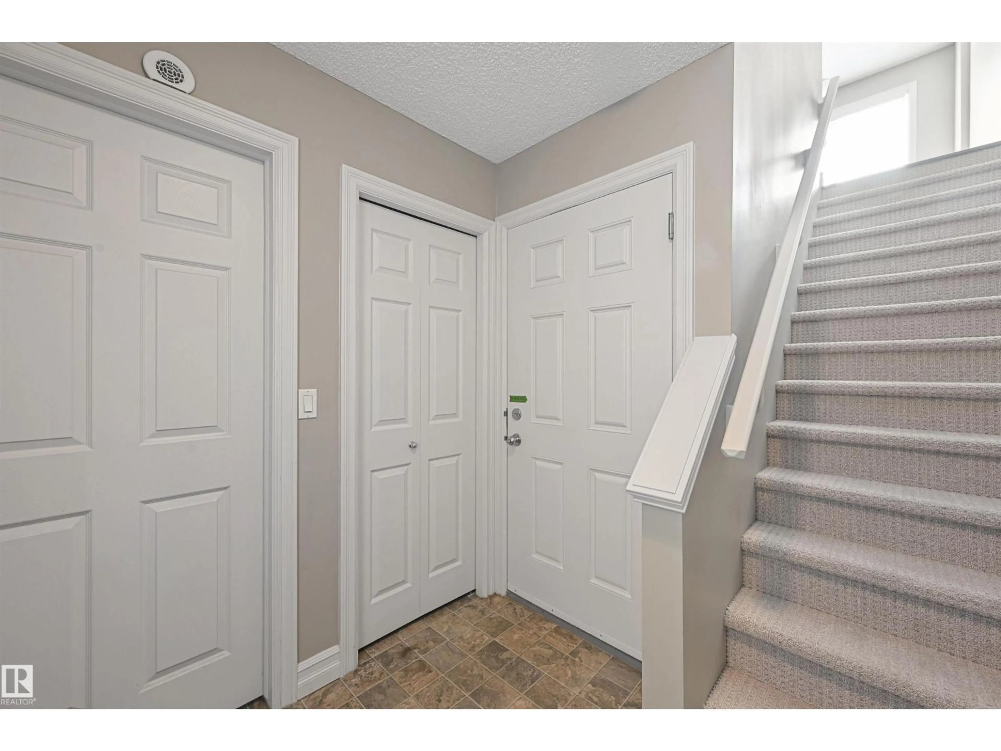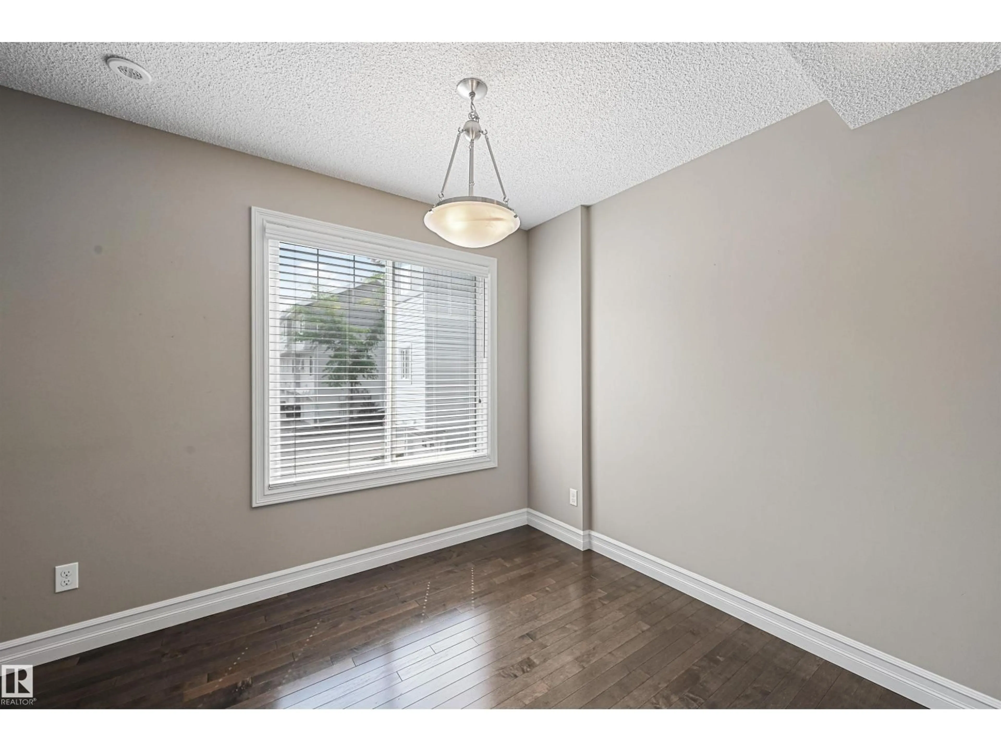137 2336 ASPEN TR, Sherwood Park, Alberta T8H0J1
Contact us about this property
Highlights
Estimated valueThis is the price Wahi expects this property to sell for.
The calculation is powered by our Instant Home Value Estimate, which uses current market and property price trends to estimate your home’s value with a 90% accuracy rate.Not available
Price/Sqft$230/sqft
Monthly cost
Open Calculator
Description
Well maintained and spacious 2 bed/2.5 bath townhome located in the desirable Emerald Hills of Sherwood Park! Perfect for 1st time home buyers or investors. Main floor features hardwood flooring, ample natural light, comfortable open concept living space, granite counters in the kitchen, 2 pc bath & laundry room. Living room has a huge attached West-facing balcony to enjoy the evening sun & fresh air, overlooking a quiet treed walkway. Upper level primary bed is spacious and has an attached 3pc ensuite & walk-in closet. A 2nd well-sized bedroom and 4 pc bath complete the upper level. Other features include an oversized single attached garage, flex space, plenty of storage, energy-efficient mechanical incl tankless hot water & HRV for a lower utility bill! Visitor parking available & walking trails just steps away. Close to Emerald Hills Shopping Centre, Italian Centre, Millenium Place, schools & public transportation. Convenient access to major commuter routes incl Baseline & Yellowhead. A must see! (id:39198)
Property Details
Interior
Features
Main level Floor
Kitchen
4.42 x 2.68Living room
3.61 x 4.57Breakfast
2.56 x 2.66Laundry room
Condo Details
Inclusions
Property History
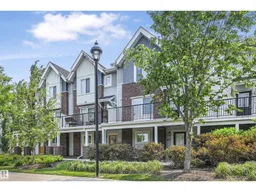 44
44
