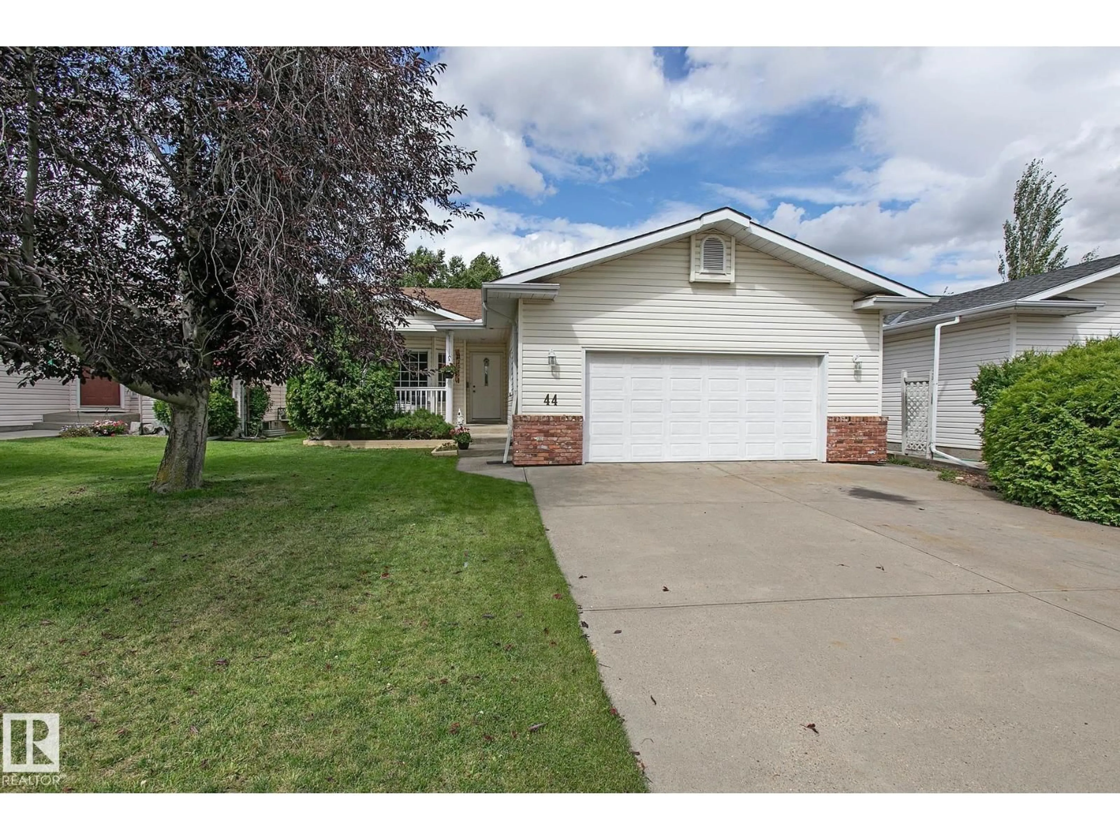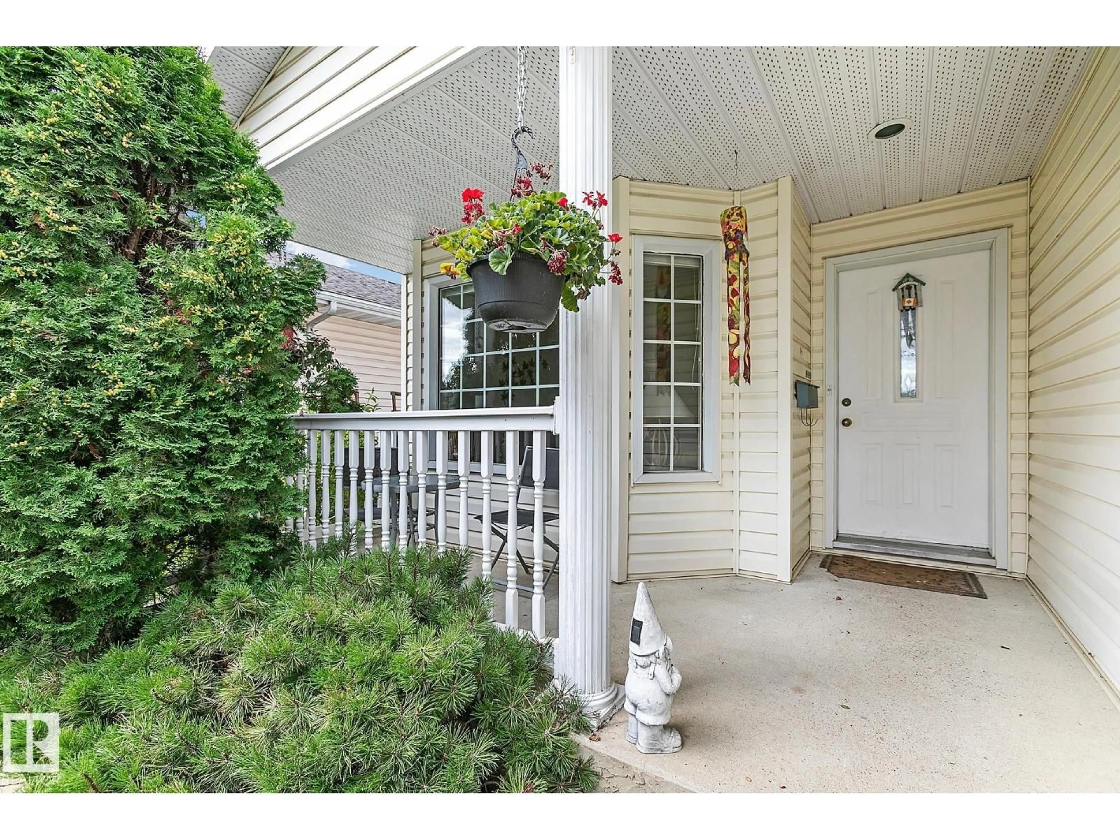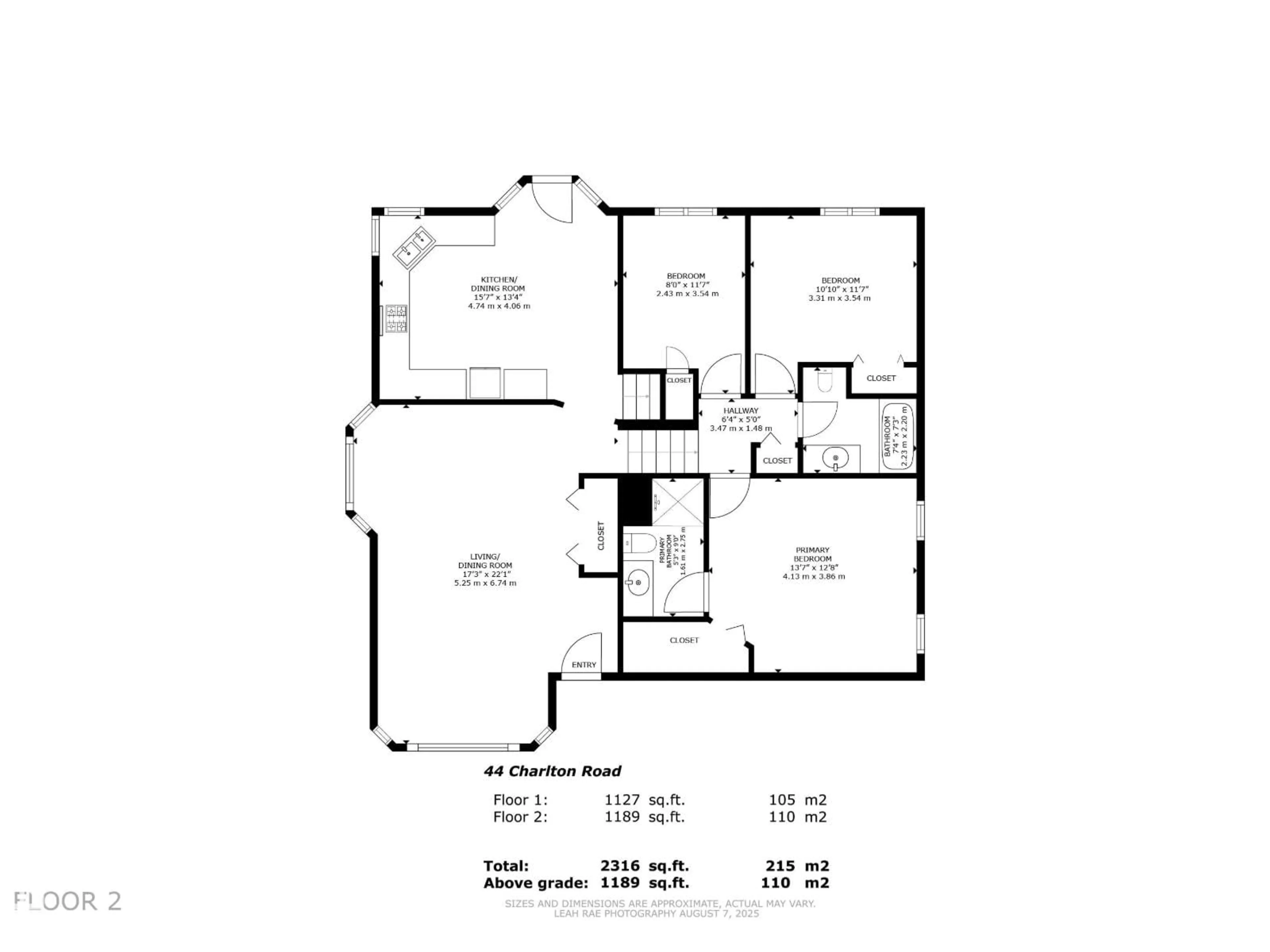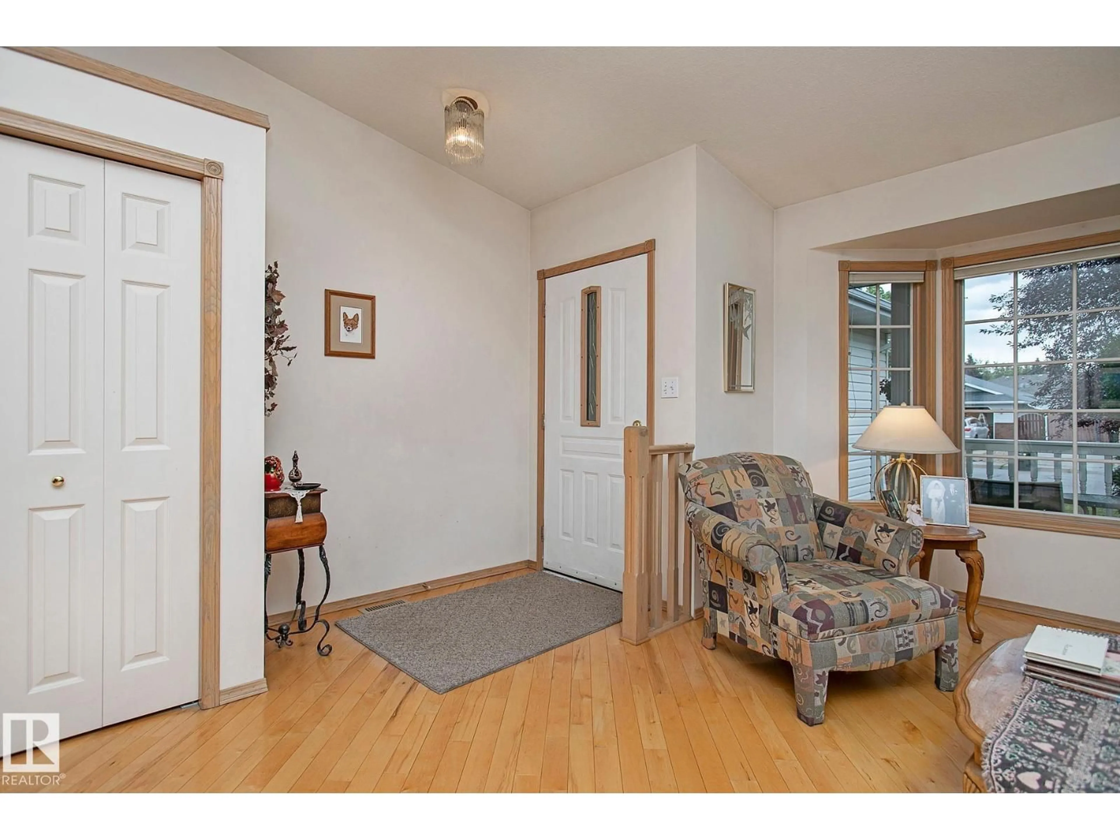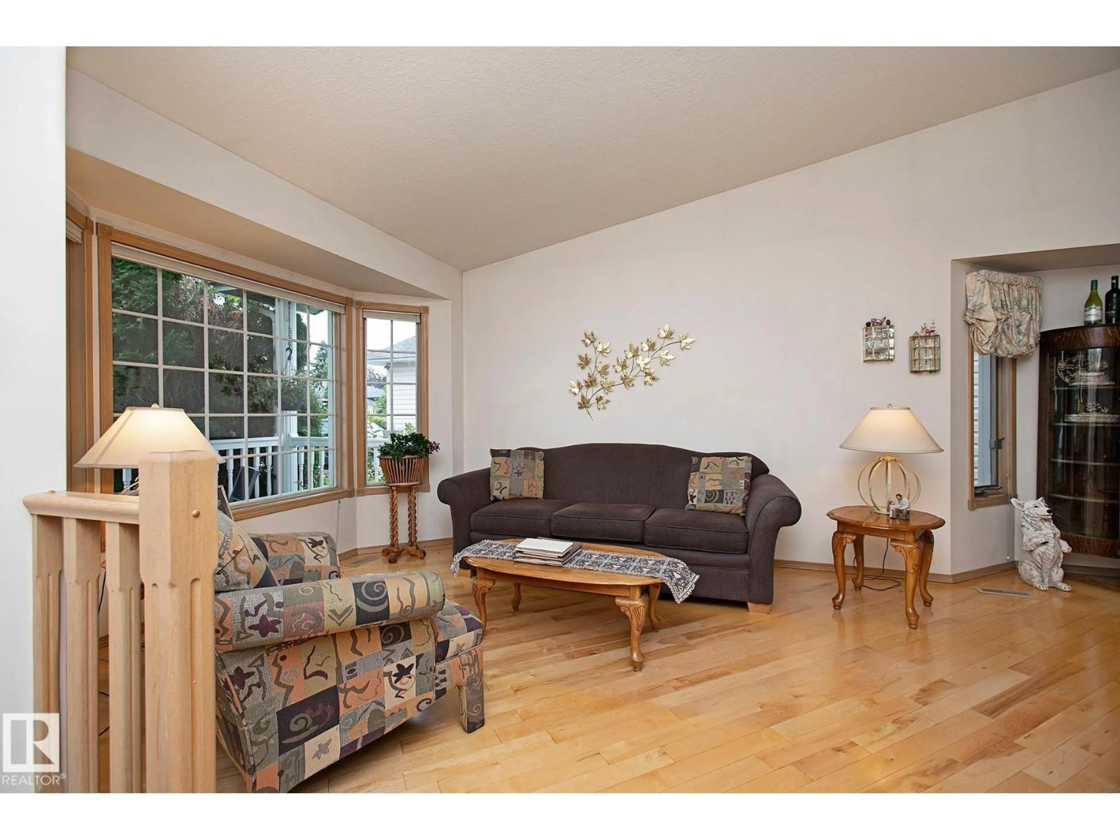44 CHARLTON RD, Sherwood Park, Alberta T8H1P9
Contact us about this property
Highlights
Estimated valueThis is the price Wahi expects this property to sell for.
The calculation is powered by our Instant Home Value Estimate, which uses current market and property price trends to estimate your home’s value with a 90% accuracy rate.Not available
Price/Sqft$434/sqft
Monthly cost
Open Calculator
Description
Attractive split level on large private cul-de-sac lot in desirable Charlton Heights! Tall vaulted ceilings and hardwood floors in the large living room are sure to impress the most discriminating Buyers. Formal dining room with bay window. Spacious oak kitchen with stainless steel appliances, pantry and unique eating bar island. Garden door to deck. 3 ample bedrooms up including the king size primary with full ensuite and walk-in closet. Third level has a huge family room featuring real wood burning fireplace with mantle and tile surround, 4th bedroom, full bath and laundry room. Basement is finished with rec room for family time. Newer hot water tank! Oversized and insulated 24x24 attached garage. Mature and private lot 516 sq meters in size. Beautiful and well kept home! (id:39198)
Property Details
Interior
Features
Lower level Floor
Bedroom 4
3.09 x 2.94Family room
5.62 x 3.94Exterior
Parking
Garage spaces -
Garage type -
Total parking spaces 4
Property History
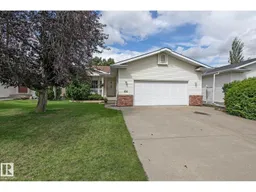 52
52
