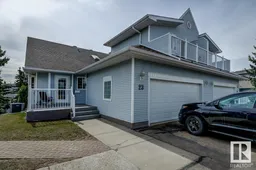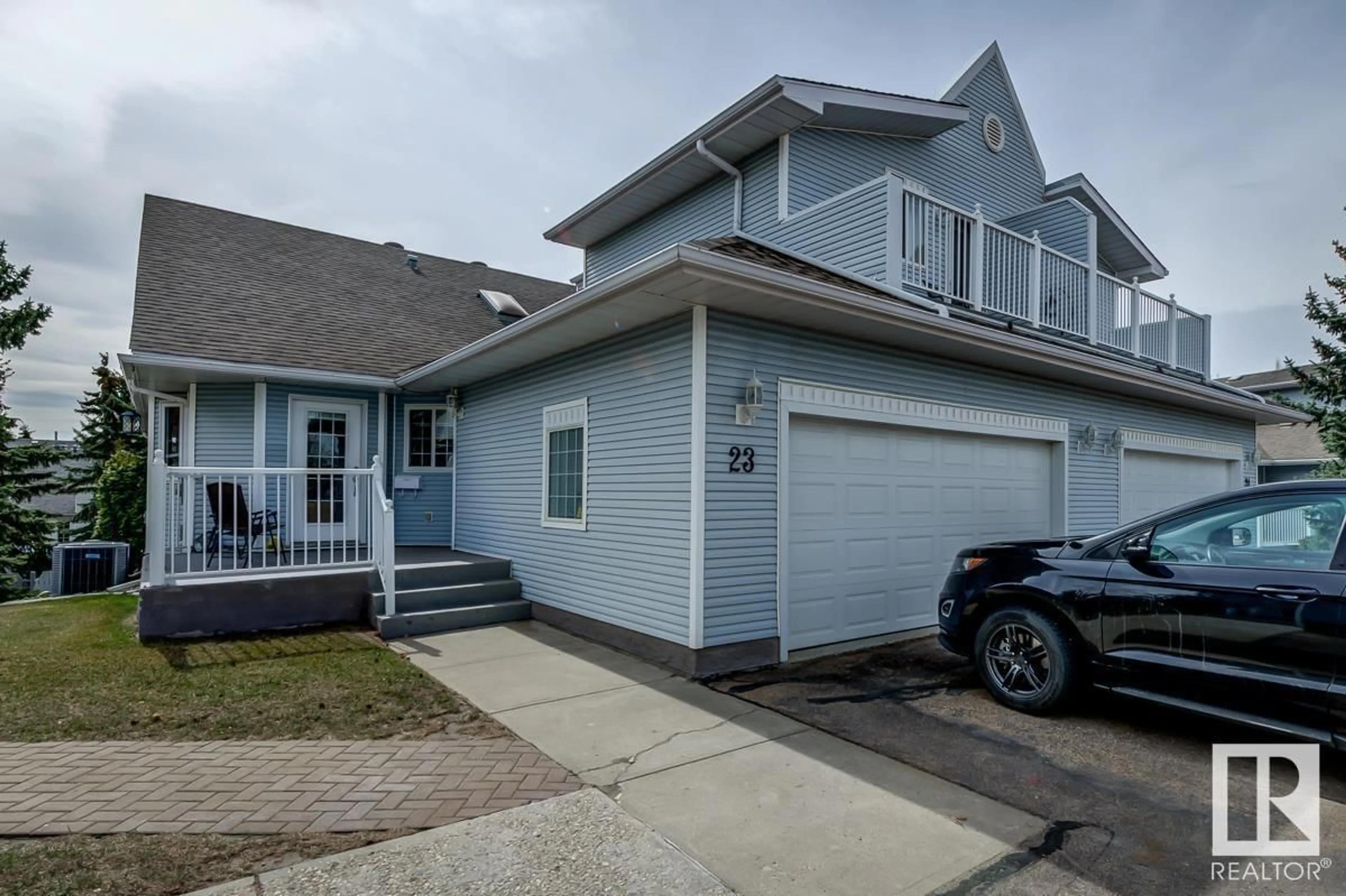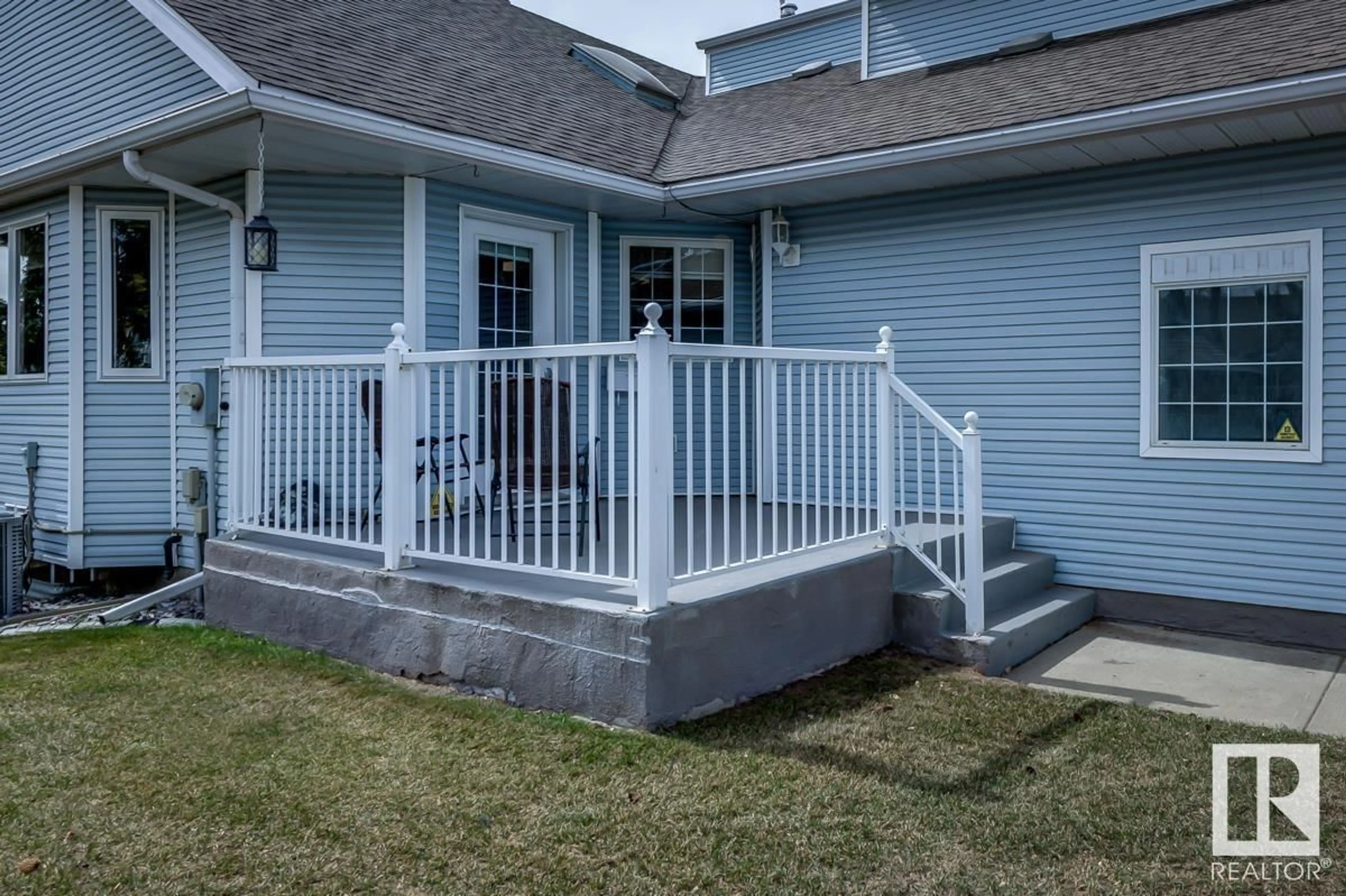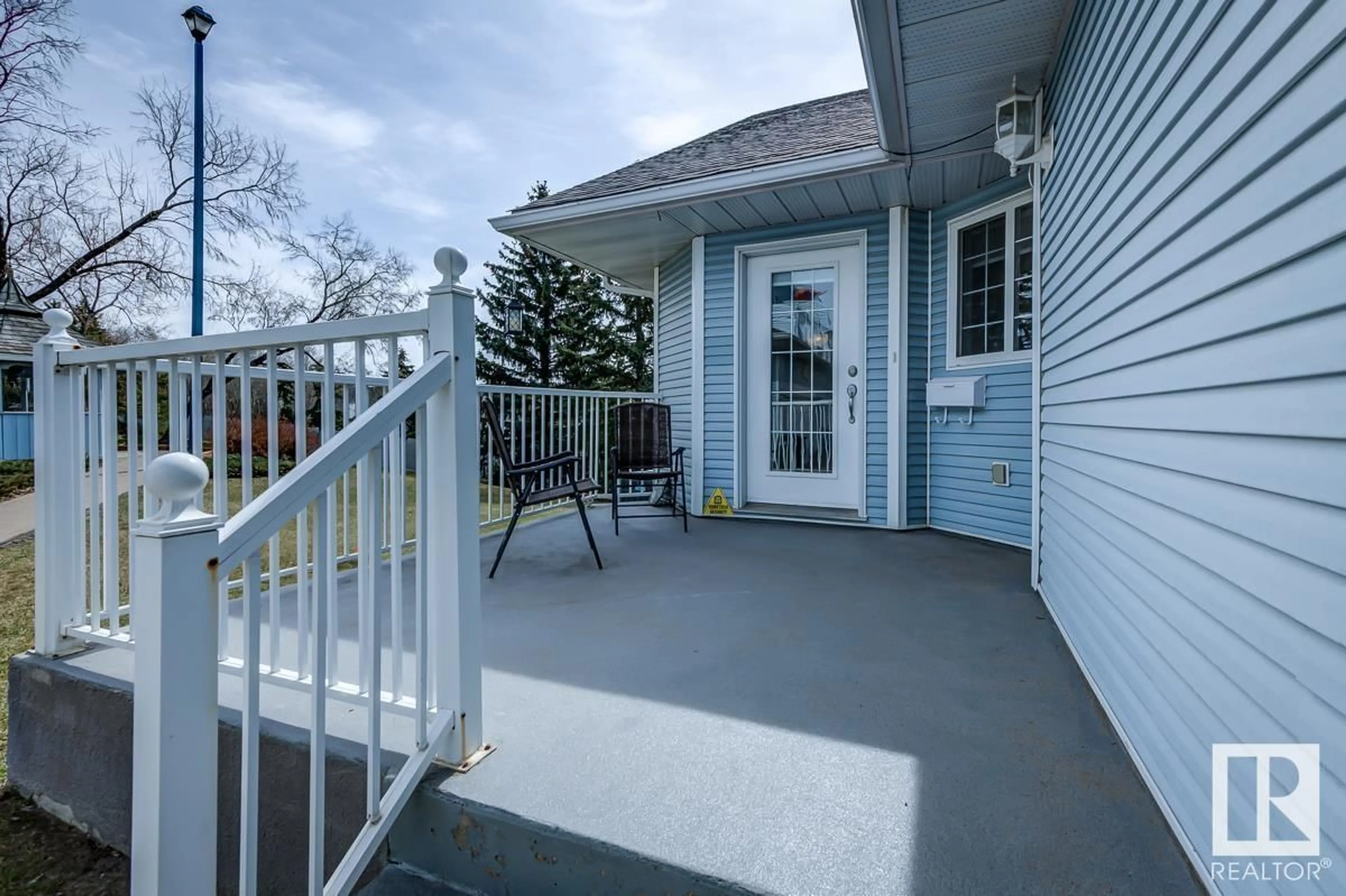#23 65 CRANFORD DR, Sherwood Park, Alberta T8H1W5
Contact us about this property
Highlights
Estimated ValueThis is the price Wahi expects this property to sell for.
The calculation is powered by our Instant Home Value Estimate, which uses current market and property price trends to estimate your home’s value with a 90% accuracy rate.Not available
Price/Sqft$248/sqft
Days On Market12 days
Est. Mortgage$1,717/mth
Maintenance fees$509/mth
Tax Amount ()-
Description
Welcome to this Immaculate Walk Out Bungalow in the heart of Sherwood Park, walking distance to Shopping, Restaurants, Crafting stores!!! This community is 45 plus boasting privacy, for those who live in the complex. The main floor offers Laminate flooring, upgraded kitchen with Quartz counter tops thru out, Newer Stainless Appliances, beautiful Back splash, Neutral Paint tones, Main floor Bedroom/ 3 pc. Ensuite, Bedroom(2) or Office, perfect for Crafting. Upstairs Loft comes complete with Bedroom(3) / 4 pc. Bathroom , Balcony ...your guests will never want to leave! Downstairs completely Developed with 3 piece Bathroom - Bedroom(4) , Recreation room, Sliding doors to Patio area. Hi-efficient Furnace-ht Water tank aged (2014-2016) Double attached Garage has Epoxied flooring. Sunroom and Deck over look treed area.. Complex offers Clubhouse with social gatherings. (id:39198)
Property Details
Interior
Features
Basement Floor
Bedroom 4
4.47 m x 3.36 mRecreation room
Condo Details
Inclusions
Property History
 44
44




