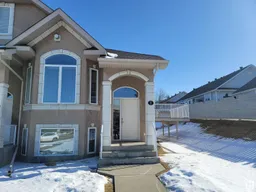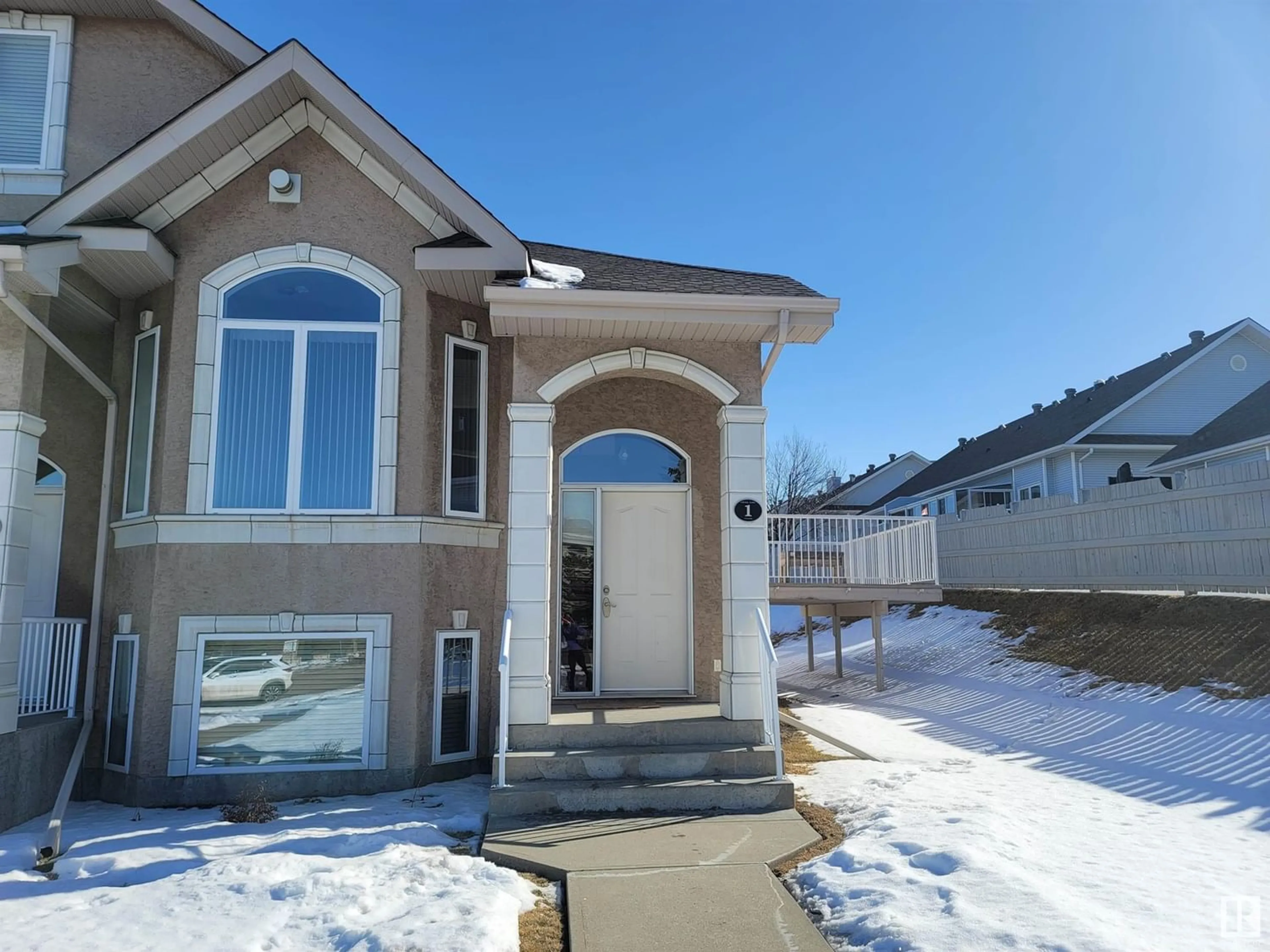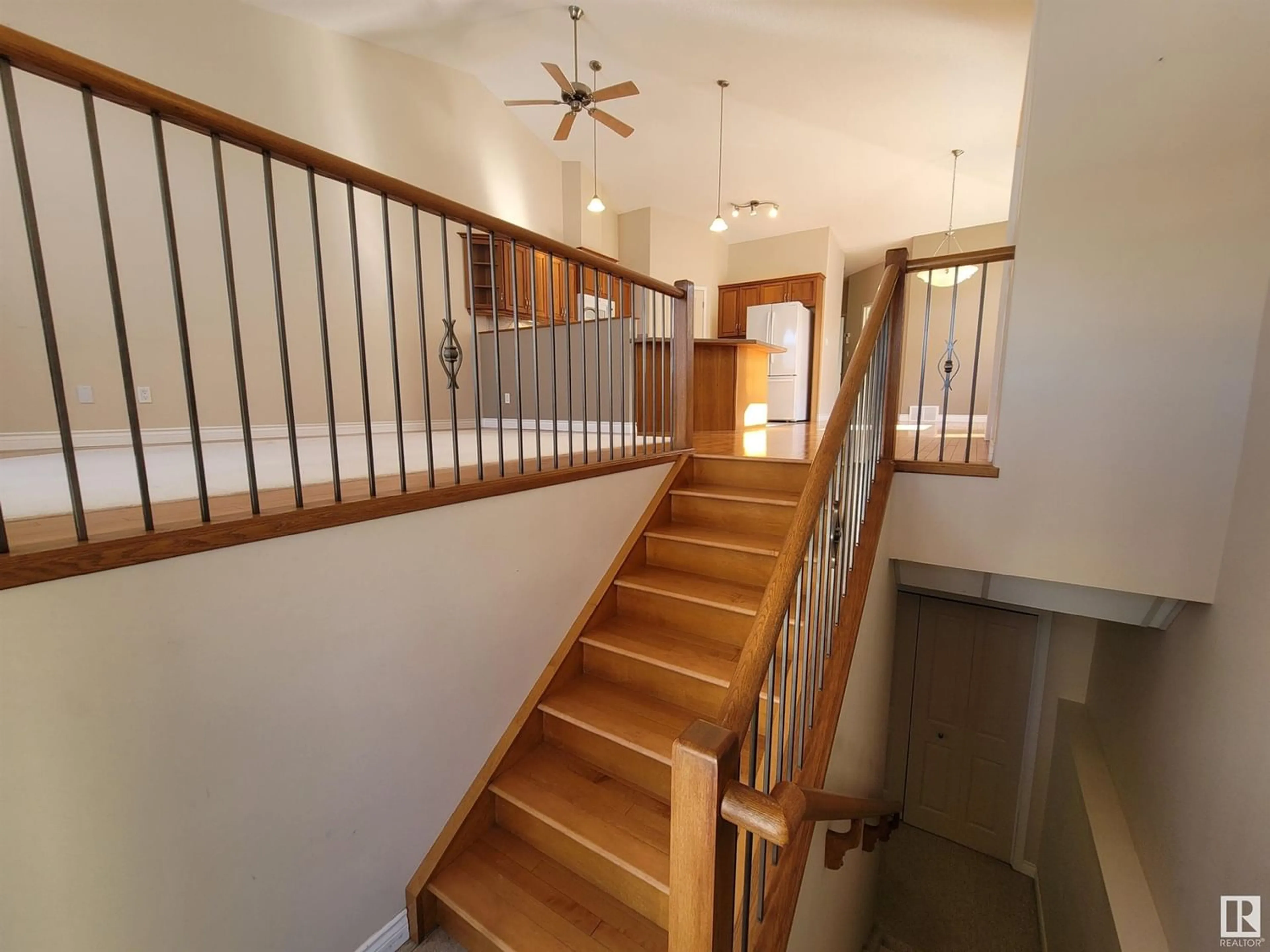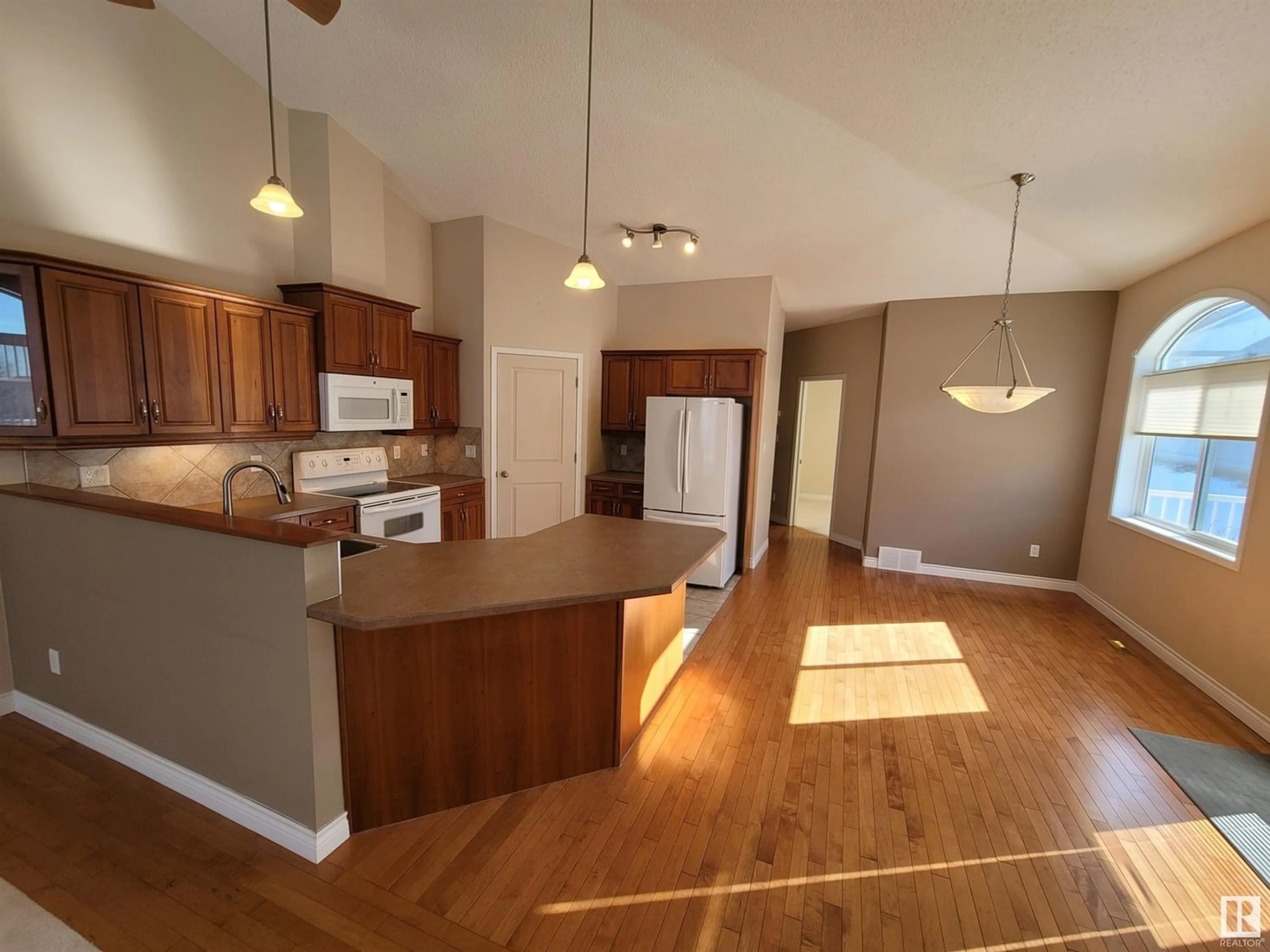#1 101 JIM COMMON DR, Sherwood Park, Alberta T8H2M1
Contact us about this property
Highlights
Estimated ValueThis is the price Wahi expects this property to sell for.
The calculation is powered by our Instant Home Value Estimate, which uses current market and property price trends to estimate your home’s value with a 90% accuracy rate.Not available
Price/Sqft$319/sqft
Days On Market65 days
Est. Mortgage$1,653/mth
Maintenance fees$453/mth
Tax Amount ()-
Description
Exquisite end unit bi-level townhome offering up lots of space, storage and sunlight! After coming up your dedicated walkway to the covered front verandah and through the front door, youre welcomed with an open concept: vaulted ceiling in the living room, a gleaming kitchen and dining area up the eight stairs. 9' ceilings both upstairs and down compliments the sizeable windows. Past the dining area is the second bath and second bedroom, leaving added privacy for the primary walk-in closet, 3 pcs ensuite and bedroom to the rear. The basement provides a rec room and den for informal hangouts and workout area, as well as continued storage at the base of the stairs and mudroom. The garage interior measures 23'-3X18'-11, with additional parking on the driveway. A large, low maintenance, south facing deck will allow for a generous patio set and gardening boxes. Park, shopping, and other amenities nearby. This smoke-free, pet-free unit has been well maintained and ready for you to put your own stamp on it. (id:39198)
Property Details
Interior
Features
Basement Floor
Family room
4.19 m x 3.58 mDen
4.27 m x 2.64 mExterior
Parking
Garage spaces 4
Garage type Attached Garage
Other parking spaces 0
Total parking spaces 4
Condo Details
Amenities
Ceiling - 9ft, Vinyl Windows
Inclusions
Property History
 30
30




