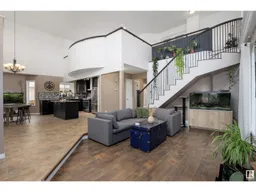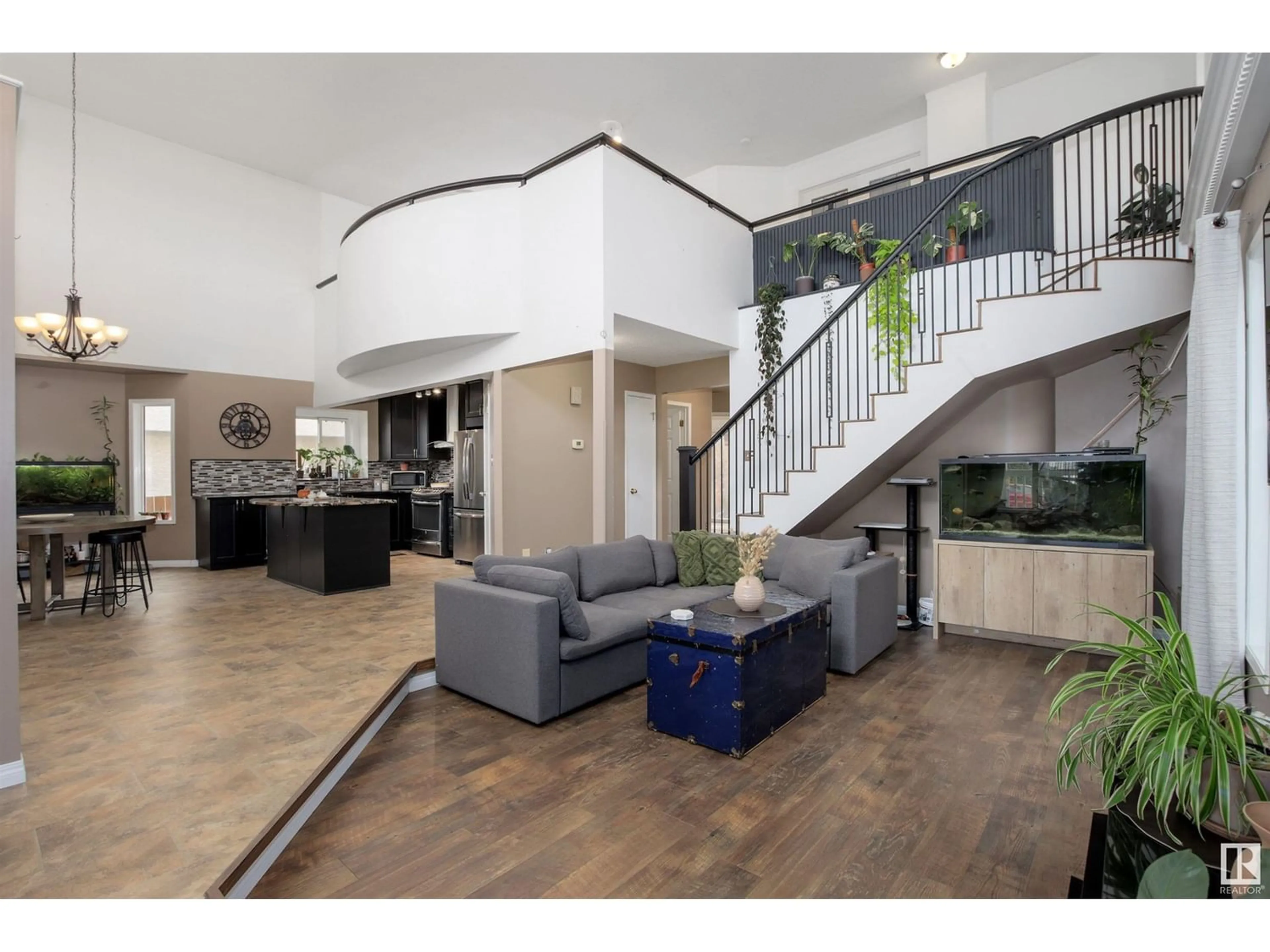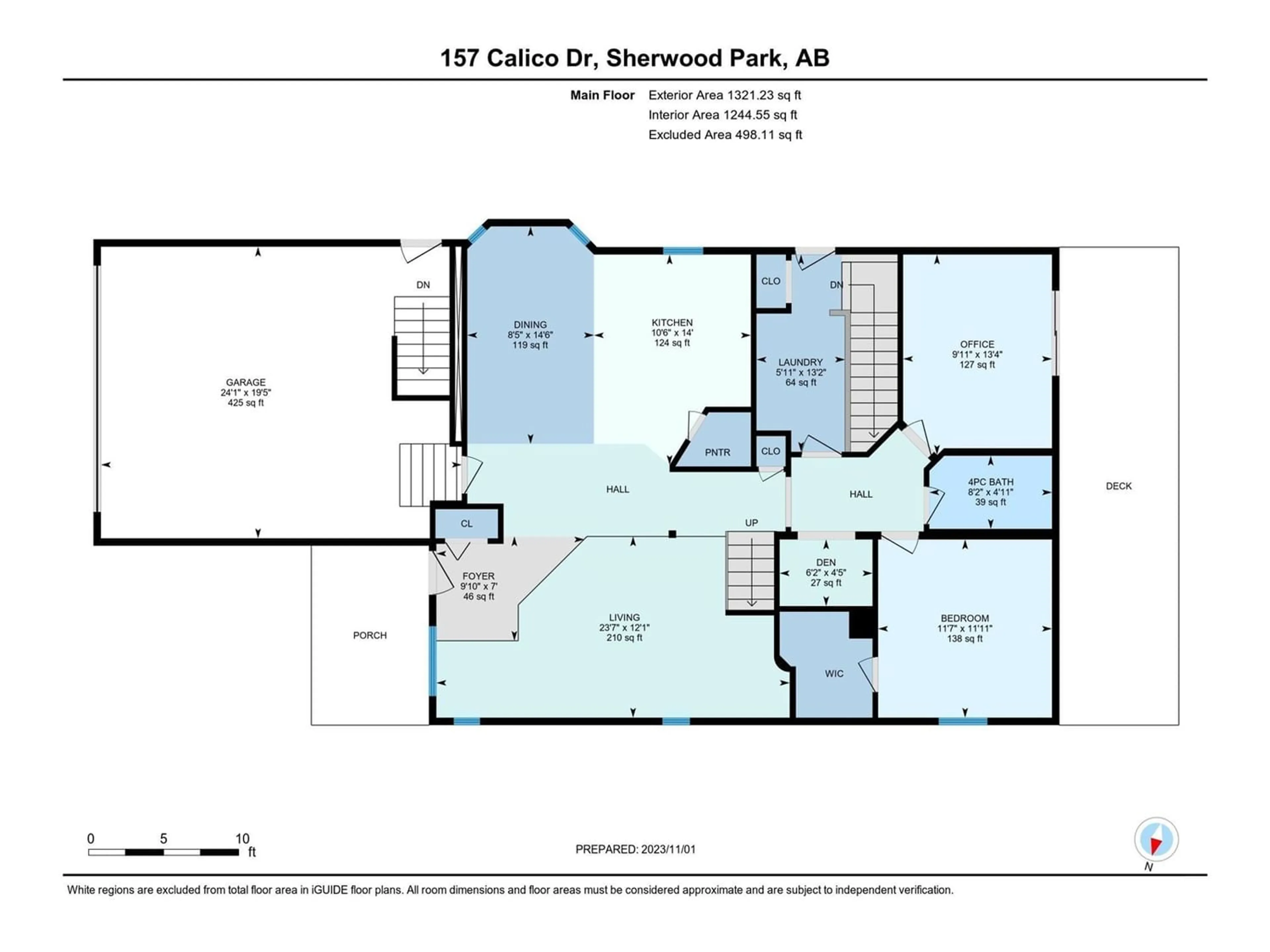157 CALICO DR, Sherwood Park, Alberta T8A5P9
Contact us about this property
Highlights
Estimated ValueThis is the price Wahi expects this property to sell for.
The calculation is powered by our Instant Home Value Estimate, which uses current market and property price trends to estimate your home’s value with a 90% accuracy rate.Not available
Price/Sqft$274/sqft
Days On Market12 days
Est. Mortgage$2,533/mth
Tax Amount ()-
Description
Located in sought-after Craigavon, this residence offers 2150sqft of living space with 3 bedrooms. The moment you enter you'll be captivated by the soaring 18' ceilings and abundance of large windows creating an inviting atmosphere. Kitchen is updated with stainless appliances, granite countertops and a central island. Down the hall you will find a den, two bedrooms and main bath. Second level is home to the generous primary suite. It is truly a retreat featuring a spa-like bathroom with a luxurious soaking tub and a spacious shower. The basement is framed with two entrances. Currently it offers the potential for three more bedrooms, has a roughed in bathroom and kitchen, new electrical and second hot water tank. Property backs onto a serene walking path, providing both privacy and a picturesque view. The expansive deck and balcony are West facing, perfect for enjoying the sunset. Conveniently situated, this home is close to five schools, parks, shopping, and all amenities. (id:39198)
Property Details
Interior
Features
Main level Floor
Bedroom 3
4.07 m x 3.02 mLiving room
3.68 m x 7.18 mDining room
4.42 m x 2.57 mKitchen
4.28 m x 3.19 mExterior
Parking
Garage spaces 4
Garage type Attached Garage
Other parking spaces 0
Total parking spaces 4
Property History
 45
45



