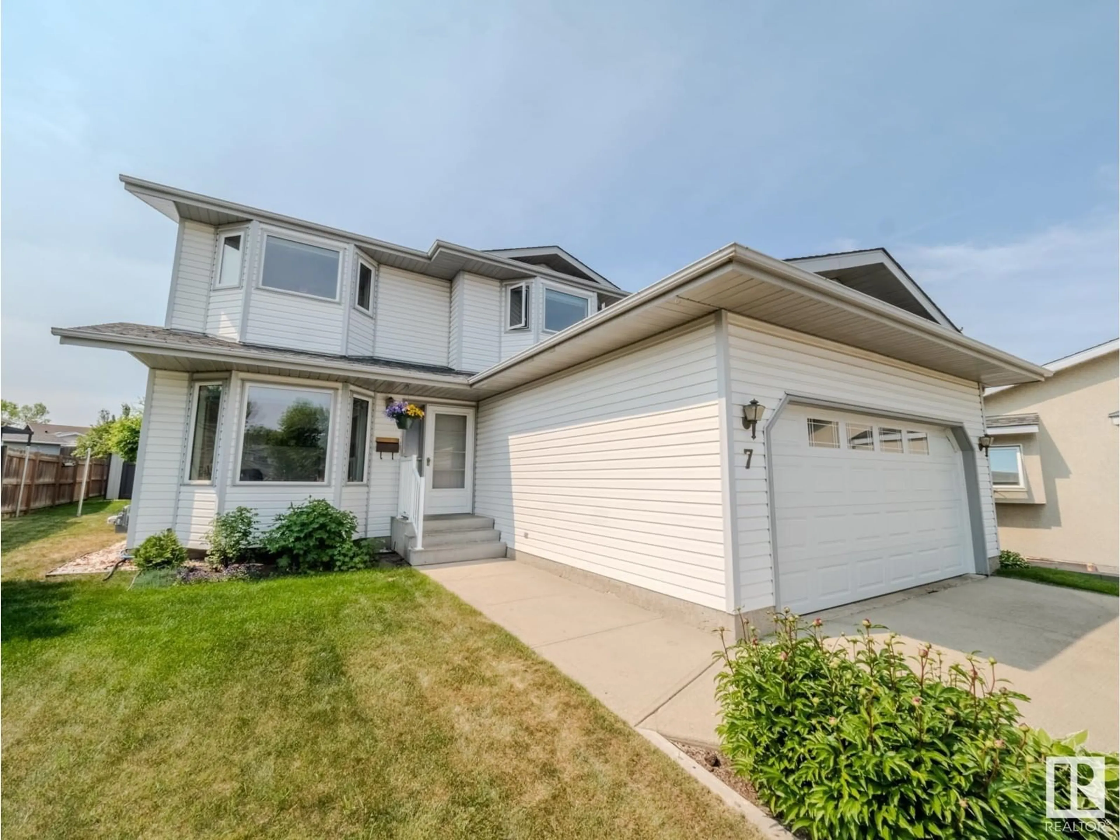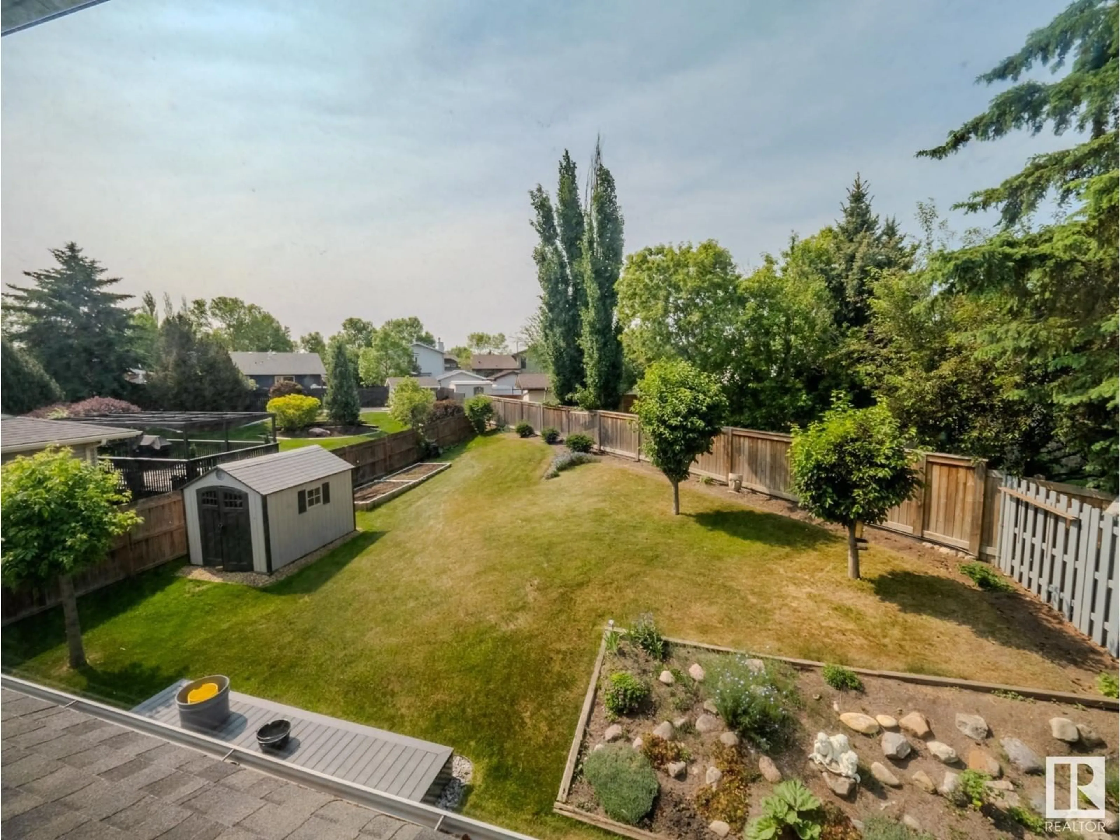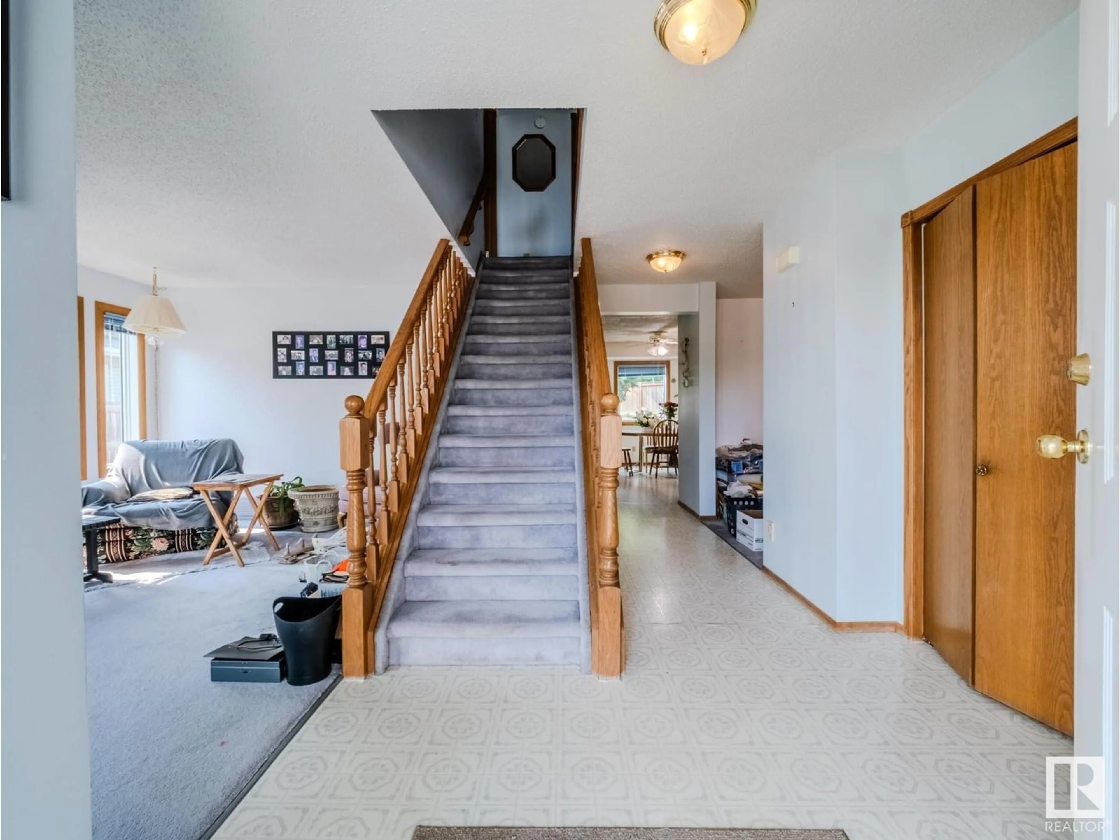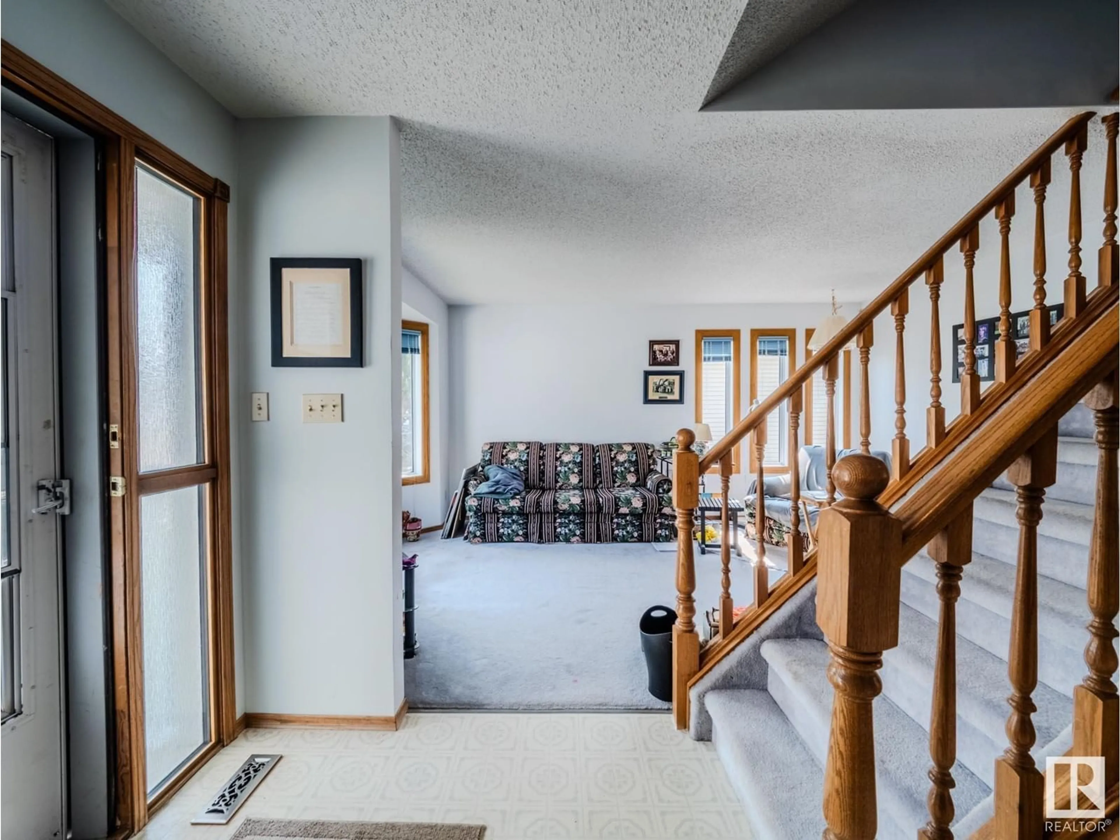7 COACHMAN PL, Sherwood Park, Alberta T8H1C1
Contact us about this property
Highlights
Estimated ValueThis is the price Wahi expects this property to sell for.
The calculation is powered by our Instant Home Value Estimate, which uses current market and property price trends to estimate your home’s value with a 90% accuracy rate.Not available
Price/Sqft$315/sqft
Est. Mortgage$2,468/mo
Tax Amount ()-
Days On Market13 days
Description
THE SECOND YOU WALK IN; IT FEELS LIKE HOME... MASSIVE LOT....EVER WANTED A DRIVEWAY YOU CAN FIT AN RV?.....NEW ROOF/FURNACE/HOT WATER TANK/ TRIPLE PANE WINDOWS + ....TUCKED IN A CUL DE SAC....~!WELCOME HOME!~ Curb appeal hits the buttons, classic entrance with living room on your left, back entrance/laundry on your right. Towards the back you'll find the den/flex/dinning room... at the back is the HEART of the home. Bright kitchen with total function, perfect dinette and the sunken family room with the wood burning fireplace to warm up when we need it;) Upper has 3 bedrooms, 2 bathrooms, and just the right amount of space! Now... HE YARD IS EPIC... the newer deck (its actually forever deck:) has an awning installed/all this faces south and lets you view privacy at its finest - there are tiered gardens, raised beds, a storage shed and the love that went into this place...Basement is unspoiled.. and ready for your magic touches! (id:39198)
Property Details
Interior
Features
Main level Floor
Living room
Dining room
Kitchen
Family room
Property History
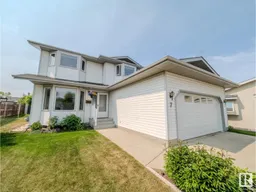 51
51
