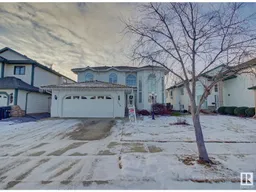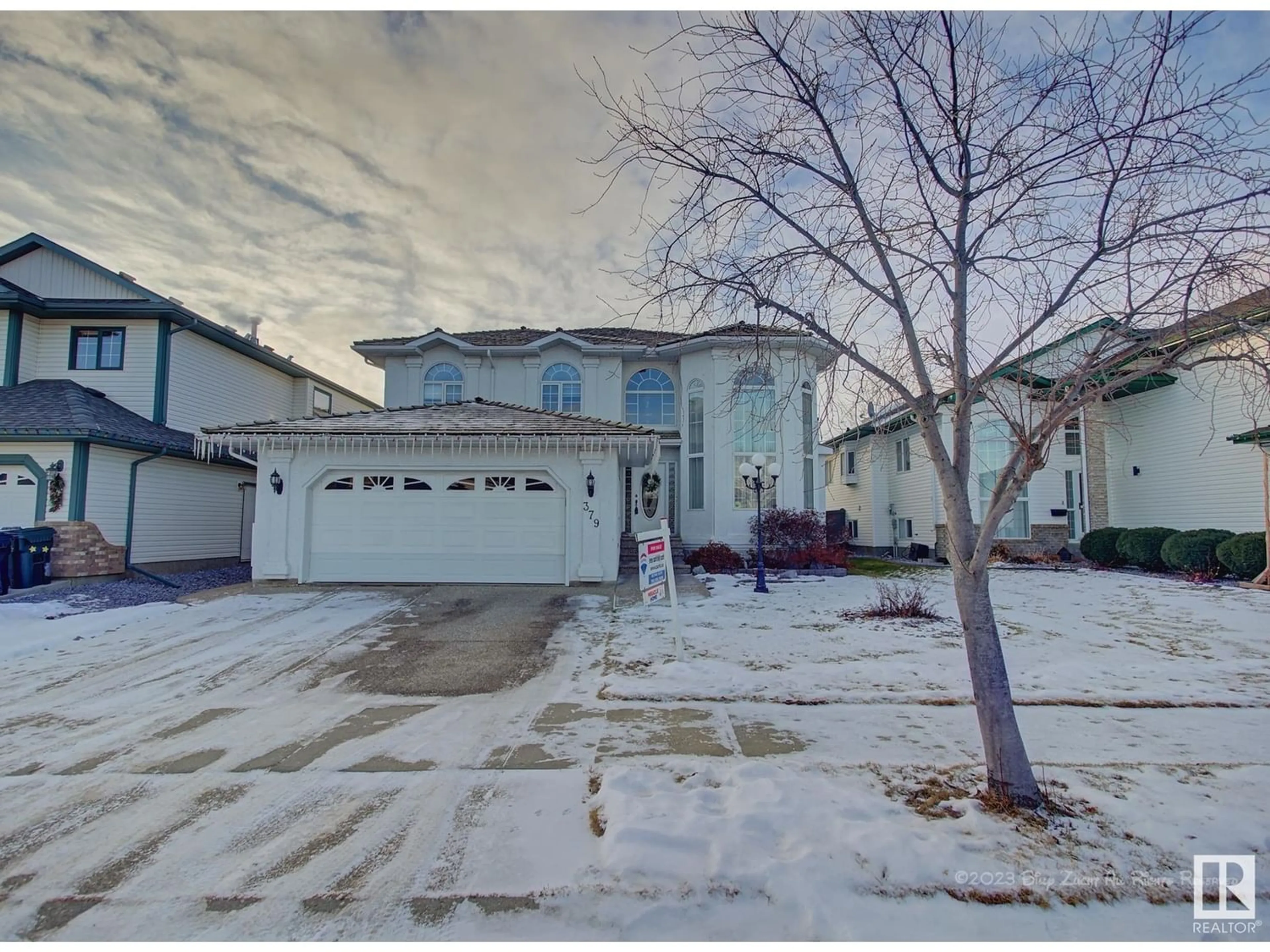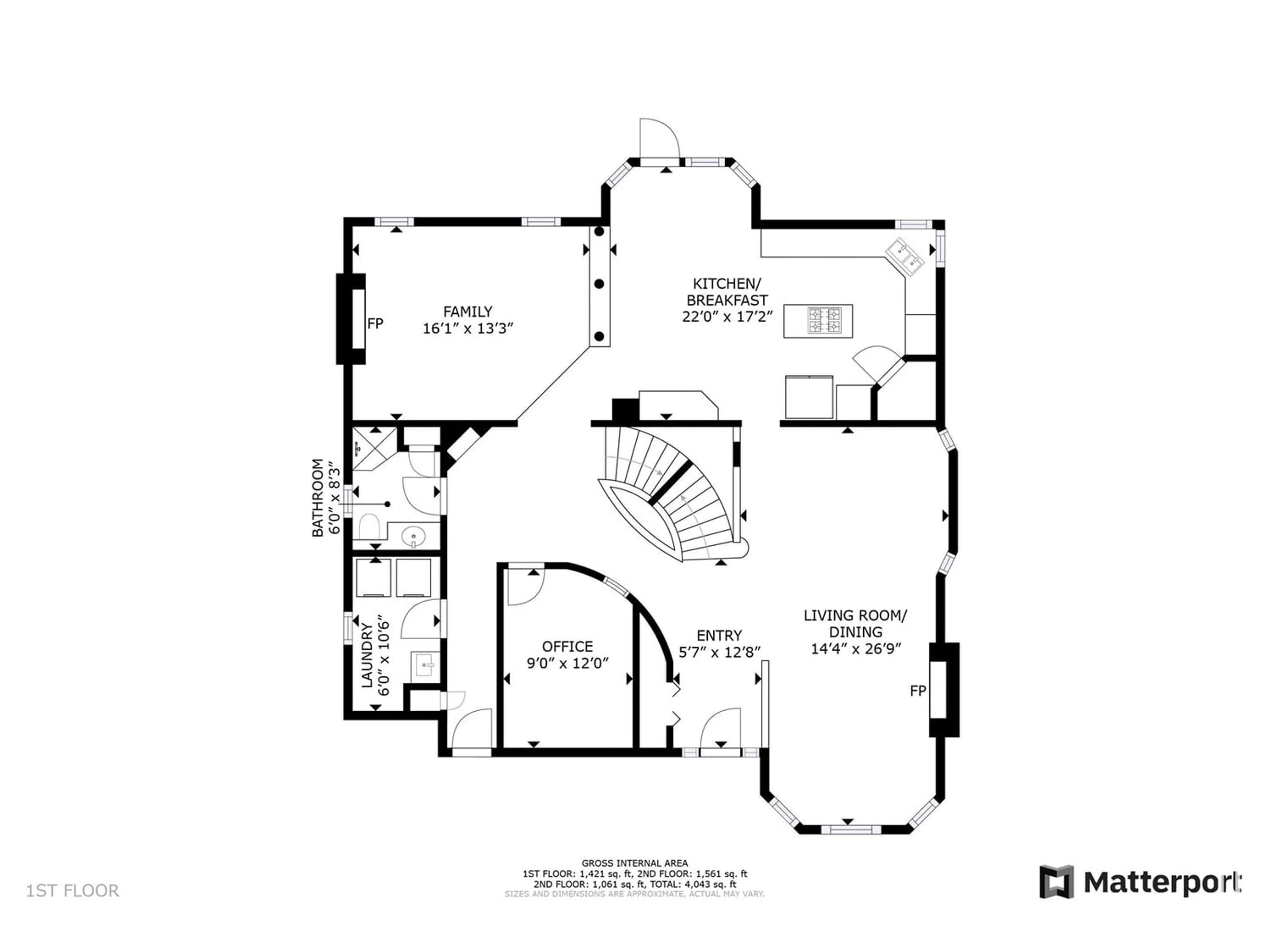379 Meadowview TC, Sherwood Park, Alberta T8H1X6
Contact us about this property
Highlights
Estimated ValueThis is the price Wahi expects this property to sell for.
The calculation is powered by our Instant Home Value Estimate, which uses current market and property price trends to estimate your home’s value with a 90% accuracy rate.Not available
Price/Sqft$284/sqft
Days On Market255 days
Est. Mortgage$3,156/mth
Tax Amount ()-
Description
Fully developed, air-conditioned 2580 sq. ft. two-story located on a quiet crescent across from trails to Clarkdale Meadows pond. Grand front entrance to spacious living & dining room, updated kitchen, corner pantry, ample cupboard & granite counter space, large island with countertop stove. The eating area overlooks the family room with a gas-burning fireplace and garden door access to your two-tiered deck. The private south-facing backyard is complimented with mature landscaping plus the fountain/pond feature. Den/Office, three-piece bathroom, laundry room, and access to your heated garage complete this level. The staircase leading upstairs ( & downstairs) has HW flooring. Upstairs, you have a 4pc bathroom & three good-sized bedrooms, with the enormous primary bedroom boasting a walk-in closet & 4 pc. ensuite with a jacuzzi tub & walk-in shower. Basement features rec/family room, flex area, wet bar, three piece bathroom with steam shower. The utility room has loads of storage, plus the two furnaces. (id:39198)
Property Details
Interior
Features
Upper Level Floor
Bedroom 3
3.54 m x 3.23 mPrimary Bedroom
5.36 m x 3.96 mBedroom 2
3.96 m x 3.17 mExterior
Parking
Garage spaces 4
Garage type -
Other parking spaces 0
Total parking spaces 4
Property History
 62
62



