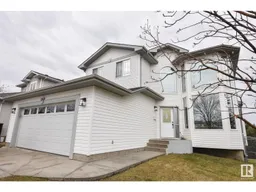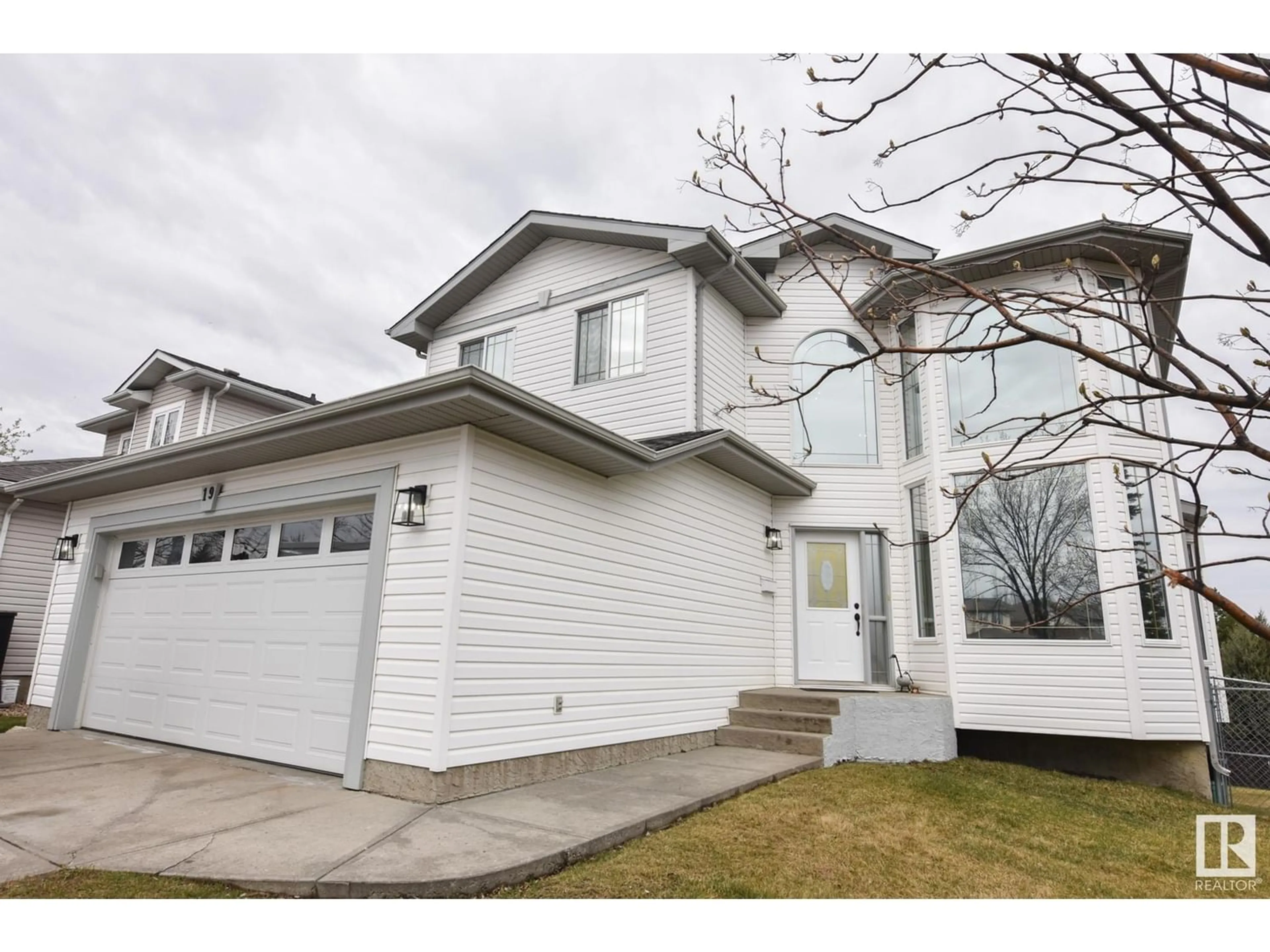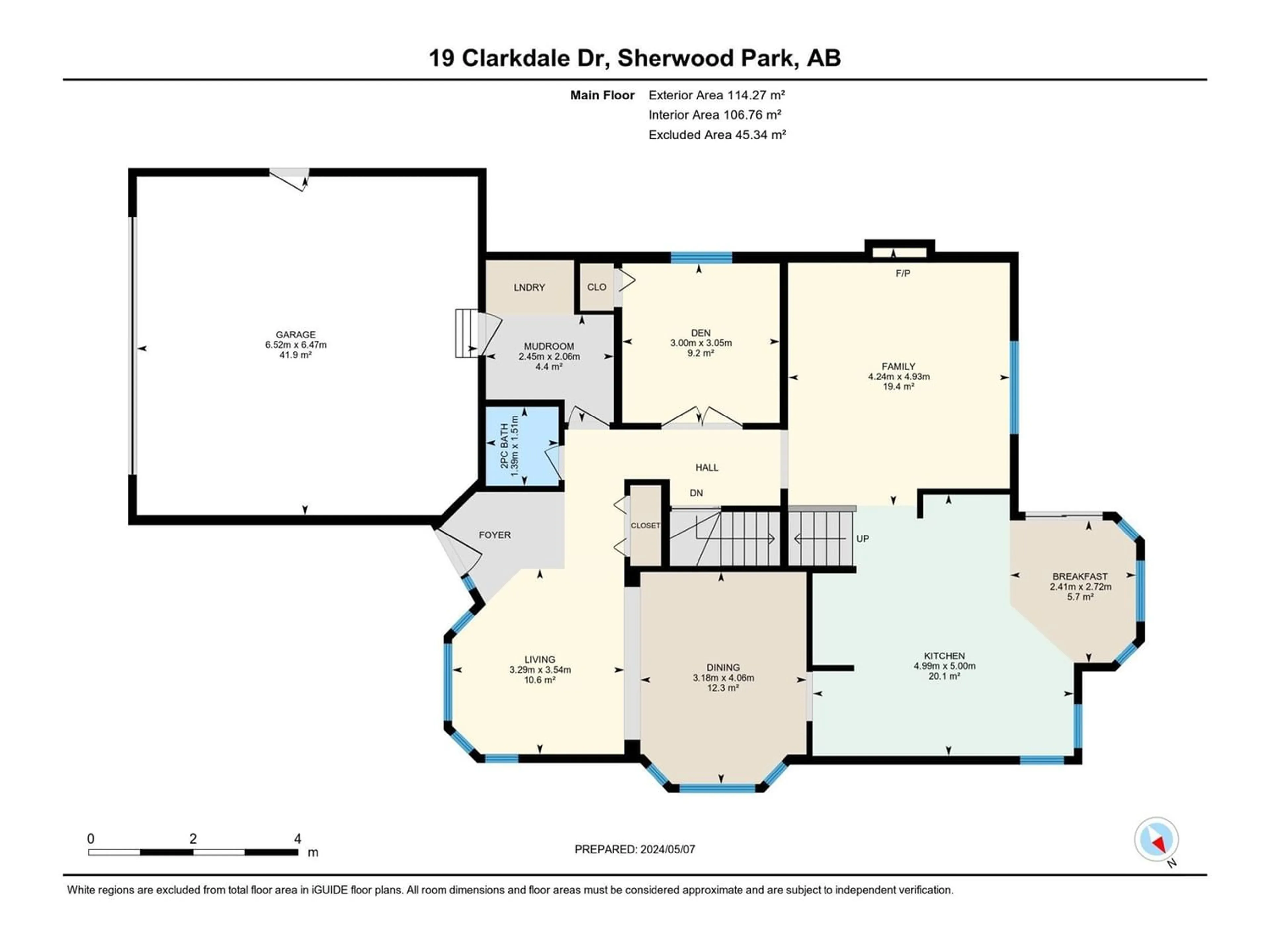19 CLARKDALE DR, Sherwood Park, Alberta T8H2E1
Contact us about this property
Highlights
Estimated ValueThis is the price Wahi expects this property to sell for.
The calculation is powered by our Instant Home Value Estimate, which uses current market and property price trends to estimate your home’s value with a 90% accuracy rate.Not available
Price/Sqft$309/sqft
Days On Market12 days
Est. Mortgage$3,174/mth
Tax Amount ()-
Description
Stunning walkout home w/ view of the pond! Custom built, 2-storey floor plan w/ 8 bedrooms for a growing family. 2389sqft + a fully finished walkout lvl. Recent renos are extensive and incl. new roof, furnace, central A/C, on-demand HWT, custom kitchen w/ premium quartz, appliances, full paint all levels, garage door & opener. Impressive entryway w/ soaring ceiling and UV protective film on front windows. New flooring in living & dining room w/ wainscotting. Renovated kitchen w/ rolling drawer pantry cupboards, dinette area w/ peaceful view of yard & pond. Main floor bdrm / flex room, 2-pc bath & laundry rm complete the main lvl. Upper level w/ 3 large bdrms (front rm can be a bonus rm) & 5-pc bath. Primary bdrm w/ renovated 4-pc ensuite & 2 walk-in closets. Lower walkout lvl offers rec room area, 3 additional bdrms w/ walk-in closets and a renovated 3-pc bath. The double attached garage is 22' x 22'. West facing yard with lower patio and rebuilt main lvl deck off the kitchen. Enjoy the amazing view! (id:39198)
Property Details
Interior
Features
Lower level Floor
Bedroom 6
3.23 m x 3.42 mAdditional bedroom
3.19 m x 3.82 mBedroom
4.51 m x 3.29 mRecreation room
5.99 m x 4.21 mProperty History
 75
75



