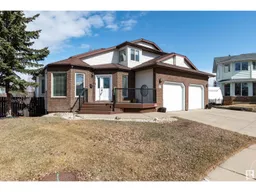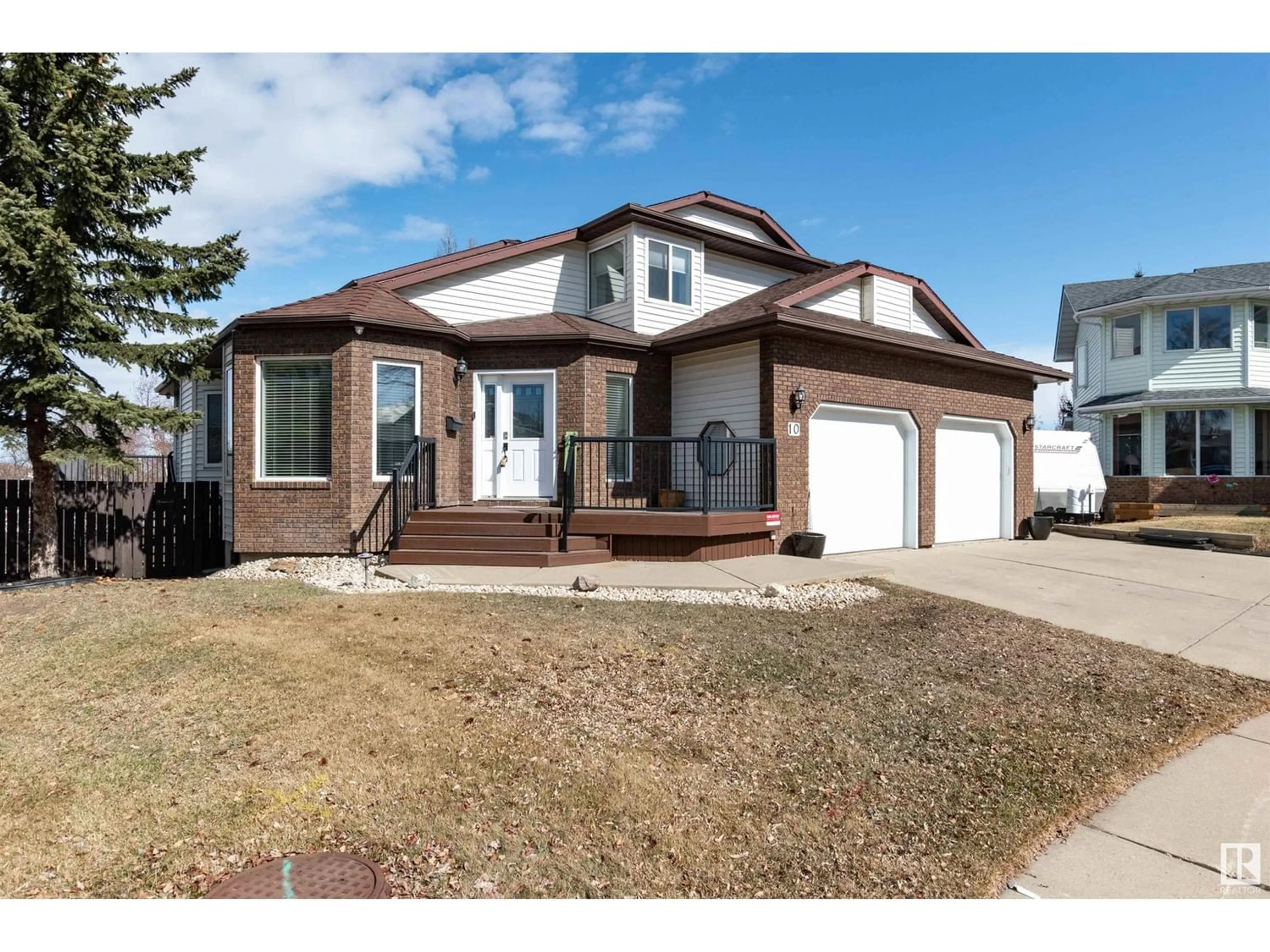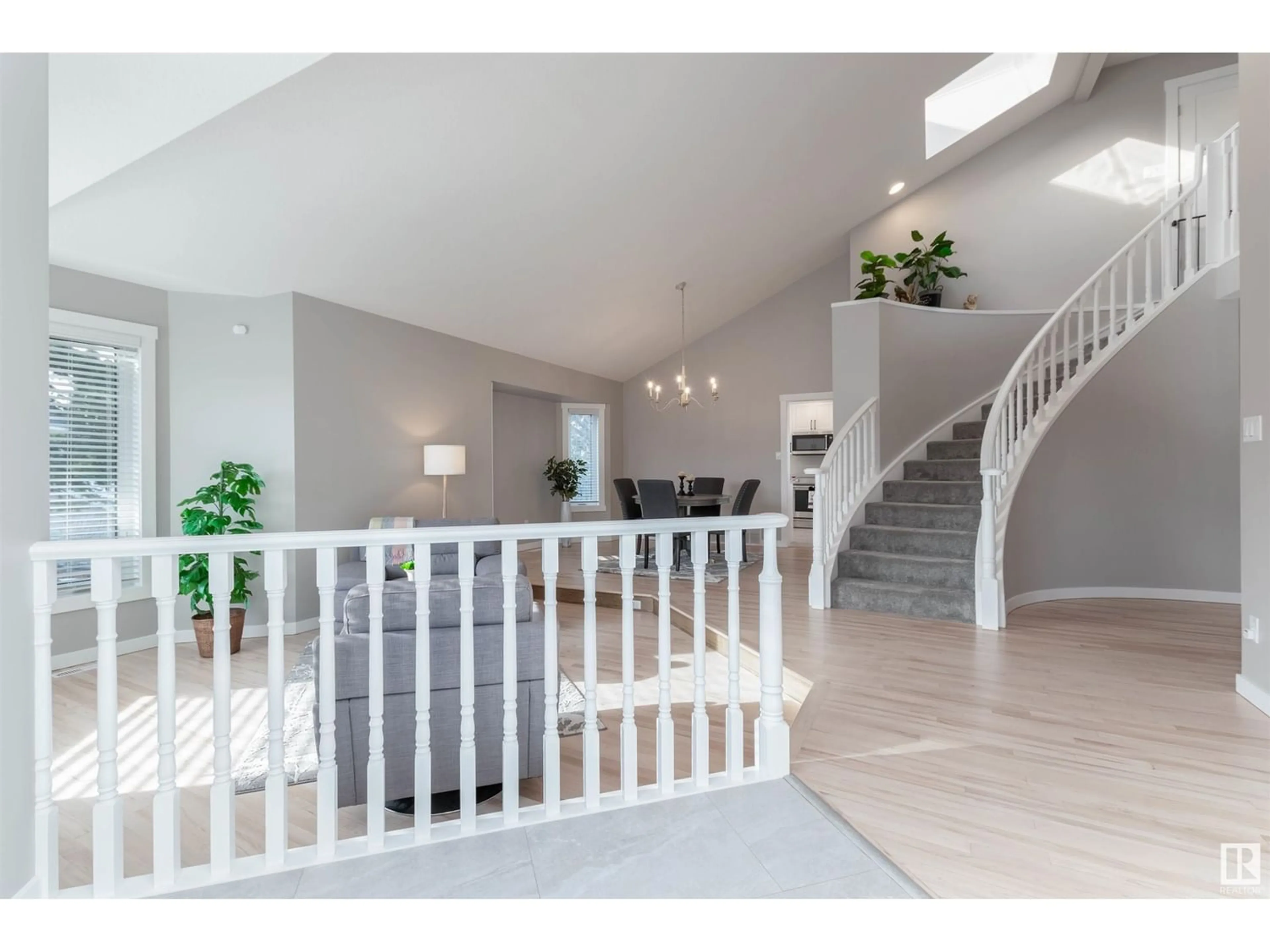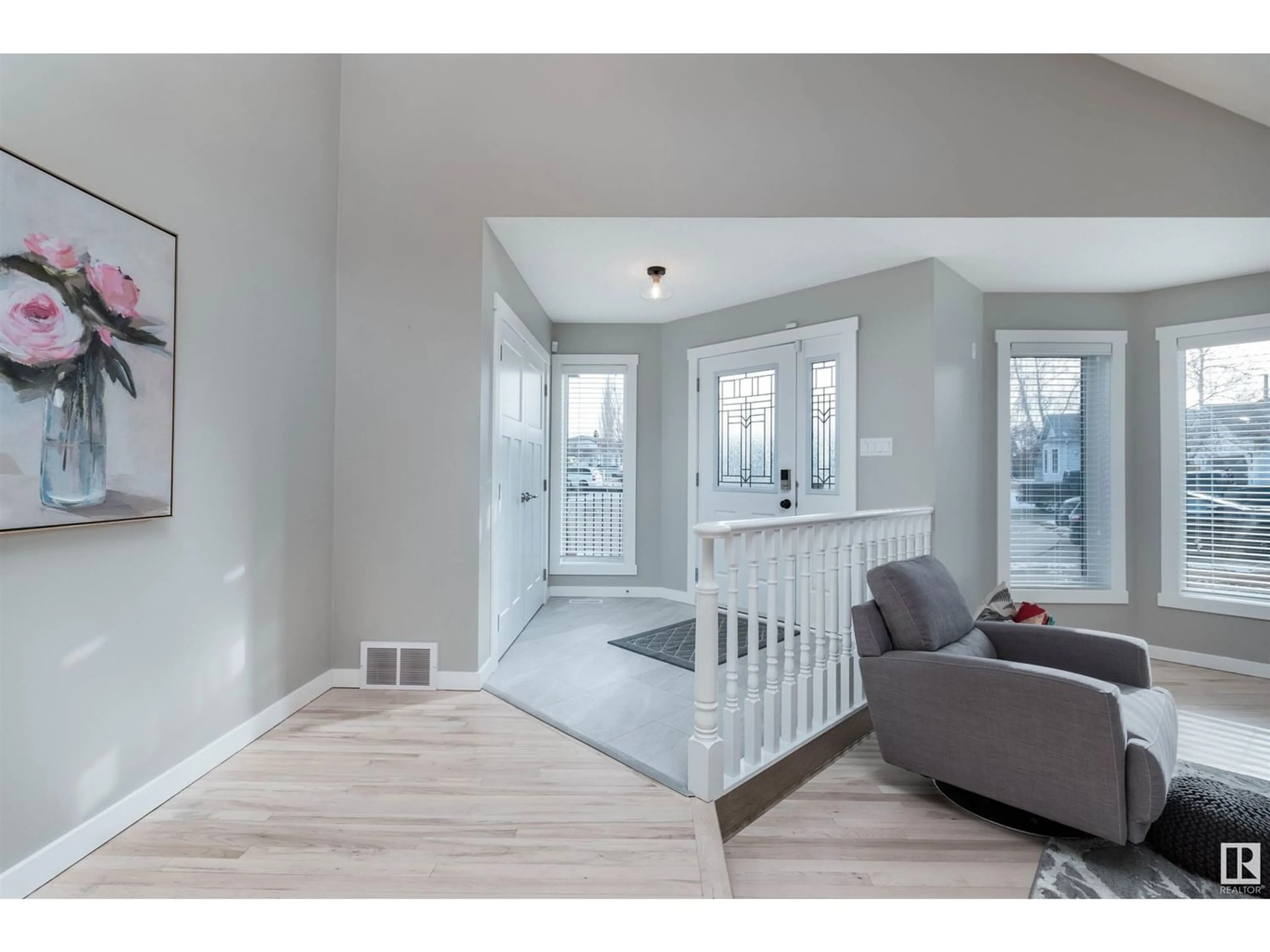10 Canterburry TC, Sherwood Park, Alberta T8H1E8
Contact us about this property
Highlights
Estimated ValueThis is the price Wahi expects this property to sell for.
The calculation is powered by our Instant Home Value Estimate, which uses current market and property price trends to estimate your home’s value with a 90% accuracy rate.Not available
Price/Sqft$316/sqft
Days On Market84 days
Est. Mortgage$3,221/mth
Tax Amount ()-
Description
IMPRESSIVE & BEAUTIFULLY RENOVATED WALKOUT HOME!!! Cul-de-sac location close to schools, park, transit and shopping! PRIVATE & MASSIVE BACKYARD! Mature trees & plenty of room for your family to enjoy! Beautiful deck & big shed as well! This beauty offers 2370 square feet plus a FULLY FINISHED walkout basement. OPEN & BRIGHT DESIGN with a huge entry way, SPIRAL STAIRCASE, large living room & dining room with vaulted ceilings. Main floor family room with a gorgeous new stone-facing wood-burning fireplace! STUNNING KITCHEN! Attractive white cabinetry, beautiful Quartz counter tops & large island plus new stainless steel appliances. Upstairs are 3 bedrooms & 4 piece bathroom. Primary Bedroom with a stunning 3 piece ensuite & walk-in closet. The basement offers a large Rec Room, 4th bedroom with a gorgeous 4 piece ensuite. ROOF & WINDOWS were replaced in 2014. OVERSIZED & HEATED 27 X 24 DOUBLE GARAGE! Central AIR-CONDITIONING too! Amazing home & location! Visit REALTOR website for more information. (id:39198)
Property Details
Interior
Features
Basement Floor
Bedroom 4
Recreation room
Recreation room
Property History
 46
46




