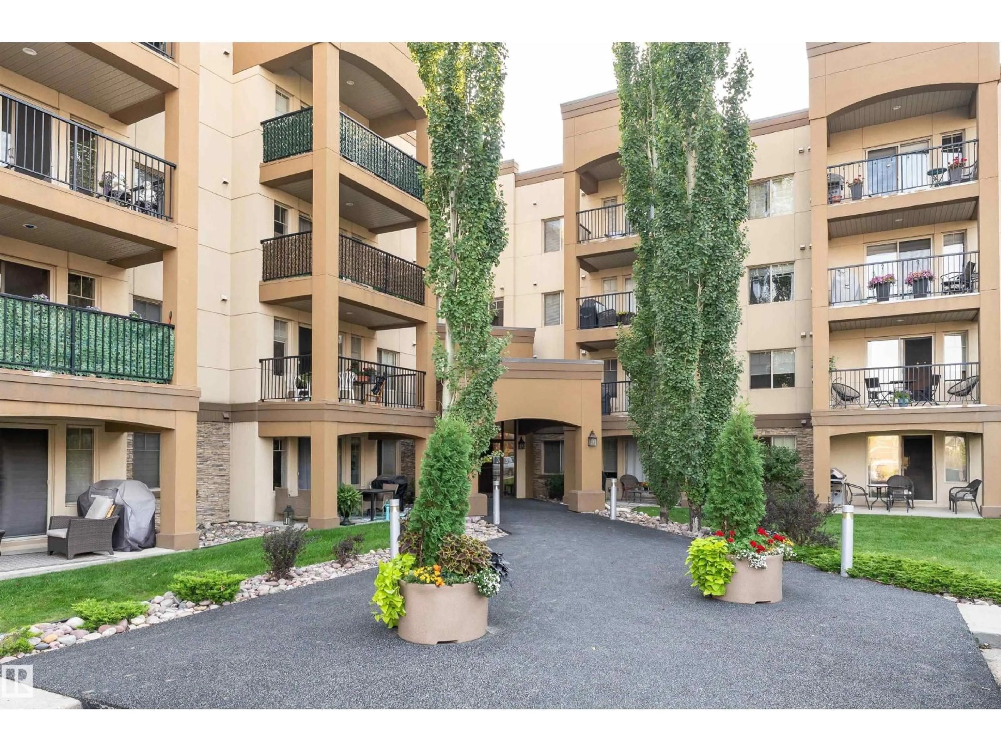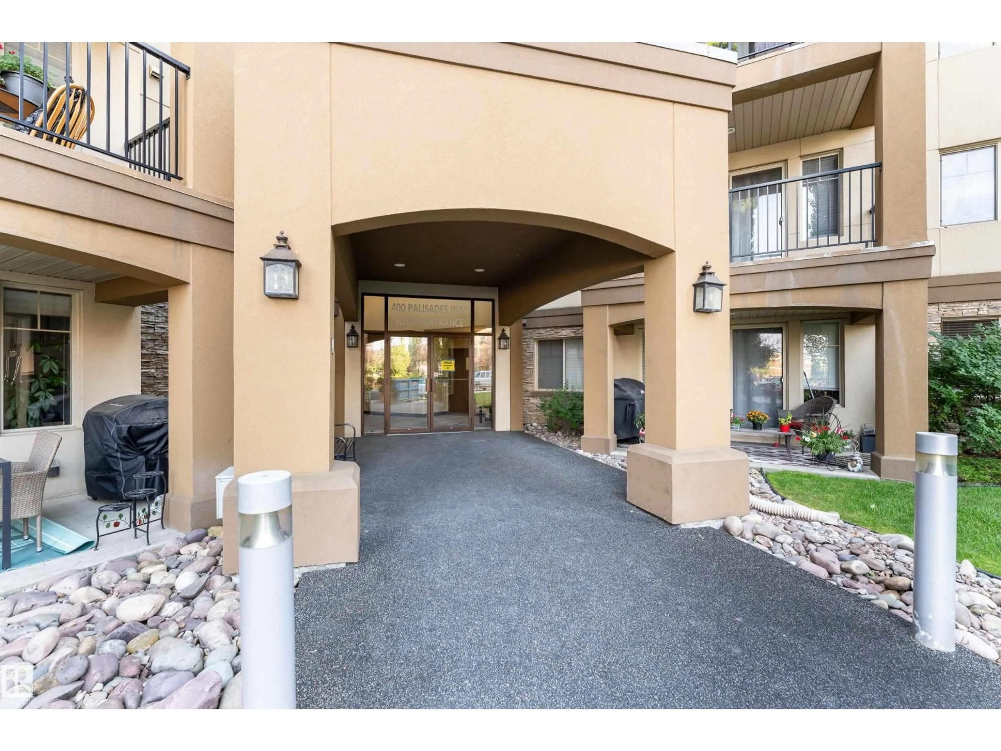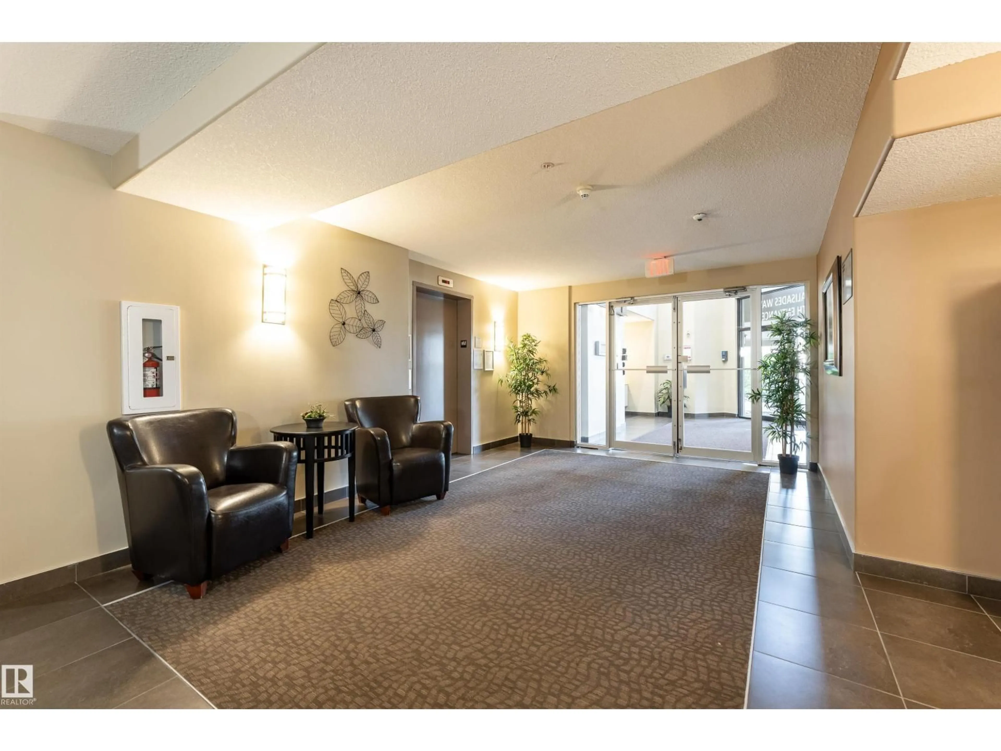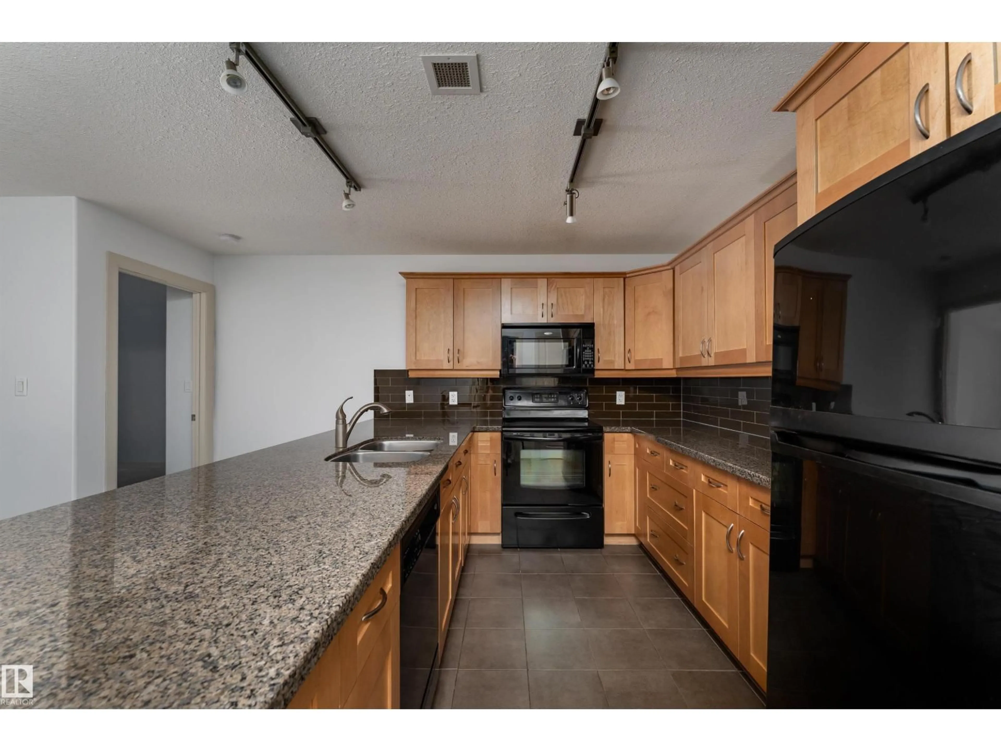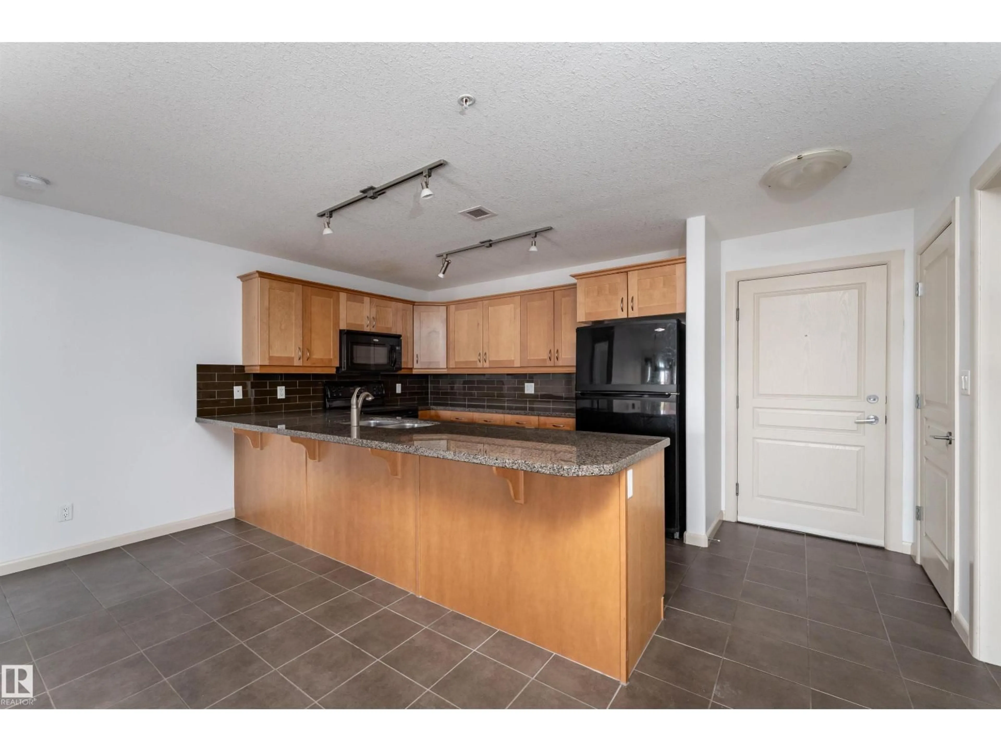400 - 238 PALISADES WAY, Sherwood Park, Alberta T8H0H4
Contact us about this property
Highlights
Estimated valueThis is the price Wahi expects this property to sell for.
The calculation is powered by our Instant Home Value Estimate, which uses current market and property price trends to estimate your home’s value with a 90% accuracy rate.Not available
Price/Sqft$318/sqft
Monthly cost
Open Calculator
Description
Welcome to Palisades On The Park! This stunning 2nd floor open concept unit offers modern finishes and an ideal layout. The kitchen features granite countertops, tiled backsplash, ample cabinetry, ceramic tile & vinyl plank floors leading to a spacious balcony with natural gas BBQ hookup. The primary bedroom has a walk-through closet and 3-pc ensuite, plus a second bedroom and full bath. A den/office makes working from home easy, while in-suite laundry with stackable washer/dryer adds convenience. Built with concrete & steel, the building is quiet and secure. Amenities include a sauna/steam room, gym, theatre, social lounge, car wash. This larger unit also comes with 1 titled underground heated stall and an oversized storage cage in front of it—rare and valuable! Perfectly located, this condo combines comfort, style, and convenience in one of Sherwood Park’s most sought-after communities. (id:39198)
Property Details
Interior
Features
Main level Floor
Primary Bedroom
Bedroom 2
Condo Details
Inclusions
Property History
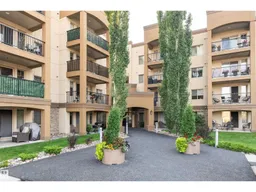 31
31
