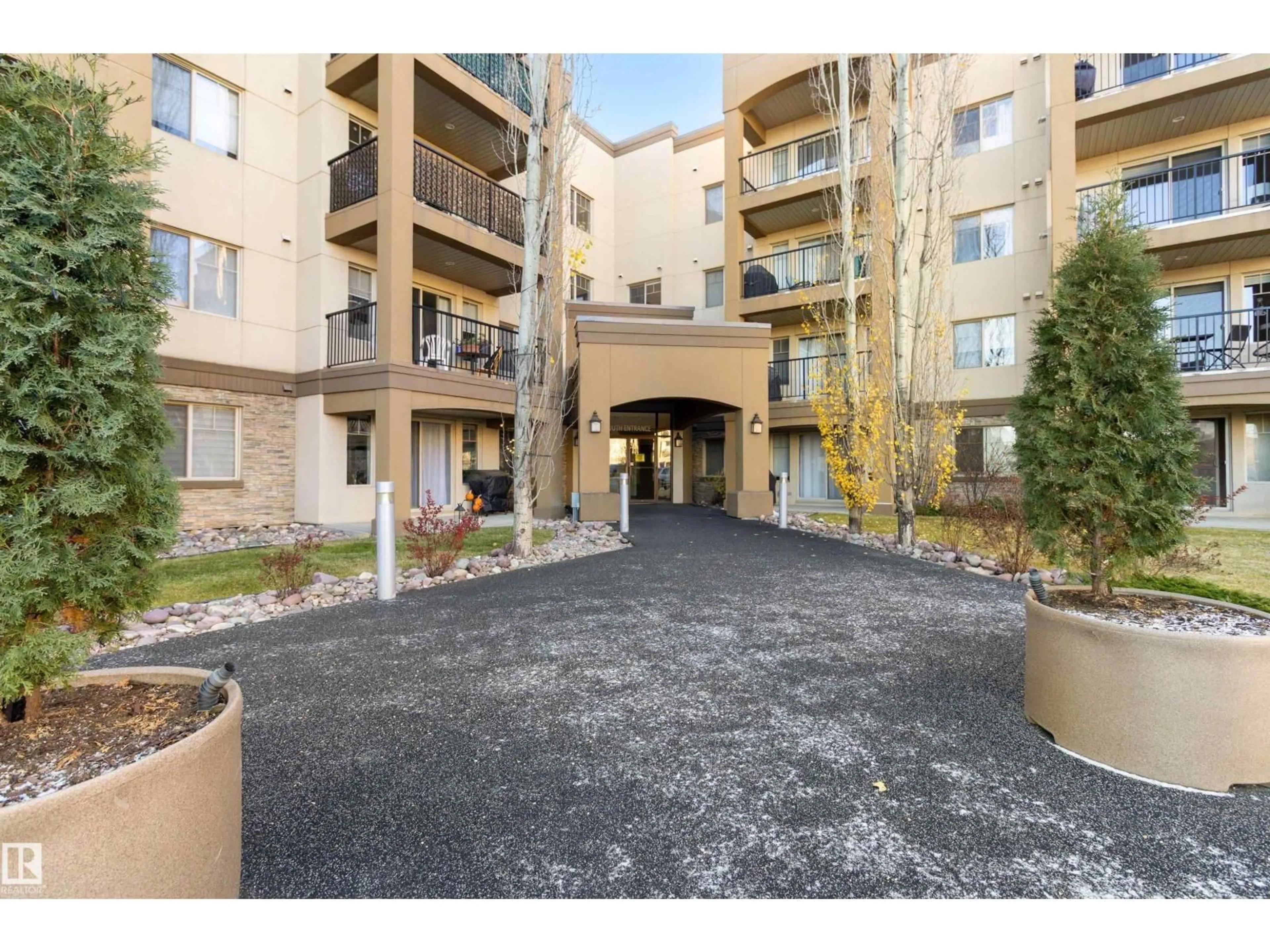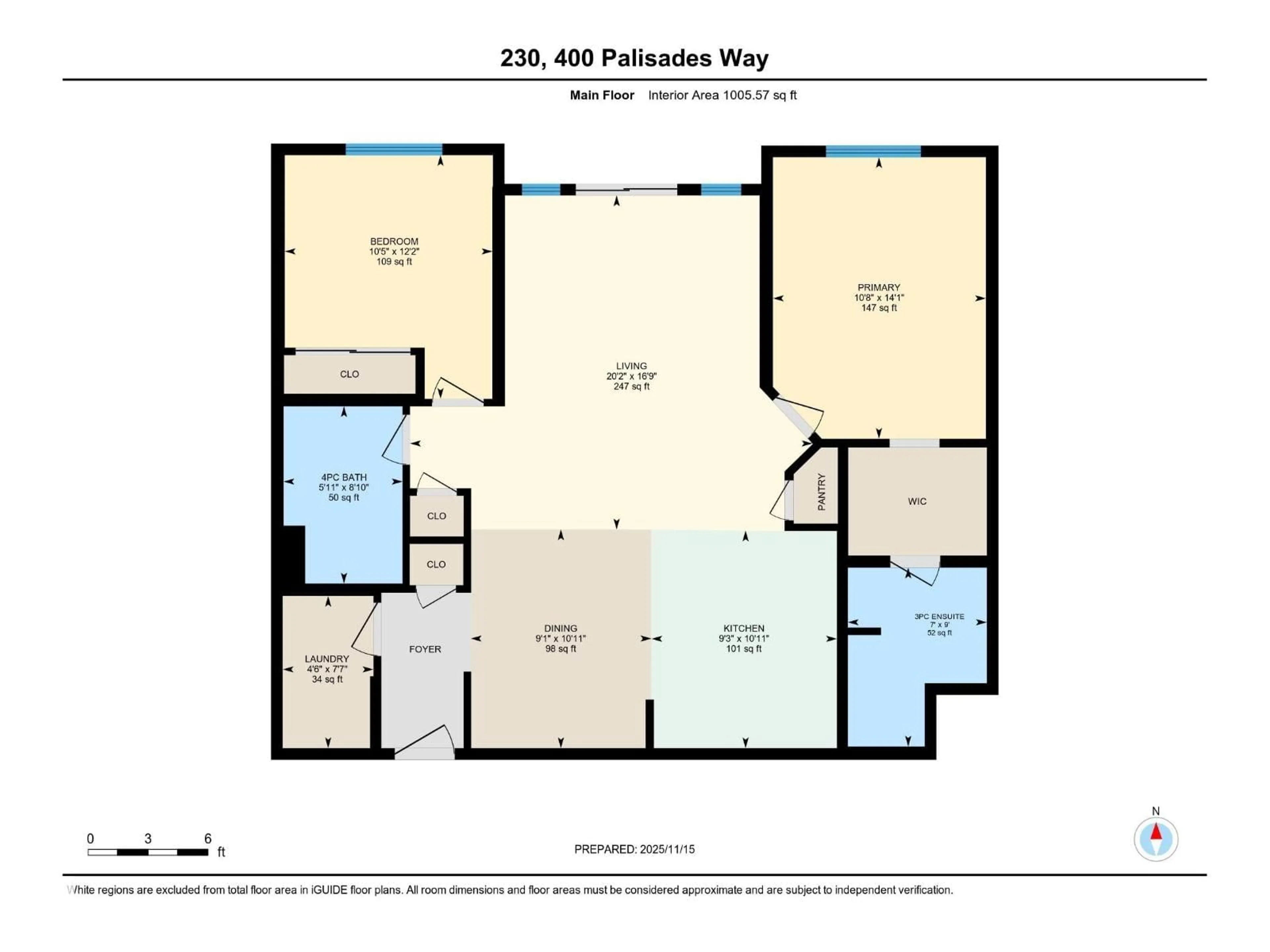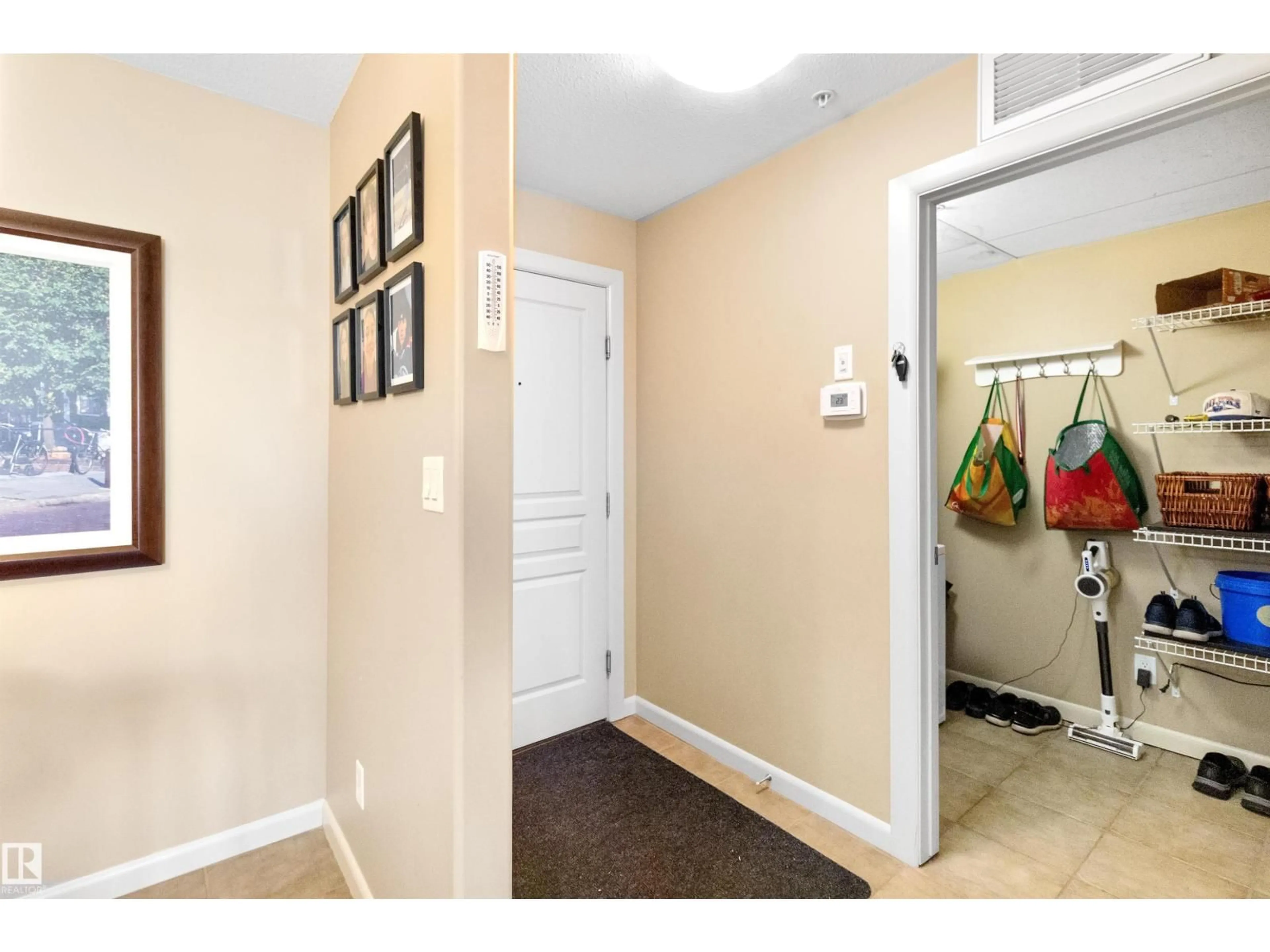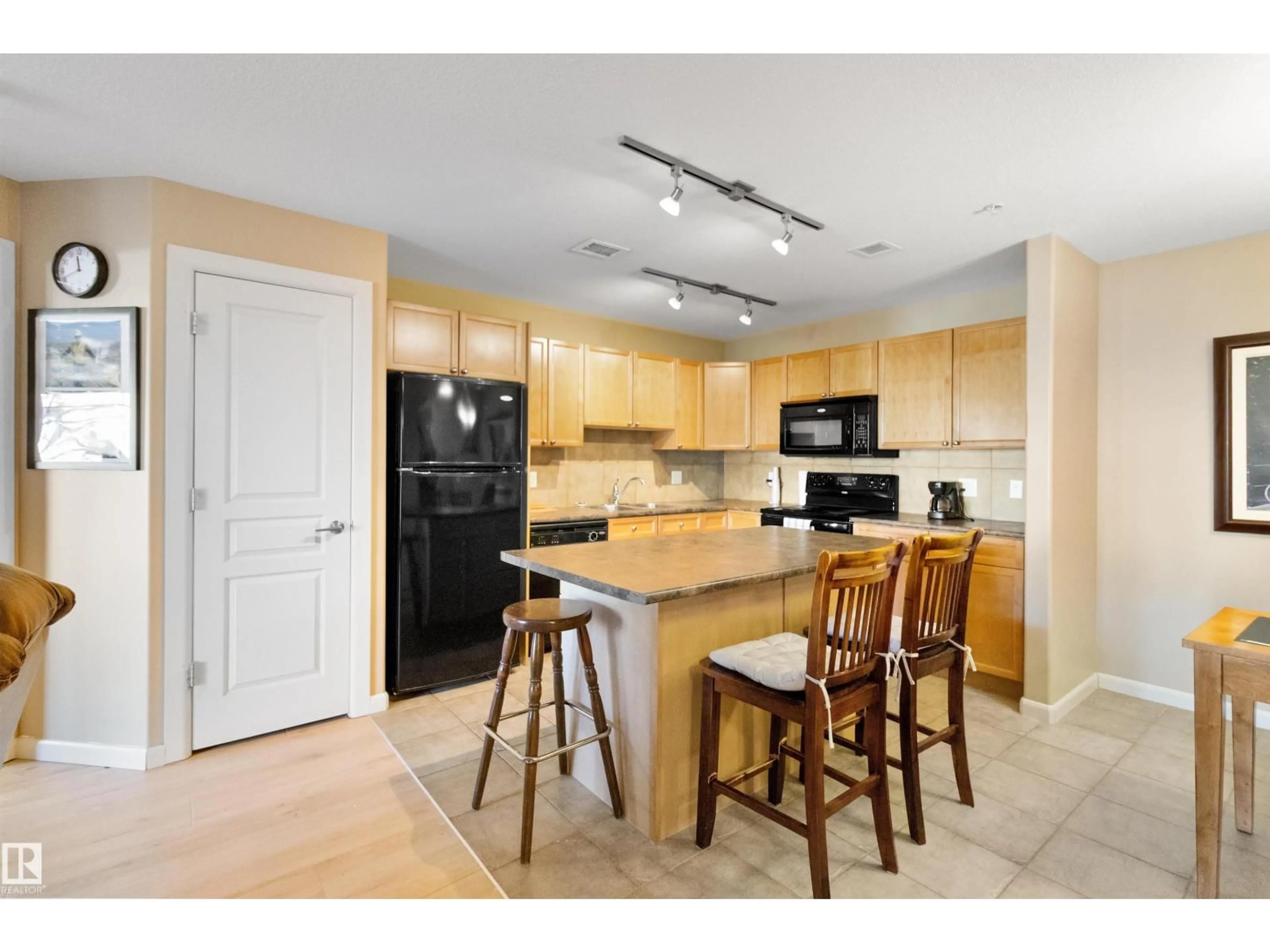230 400 PALISADES WY, Sherwood Park, Alberta T8H0H4
Contact us about this property
Highlights
Estimated valueThis is the price Wahi expects this property to sell for.
The calculation is powered by our Instant Home Value Estimate, which uses current market and property price trends to estimate your home’s value with a 90% accuracy rate.Not available
Price/Sqft$289/sqft
Monthly cost
Open Calculator
Description
Fantastic 2 bedroom 2 bath single level apartment in desirable Palisades On The Park! Adult living (18+) in peaceful concrete building. New vinyl plank flooring in great room plus and ceramic tile in kitchen and baths. Maple island kitchen with pantry. Insuite laundry. Spacious primary bedroom with walk-in closet with built-in organizer shelving. Full ensuite. Private balcony. Insuite storage. Central AC. Titled heated underground parking and separate storage locker. Great building amenities including: theater room, steam room, sauna, exersize room, social room and car wash. Condo fees include heat and water. Close to Centenial Park, public transportation, shopping, dining and easy city access. Furniture is negotiable! (id:39198)
Property Details
Interior
Features
Main level Floor
Living room
6.14 x 5.1Kitchen
2.83 x 3.32Dining room
2.76 x 3.34Primary Bedroom
3.25 x 4.3Condo Details
Inclusions
Property History
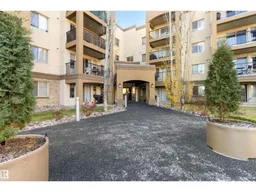 41
41
