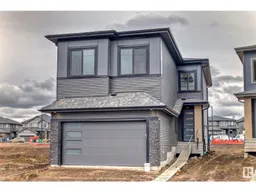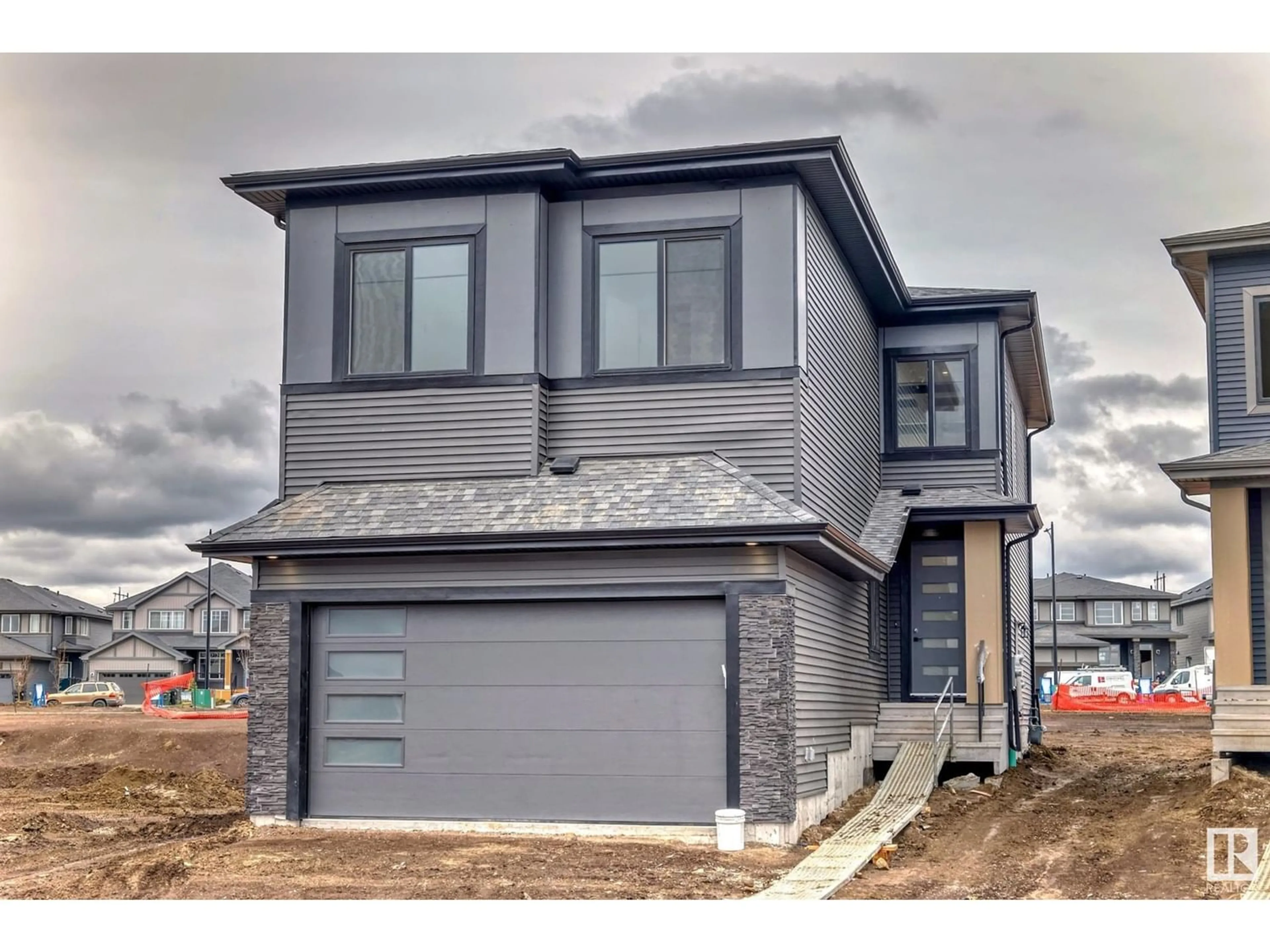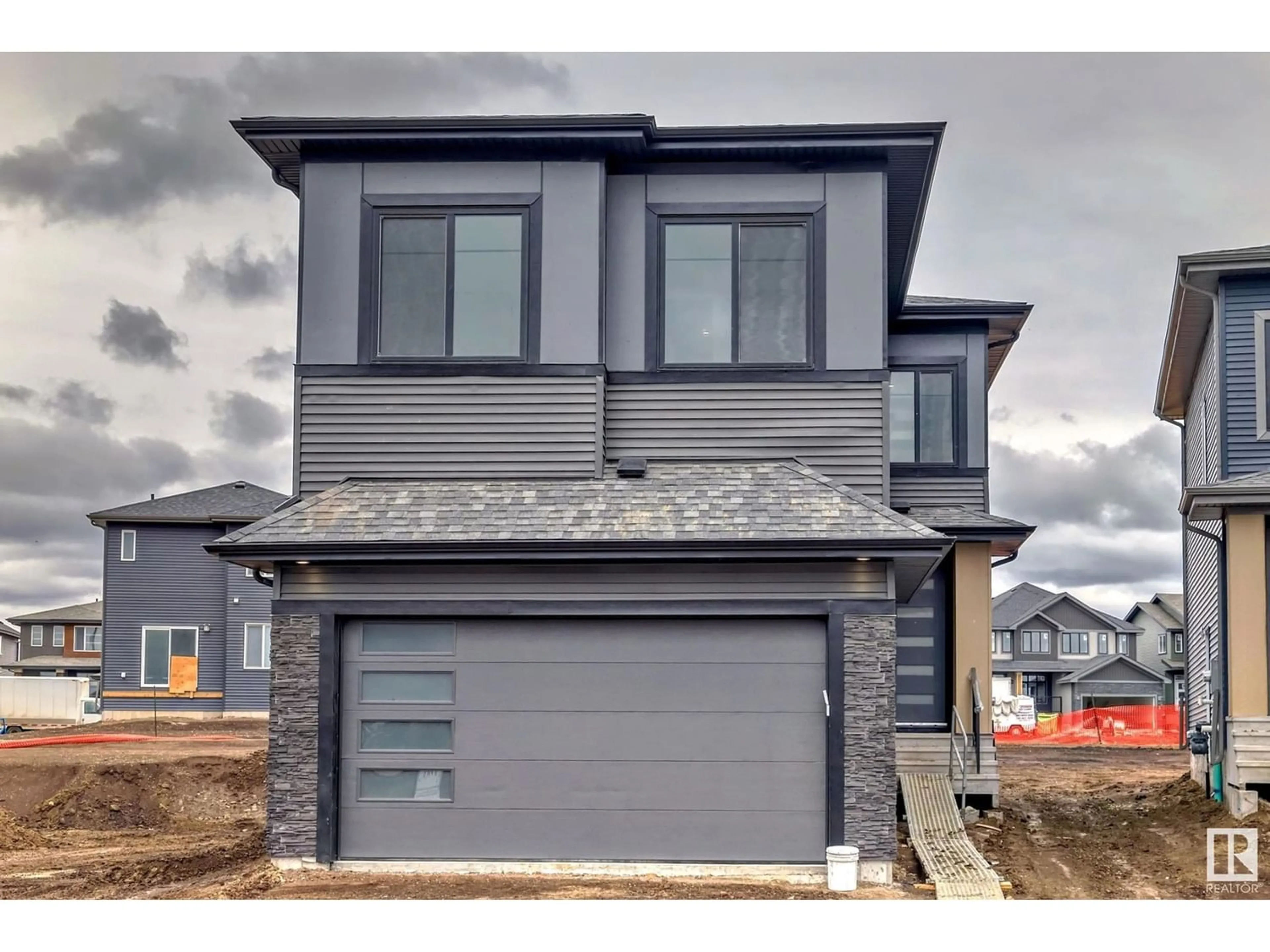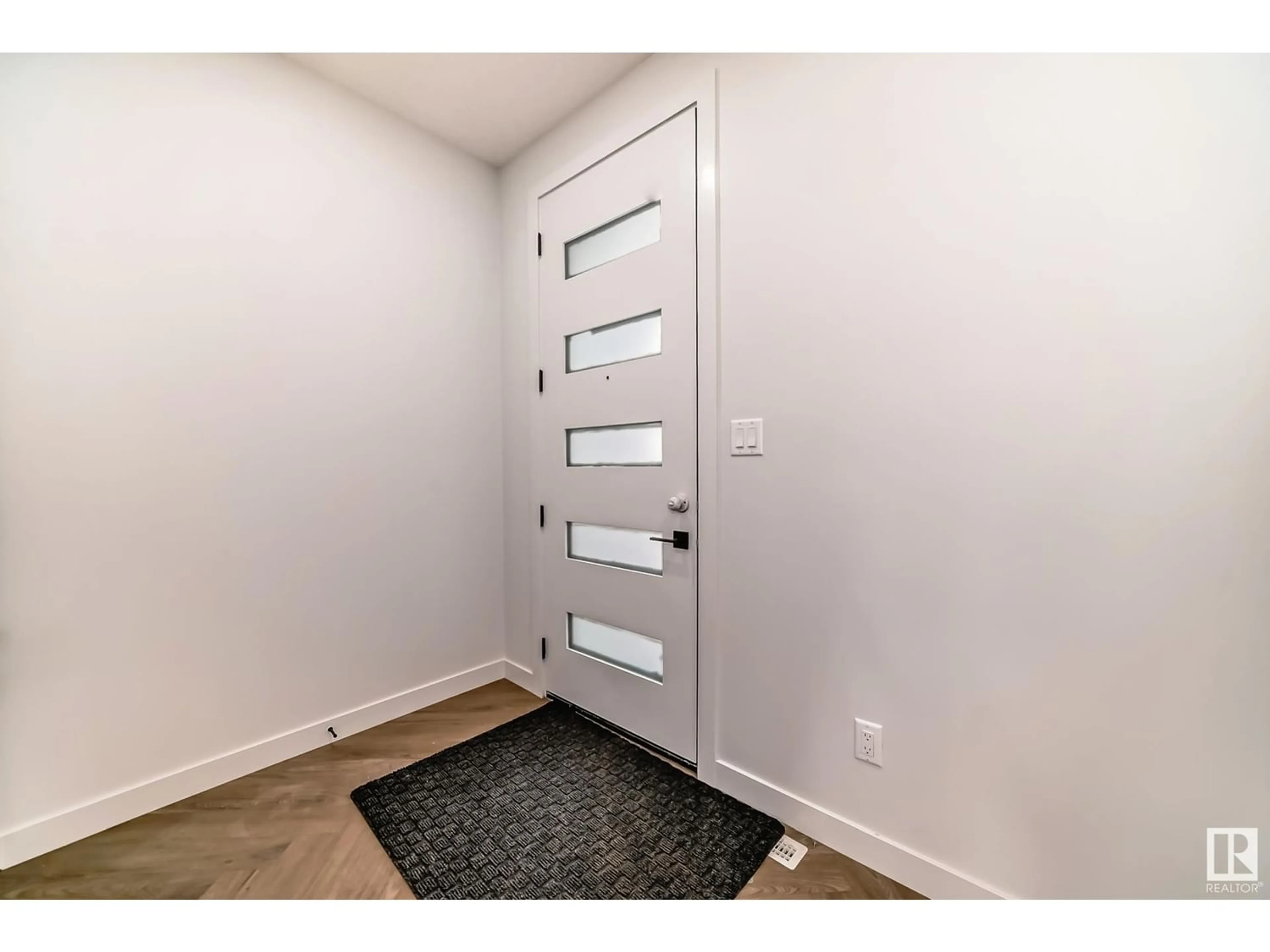351 Canter Wynd, Sherwood Park, Alberta T8A3G8
Contact us about this property
Highlights
Estimated ValueThis is the price Wahi expects this property to sell for.
The calculation is powered by our Instant Home Value Estimate, which uses current market and property price trends to estimate your home’s value with a 90% accuracy rate.Not available
Price/Sqft$329/sqft
Days On Market20 days
Est. Mortgage$3,217/mth
Tax Amount ()-
Description
CUSTOM BUILD IN CAMBRIAN. Elegance from the moment you step inside. Open concept kitchen and living area are accented with SOARING ceilings & luxury vinyl plank. Custom wine cabinet, MASSIVE island, walk-thru pantry & gorgeous feature fireplace! Main level is completed with a 3 pc bath & a bedroom that could easily be an office. Upstairs you will find 4 BEDROOMS & UPSTAIRS LAUNDRY. The primary has a huge walk-in closet & 5pc spa like ensuite including a soaker tub. This level is completed w/a 4pc bath & bonus room. The basement is open to your development dreams. This home has spared no expense with the custom cabinetry (no wire shelving here) and cute back entry. Close to the new dog park and in the heart of Cambrian this home is a perfect 10! (id:39198)
Property Details
Interior
Features
Main level Floor
Living room
4.05 m x measurements not availableDining room
4.13 m x measurements not availableKitchen
3.92 m x measurements not availableBedroom 5
3.13 m x measurements not availableProperty History
 63
63




