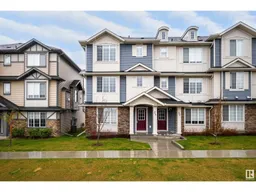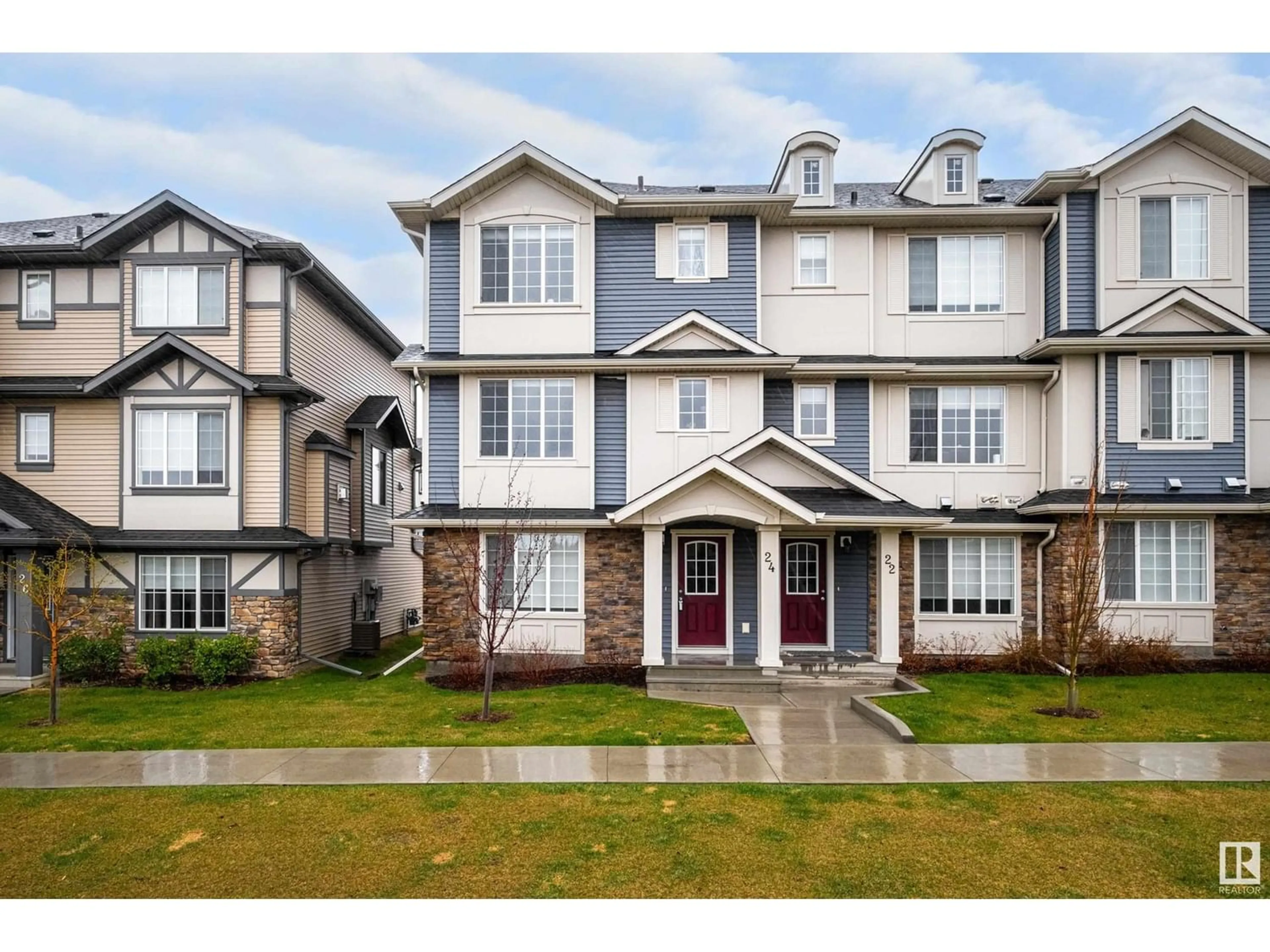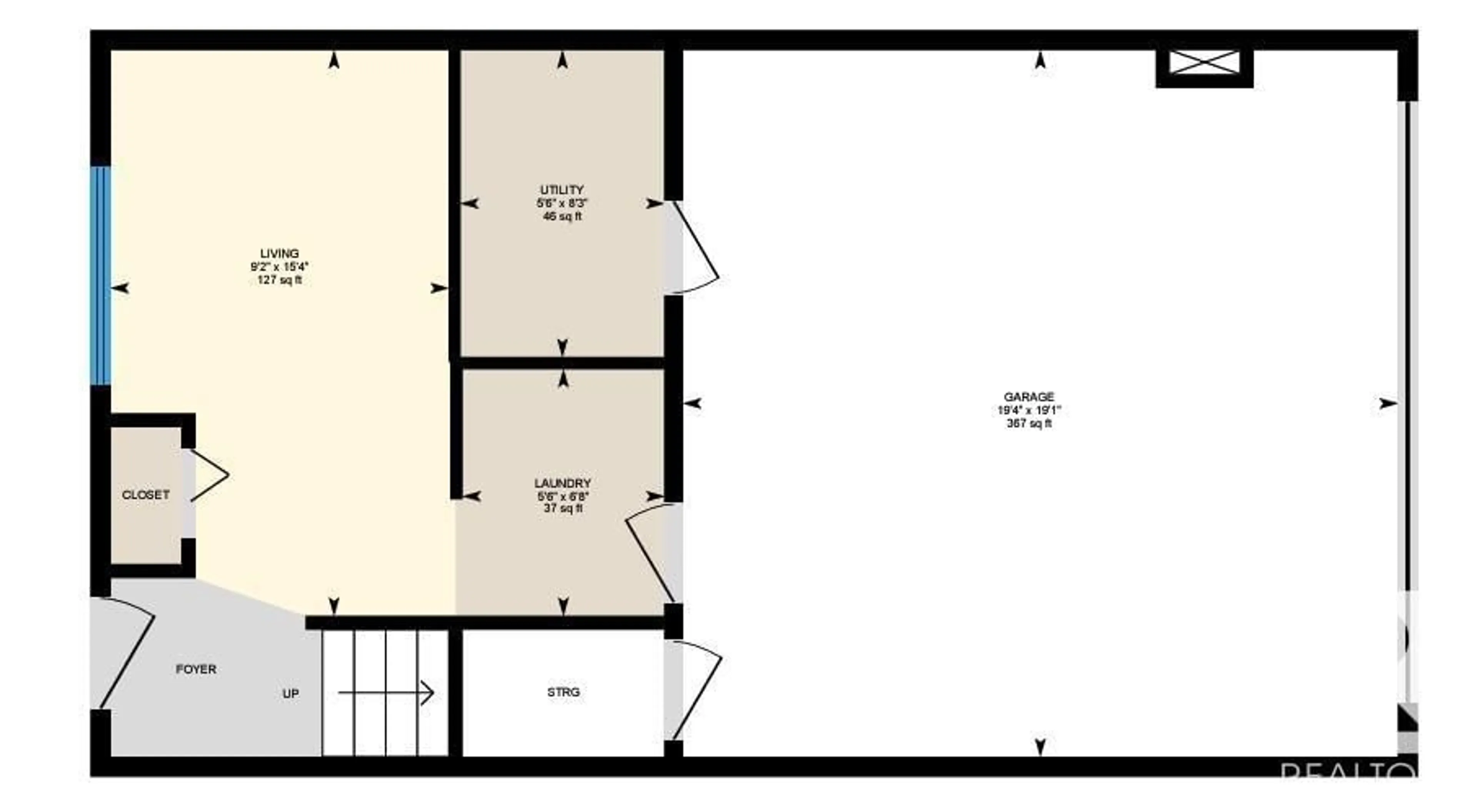#24 20 Augustine CR, Sherwood Park, Alberta T8H0Z8
Contact us about this property
Highlights
Estimated ValueThis is the price Wahi expects this property to sell for.
The calculation is powered by our Instant Home Value Estimate, which uses current market and property price trends to estimate your home’s value with a 90% accuracy rate.Not available
Price/Sqft$224/sqft
Days On Market11 days
Est. Mortgage$1,546/mth
Maintenance fees$277/mth
Tax Amount ()-
Description
Welcome to The Gardens of Aspen Trails, a beautiful + vibrant community in the heart of Sherwood Park. This townhome offers a perfect balance of luxury, comfort + convenience, an ideal place to call home. Entering the main floor from the front entrance or the double attached garage, is where you will find a large den / office space + the laundry + closet. The open concept second level holds the living, dining, kitchen, eat up island kitchen with quartz counter's + powder room + access to the balcony. The 3rd level has primary, with 4 piece ensuite, large corner walk-in closet + 2 additional bedrooms + 4 piece bathroom. Built with high-quality materials + modern finishes, ensuring that you have a comfortable + stylish living space. Situated in a fantastic location with ease of access to enjoy a wide range of amenities + activities including Centennial Park + green spaces, walking trails, biking, + picnicking. Just down Sherwood Drive is Emerald Hills Shopping Centre Condo fee is $277.79 (id:39198)
Property Details
Interior
Features
Main level Floor
Living room
5.8 m x 3.6 mDining room
4.84 m x 2.65 mKitchen
4.88 m x 3.2 mBonus Room
4.66 m x 2.79 mExterior
Parking
Garage spaces 4
Garage type Attached Garage
Other parking spaces 0
Total parking spaces 4
Condo Details
Inclusions
Property History
 41
41



