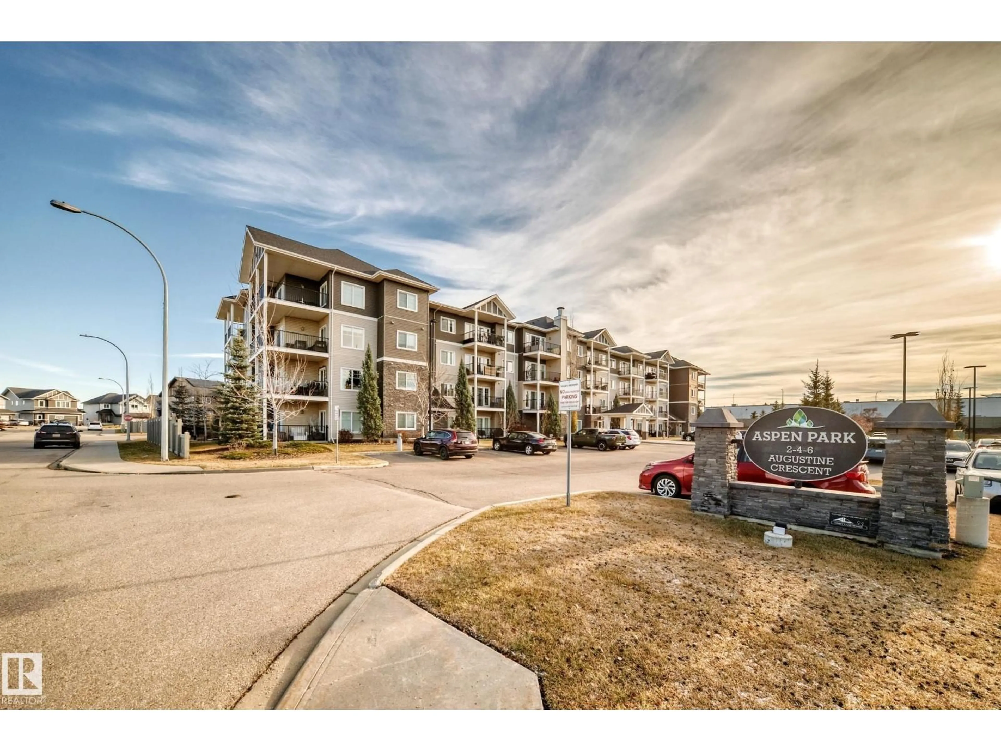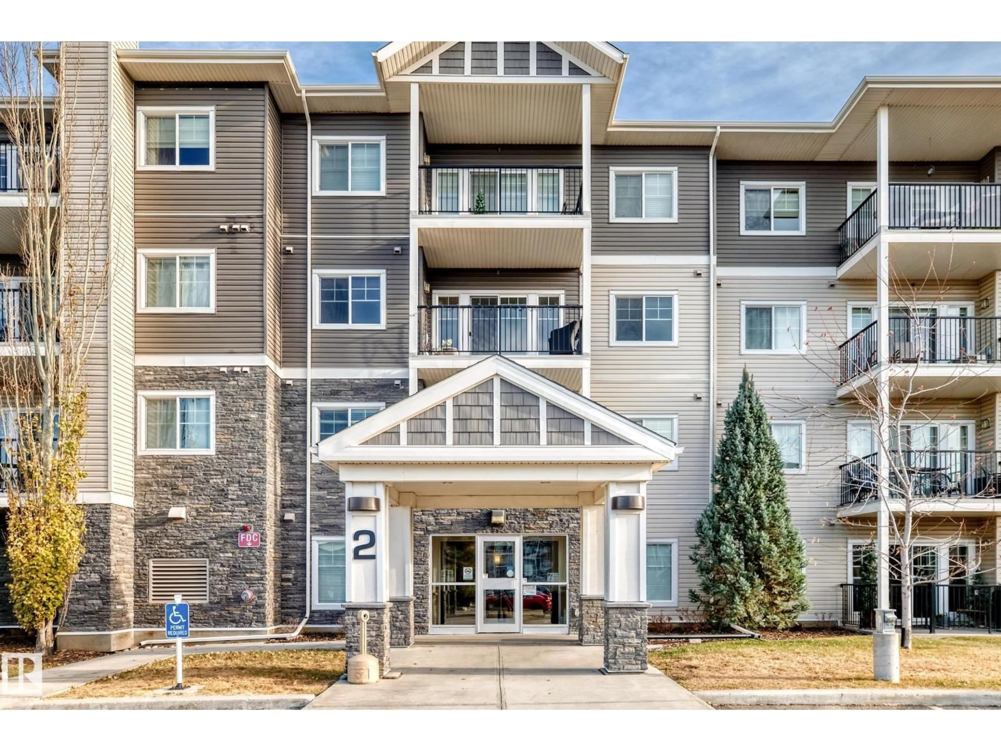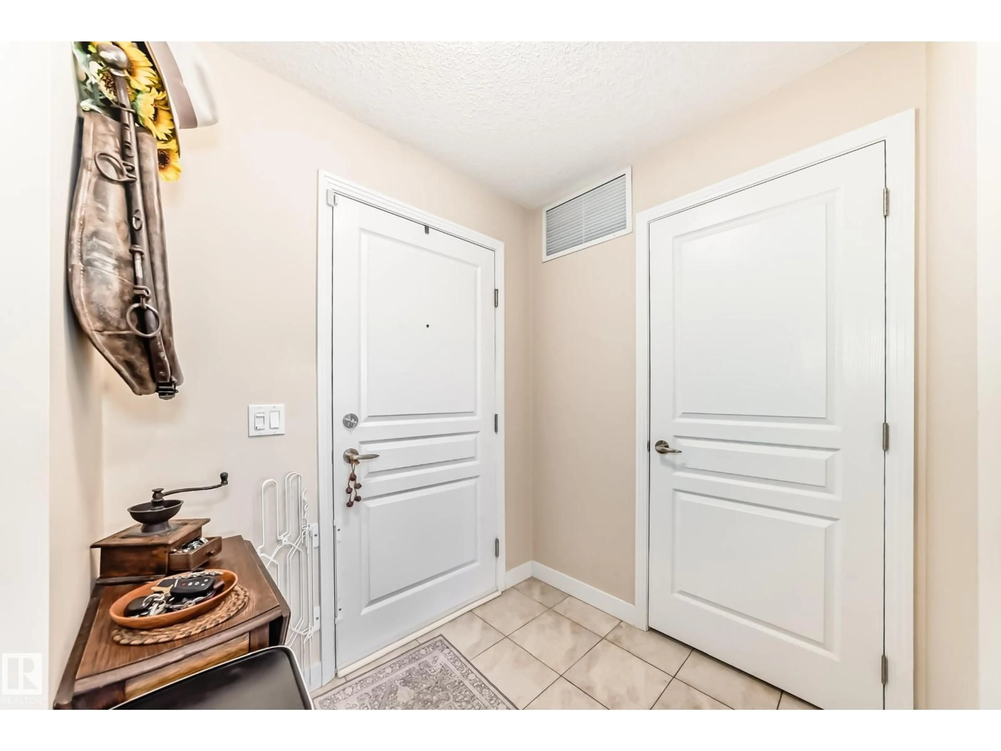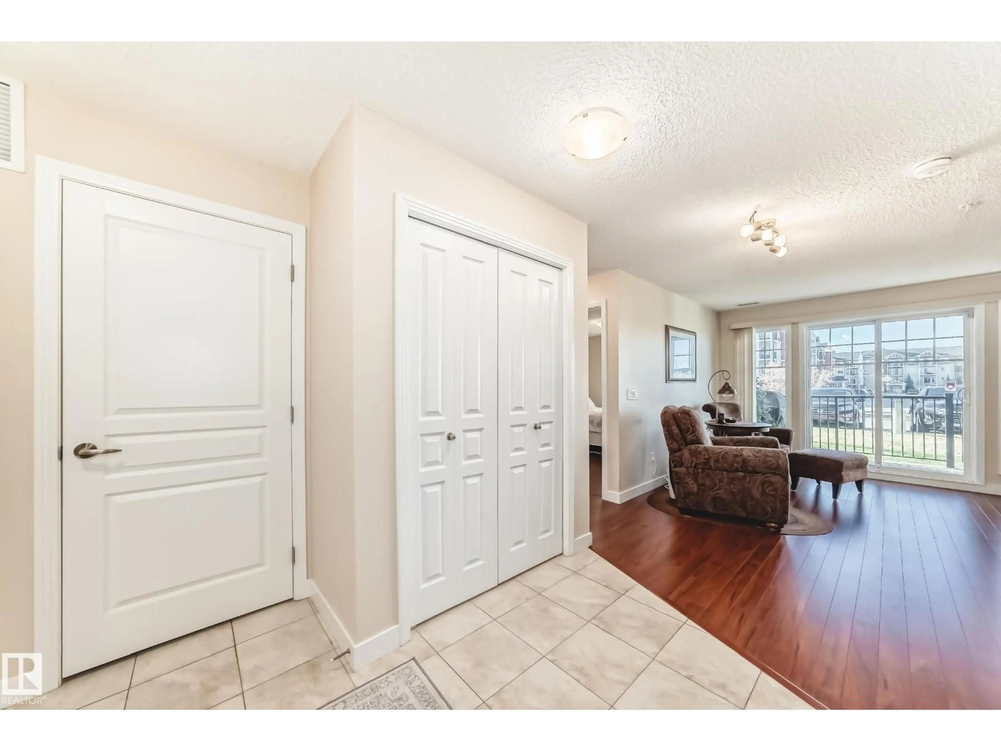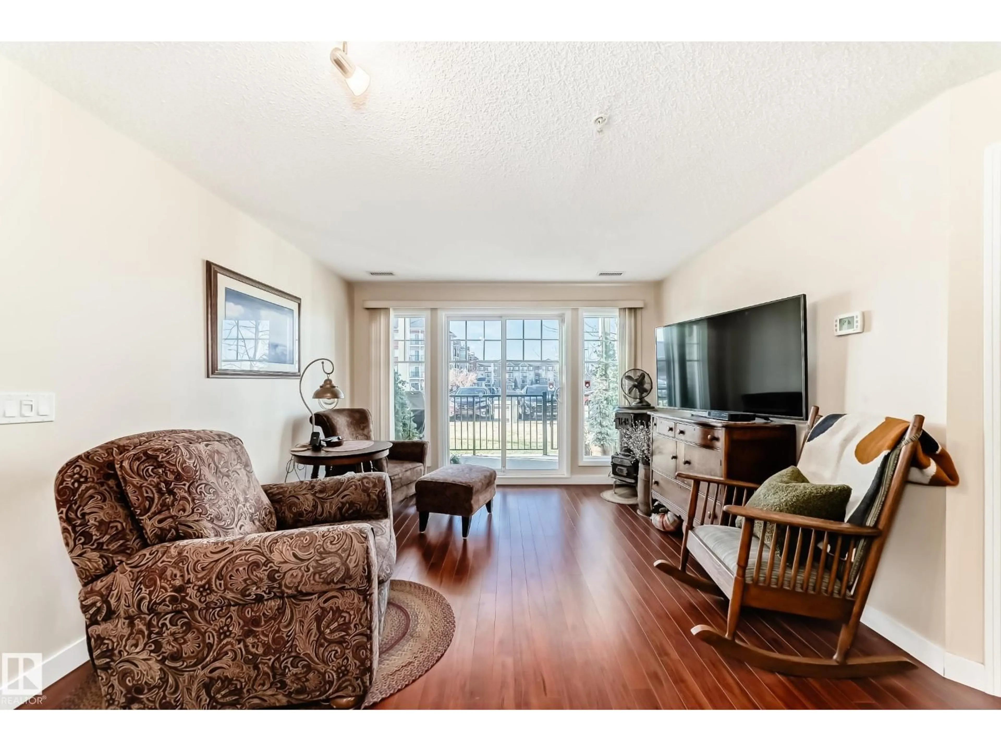1101 AUGUSTINE CR, Sherwood Park, Alberta T8H0X8
Contact us about this property
Highlights
Estimated valueThis is the price Wahi expects this property to sell for.
The calculation is powered by our Instant Home Value Estimate, which uses current market and property price trends to estimate your home’s value with a 90% accuracy rate.Not available
Price/Sqft$313/sqft
Monthly cost
Open Calculator
Description
Welcome to Aspen Park Condos! Step inside to this very well maintained 2 bedroom, 2 bath situated on the main floor near the front entrance. The unit offers a functional living space, two good size bedrooms with the primary having a walk-through closet and walk-in shower. The kitchen is finished with granite countertops, ceramic tile flooring and breakfast bar. The laundry room has plenty of space for storage with the unit having A/C roughed in. The west facing patio conveniently has a gated railing steps from your titled parking stall. The building also has communal planter boxes and a small fitness area. This location has plenty of shopping, transportation, restaurants, medical services and endless walking paths surrounded by ponds and greenery. Condo fees include heat and water. (id:39198)
Property Details
Interior
Features
Main level Floor
Living room
3.64 x 4.27Kitchen
3.73 x 3.4Primary Bedroom
3.54 x 3.23Bedroom 2
3.01 x 3.34Condo Details
Inclusions
Property History
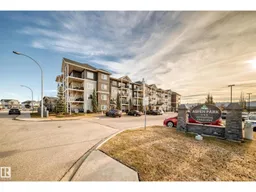 30
30
