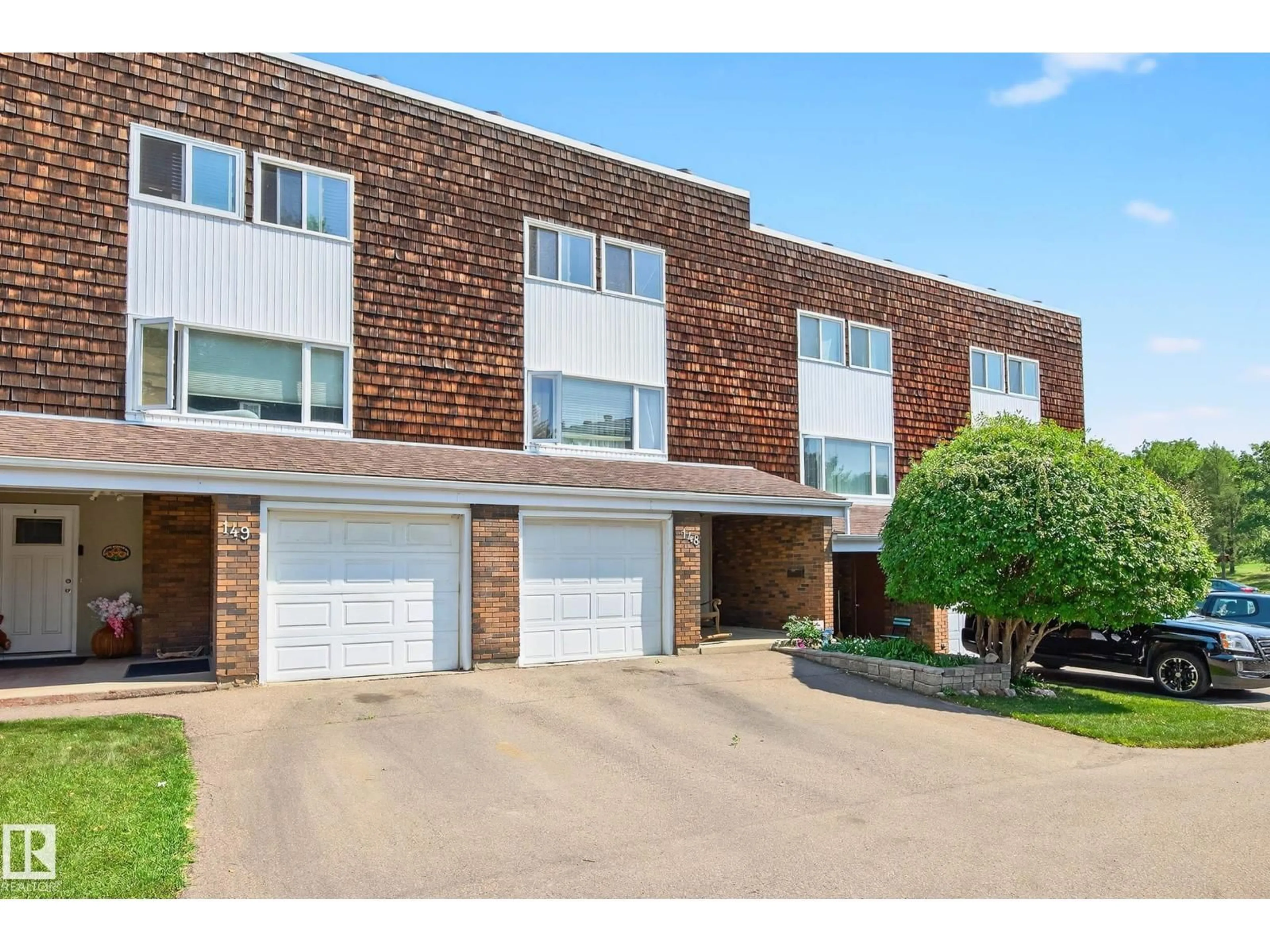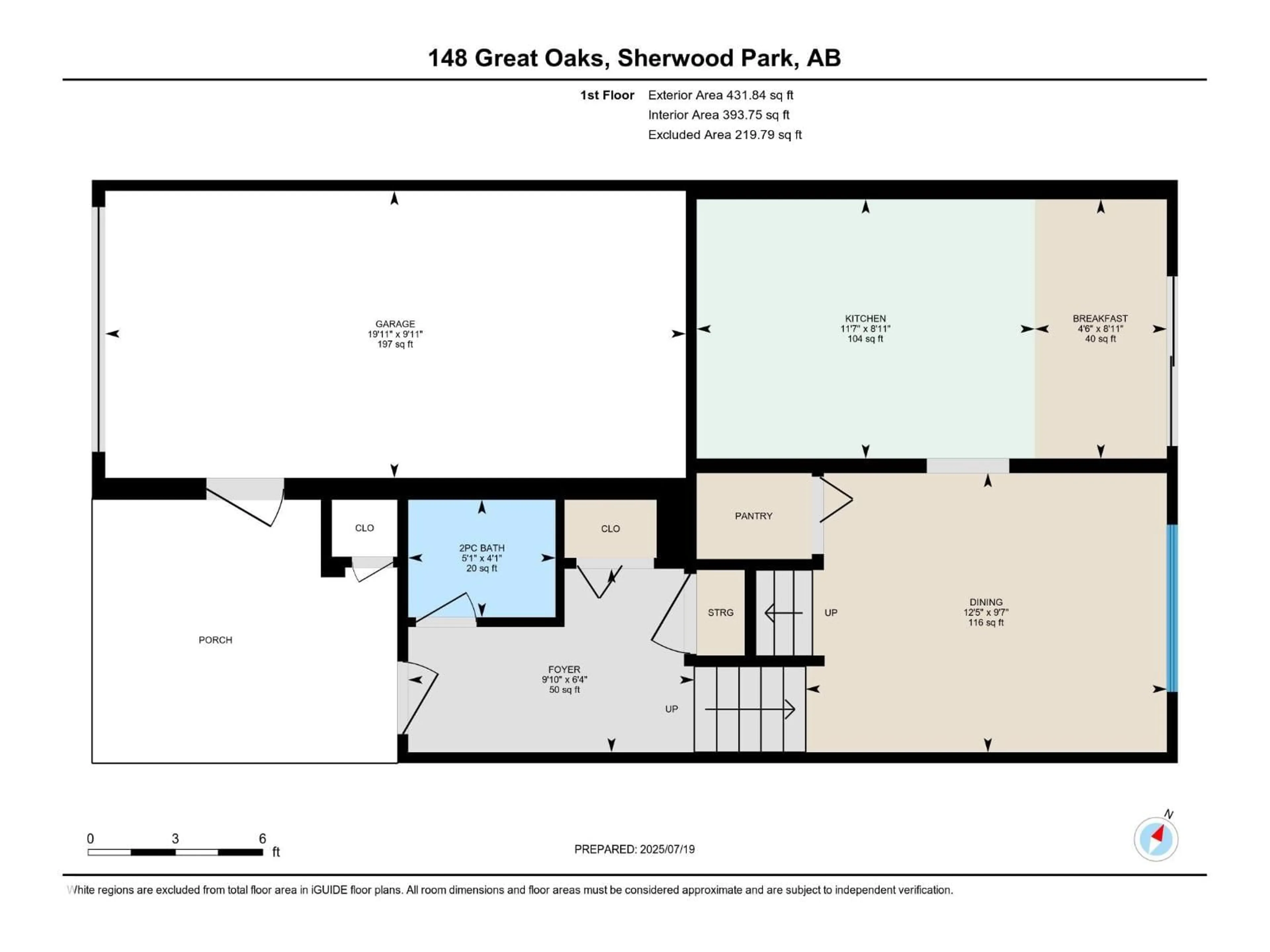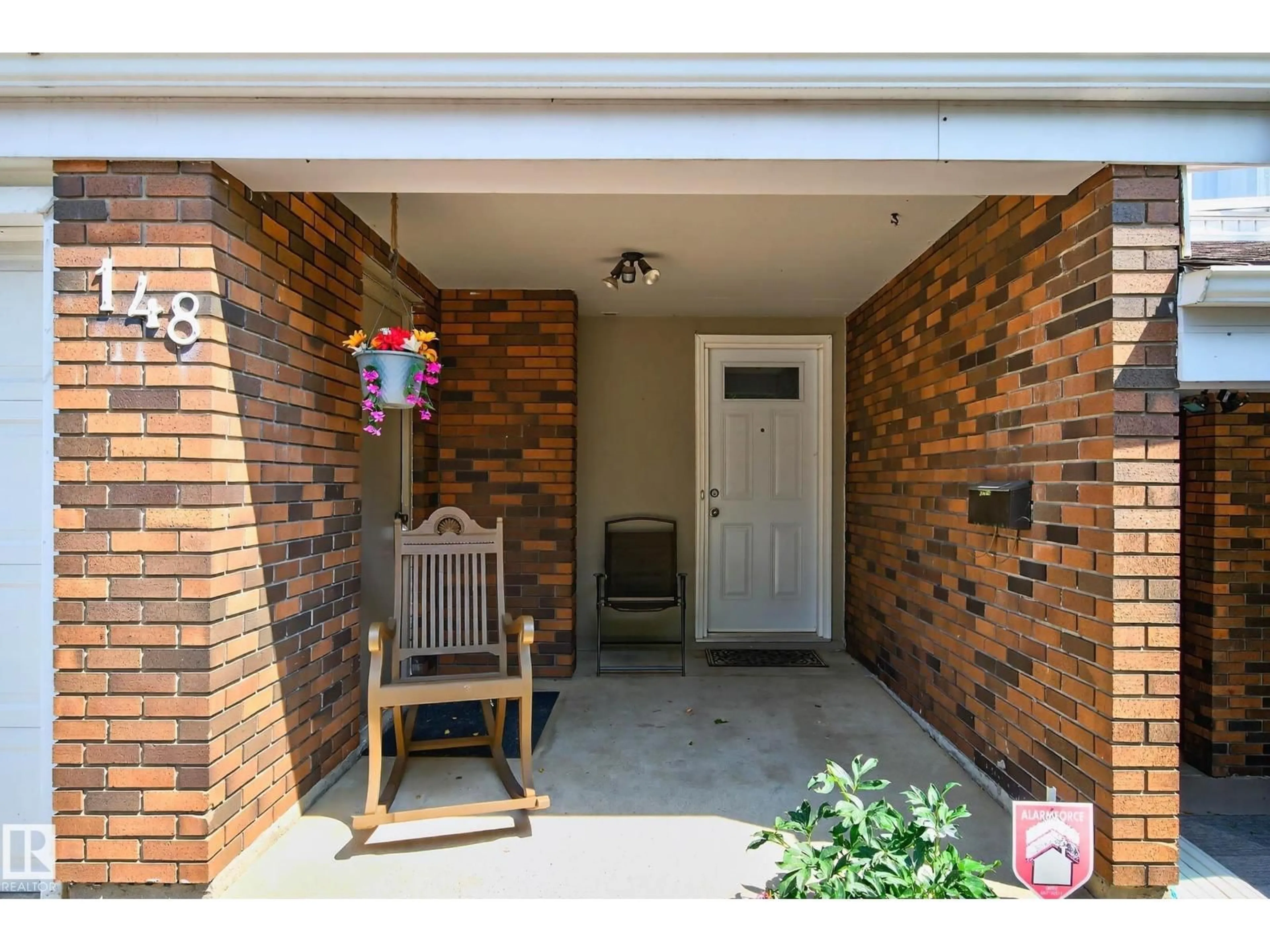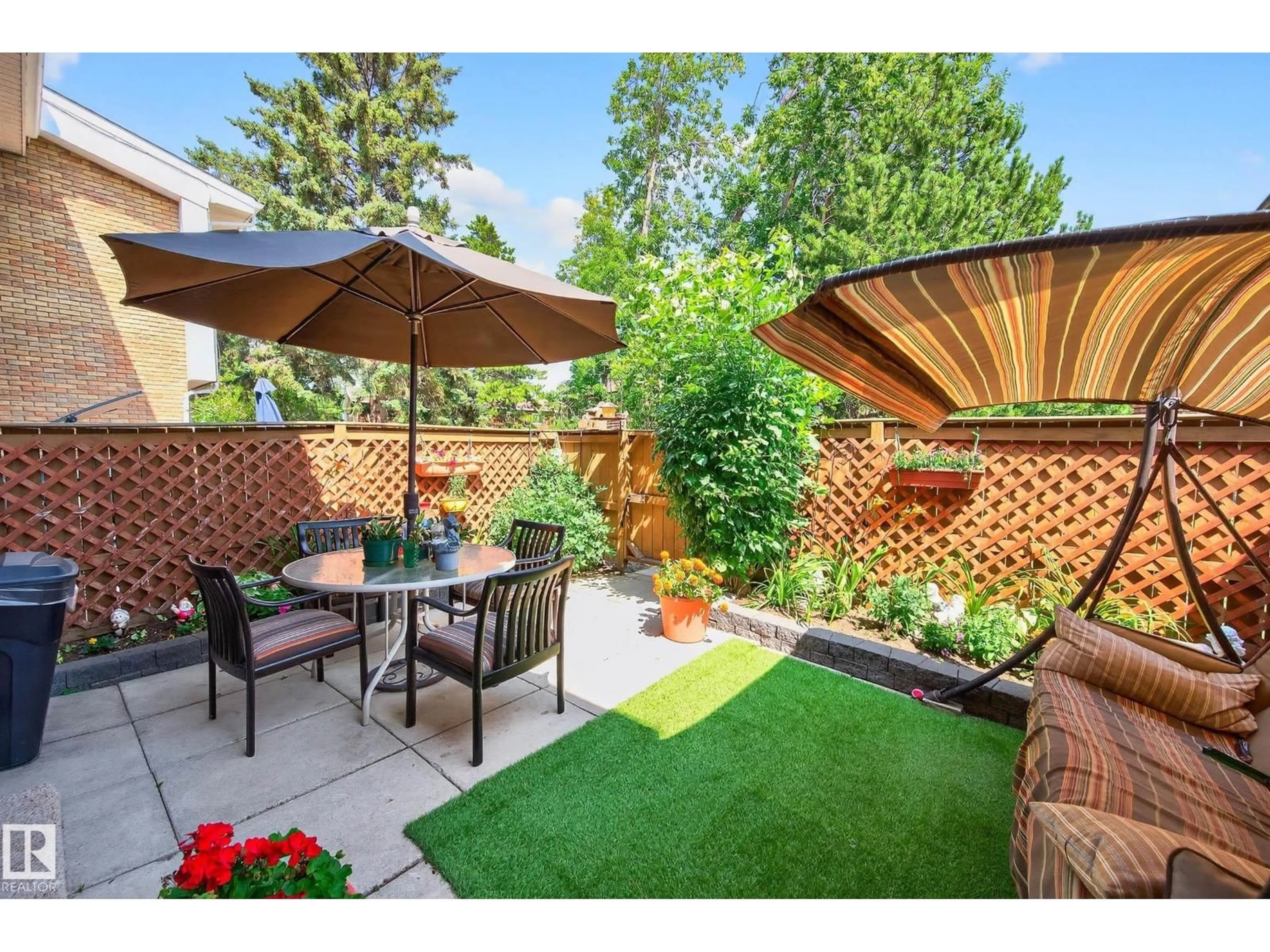148 GREAT OA, Sherwood Park, Alberta T8A0V8
Contact us about this property
Highlights
Estimated valueThis is the price Wahi expects this property to sell for.
The calculation is powered by our Instant Home Value Estimate, which uses current market and property price trends to estimate your home’s value with a 90% accuracy rate.Not available
Price/Sqft$226/sqft
Monthly cost
Open Calculator
Description
This spectacular townhouse condo could be one of the best in the area! At over 1300 sf, this 3 bd/1.5 ba unit is well cared for and nicely updated with fresh paint, new carpet, and new S/S appliances. The unique 5 level spilt layout offers spacious rooms on every level while providing everyone their own private space if desired. The home has a ton of storage space and the basement includes large a workbench (that can be included), a large crawlspace, and newer HWT. Don't forget about your own private attached garage for parking or more storage! The peaceful fenced backyard is set on a greenspace with trees & walking trails, just steps away from the 10th fairway of Broadmoor Golf Course! The location couldn't be better with Broadmoor Lake Park just across the street. This pet friendly unit is currently occupied by a non-smoker and quicker possession is available! (id:39198)
Property Details
Interior
Features
Upper Level Floor
Living room
12'5" x 19'Primary Bedroom
9'9" x 16'7"Bedroom 2
12' x 8'11"Bedroom 3
8'7" x 9'8"Condo Details
Amenities
Vinyl Windows
Inclusions
Property History
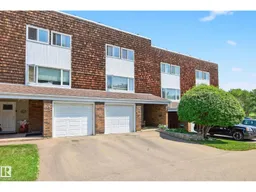 38
38
