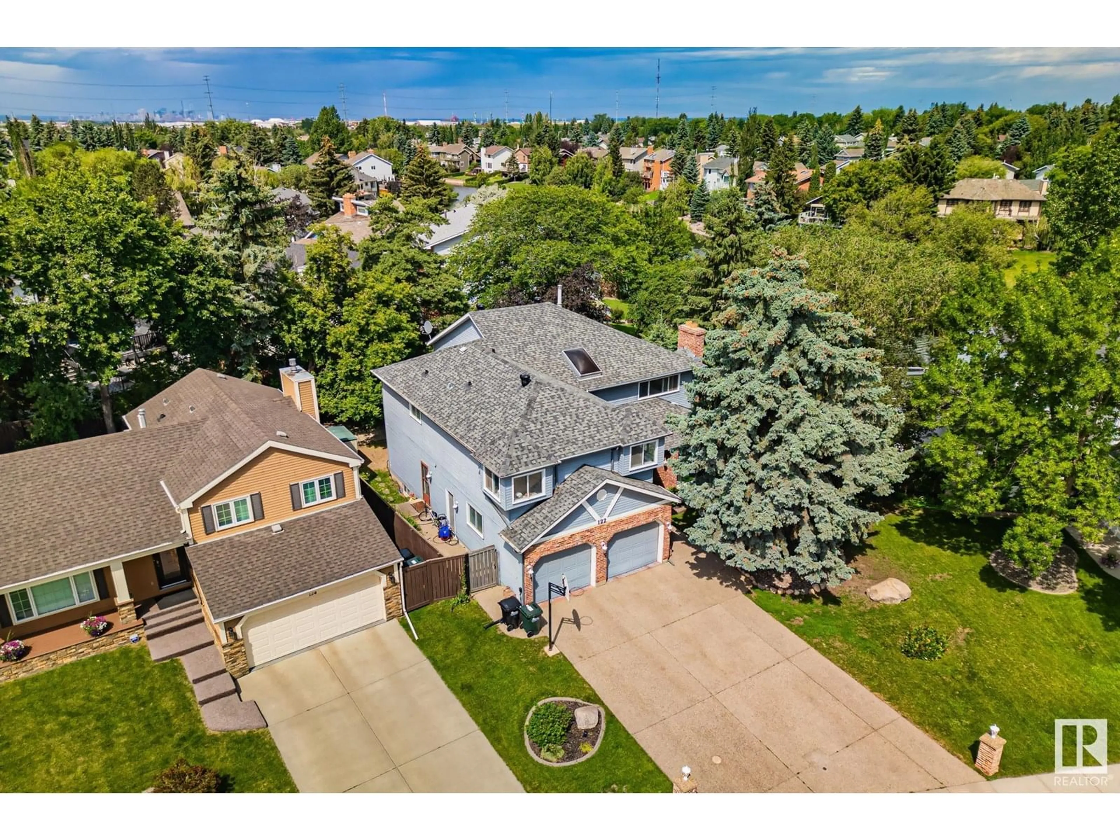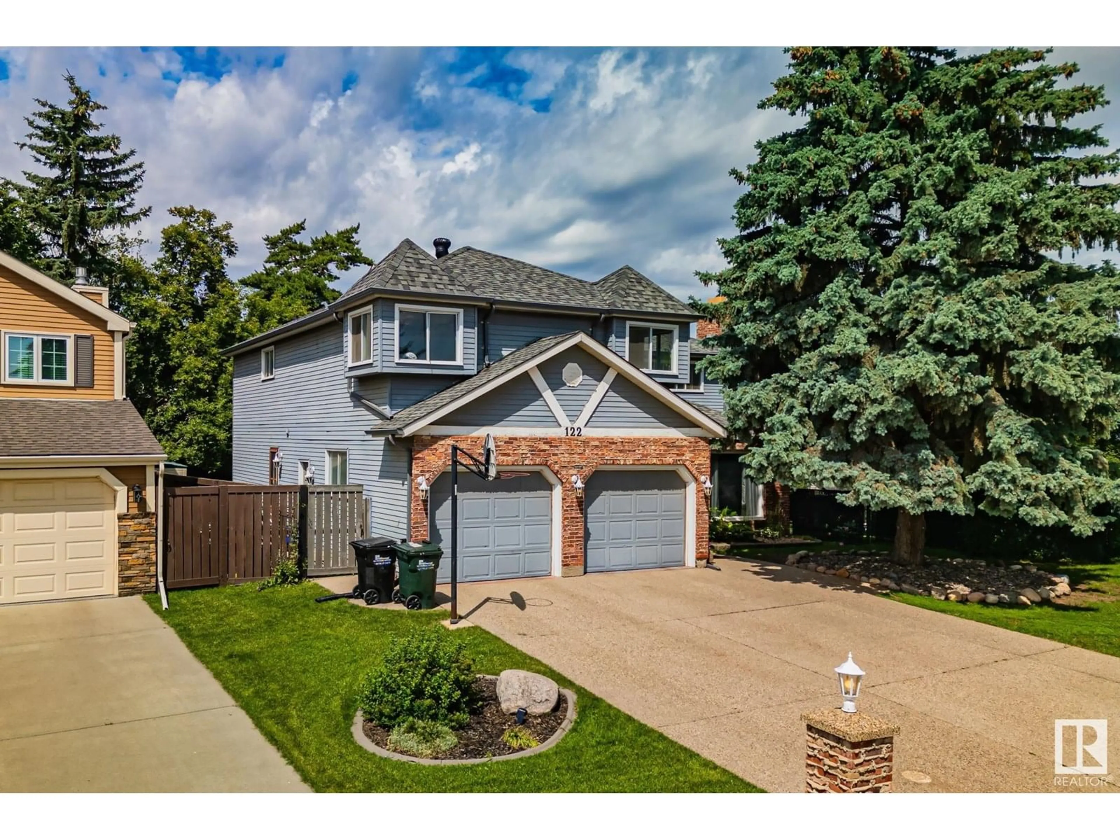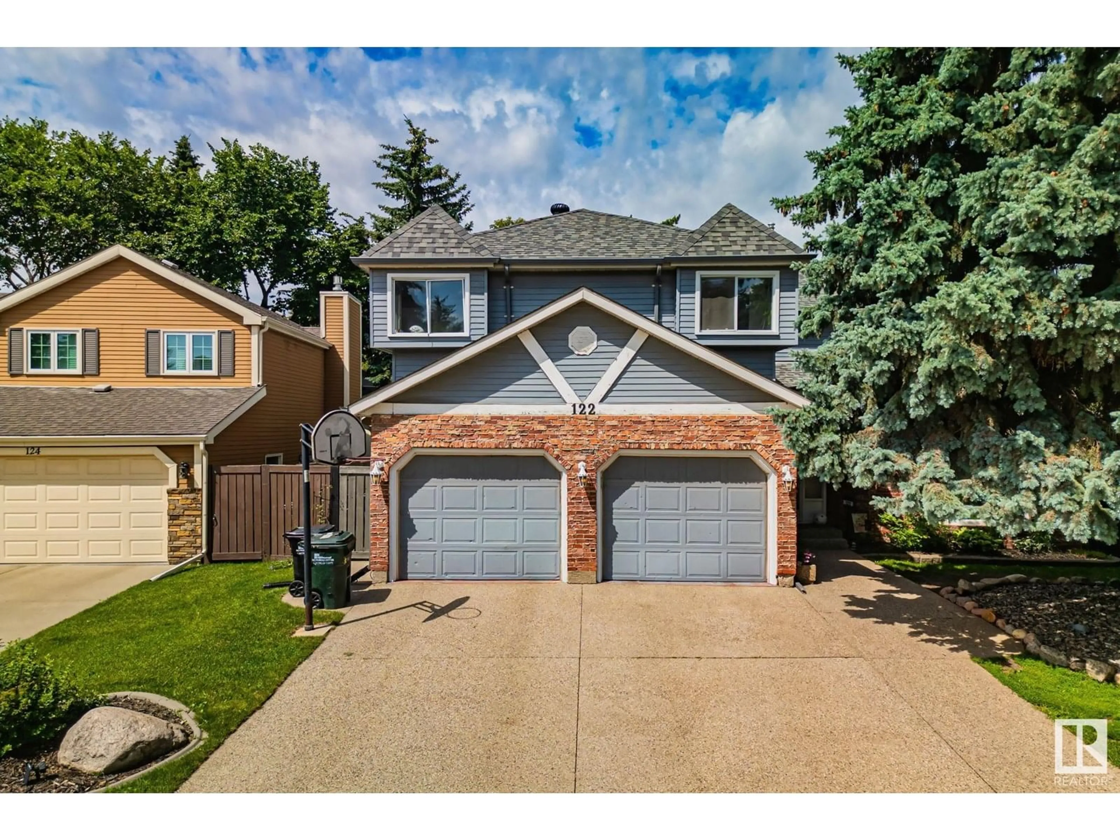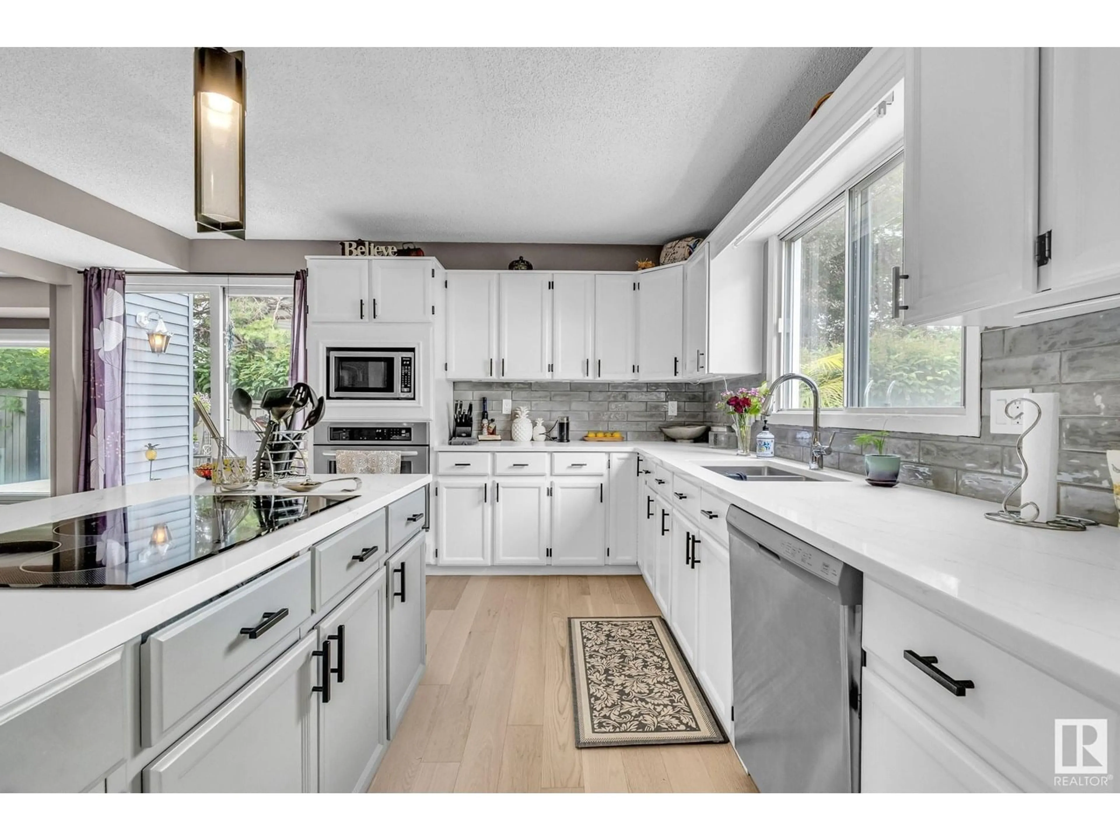122 VILLAGE DO, Sherwood Park, Alberta T8A4L6
Contact us about this property
Highlights
Estimated valueThis is the price Wahi expects this property to sell for.
The calculation is powered by our Instant Home Value Estimate, which uses current market and property price trends to estimate your home’s value with a 90% accuracy rate.Not available
Price/Sqft$239/sqft
Monthly cost
Open Calculator
Description
Imagine being that home on the street where all the kids come to hang out on the weekend with your new 3,628 sq ft sanctuary in the peaceful community of Village on the lake. 4+ spacious bedrooms give every family member their own retreat. homework, hobbies, and sleep all thrive here. The chef’s dream kitchen, with its oversized island and stainless-steel appliances, flows into a family room where laughter and game nights come alive. Upstairs, you will first find a bonus room to watch the Oilers win the cup and escape to a spa-like primary suite with dual vanities and a freestanding tub...your private haven. The fully finished lower level becomes the ultimate play zone, home office, or guest suite. Outside, a double-car garage and manicured yard set the scene for summer barbecues and curb appeal that speaks to success. Nestled in a prestigious neighbourhood of tree-lined streets and top schools, this home solves your space needs and elevates your family’s lifestyle. Need a main floor bedroom? See den! (id:39198)
Property Details
Interior
Features
Main level Floor
Living room
4.88 x 6.92Dining room
4.58 x 3.56Kitchen
4.83 x 4.8Family room
4.58 x 4.67Property History
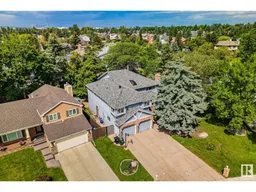 53
53
