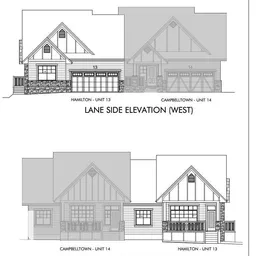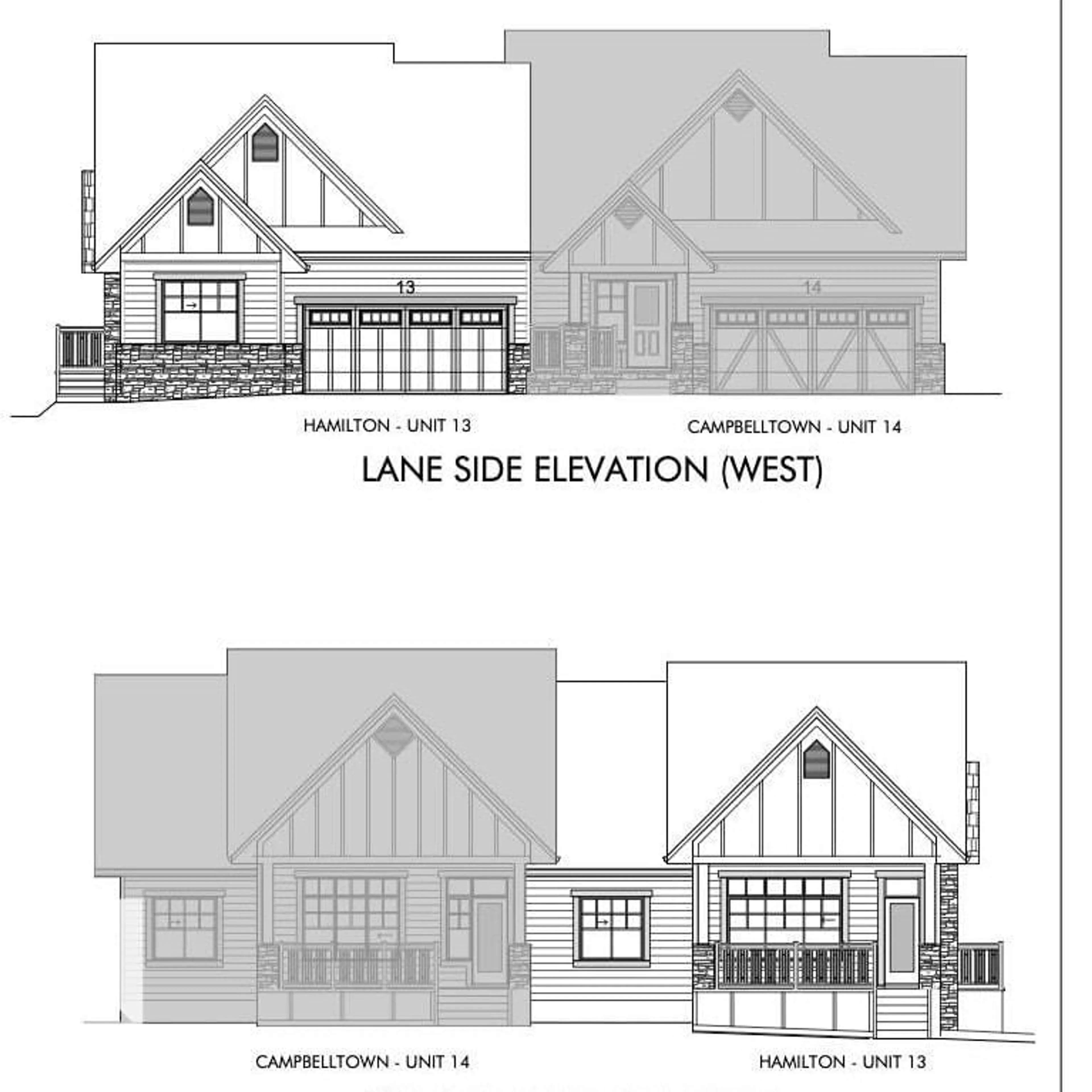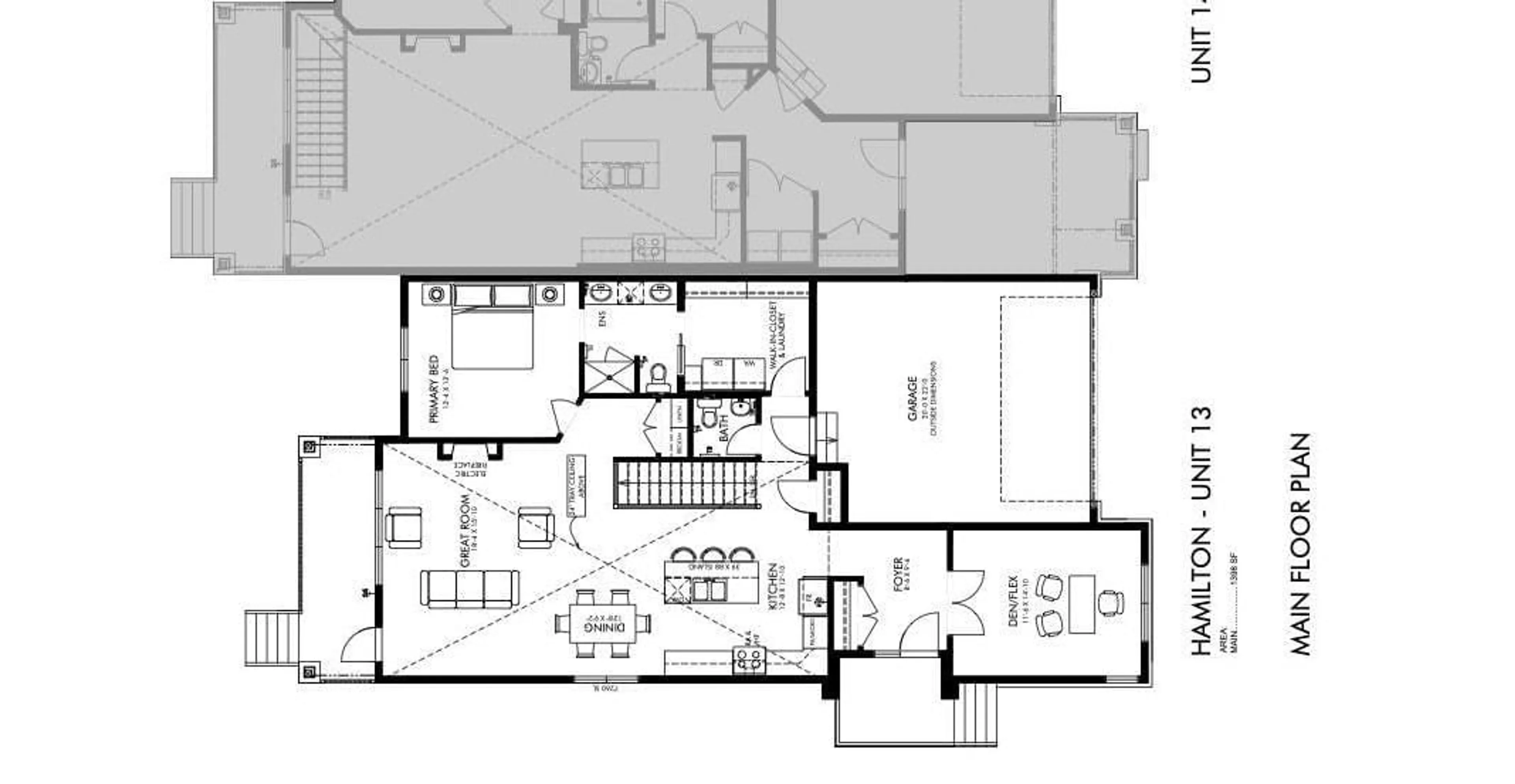13 120 HILLSHIRE BV, Sherwood Park, Alberta T8B0C9
Contact us about this property
Highlights
Estimated valueThis is the price Wahi expects this property to sell for.
The calculation is powered by our Instant Home Value Estimate, which uses current market and property price trends to estimate your home’s value with a 90% accuracy rate.Not available
Price/Sqft$588/sqft
Monthly cost
Open Calculator
Description
Welcome to Hillshire, where Salvi Homes delivers timeless quality in this stunning executive bungalow. With almost 1,400 sq. ft. of thoughtfully designed living space, this home offers an inviting open floor plan perfect for modern living. The island kitchen flows seamlessly into the great room, enhanced by vaulted ceilings that create a sense of space and light. A rear staircase adds architectural interest and functionality, while the flex room provides versatility for a home office, den, or guest space. The spacious master suite is a private retreat, featuring a large ensuite shower and elegant finishes. Crafted to Salvi’s renowned quality standards, every detail reflects superior workmanship and design. Located close to parks, scenic trails, and everyday amenities, this Hillshire bungalow combines luxury, comfort, and convenience—perfect for those who appreciate exceptional craftsmanship in a premier location. (id:39198)
Property Details
Interior
Features
Main level Floor
Living room
Dining room
Kitchen
Den
Condo Details
Inclusions
Property History
 2
2


