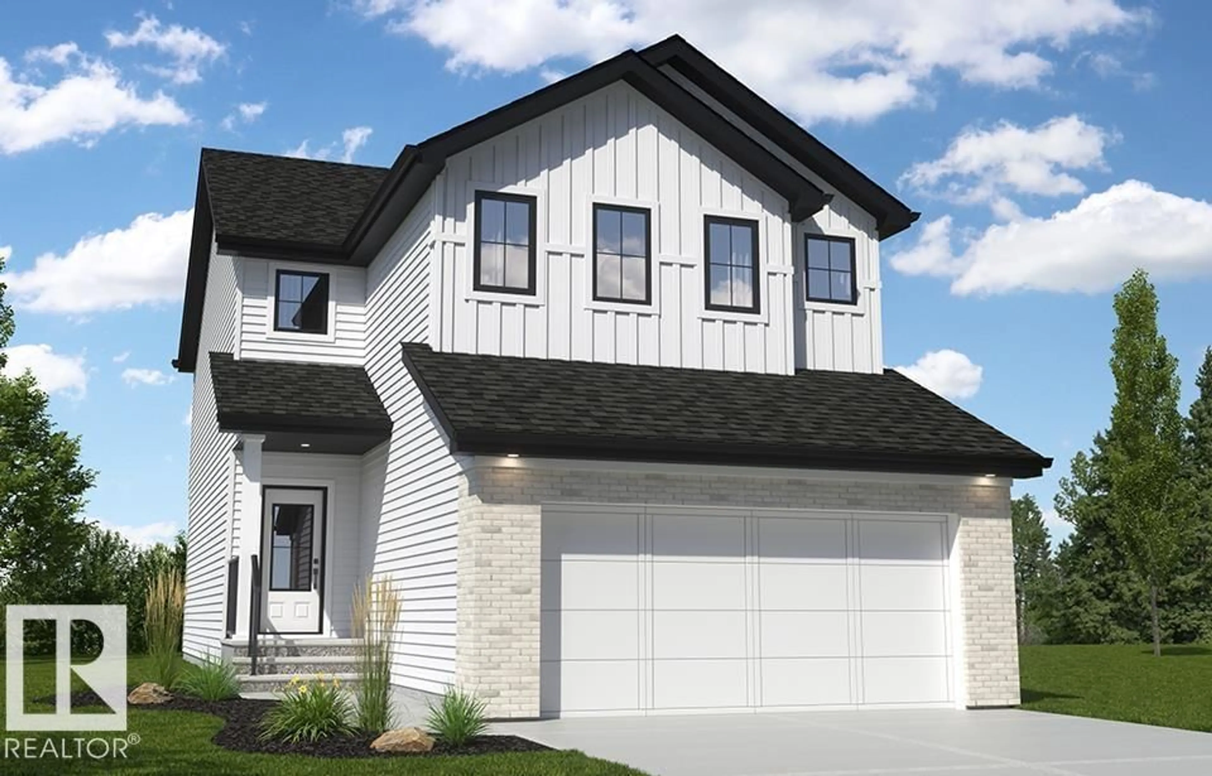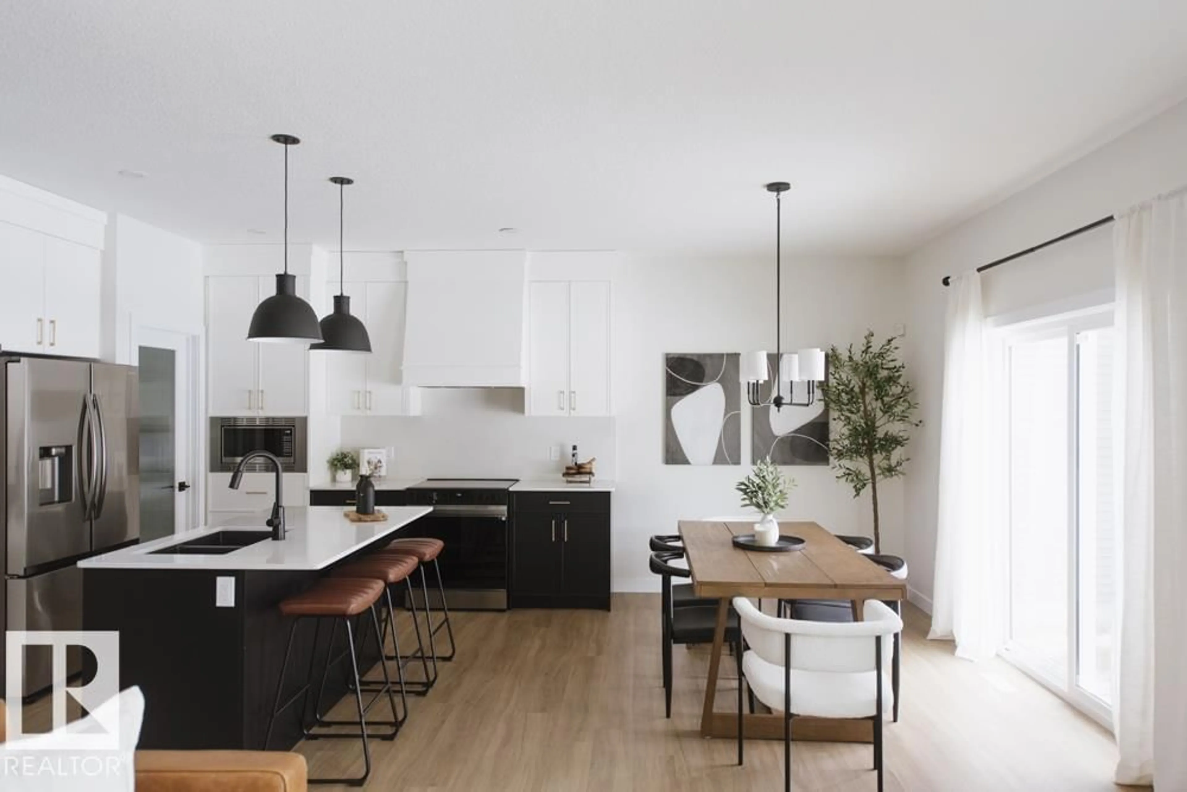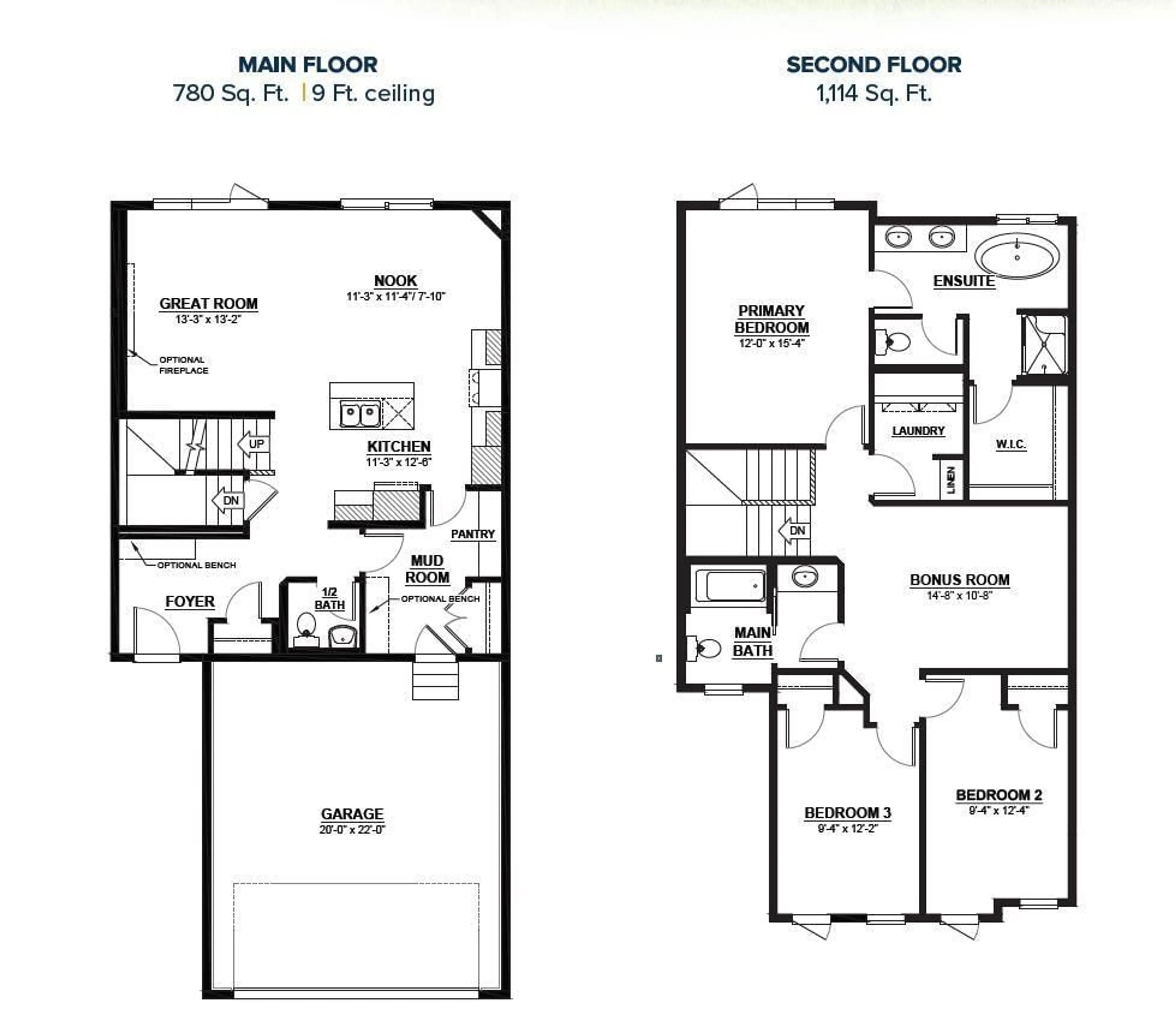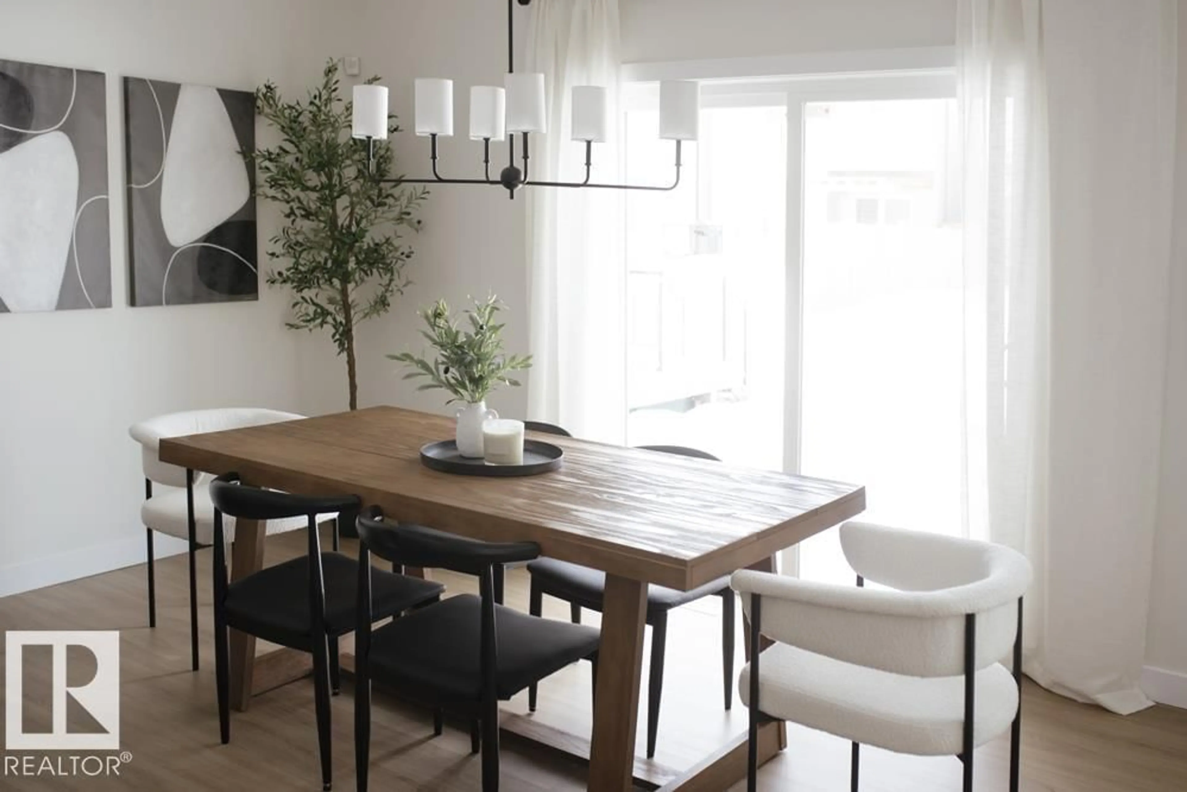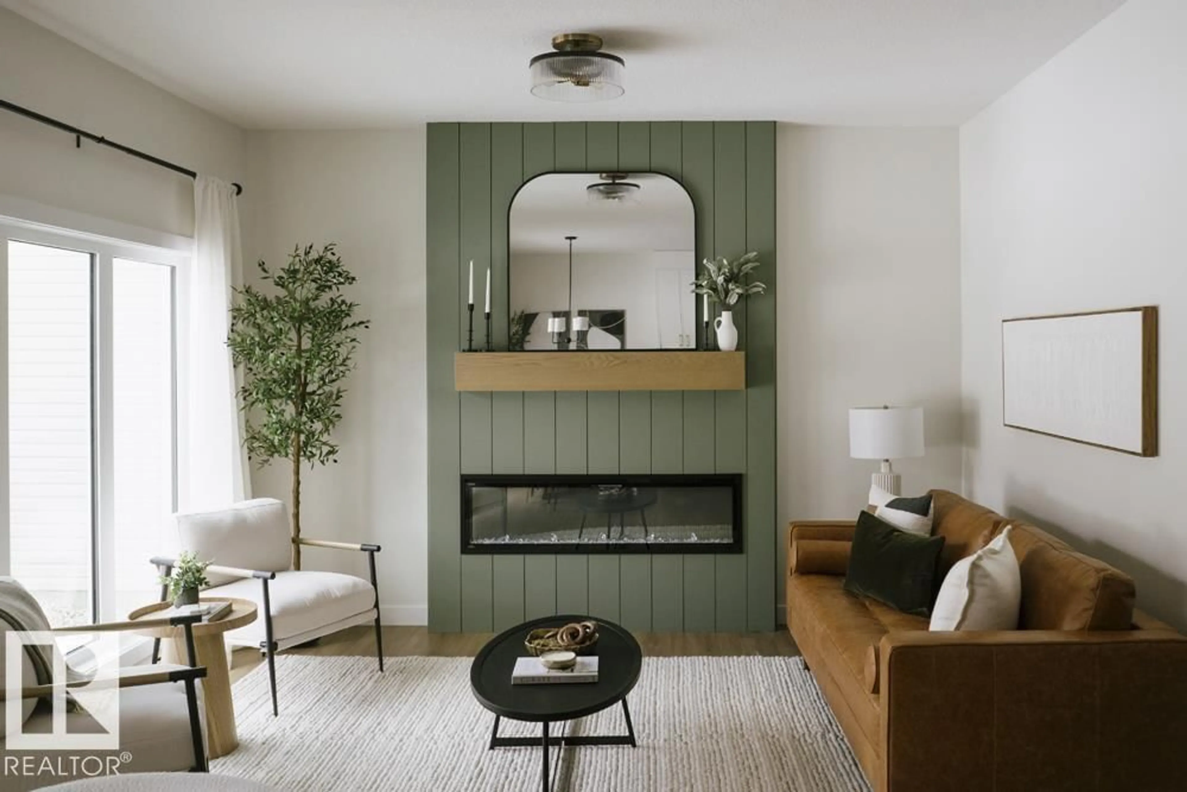6 COULEE CL, Ardrossan, Alberta T8E0B9
Contact us about this property
Highlights
Estimated valueThis is the price Wahi expects this property to sell for.
The calculation is powered by our Instant Home Value Estimate, which uses current market and property price trends to estimate your home’s value with a 90% accuracy rate.Not available
Price/Sqft$306/sqft
Monthly cost
Open Calculator
Description
This 1,894 sq ft home offers a bright and open living area with a well-designed kitchen that’s perfect for everyday use and entertaining. Upstairs, you’ll find a comfortable primary bedroom with an ensuite, along with a large laundry room and a versatile bonus room. The thoughtfully planned second bathroom provides a relaxing space, and two additional well-sized bedrooms complete the upper level. Attached garage. Over $25,000 in upgrades! Please note: Photos are of a previous model, and actual finishes may vary. Actual colour board is in the photos (id:39198)
Property Details
Interior
Features
Main level Floor
Living room
13'2" x 13'3"Dining room
7'10" x 11'3"Kitchen
12'6" x 11'3"Pantry
Exterior
Parking
Garage spaces -
Garage type -
Total parking spaces 4
Property History
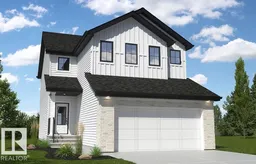 15
15
