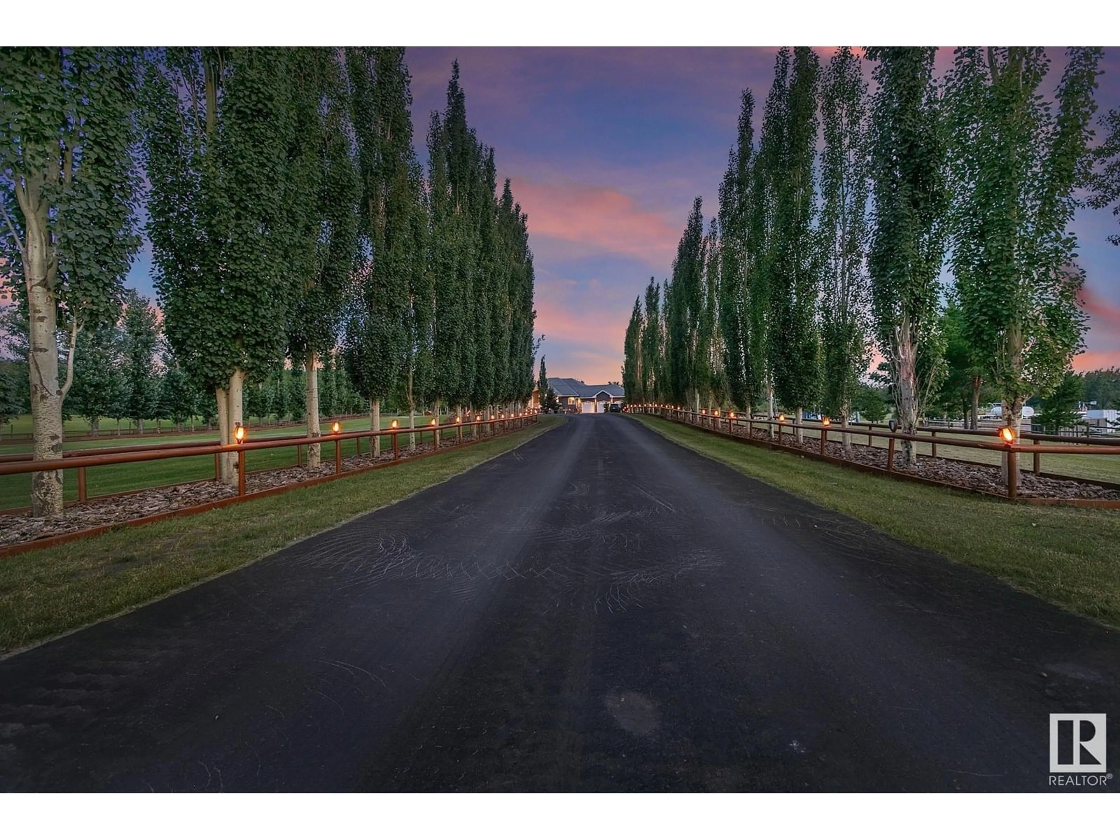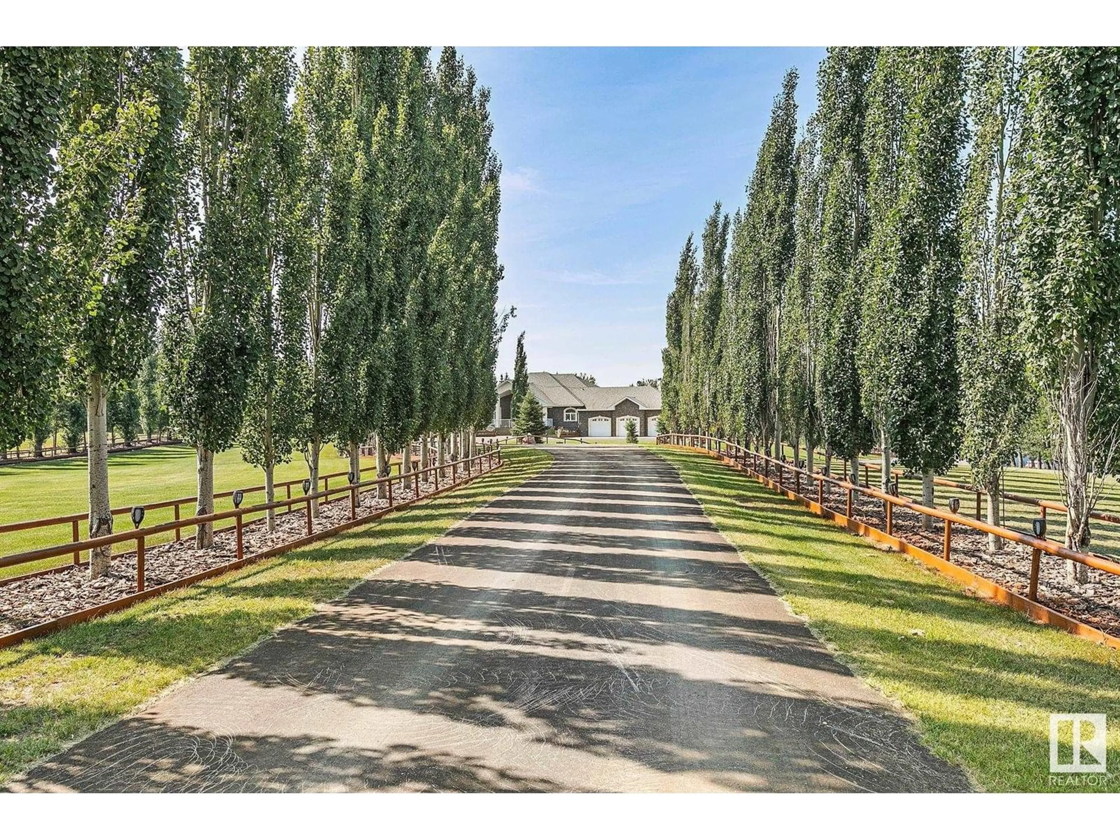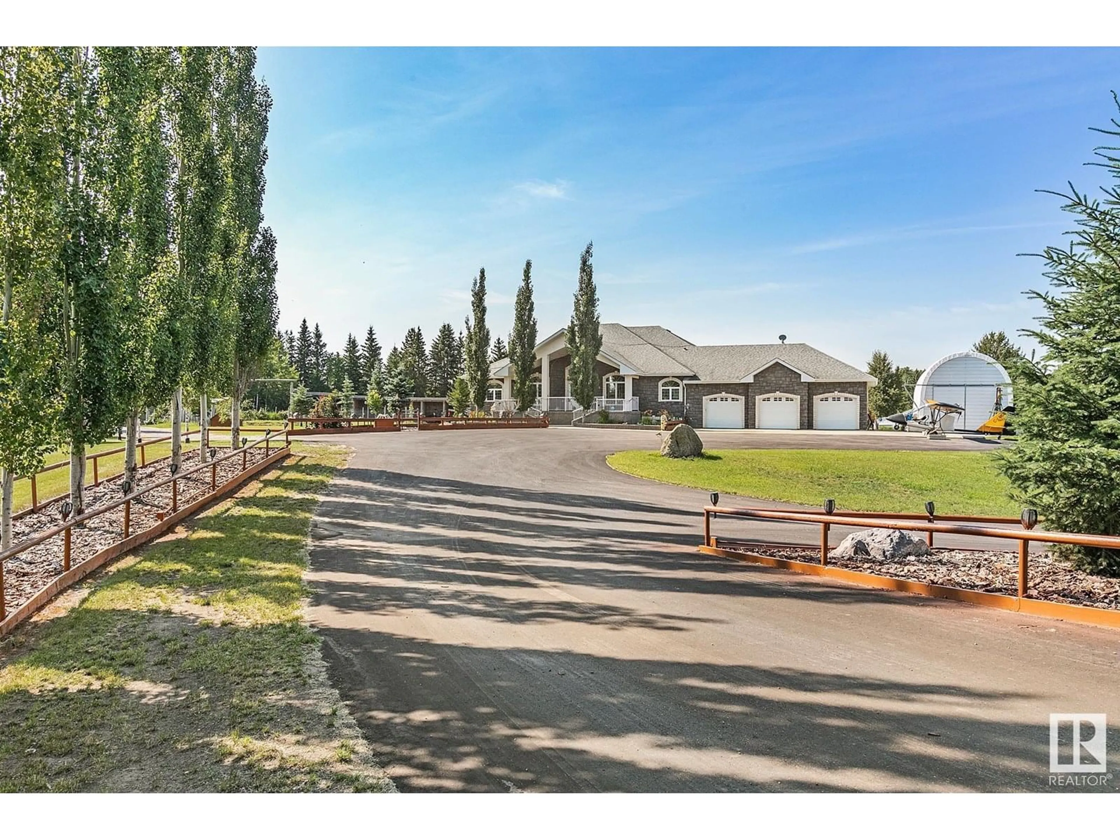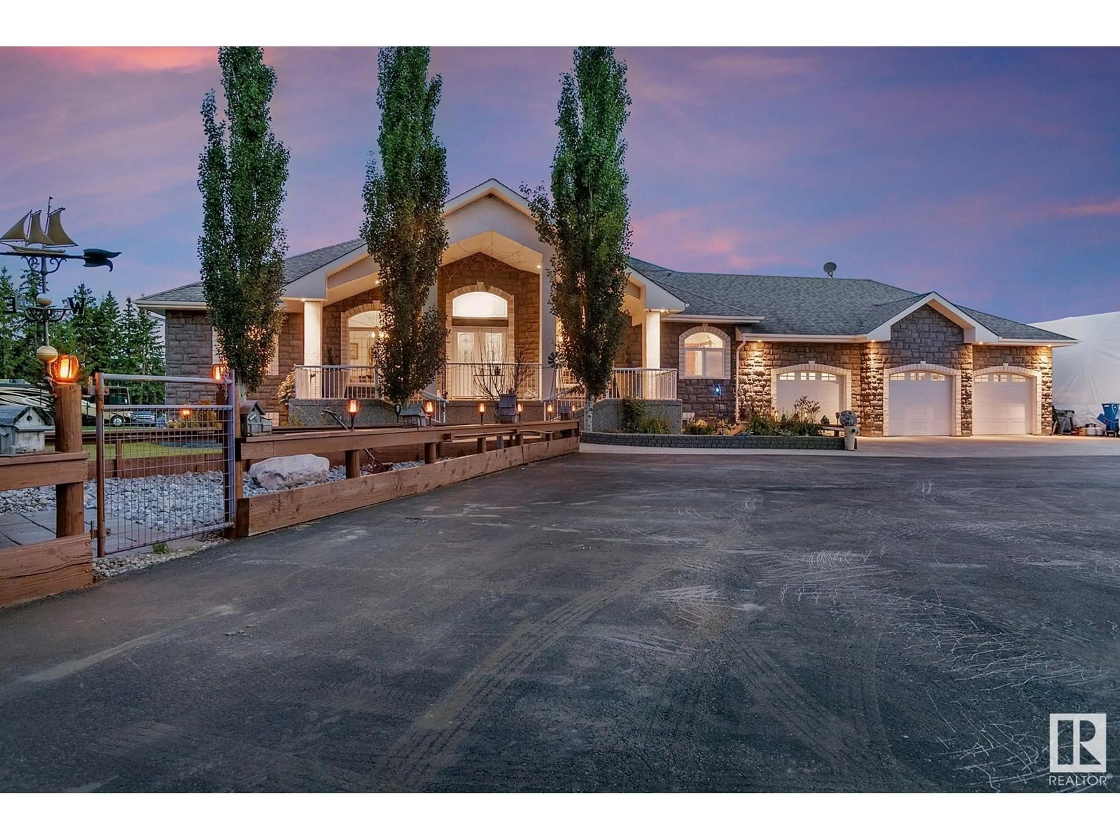400 - 51430 RGE ROAD 231, Rural Strathcona County, Alberta T8B1K9
Contact us about this property
Highlights
Estimated valueThis is the price Wahi expects this property to sell for.
The calculation is powered by our Instant Home Value Estimate, which uses current market and property price trends to estimate your home’s value with a 90% accuracy rate.Not available
Price/Sqft$777/sqft
Monthly cost
Open Calculator
Description
Premium 2850 sq ft stone & stucco wrapped bungalow with full walkout basement on 10 manicured acres only minutes south of Sherwood Pk & close to Anthony Henday. 3+2 bds & 5 baths. Grand double door entry to sprawling great room with soaring vaults & stone fp. Chef's kitchen features gas range, canopy hoodfan, 2 sinks, granite counters & backsplash. Large eating nook with garden doors to deck, formal DR & LR. MF laundry. F-fin bsmt features self contained legal suite ideal for nanny with separate entry, full kitchen, LR, DR and large bd with 5 pc ensuite. Also a billiards room (table included), rec room, exercise room, 2nd FR with full serviced bar, and 4th bd for the family. In-floor heating & 2 new hi-eff furnaces, cent AC, steam injected humidifiers & electronic air filters. Heated triple garage. Yard is amazing with decorative steel gate & 350' paved drive. 3 garden ponds managed by 8 water weirs, 7 bridges & 2 docks. 7 bay equipment storage w/110 & 230V. 16x16 deck surrounds custom $30k tree house. (id:39198)
Property Details
Interior
Features
Main level Floor
Living room
7.63 x 6.34Dining room
4.94 x 3.76Kitchen
5.04 x 3.88Family room
4.94 x 3.55Condo Details
Inclusions
Property History
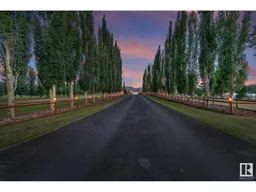 75
75
