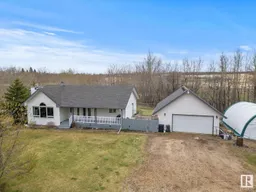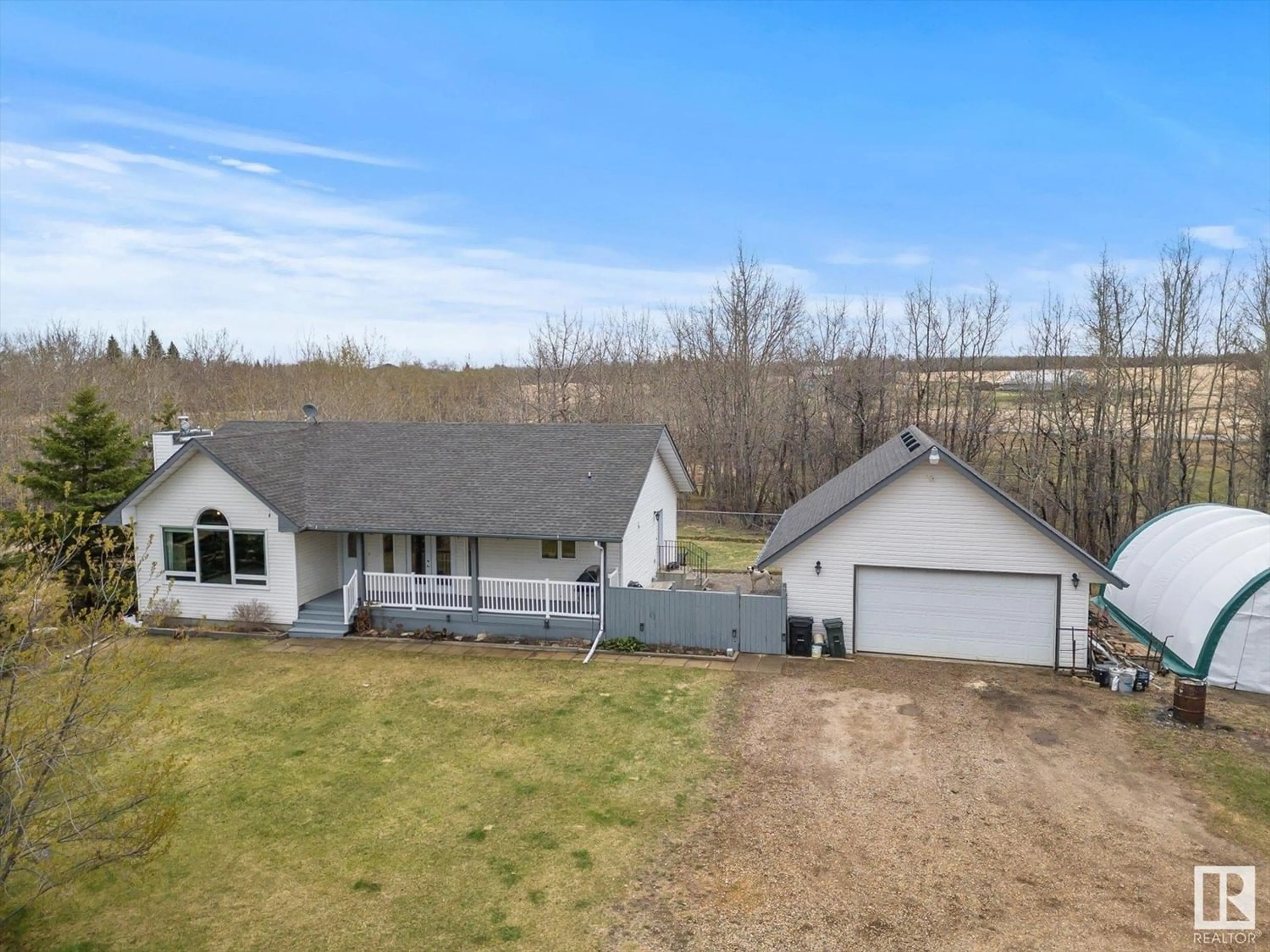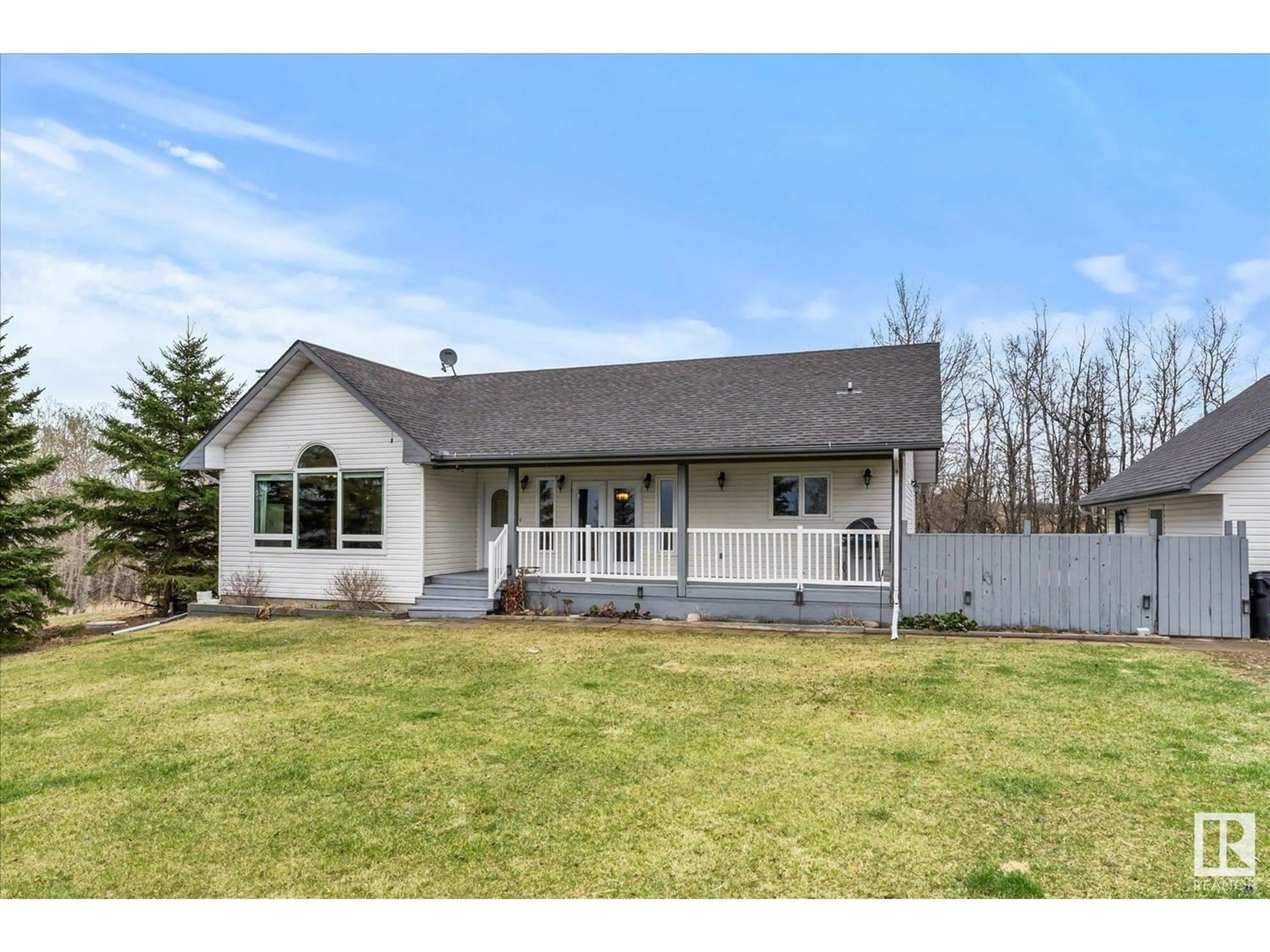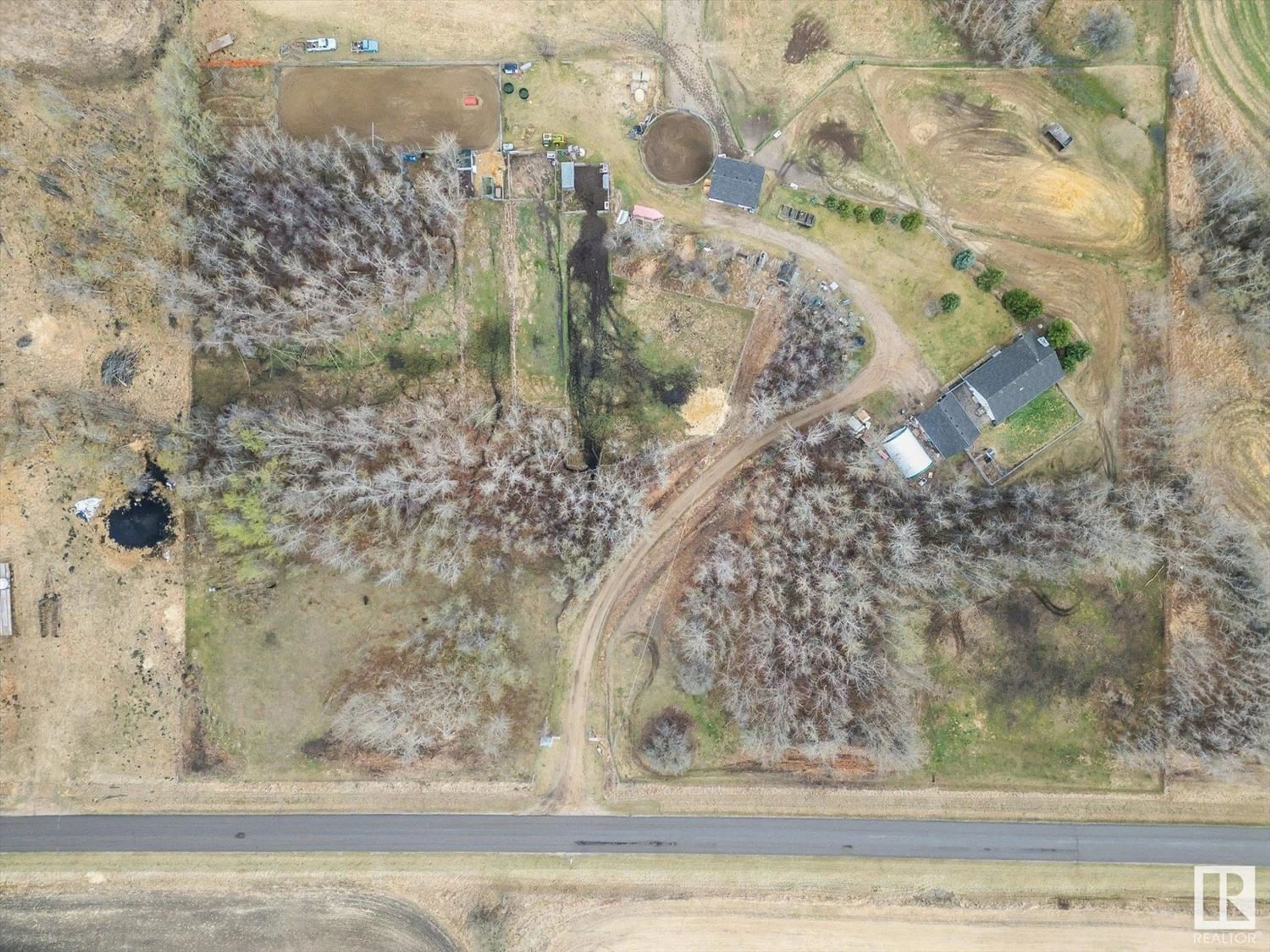21166 TWP RD 542, Rural Strathcona County, Alberta T8C1J2
Contact us about this property
Highlights
Estimated ValueThis is the price Wahi expects this property to sell for.
The calculation is powered by our Instant Home Value Estimate, which uses current market and property price trends to estimate your home’s value with a 90% accuracy rate.Not available
Price/Sqft$496/sqft
Days On Market12 days
Est. Mortgage$3,002/mth
Tax Amount ()-
Description
Enjoy your morning coffee on the front deck with absolutely gorgeous countryside views all around this private property! Heading inside, the family room features large windows and wood burning fireplace to enjoy those chilly evenings. The kitchen and dining area are the perfect space for family time or gathering with friends. Also on the main floor youll find a large primary with 4 pc ensuite, main bathroom and a second bedroom. Downstairs you will find another large bedroom, with 3rd bathroom (heated title floor & towel rack) and over-sized Family Room and loads of storage. The property is well fenced with electric high tensile wire and has a 24x30 Barn with 2 -10x12 stalls, tack room and a water hydrant. Also a 60 x 150 outdoor riding area and 50 diameter round pen grace the property. UPGRADES: garage/barn shingles fall of 2023, insulated/sheeted attic garage for extra storage 2024, 30x20 tarp shelter 2023, Salt softener control replaced 2023, Basement Fully Finished 2020, NEW SEPTIC TANK 2023. (id:39198)
Property Details
Interior
Features
Basement Floor
Family room
4.84 m x 5.23 mBedroom 3
3.9 m x 3.93 mStorage
3.16 m x 5.31 mUtility room
2.91 m x 6.35 mProperty History
 49
49




