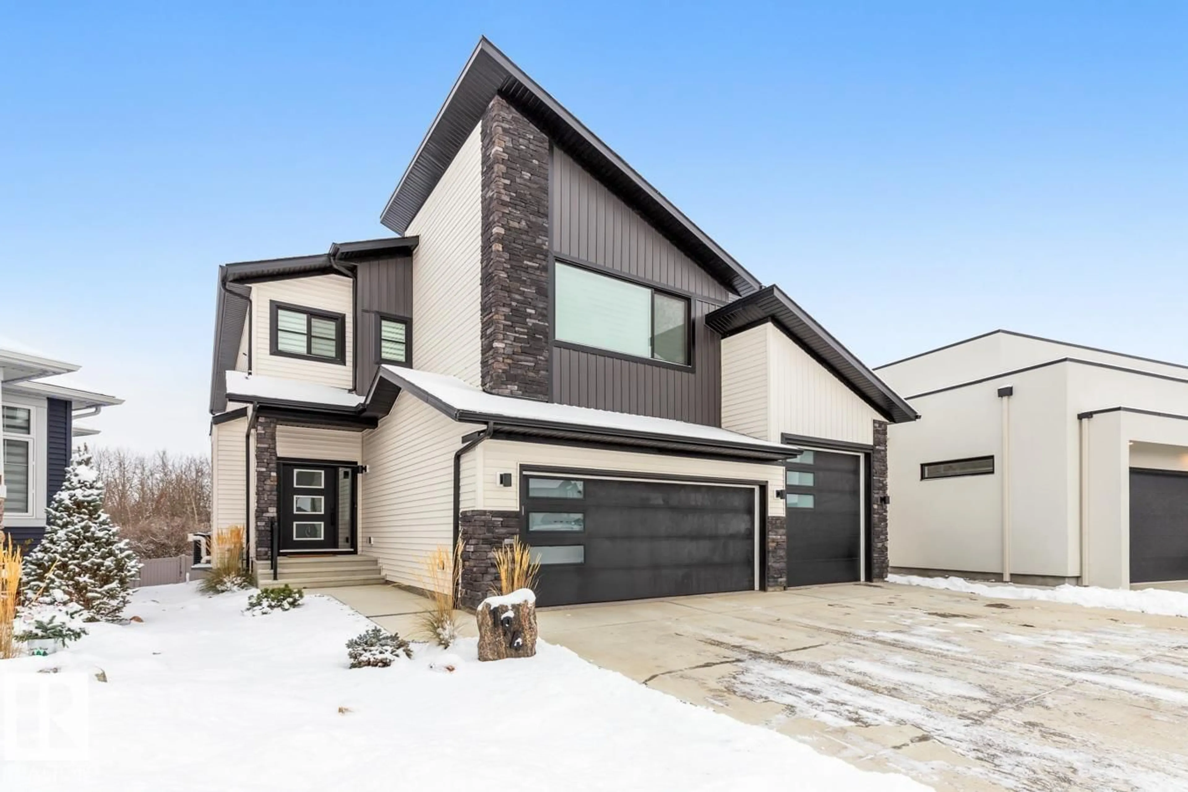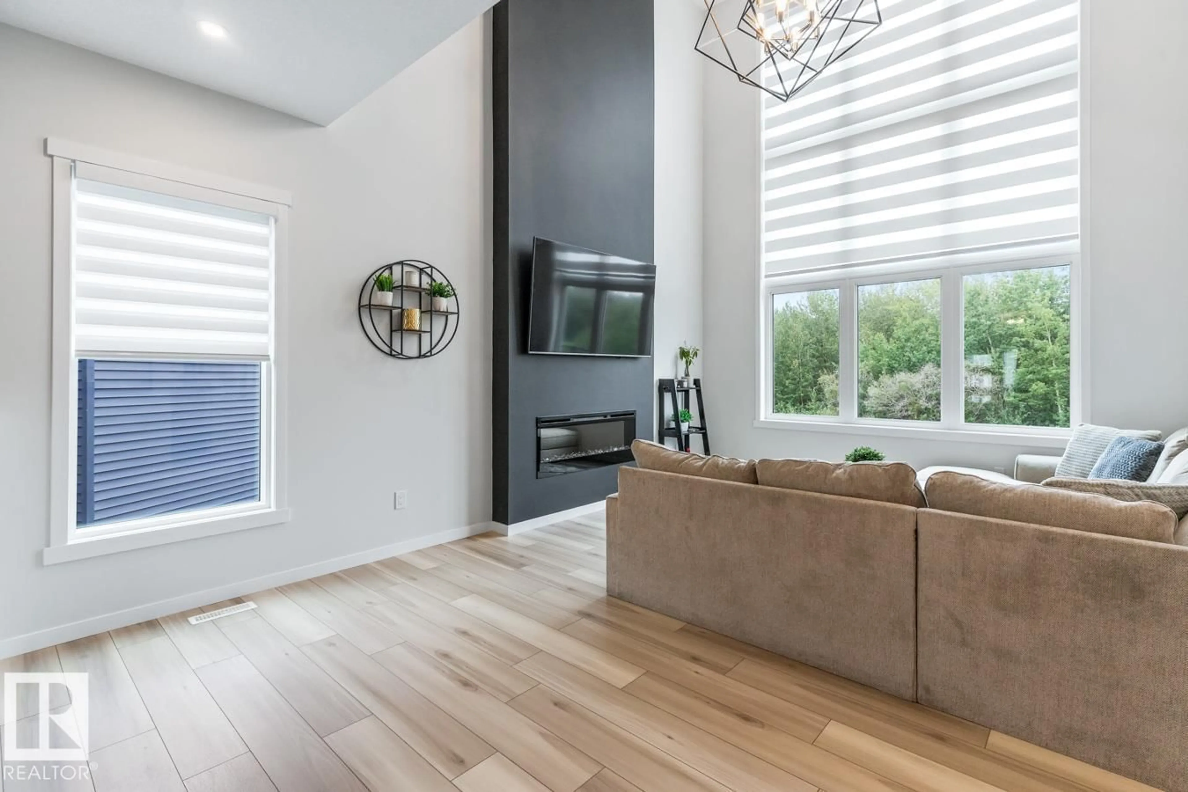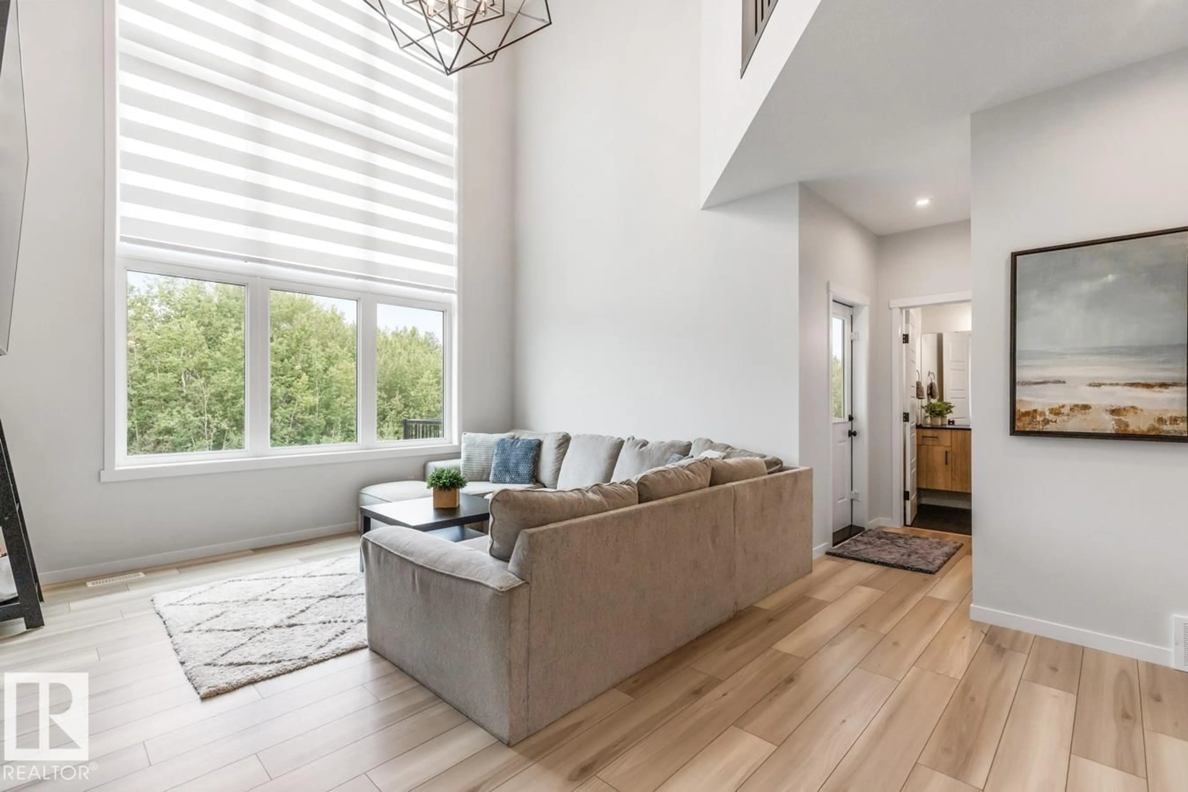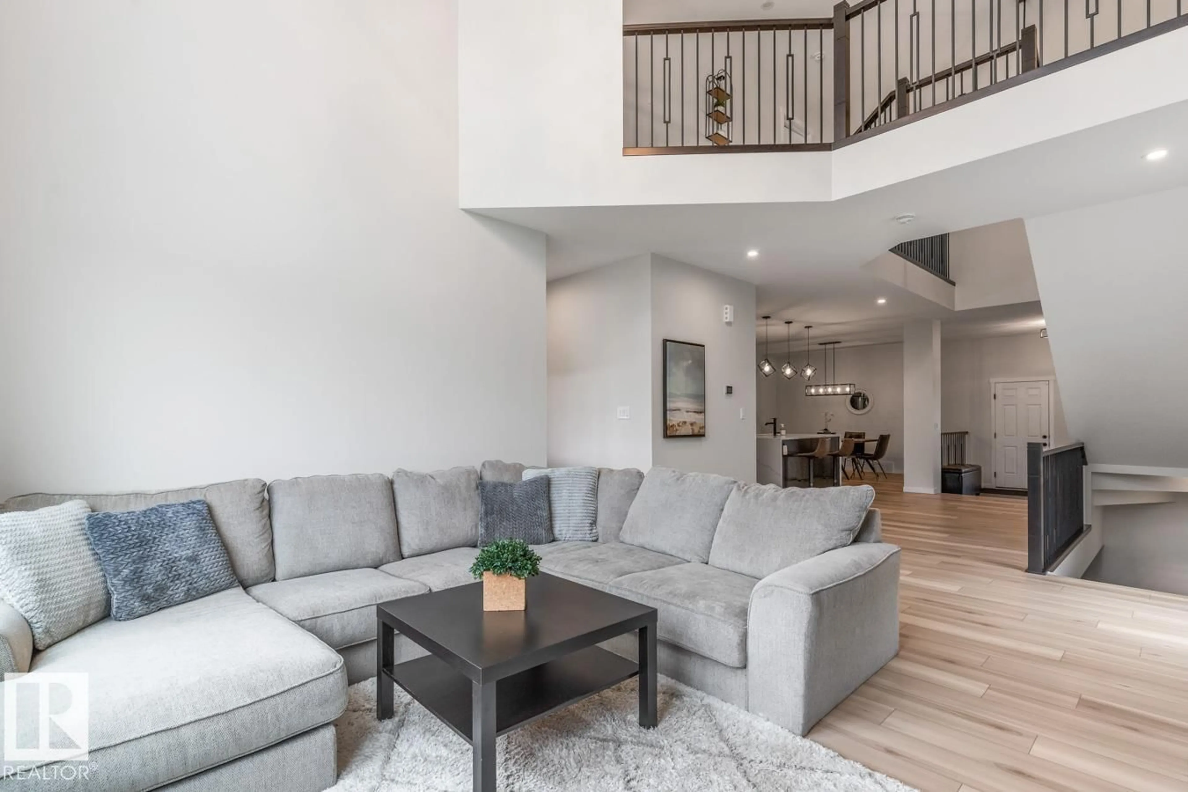194 RANCHER RD, Ardrossan, Alberta T8E0B4
Contact us about this property
Highlights
Estimated valueThis is the price Wahi expects this property to sell for.
The calculation is powered by our Instant Home Value Estimate, which uses current market and property price trends to estimate your home’s value with a 90% accuracy rate.Not available
Price/Sqft$415/sqft
Monthly cost
Open Calculator
Description
This BETTER-THAN-NEW WALKOUT is a true SHOWSTOPPER, perfectly positioned on a massive pie lot backing a scenic walking trail & trees. Loaded with upgrades, it offers A/C, 4 bedrooms, 3.5 baths, & impressive 30x34 HEATED TRIPLE garage with 240V power, 10’ RV bay door, & drive-thru access. A grand foyer opens to a bright, open-concept main floor with soaring ceilings that make an instant statement. The chef’s kitchen steals the show with sleek cabinetry, oversized pantry, gas stove with pot filler, & striking quartz island overlooking the dining area. The living room features dramatic open-to-above ceilings & a modern electric fireplace. Upstairs, retreat to the king-sized primary suite with California WI closet & spa-inspired ensuite with oversized WI shower, plus 2 more bdrms, full bath, & upper laundry. The walkout basement boasts 9’ ceilings, a large rec room, 4th bedroom, & full bath. Outside, enjoy the fenced, landscaped SW-facing yard with putting green, epoxy patio, & maintenance-free deck! (id:39198)
Property Details
Interior
Features
Main level Floor
Living room
Dining room
Kitchen
Property History
 75
75





