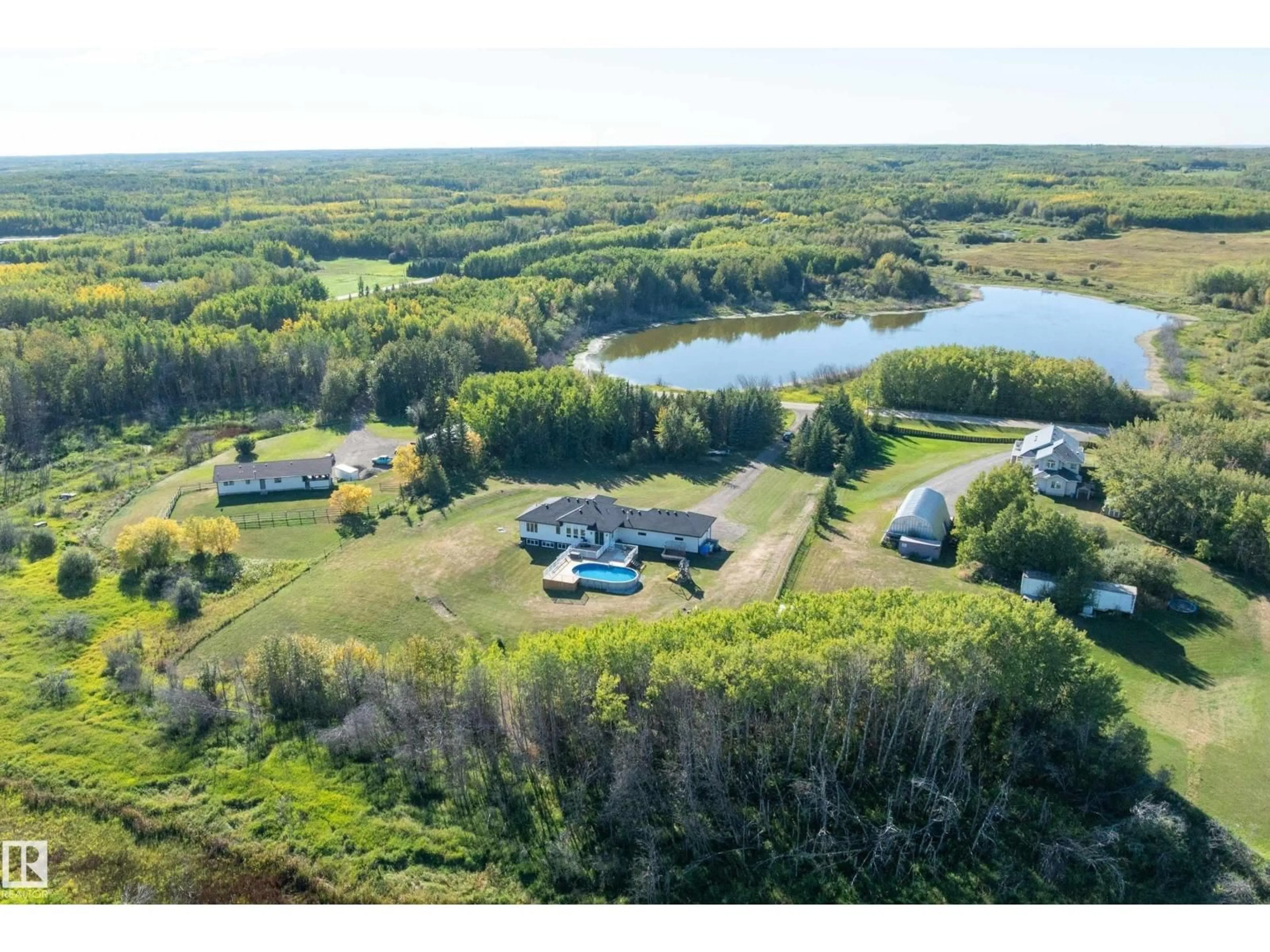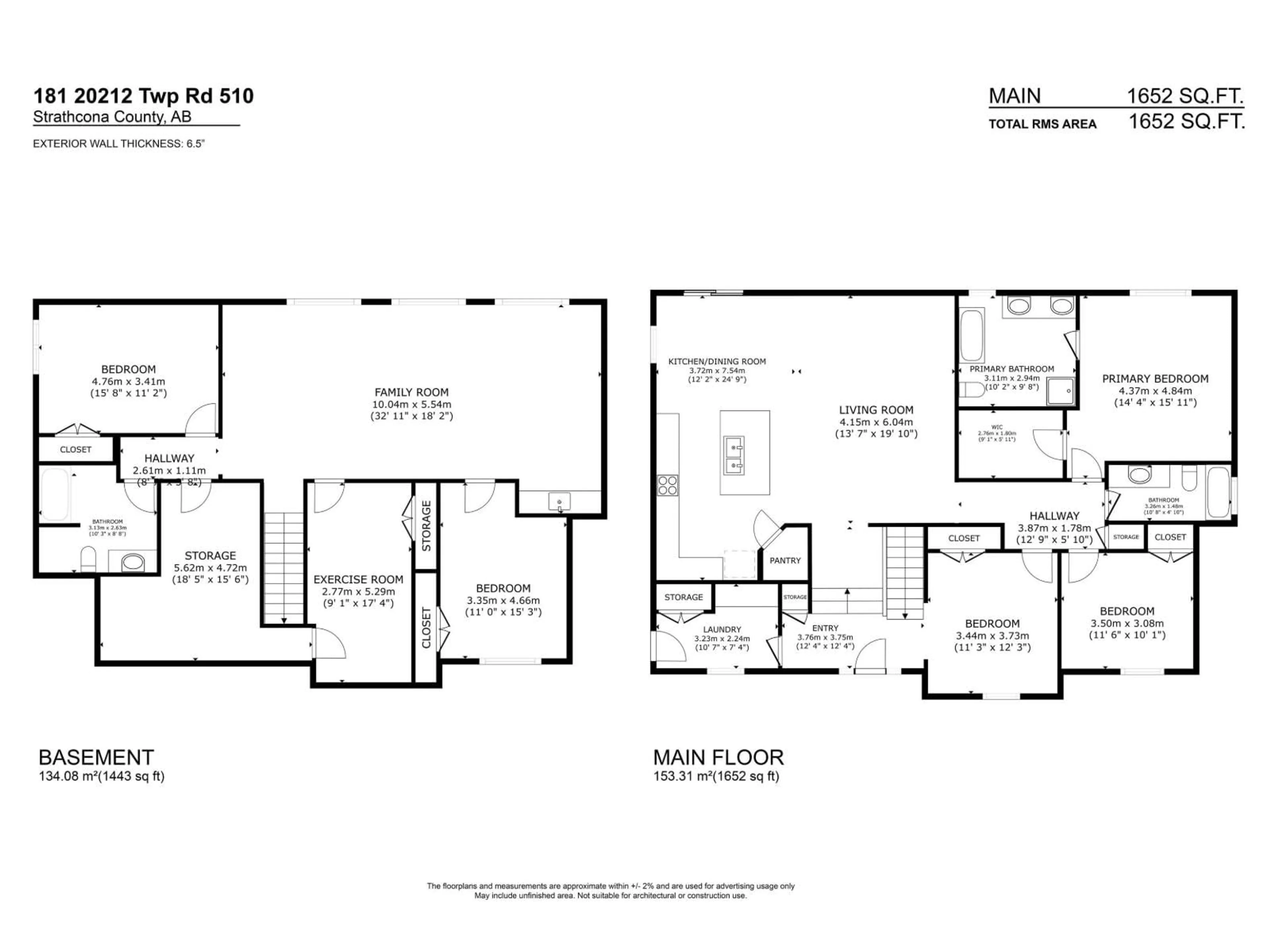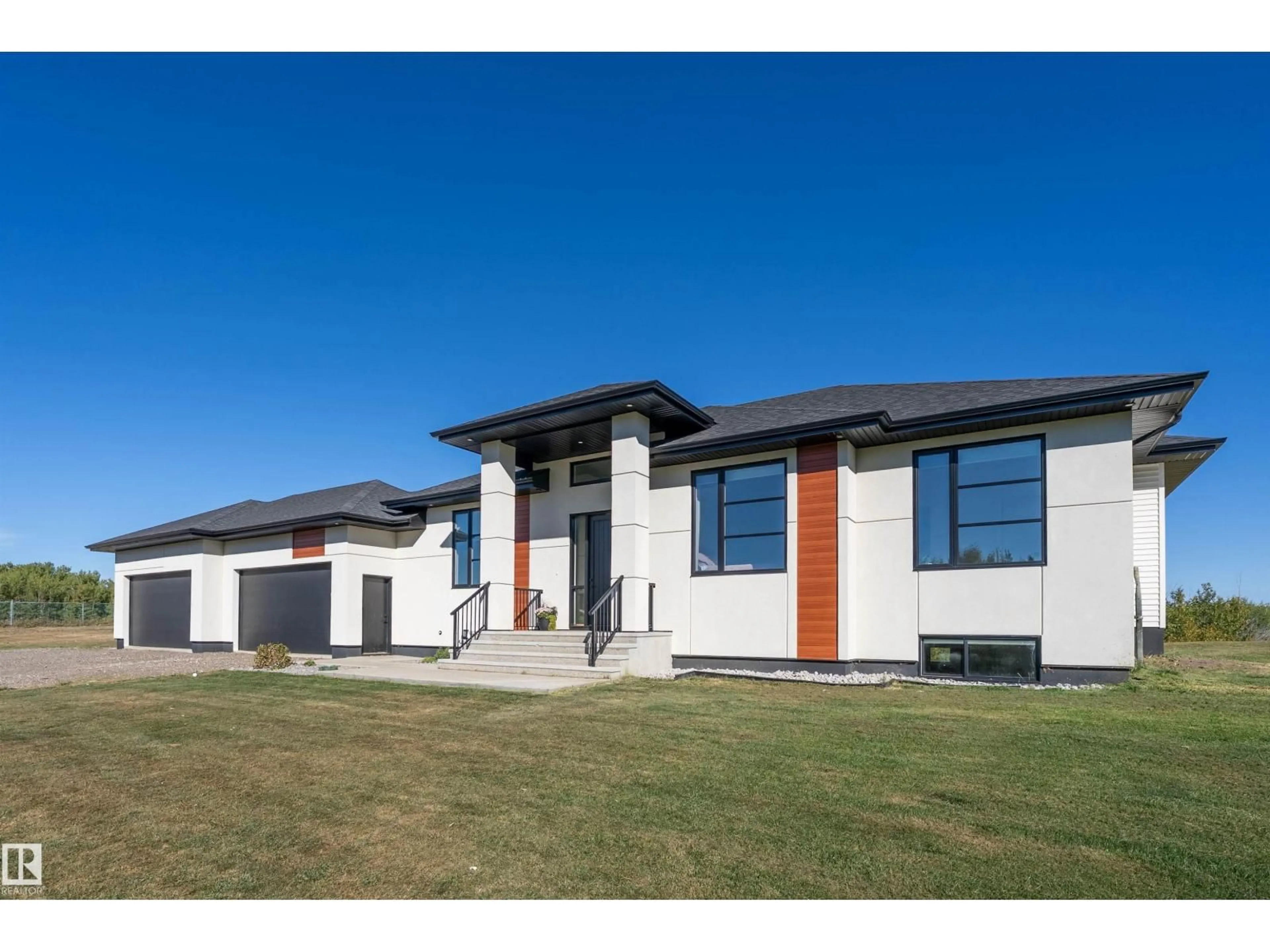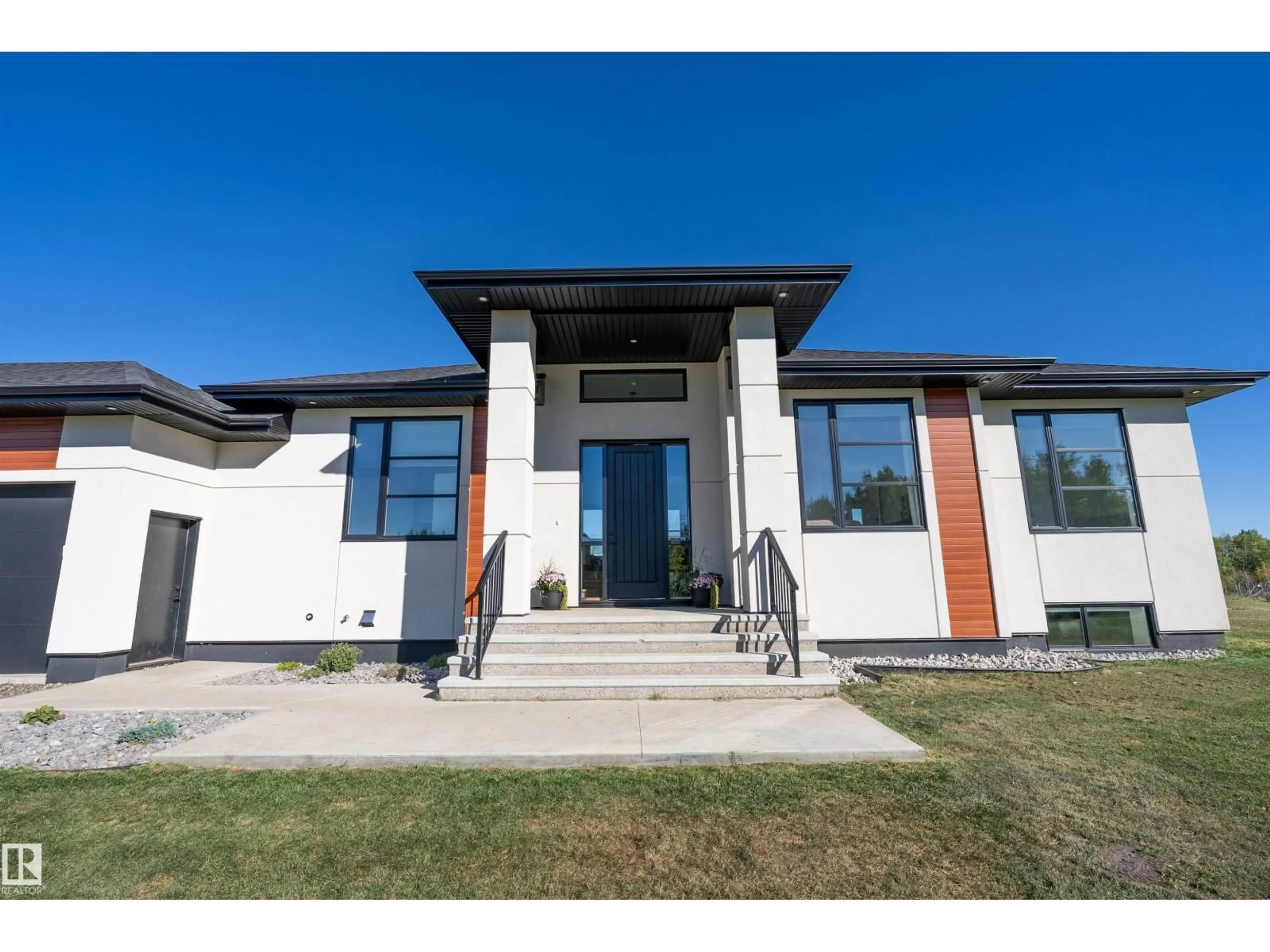181 20212 TOWNSHIP ROAD ROAD, Rural Strathcona County, Alberta T8G1E4
Contact us about this property
Highlights
Estimated valueThis is the price Wahi expects this property to sell for.
The calculation is powered by our Instant Home Value Estimate, which uses current market and property price trends to estimate your home’s value with a 90% accuracy rate.Not available
Price/Sqft$575/sqft
Monthly cost
Open Calculator
Description
FABULOUS 1652 sq. ft. FULLY DEVELOPED 3 yr old BUNGALOW, situated on 3.12, TREED, ROLLING & OPEN acres, east of Sherwood Park with busing to Strathcona County Schools! EXCEPTIONAL QUALITY in this STYLEBUILT HOME with attention to detail at every turn. From the gracious foyer to the SUNNY GREAT ROOM with hi ceilings, pot lights, FIREPLACE & LVP FLOORING! A generous dining room offers access to deck & yard & the MODERN WHITE KITCHEN features full height cabinets with glass inserts, BLACK STAINLESS APPLIANCES, BI MICROWAVE, QUARTZ COUNTERS, WI PANTRY & RICH BLACK & BRASS ACCENTS. Main floor LAUNDRY & access to the 42.5x 22.11 HEATED QUAD GARAGE with extra storage! A spacious PRIMARY offers a SPA ENSUITE & WI CLOSET, there's 2 beds & a full bath that complete the main floor. The SUNLIT lower level offers a large FAMILY/GAMES ROOM, 2 BEDS, a full BATH, plus a DEN & BI WET BAR! An amazing DECK surrounds the 18'x33'x 48 deep HEATED & CHLORINATED ABOVE GROUND POOL! CENTRAL AIR, RECLAIMED ASPHALT DRIVE & MORE! (id:39198)
Property Details
Interior
Features
Main level Floor
Kitchen
4.44 x 3.17Bedroom 3
3.61 x 3.34Laundry room
2.15 x 3.16Living room
5.82 x 4.25Exterior
Features
Parking
Garage spaces -
Garage type -
Total parking spaces 10
Property History
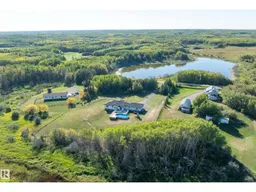 67
67
