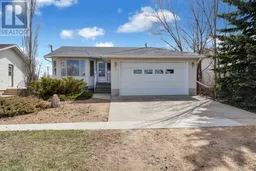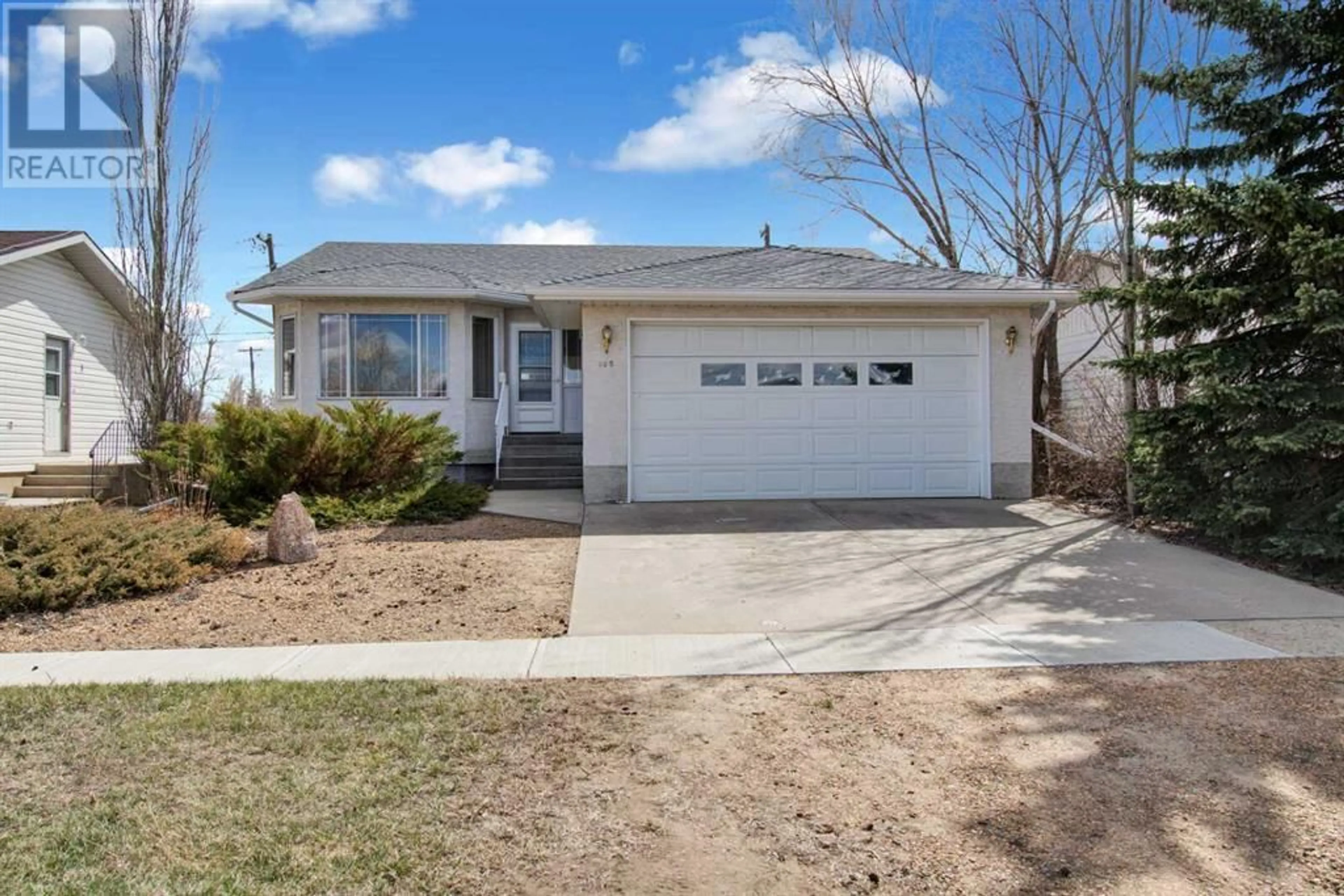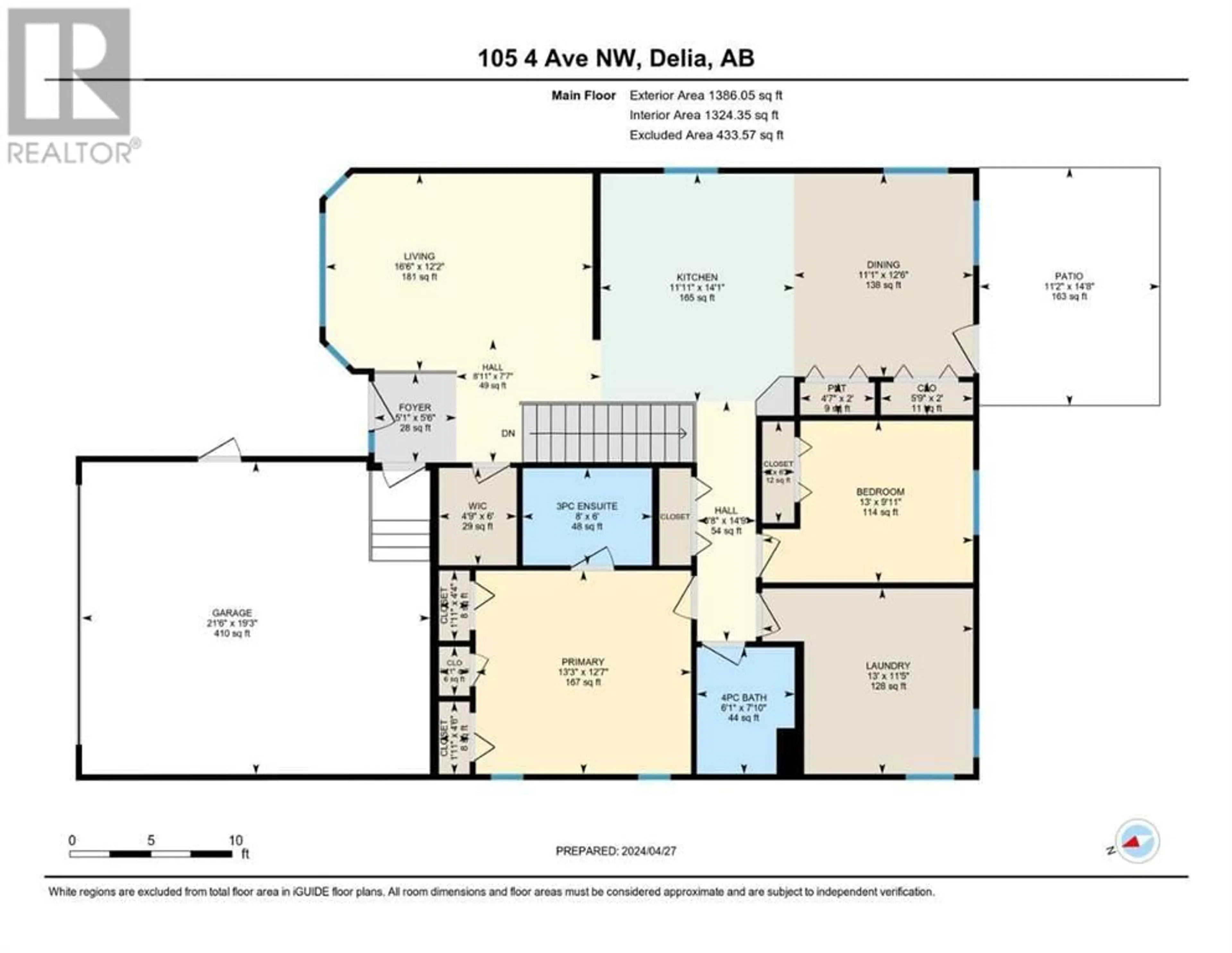105 4 Avenue W, Delia, Alberta T0J0W0
Contact us about this property
Highlights
Estimated ValueThis is the price Wahi expects this property to sell for.
The calculation is powered by our Instant Home Value Estimate, which uses current market and property price trends to estimate your home’s value with a 90% accuracy rate.Not available
Price/Sqft$216/sqft
Days On Market22 days
Est. Mortgage$1,288/mth
Tax Amount ()-
Description
Welcome to Spacious & Affordability! This Bungalow offers a Comfort & Spacious floor design with over 2700 sq ft of living space, 4 bedrooms, office, 3 baths and convenient main floor laundry /hobby room. You'll love all the natural light and all the storage space that this home has to offer. Enjoy the Bright & Spacious living room & county style kitchen with ample of counter, cupboards and closet space, generous primary bedroom with 3 closets and 3 pc en-suite, good size bedroom, main floor laundry/hobby room. Lower level features huge rec room, office, flex/bedroom, bedroom, 4pc bath and utility & storage room. Attached double car garage, insulated & heated, provides secure parking and extra storage. Enjoy the easy to care for Arizona yard design with rock, shrubs & plants, back deck 14x11 offers storage underneath. Upgrades includes, shingles (2021), hot water tank (2020), plus the garage door in the spring of 2024. This Comfortable Home is located in the Friendly Village of Delia which offers all the basic amenities, Newer School from K-12, Camping facility, Ball diamond, Arena & Curling Rink. Delia is Nestled at the base of the Handhills and is a Wonderful Friendly Community that Values Small Town Living. (id:39198)
Property Details
Interior
Features
Basement Floor
4pc Bathroom
11.25 ft x 4.92 ftOffice
9.92 ft x 9.83 ftBedroom
10.75 ft x 10.83 ftBedroom
15.83 ft x 13.00 ftExterior
Parking
Garage spaces 5
Garage type -
Other parking spaces 0
Total parking spaces 5
Property History
 49
49



