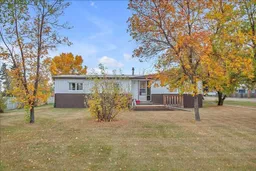Come check out this beautifully maintained home located in the quaint village of Munson, only a short drive from Drumheller. Set on a generous 9,375 sq ft lot, this property offers ample outdoor space and a peaceful small-town setting, making it the perfect place to call home. Inside, you’ll find a long list of thoughtful upgrades, including newer windows, doors, flooring, and recent renovations to both the kitchen and ensuite. The spacious kitchen is a true highlight, featuring a gas stove, plenty of counter space, and abundant cabinetry including a pantry for all your storage needs. Just off the kitchen, large double patio doors lead to a stunning 430 sq ft west-facing deck, now covered with a new Filon roof—an ideal space for enjoying sunny afternoons or hosting friends and family. The home offers a separate dining area and a large, inviting living room that provides plenty of space to relax or entertain. There are two generous bedrooms, including a very large primary suite. In 2021, a brand new ensuite was added, complete with a gorgeous walk-in shower, adding both style and comfort. A second full bathroom with a tub, along with convenient in-home laundry, add to the home's overall functionality. Outside, the property continues to impress with a 24 x 24 detached garage that’s perfect for storage, parking, or hobby projects. There’s also an additional shed for even more storage options. Both the front porch and the rear deck are equipped with ramps, offering easy access for you and your guests. This move-in ready home offers exceptional value, space, and updates in a welcoming rural community. Don’t miss out—contact your favourite Realtor today to arrange a private viewing!
Inclusions: Dryer,Gas Stove,Microwave Hood Fan,Refrigerator,Washer,Window Coverings
 39
39


