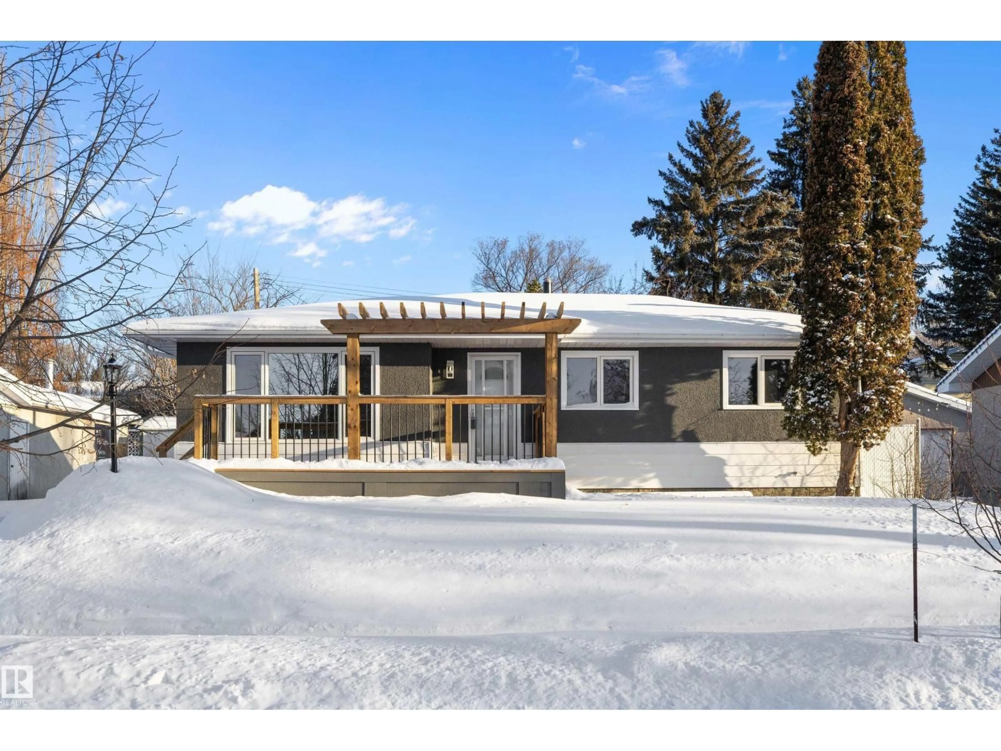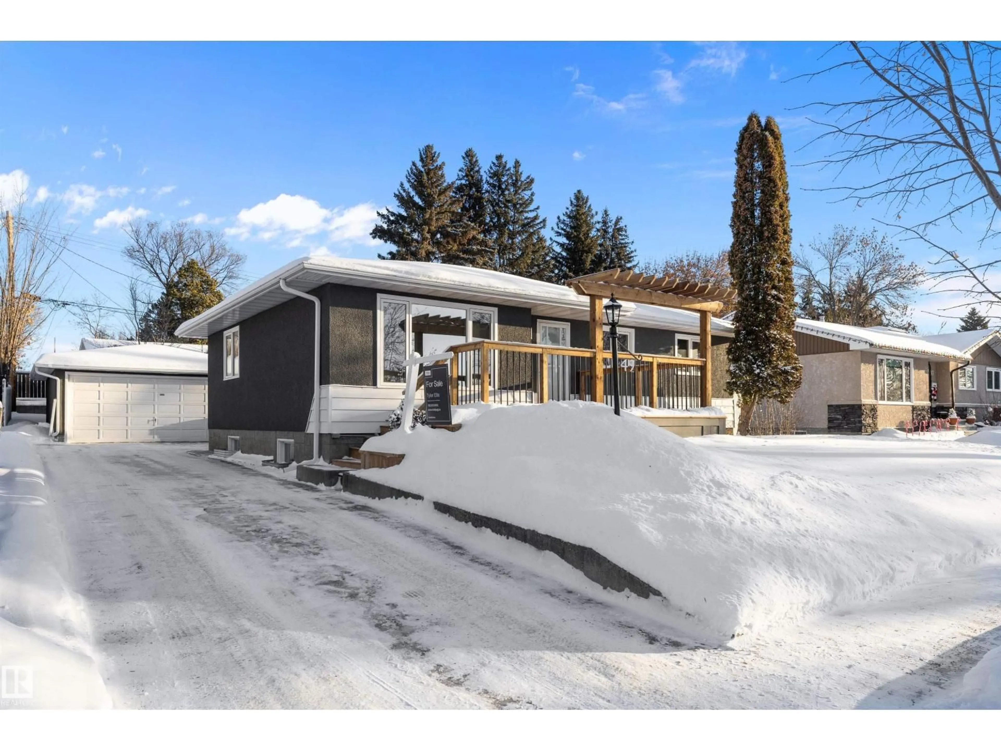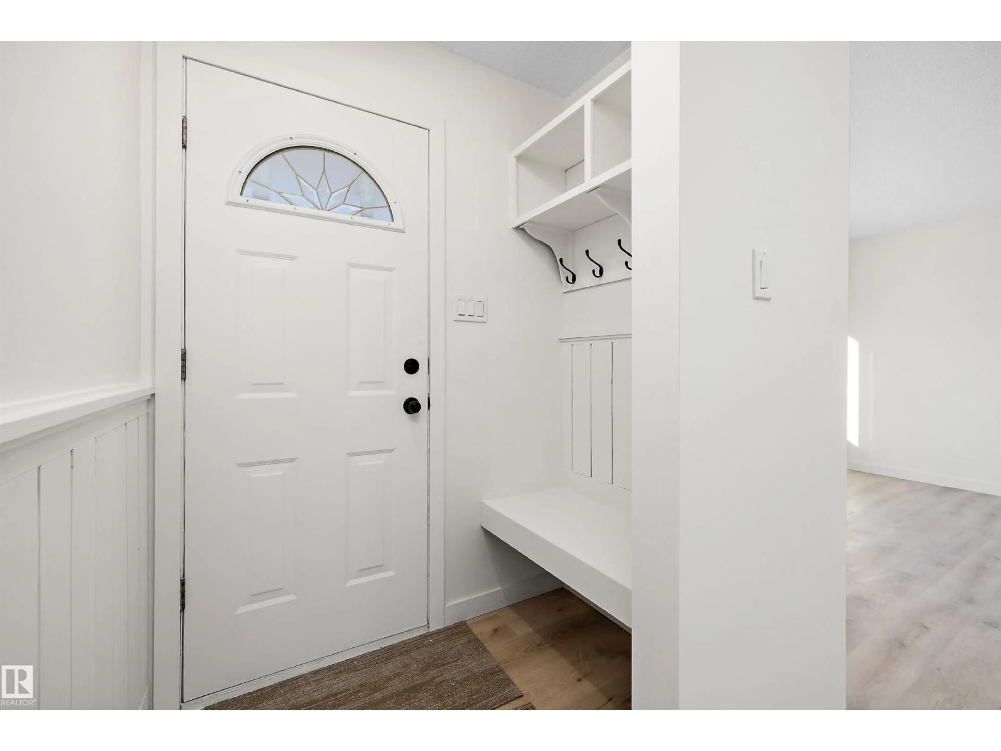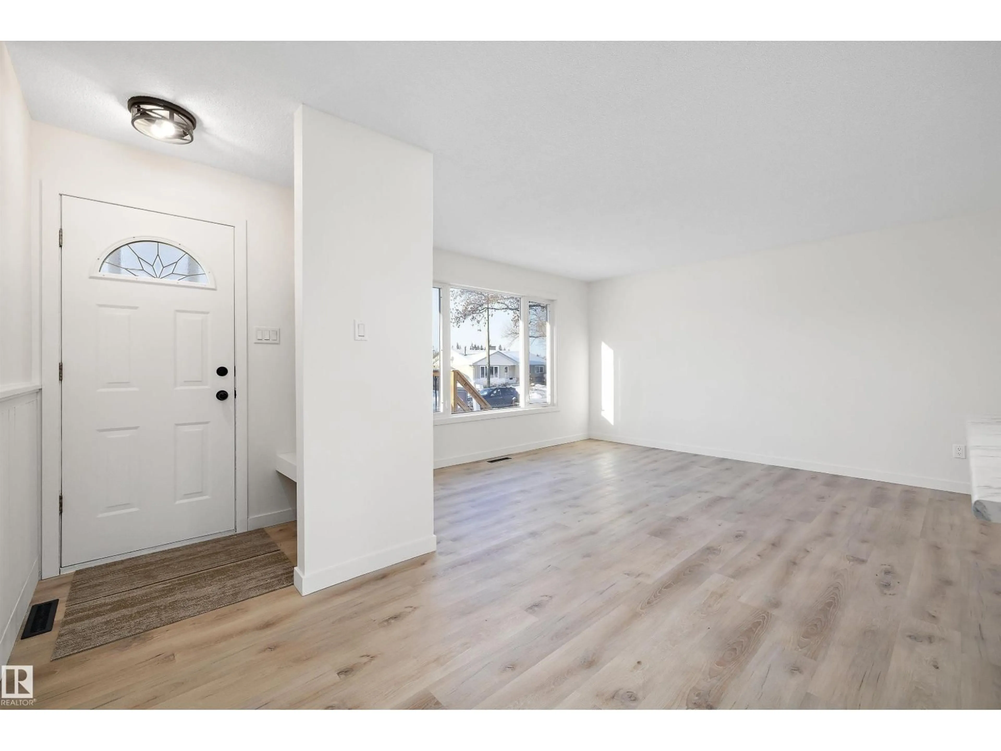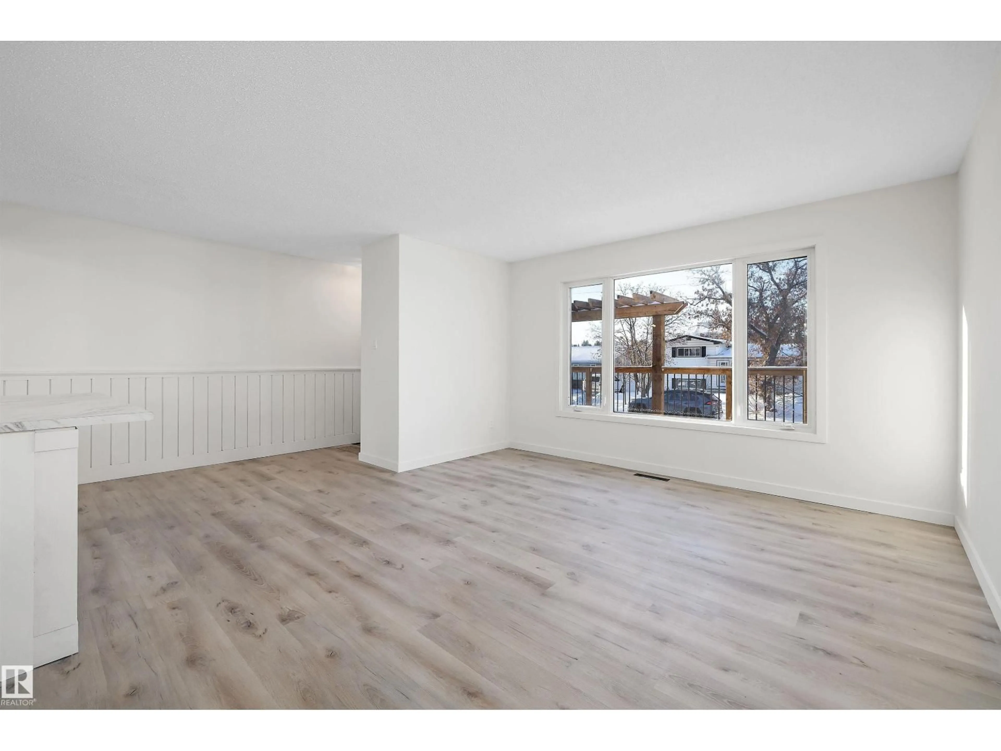49 SHERIDAN DR, St. Albert, Alberta T8N1N1
Contact us about this property
Highlights
Estimated valueThis is the price Wahi expects this property to sell for.
The calculation is powered by our Instant Home Value Estimate, which uses current market and property price trends to estimate your home’s value with a 90% accuracy rate.Not available
Price/Sqft$493/sqft
Monthly cost
Open Calculator
Description
Welcome to this charming and well-cared-for 4-bedroom bungalow located on a mature, tree-lined, quiet street in desirable Sturgeon Heights. This peaceful setting offers a secluded, oasis-like feel within the city, yet is just steps from schools, parks, Fountain Park Rec Centre, shopping, and provides quick access to the Henday. The home features numerous upgrades including upgraded electrical, upgraded flooring and windows, plus a huge family room complete with a cozy gas fireplace—perfect for relaxing or entertaining. The spacious fourth bedroom is paired with a 3-piece bath, ideal for guests or extended family. Enjoy the generously sized backyard and the oversized 24’-long double garage, ideal for a truck or larger SUV, along with a large parking pad offering space for an RV or additional vehicles. With its unbeatable location and thoughtful upgrades, this home offers outstanding value and convenience—truly a wonderful place to call home! (id:39198)
Property Details
Interior
Features
Basement Floor
Laundry room
4.52 x 11.3Bedroom 4
3.24 x 2.91Family room
4.52 x 11.3Property History
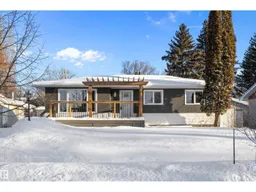 45
45
