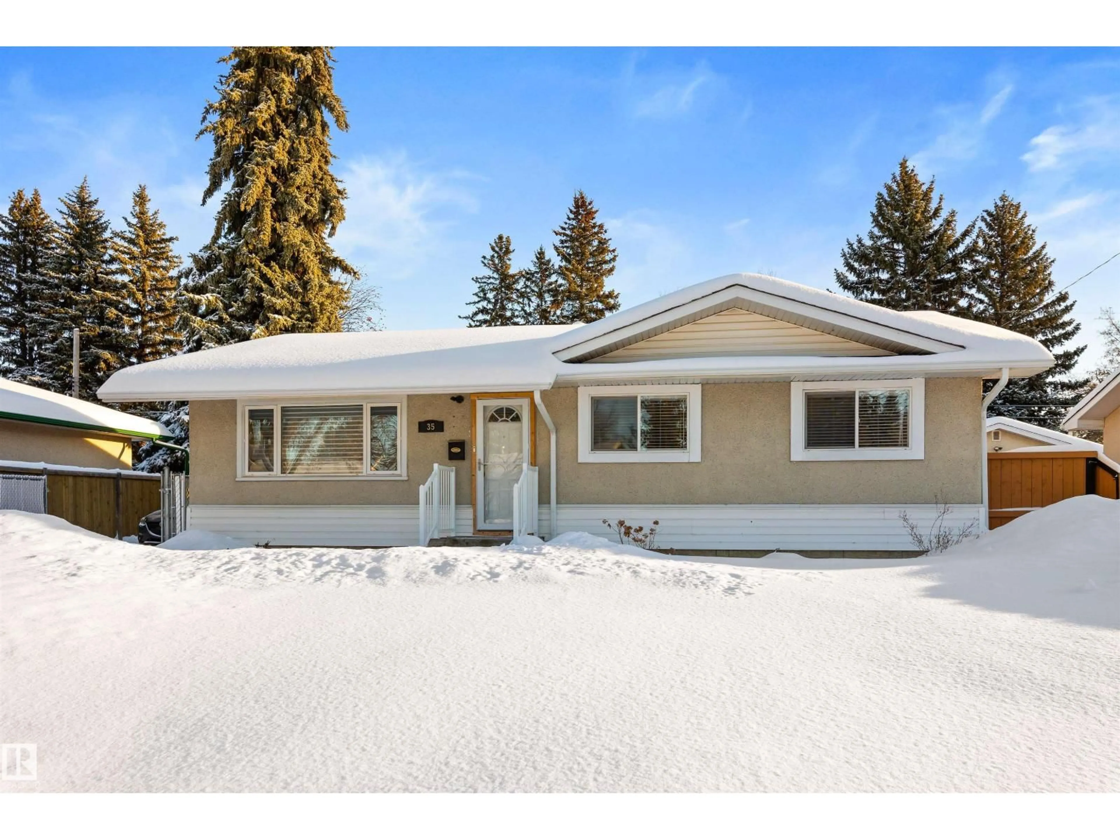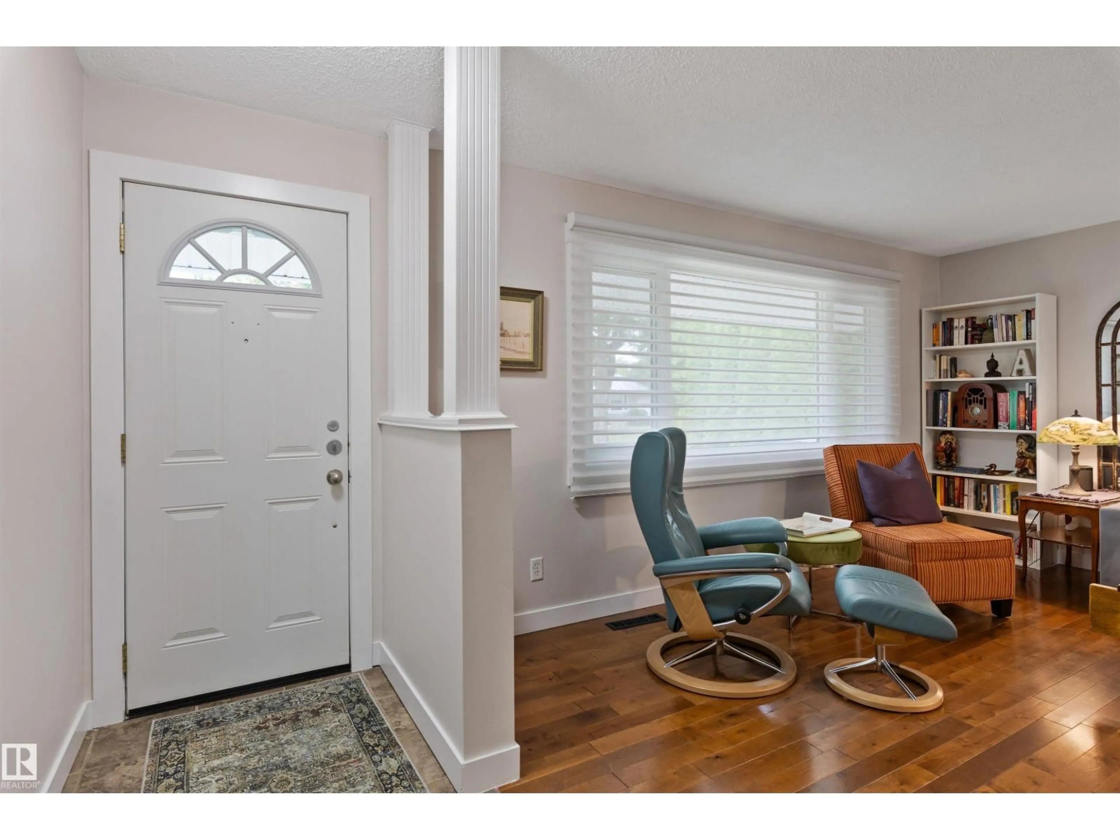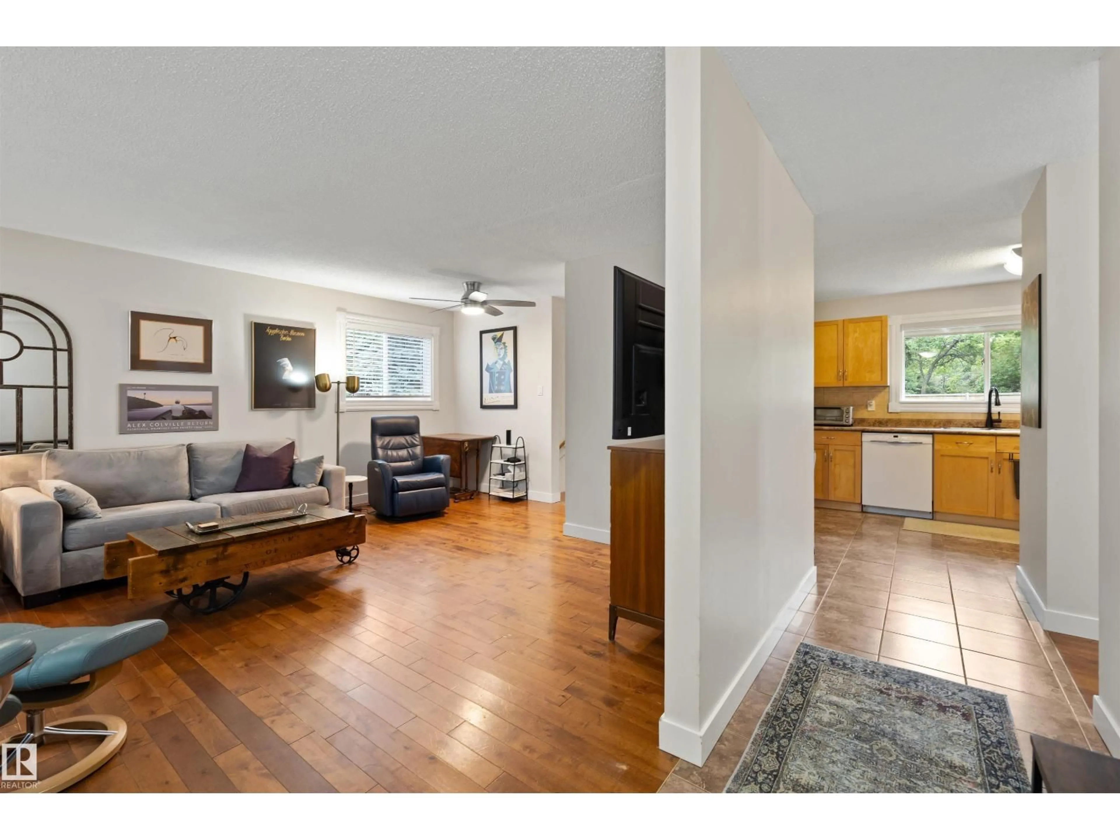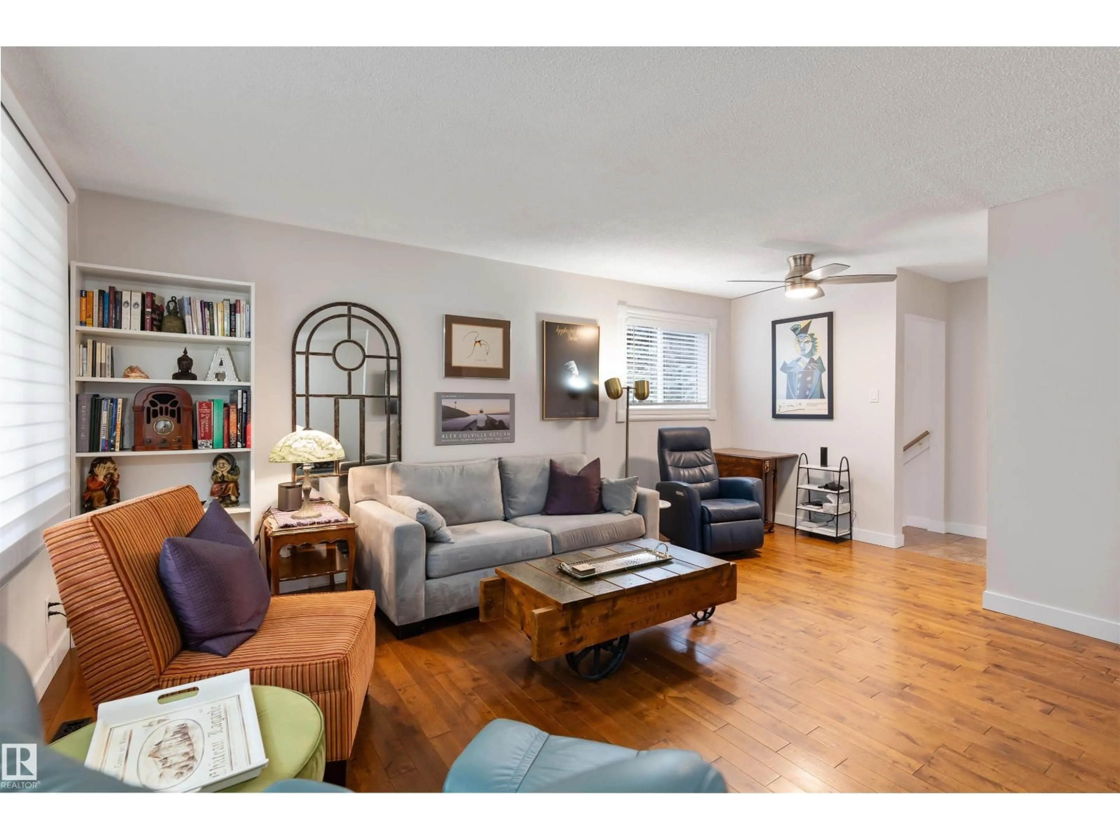35 STANLEY DR, St. Albert, Alberta T8N0J6
Contact us about this property
Highlights
Estimated valueThis is the price Wahi expects this property to sell for.
The calculation is powered by our Instant Home Value Estimate, which uses current market and property price trends to estimate your home’s value with a 90% accuracy rate.Not available
Price/Sqft$378/sqft
Monthly cost
Open Calculator
Description
WELL, WELL, WELL! Well-Located, Well-Built and Well-Maintained home in desirable STURGEON HEIGHTS. This beautifully updated home features 3 bedrooms, two bathrooms and showcases a well-laid-out floor plan. Highlights include: newer windows, newer shingles (2018), recently replaced furnace (2021) & hot water tank (2024), as well as upgraded insulation to an R-50 value (2021). Situated on a spacious lot of over 6,964 square feet, the property boasts a long driveway and ample space for building your dream garage or creating the outdoor oasis you have always wanted. Steps away from schools & playgrounds with easy access to Downtown St. Albert, and Anthony Henday Drive, ensuring that commuting and daily errands are a breeze. WE INVITE YOU TO MAKE YOUR MOVE! (id:39198)
Property Details
Interior
Features
Main level Floor
Living room
6.61 x 4.57Kitchen
3.13 x 4.36Primary Bedroom
3.54 x 3.15Bedroom 2
3.04 x 3.15Property History
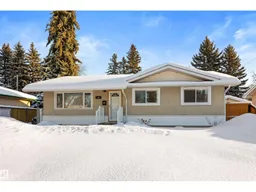 31
31
