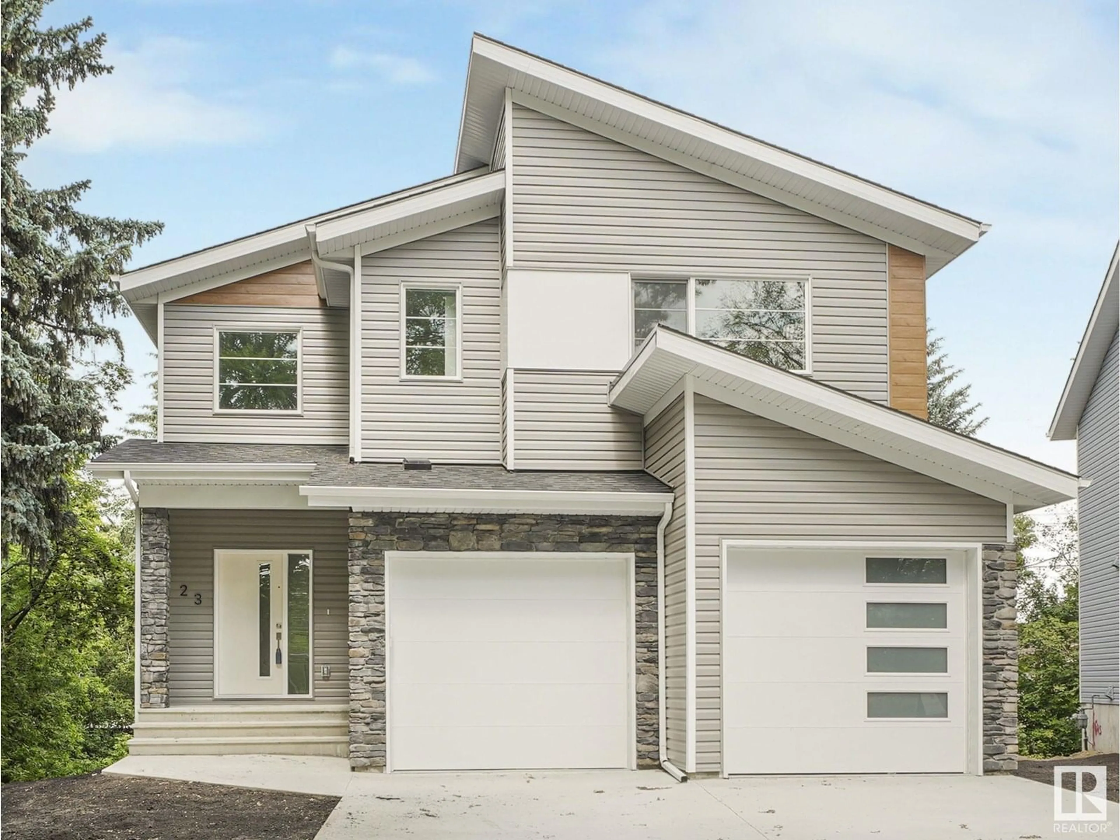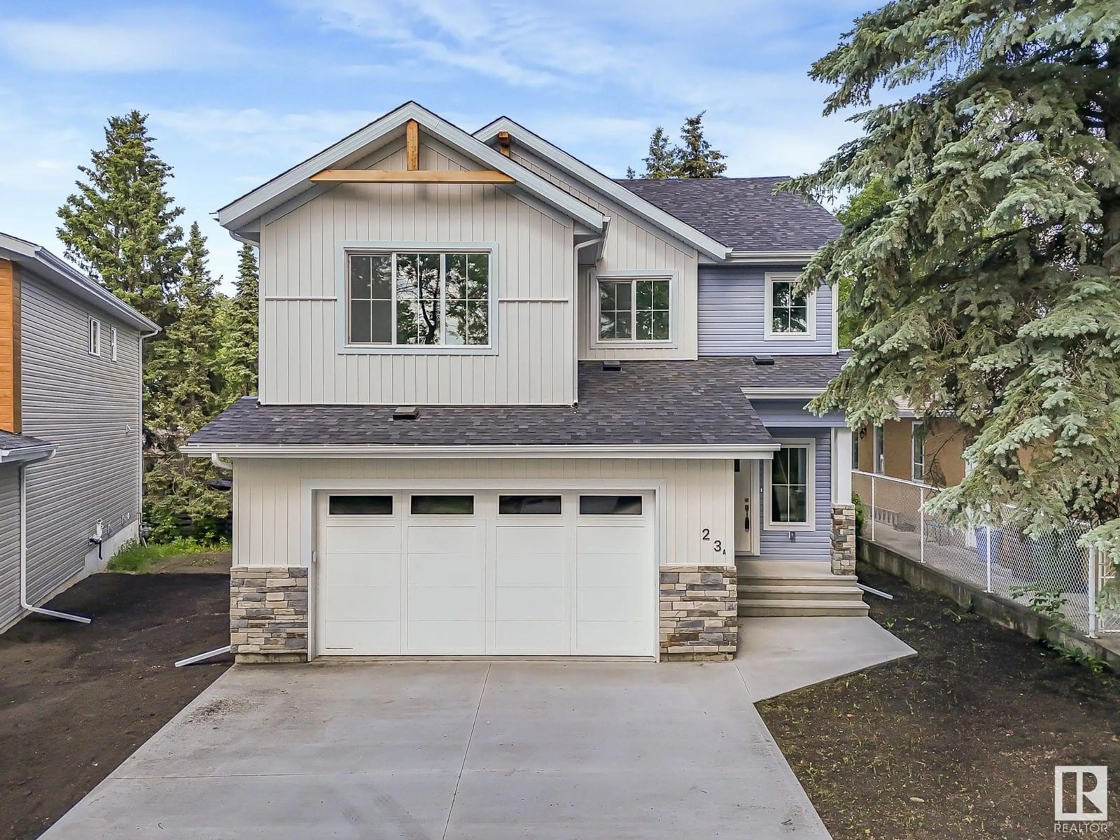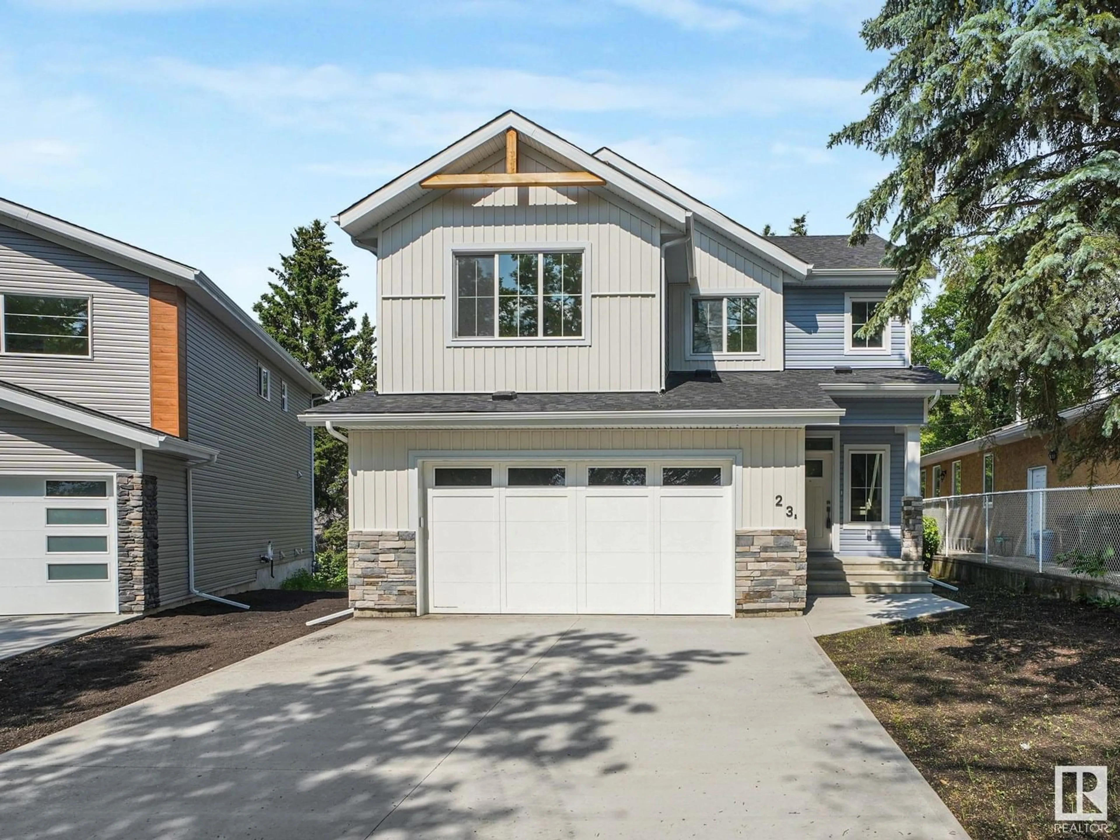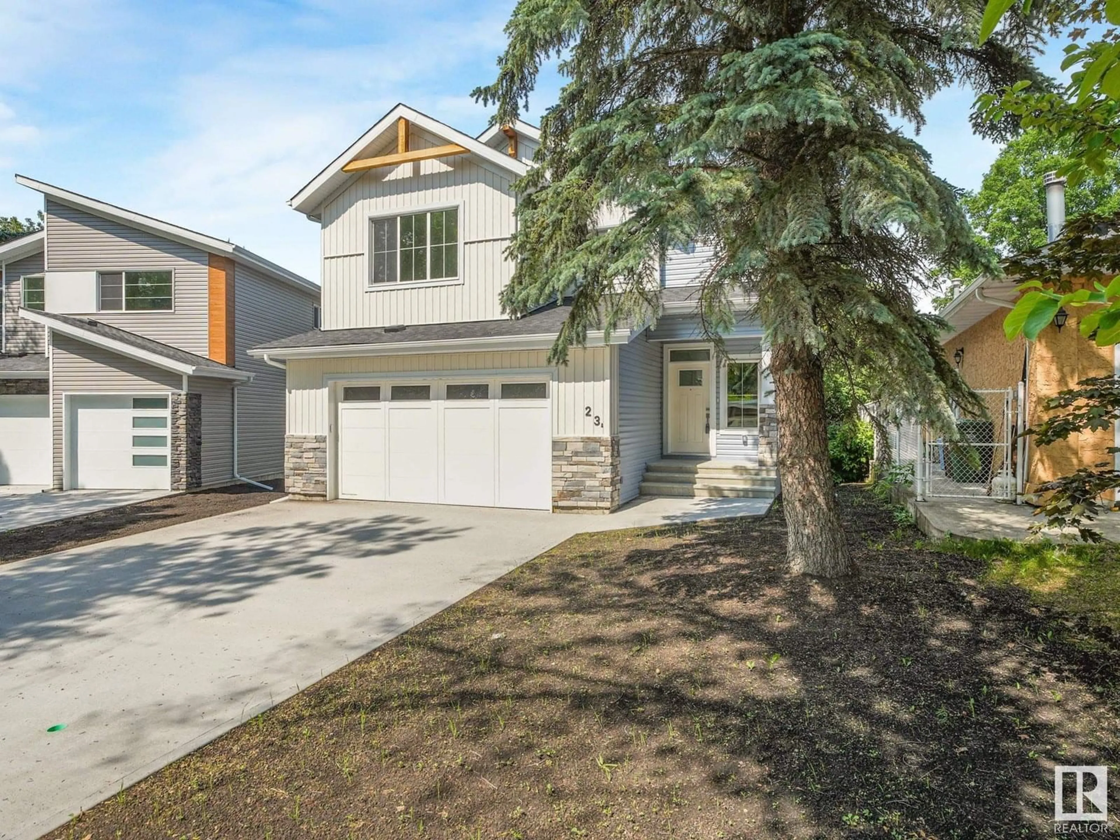23A SABLE CR, St. Albert, Alberta T8N0H3
Contact us about this property
Highlights
Estimated valueThis is the price Wahi expects this property to sell for.
The calculation is powered by our Instant Home Value Estimate, which uses current market and property price trends to estimate your home’s value with a 90% accuracy rate.Not available
Price/Sqft$313/sqft
Monthly cost
Open Calculator
Description
Location, location, location. This home has it all; walking distance to all levels of schooling, indoor swimming pool and rec centre, downtown, restaurants, shopping and the river valley. This stylish two-storey home blends comfort and function with thoughtful design. The main floor offers an open-concept great room with a gas fireplace, a spacious kitchen with granite counters, wood cabinets, a walk-in pantry, and direct access to a large backyard deck. Upstairs, you'll find three bedrooms, a four-piece bathroom, and a bright bonus room ideal for movie nights or a play area. The primary suite features a walk-in closet and private ensuite with soaker tub and separate shower. Finishes include custom maple railings, brushed nickel fixtures, white doors and trim, neutral paint, hardwood laminate flooring, and plush carpet. Only new house for sale in St Albert, in a mature neighborhood! (id:39198)
Property Details
Interior
Features
Main level Floor
Living room
6.1 x 5.08Kitchen
3.21 x 4.87Exterior
Parking
Garage spaces -
Garage type -
Total parking spaces 4
Property History
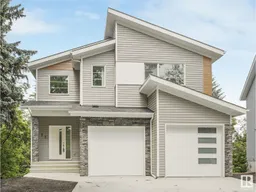 72
72
