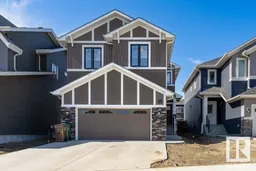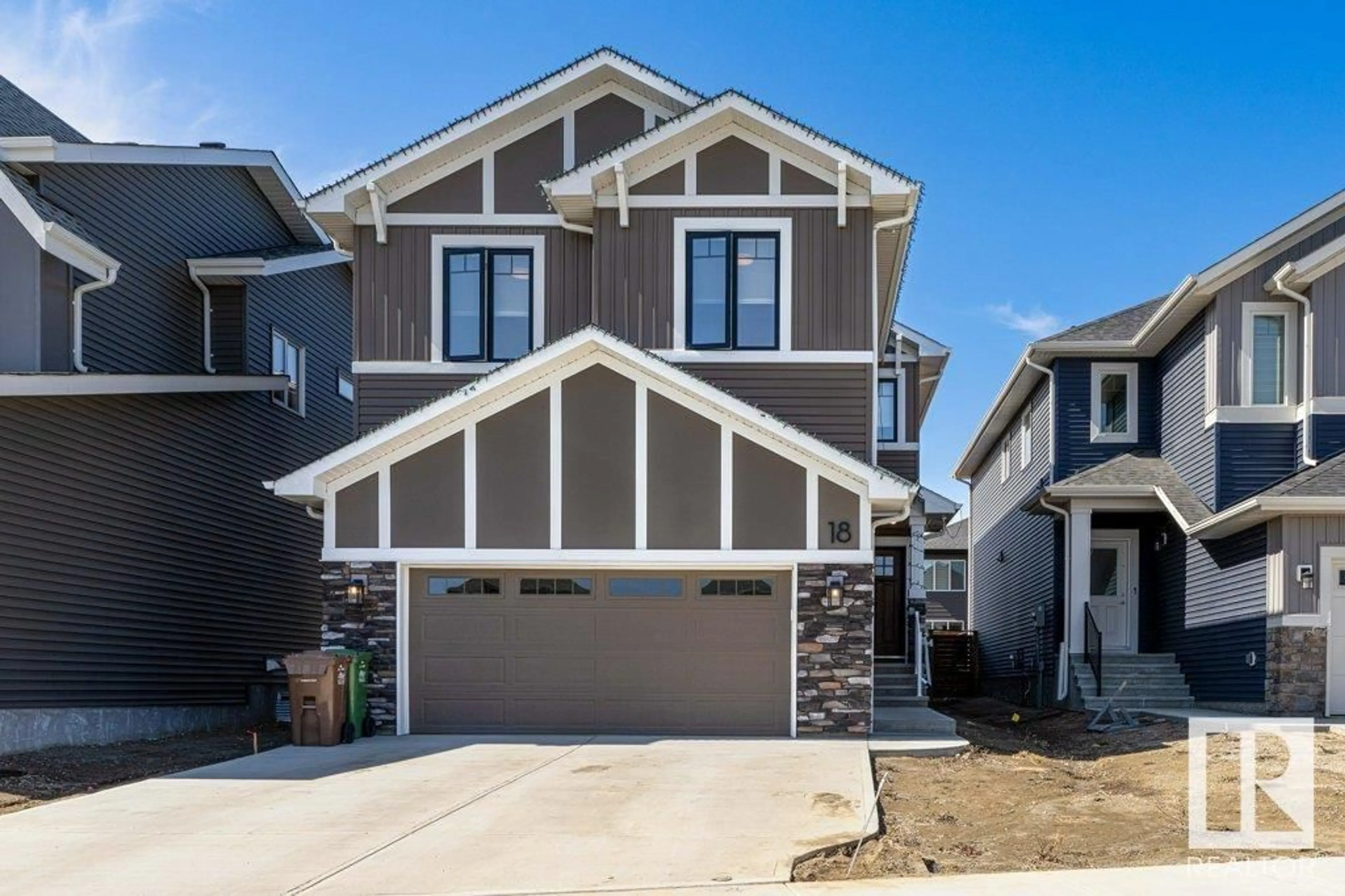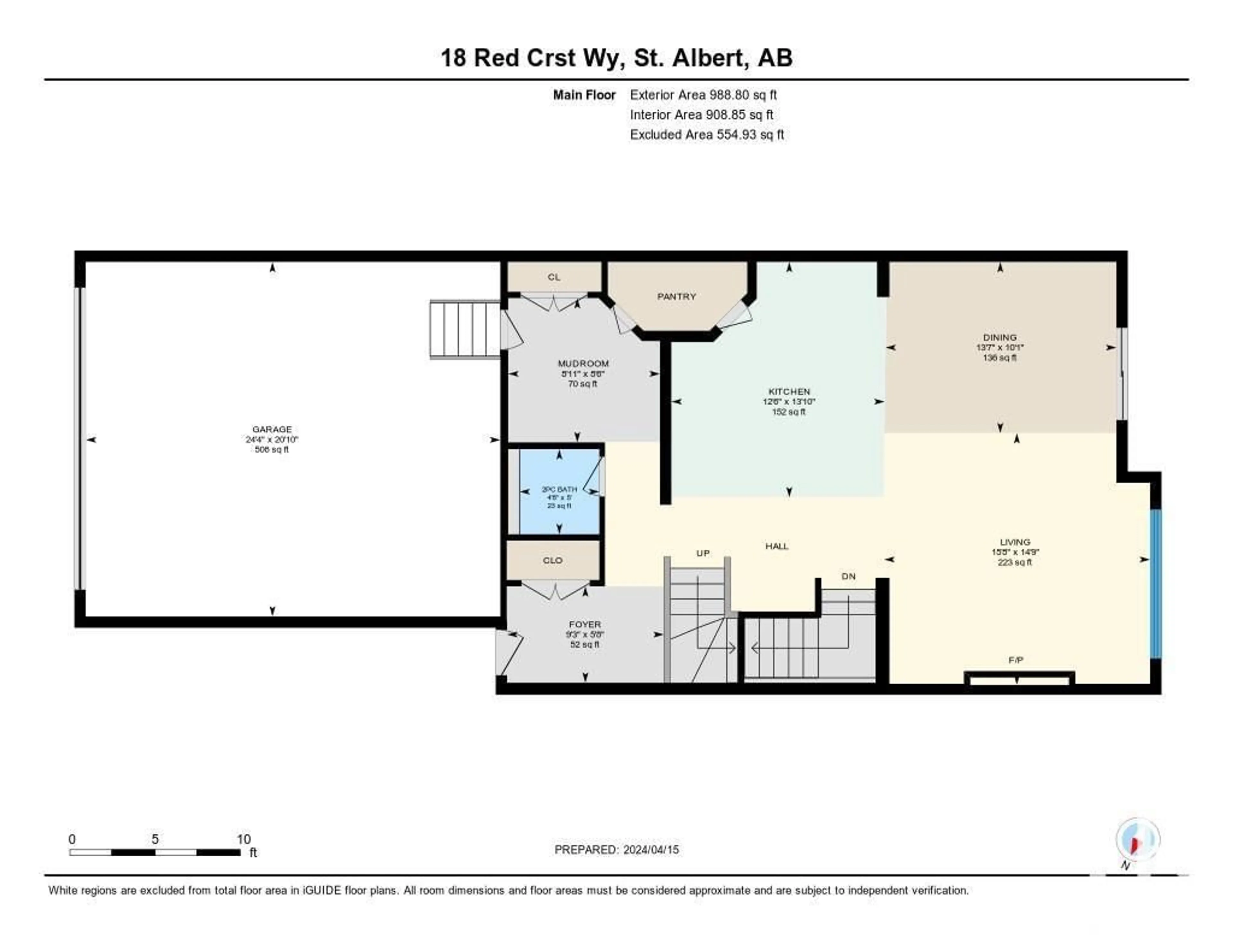18 RED CREST WY, St. Albert, Alberta T8N7Y7
Contact us about this property
Highlights
Estimated ValueThis is the price Wahi expects this property to sell for.
The calculation is powered by our Instant Home Value Estimate, which uses current market and property price trends to estimate your home’s value with a 90% accuracy rate.Not available
Price/Sqft$292/sqft
Days On Market34 days
Est. Mortgage$3,113/mth
Tax Amount ()-
Description
Welcome to this fully finished 6 BEDROOM + 3.5 Bathroom home! Located on a quiet crescent, this San Rufo built home is sure to impress. The main floor welcomes you w/ a spacious kitchen including a butlers pantry, built-in coffee bar + large dining space. The adjacent living room has a large sun filled window + designer fireplace unit! Completing the main floor is a 2pce bath + mudroom w/ access to the double garage. Upstairs will WOW you when you walk up w/ the soaring vaulted ceilings + beam details throughout the central bonus room + stairwell. The primary suite is on the back of the home + includes a 5pce ensuite w/ heated floors + walk-in closet. Completing the second floor is 3 additional bedrooms, a 4 pce bathroom + laundry room. The basement is fully finished w/ 2 additional bedrooms, a family room + a 4pce bathroom. The west facing backyard has a large composite deck for all your summer fun! With on trend colours throughout, easy Henday access + close to all amenities, this home is a must see! (id:39198)
Property Details
Interior
Features
Basement Floor
Family room
5.63 m x 3.68 mBedroom 5
3.82 m x 3.94 mBedroom 6
3.16 m x 4.49 mUtility room
4.41 m x 2.56 mExterior
Parking
Garage spaces 4
Garage type Attached Garage
Other parking spaces 0
Total parking spaces 4
Property History
 56
56



