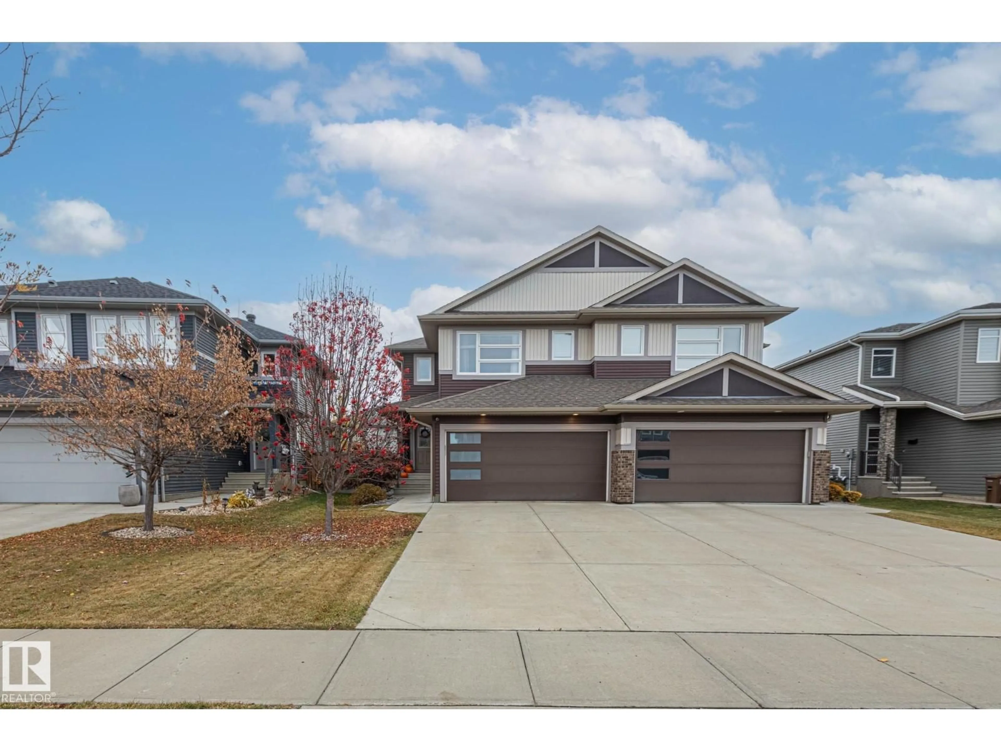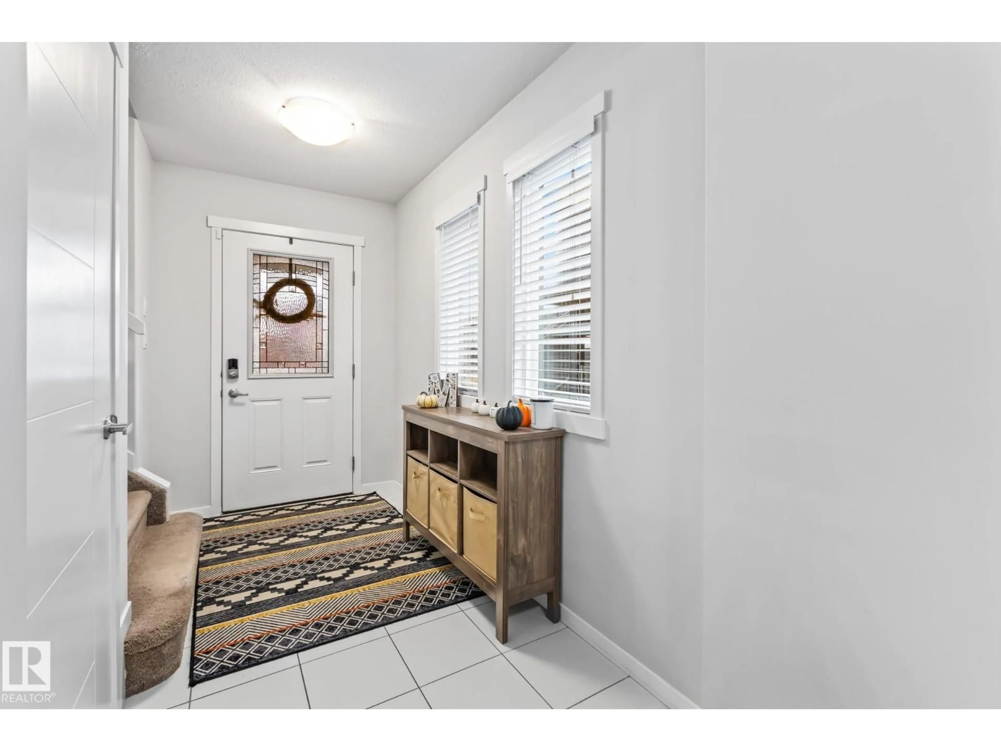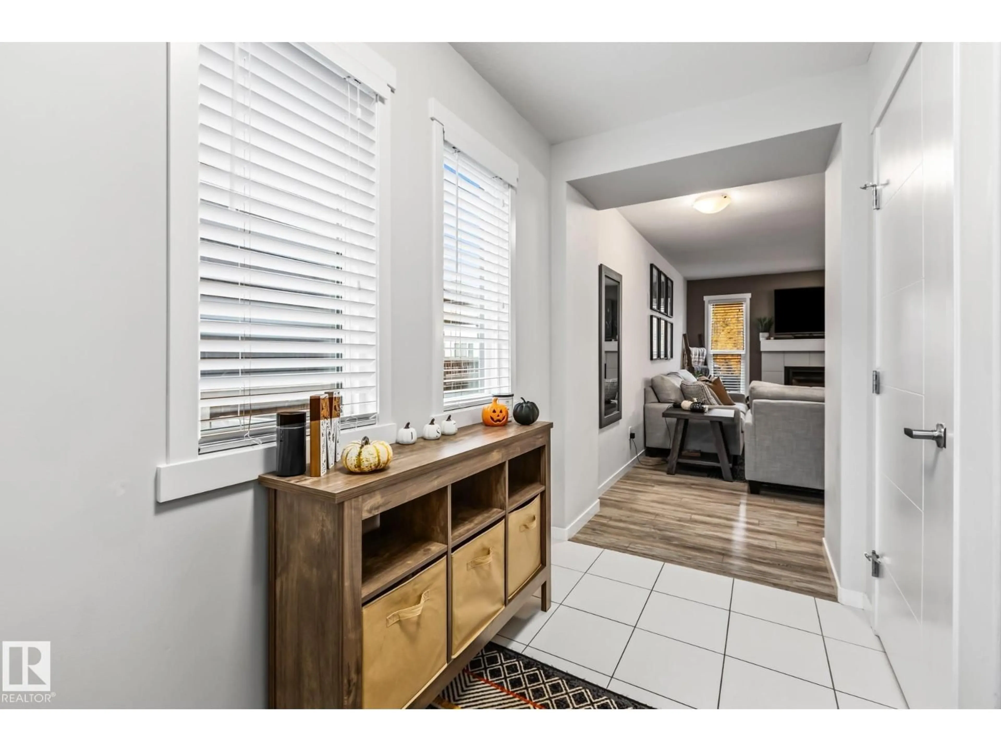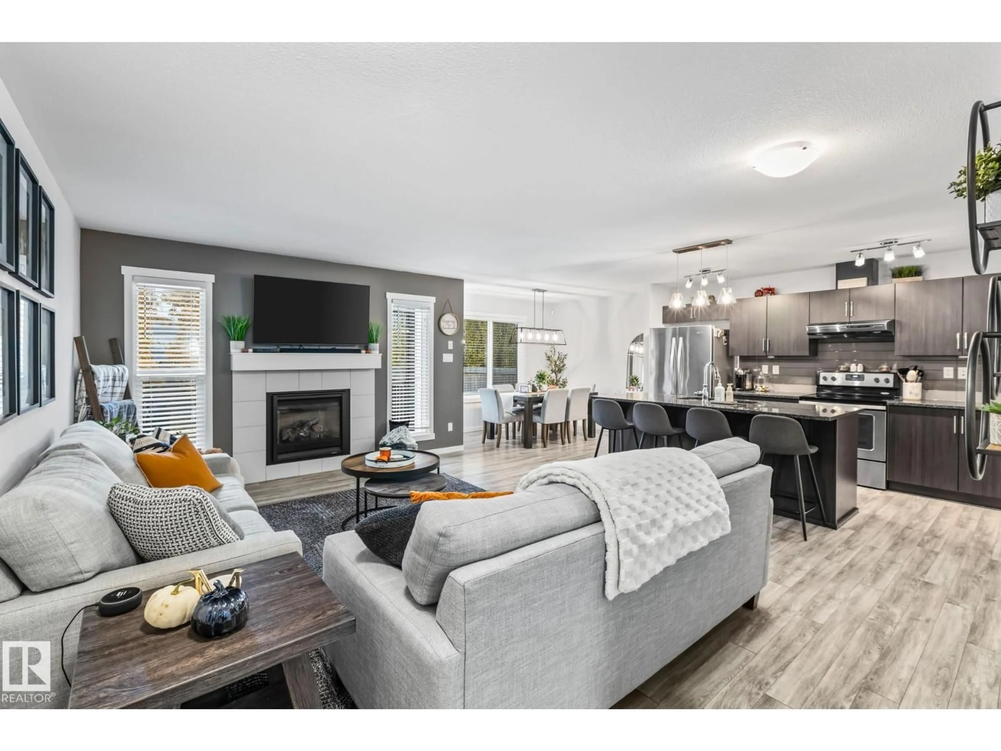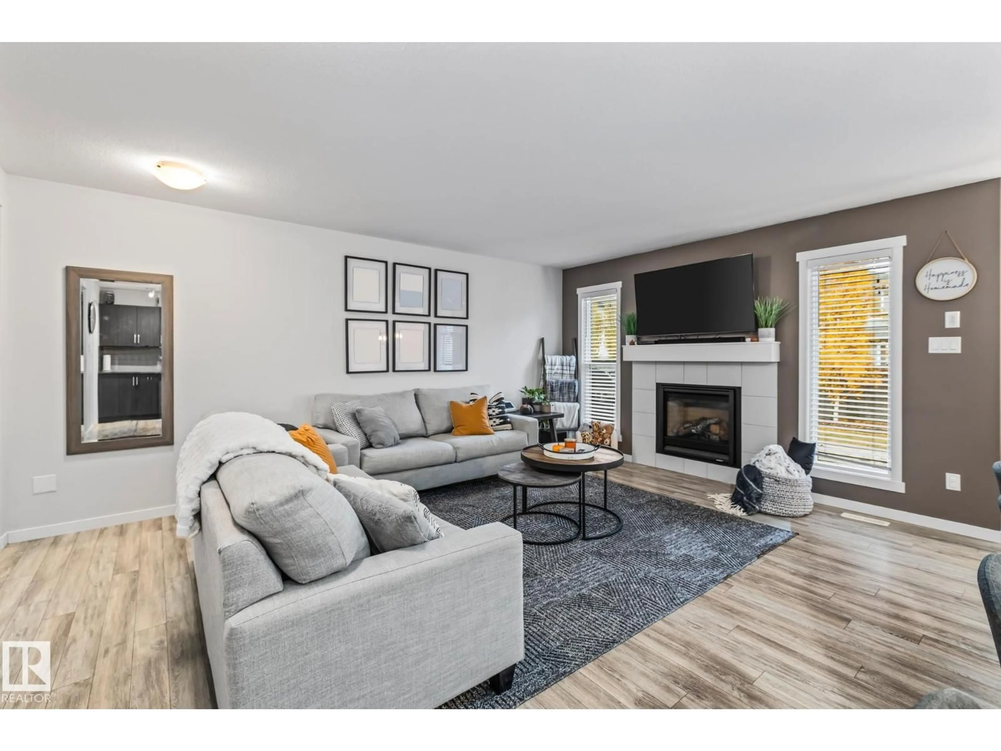15 ROBERGE CL, St. Albert, Alberta T8N7S7
Contact us about this property
Highlights
Estimated valueThis is the price Wahi expects this property to sell for.
The calculation is powered by our Instant Home Value Estimate, which uses current market and property price trends to estimate your home’s value with a 90% accuracy rate.Not available
Price/Sqft$321/sqft
Monthly cost
Open Calculator
Description
Discover this charming duplex in the heart of Riverside, St. Albert, offering just over 1,550 sq ft with 4 bedrooms and 3 baths, this well-maintained living space. Nestled close to scenic walking trails, local shops, and the vibrant downtown, it’s the ideal blend of convenience and comfort. Inside, you’ll find air conditioning, a finished basement, and plenty of room for everyone. Outside, enjoy the big deck for entertaining and relaxing, plus a double-car garage. This home is perfect for a family and is move in ready. (id:39198)
Property Details
Interior
Features
Upper Level Floor
Bedroom 3
2.90m x 3.03mPrimary Bedroom
5.04m x 3.60mBedroom 2
2.93m x 3.21mProperty History
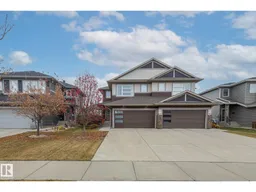 27
27
