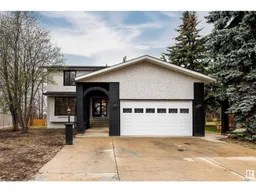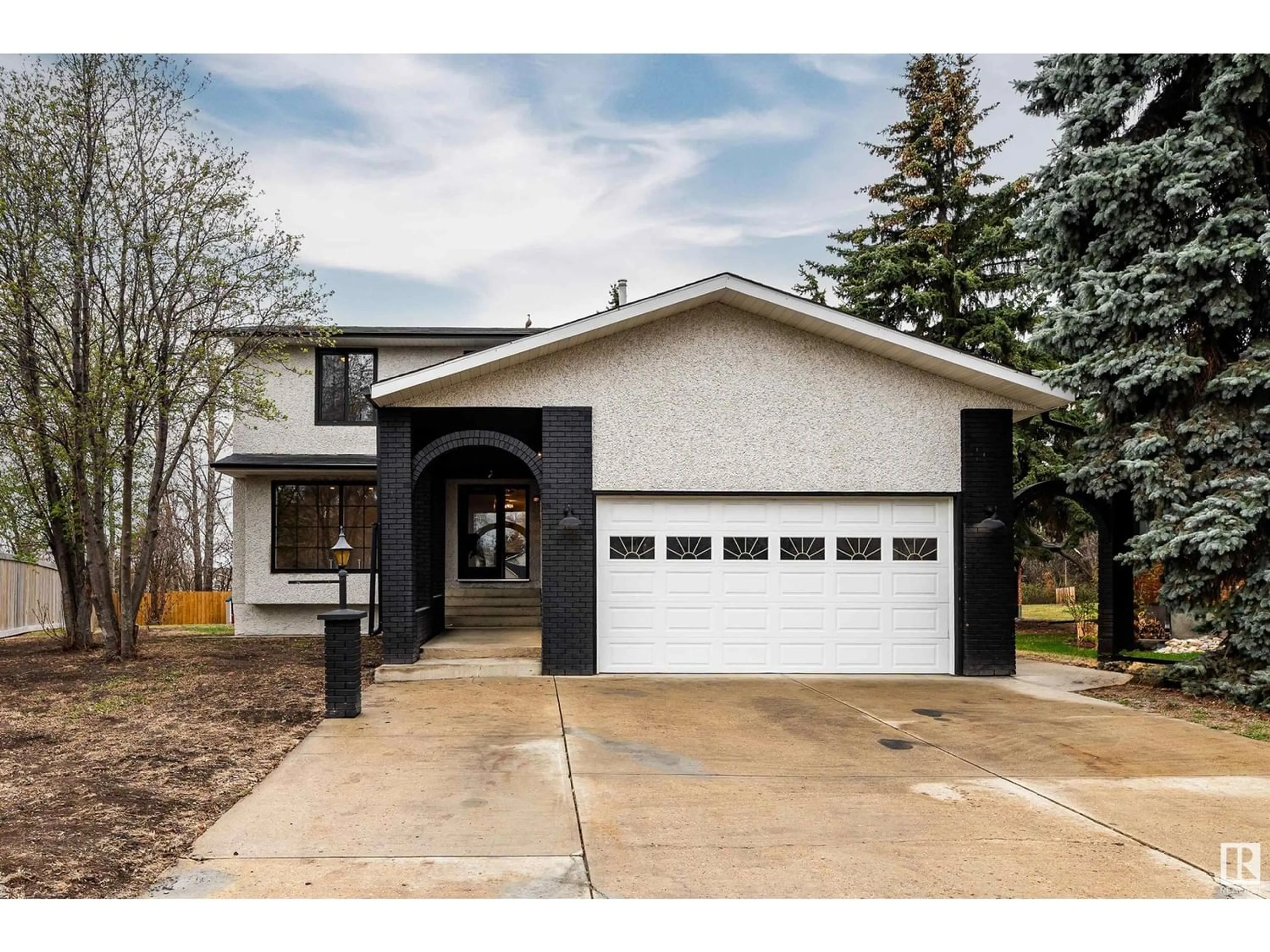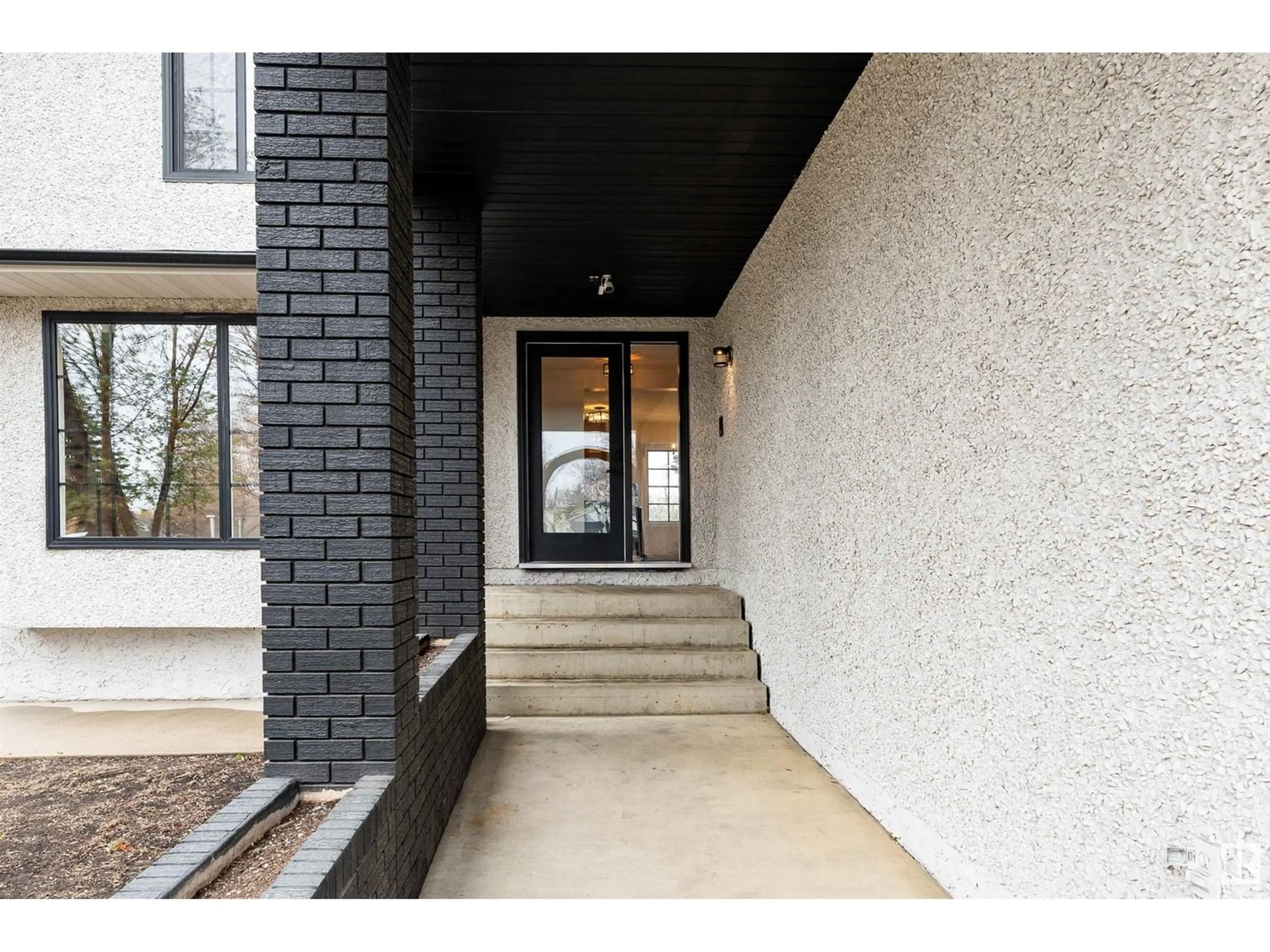42 PINERIDGE CR, St. Albert, Alberta T8N4P4
Contact us about this property
Highlights
Estimated ValueThis is the price Wahi expects this property to sell for.
The calculation is powered by our Instant Home Value Estimate, which uses current market and property price trends to estimate your home’s value with a 90% accuracy rate.Not available
Price/Sqft$316/sqft
Days On Market11 days
Est. Mortgage$2,942/mth
Tax Amount ()-
Description
Welcome to PRESTIGIOUS Pineview! This 4bed/3.5bath executive home has been completely renovated, and is situated in a sought after cul-de-sac on a HUGE pie lot. The grand entrance with a 2-storey ceiling opens to the flex room with the feature fireplace & a bright picturesque window. Luxury engineered hardwood floor leads to a chefs dream kitchen with o/sized quartz island, stainless steel appliances and the butlers pantry hidden away makes entertaining a breeze with its own dishwasher & space for fridge or stand up freezer. The open plan family room has patio doors leading to the massive private yard with mature majestic trees. Extra wide custom built metal railing staircase is a feature itself, leading to a large primary bedroom with a luxurious spa like en-suite including the private toilet room, tiled shower, dual sinks & large walk-in closet. The finished basement offers a large family room, a 3rd full bath, and double doors leading to your perfect office or gym! Shingles & windows also BRAND NEW! (id:39198)
Property Details
Interior
Features
Main level Floor
Living room
4.75 m x 4.52 mFamily room
3.98 m x 4.43 mDining room
2.75 m x 4.02 mKitchen
3.75 m x 3.41 mProperty History
 66
66



