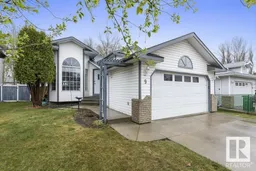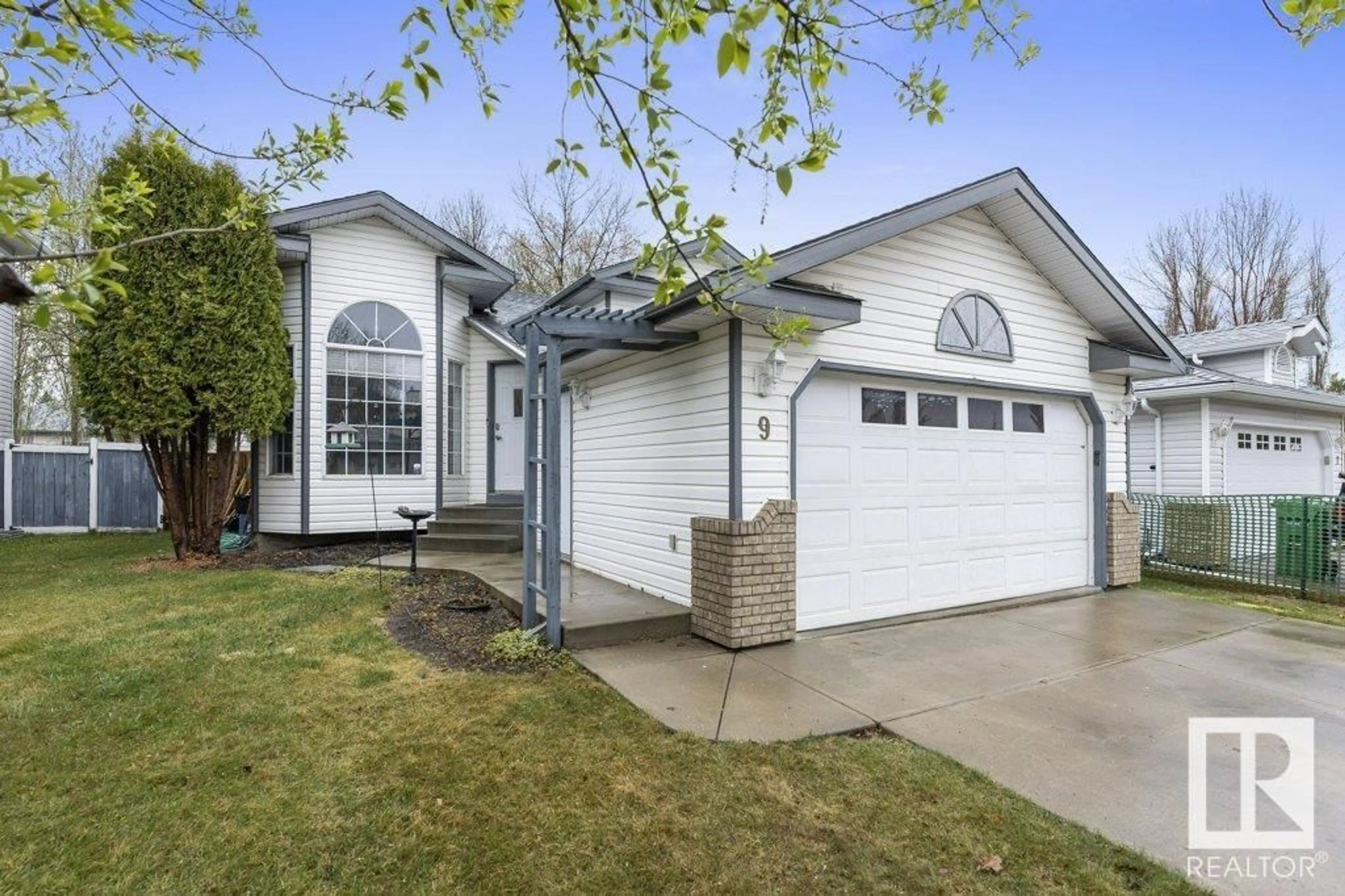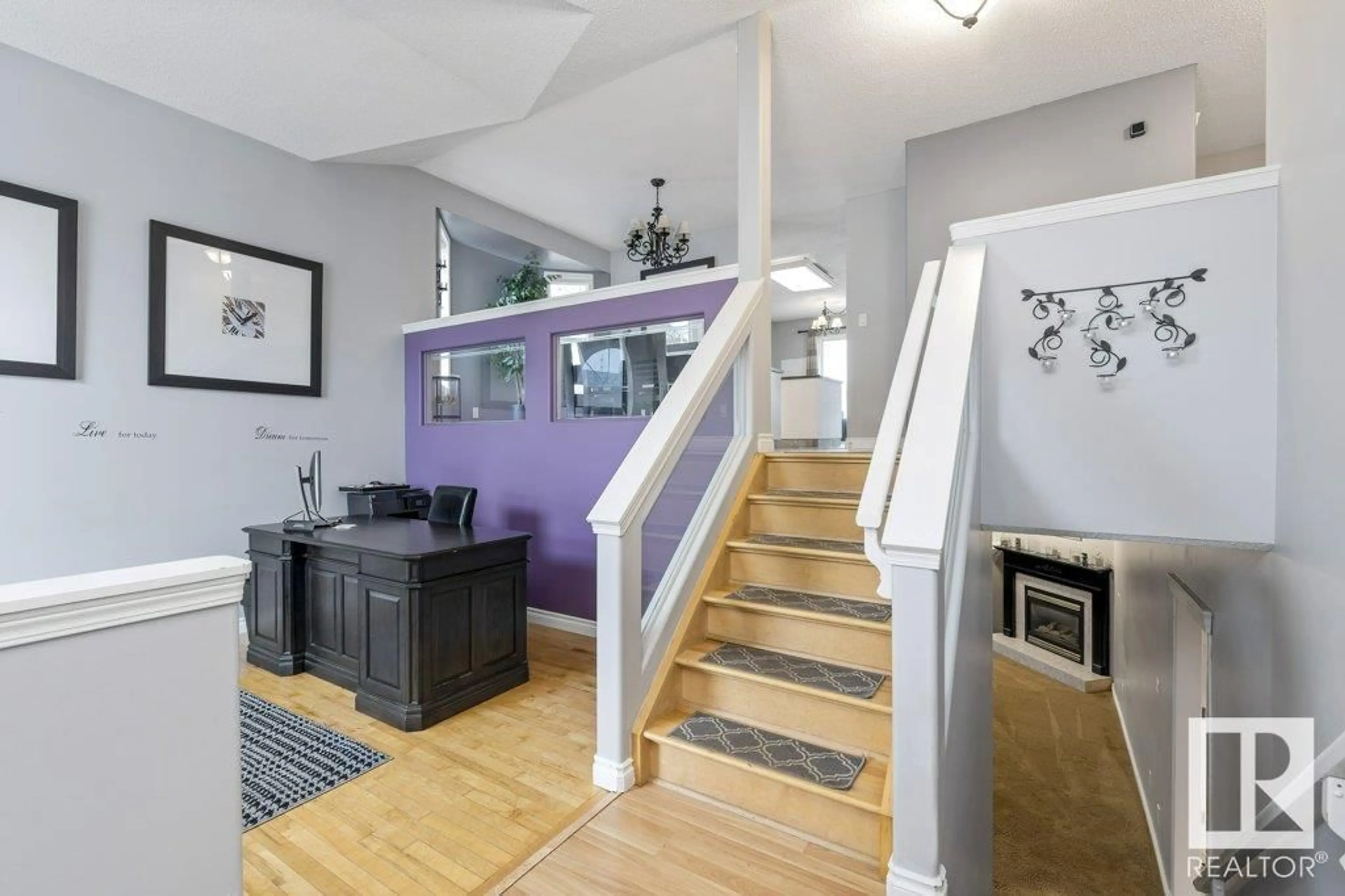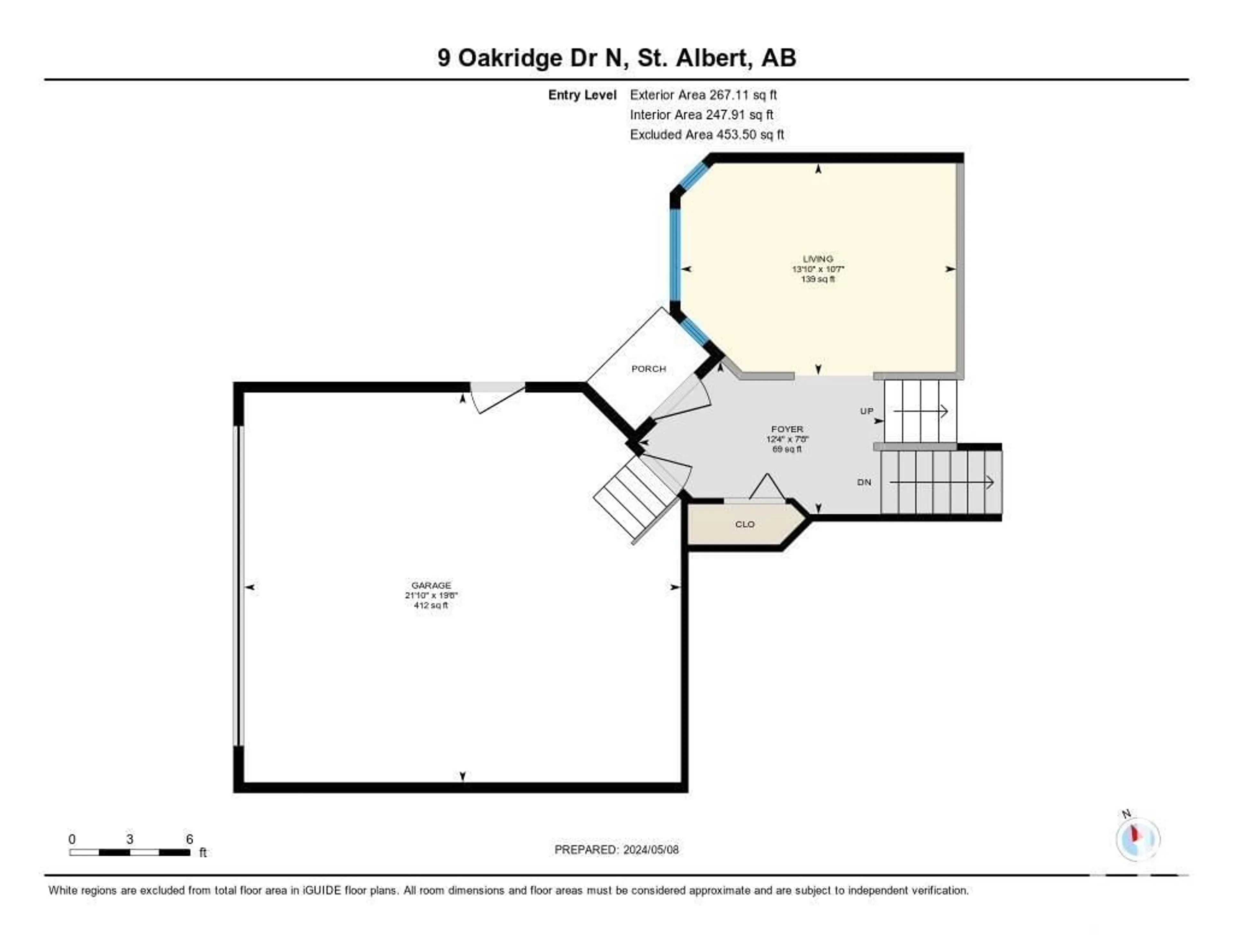9 OAKRIDGE DR, St. Albert, Alberta T8N6H8
Contact us about this property
Highlights
Estimated ValueThis is the price Wahi expects this property to sell for.
The calculation is powered by our Instant Home Value Estimate, which uses current market and property price trends to estimate your home’s value with a 90% accuracy rate.Not available
Price/Sqft$337/sqft
Days On Market11 days
Est. Mortgage$1,889/mth
Tax Amount ()-
Description
Situated in desirable Oakmont just steps to the park, welcome to this FULLY FINISHED bilevel. Offering a total of 5 bedrooms, 3 full bathrooms and 2400sqft of living space! Many recent upgrades include: New High Efficiency FURNACE (2022), HWT (2023), and SHINGLES (2018). Enter into a spacious front entrance with soaring ceilings and access to the DOUBLE ATTACHED GARAGE (19'6 x 21'10). Just off the front entrance is the main floor living room with large windows and high ceilings. The main floor features a big dining room, eat in kitchen with a PANTRY and newer fridge and dishwasher, 3 large bedrooms and a main 4pce bathroom. The primary bedroom has a 4pce ENSUITE. The fully finished basement features a great room with a GAS FIREPLACE, TWO additional bedrooms and a 3pce bathroom. This home offers fantastic value in an amazing location! (id:39198)
Property Details
Interior
Features
Basement Floor
Family room
Bedroom 4
Bedroom 5
Property History
 36
36




