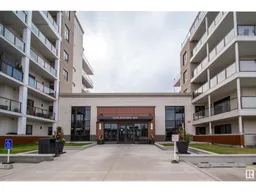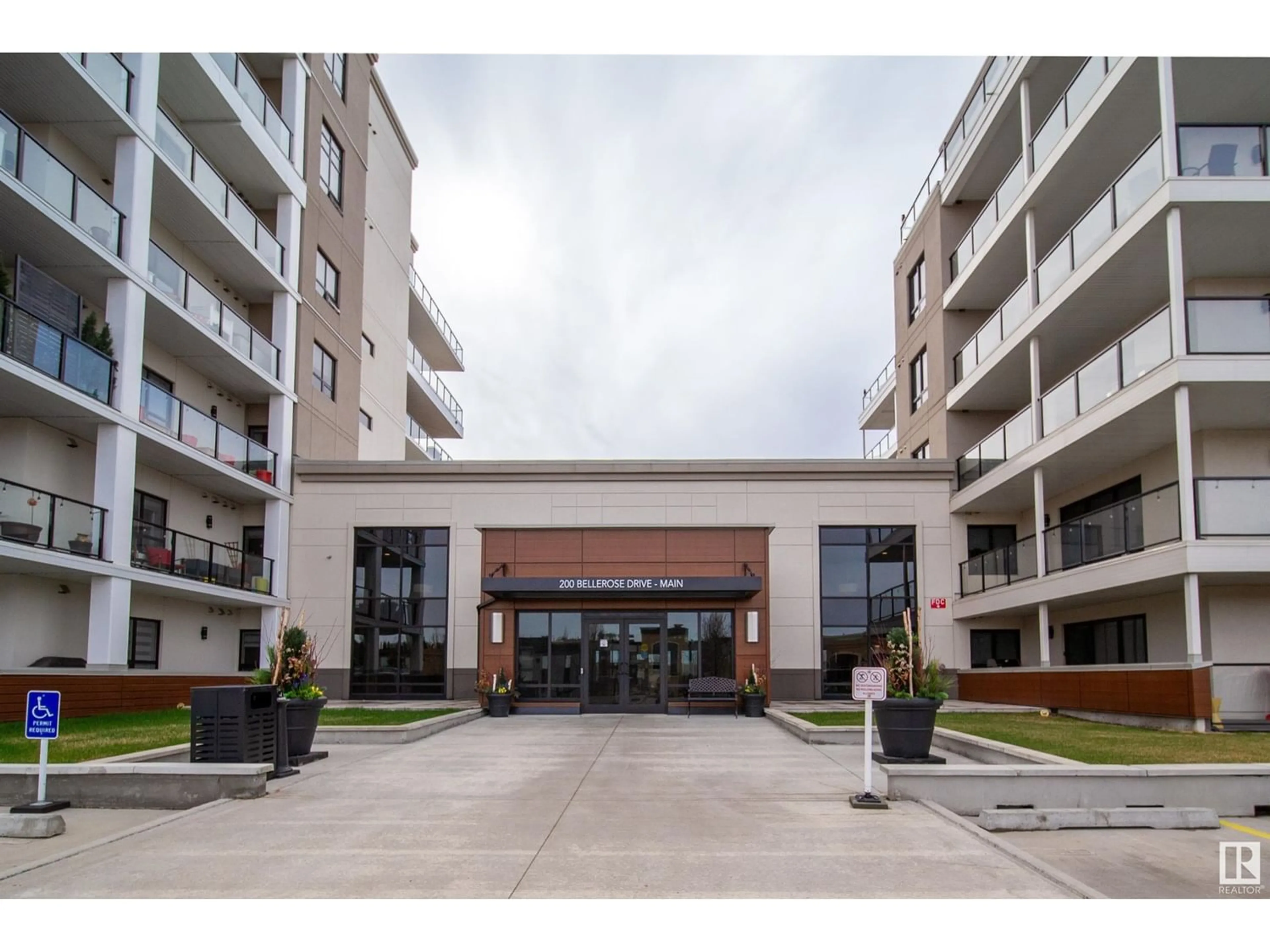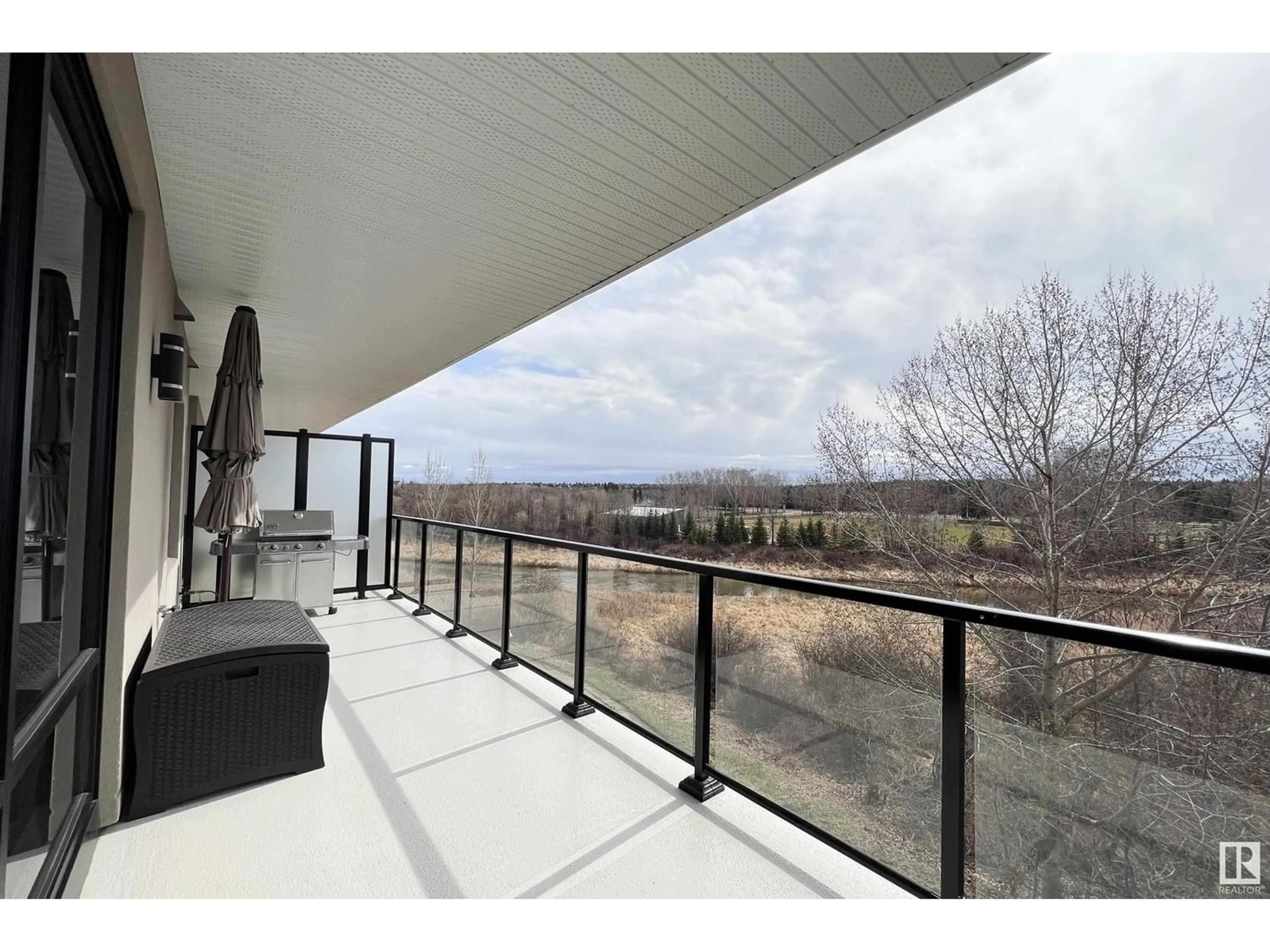#425 200 BELLEROSE DR, St. Albert, Alberta T8N7P7
Contact us about this property
Highlights
Estimated ValueThis is the price Wahi expects this property to sell for.
The calculation is powered by our Instant Home Value Estimate, which uses current market and property price trends to estimate your home’s value with a 90% accuracy rate.Not available
Price/Sqft$442/sqft
Days On Market19 days
Est. Mortgage$2,877/mth
Maintenance fees$659/mth
Tax Amount ()-
Description
Wow. Meticulous 1500+sq ft, 2 bedroom plus den condo in the perfect location within the desirable Botanica complex. Convenience of 1st floor hall entry for those with dogs, with the bonus of having a 4th floor patio and view. So many upgrades including custom beverage center with highend wine fridge, Hunter Douglas blinds, and luxury vinyl plank throughout (no carpet!). Wide open living space, including kitchen with bright white cabinets, tile backsplash, quartz countertops, and stainless steel appliances including induction cooktop. Large primary bedroom with Sturgeon River view comes with a walk through closet and beautiful ensuite bathroom featuring separate shower and tub, double sinks, and in floor heating. There is a second bedroom as well as a bonus den. And finally - the main attraction, a massive south facing covered balcony - just above the treeline offering great views but reduced traffic noise. 2 underground titled parking stalls, insuite laundry, and so many building amenities. (id:39198)
Property Details
Interior
Features
Main level Floor
Living room
6.83 m x 4.64 mDining room
6.33 m x 2.45 mKitchen
6.96 m x 3.82 mDen
3.05 m x 2.17 mExterior
Parking
Garage spaces 2
Garage type -
Other parking spaces 0
Total parking spaces 2
Condo Details
Inclusions
Property History
 52
52



