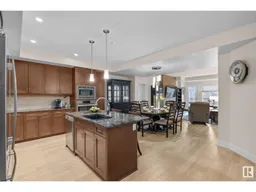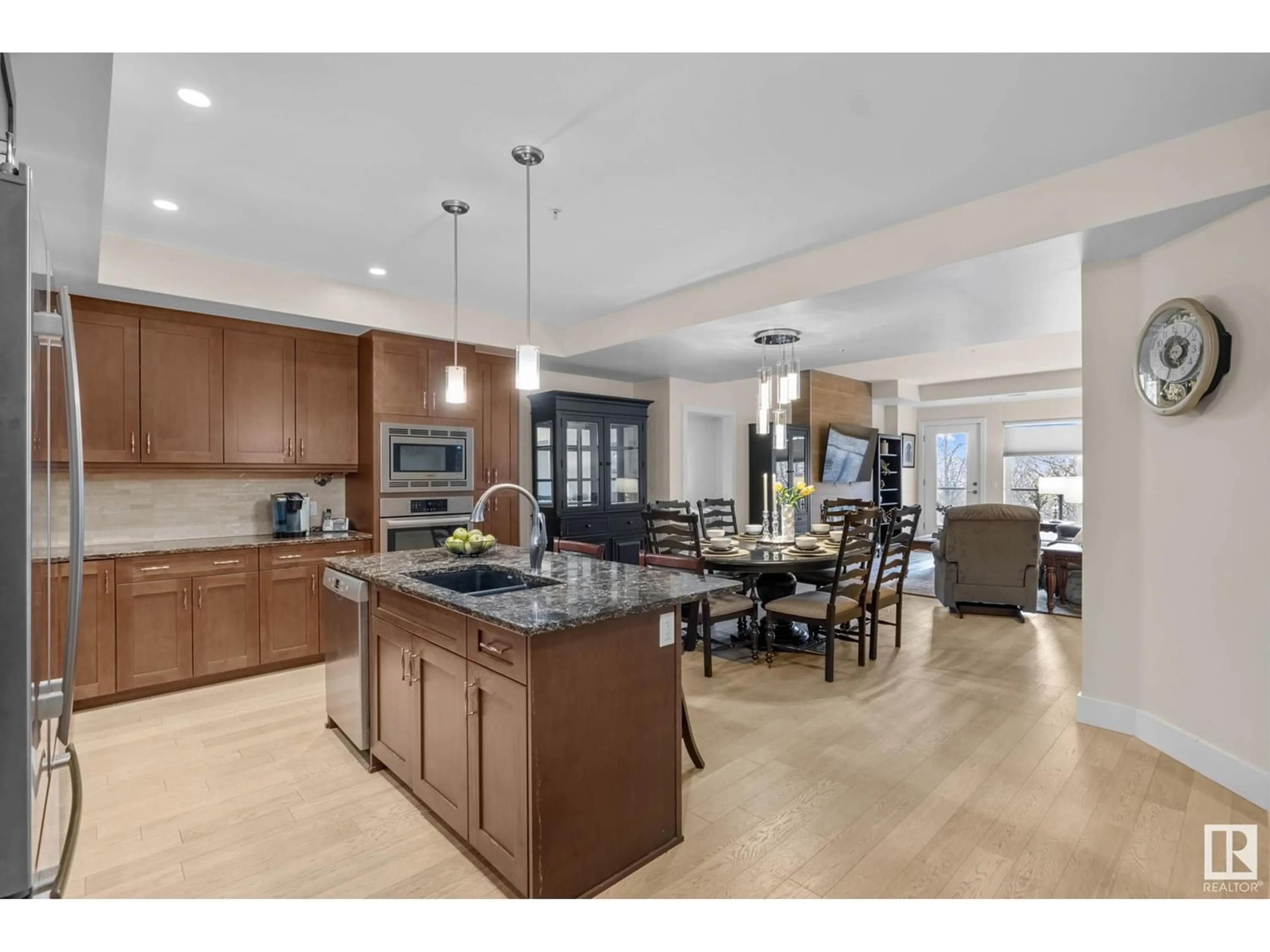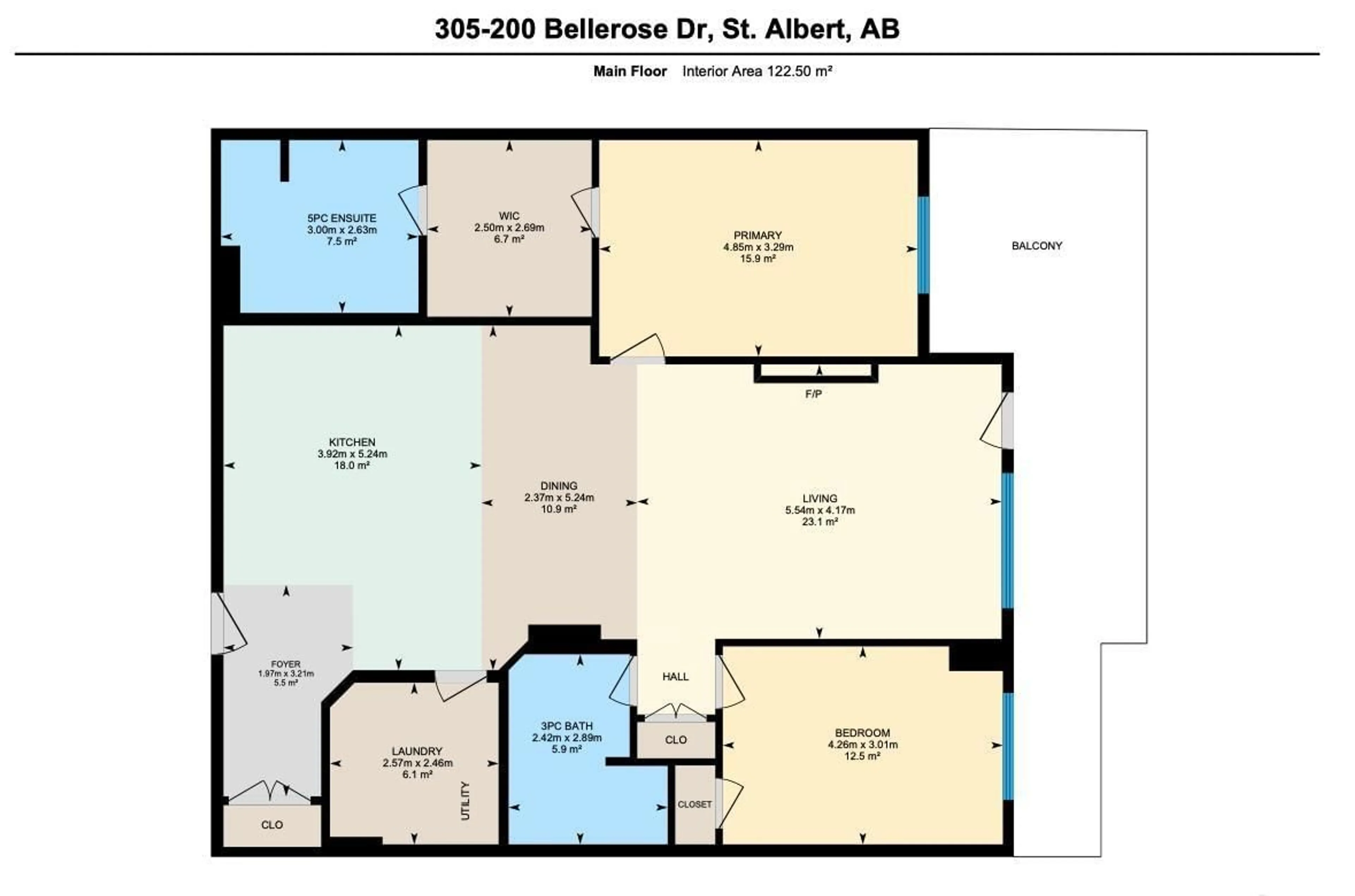#305 200 BELLEROSE DR, St. Albert, Alberta T8N7P7
Contact us about this property
Highlights
Estimated ValueThis is the price Wahi expects this property to sell for.
The calculation is powered by our Instant Home Value Estimate, which uses current market and property price trends to estimate your home’s value with a 90% accuracy rate.Not available
Price/Sqft$485/sqft
Days On Market39 days
Est. Mortgage$2,749/mth
Maintenance fees$606/mth
Tax Amount ()-
Description
Welcome to LUXURY LIFESTYLE LIVING at THE BOTANICA! DOUBLE GARAGE included with this 2-bedroom, 2-bathroom unit with amazing private views of ravine & abundance of charm! Enjoy all in-complex amenities, gym, social room, rooftop terrace, guest suite & more! Spacious open concept design boasting 1676 SQ FT of LIVING SPACE by builder (Balcony 282 SQ FT). This outstanding unit showcases welcoming foyer, 9ft ceilings, storage, upscale lighting & feature wall tiled fireplace in great room. Full width extended deck with breathtaking views & BBQ gas line is your new place for tranquility. Exceptional kitchen showcases eat-on center island, abundance of cabinetry, mosaic tile backsplash & upscale appliances including induction cook top & wall oven w/microwave. Spacious owners suite w/ravine view is complimented with walk-thru WIC to luxurious 5pc ensuite boasting soaker tub, heated floors, dual sinks & tiled/glass shower. Nicely sized junior room & additional 3pc bath.Welcome home! (id:39198)
Property Details
Interior
Features
Main level Floor
Living room
4.17 m x 5.54 mDining room
5.24 m x 2.37 mKitchen
5.24 m x 2.37 mPrimary Bedroom
3.29 m x 4.85 mExterior
Parking
Garage spaces 2
Garage type -
Other parking spaces 0
Total parking spaces 2
Condo Details
Amenities
Ceiling - 9ft, Vinyl Windows
Inclusions
Property History
 50
50



