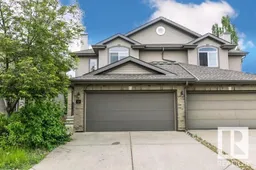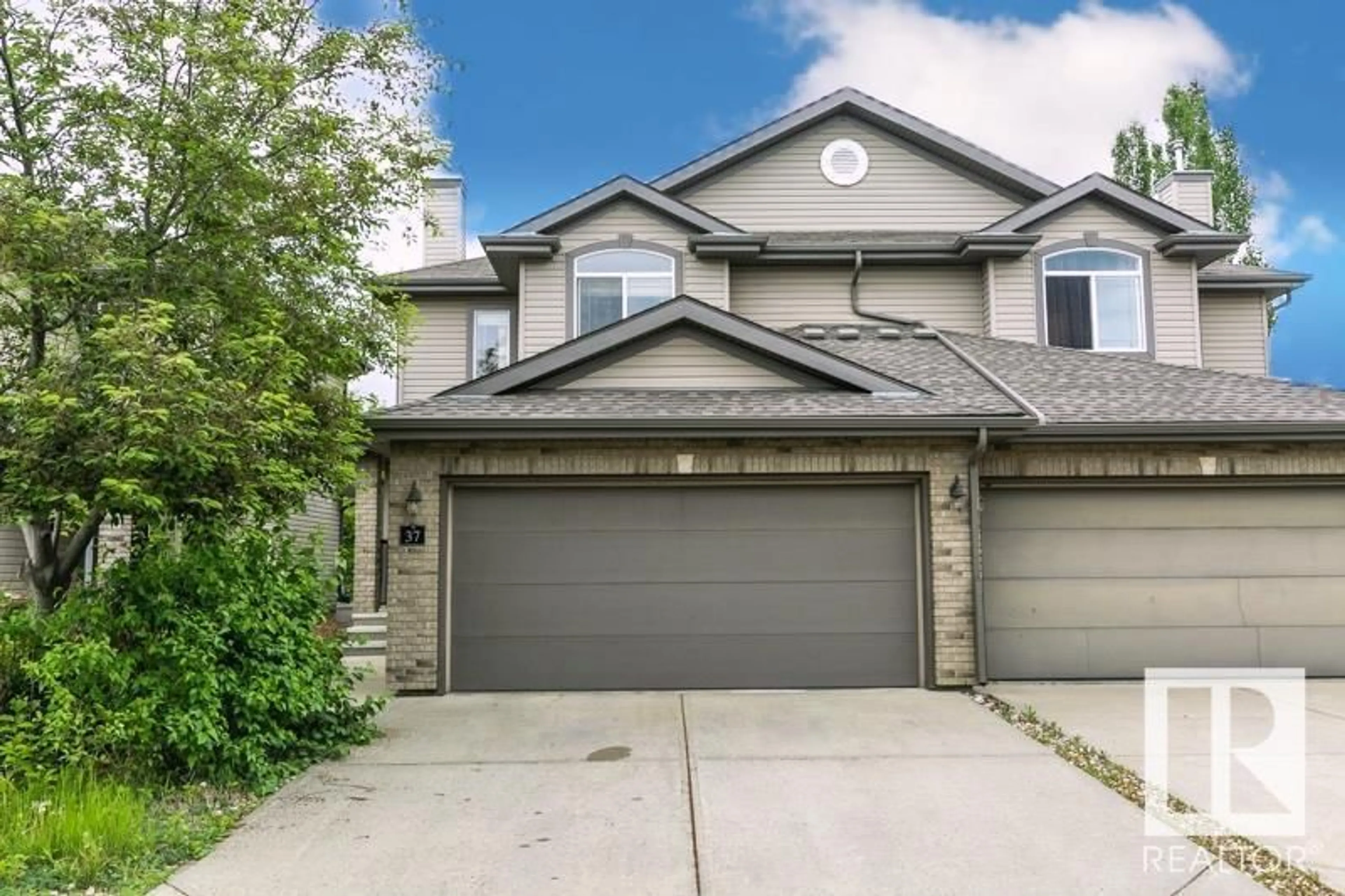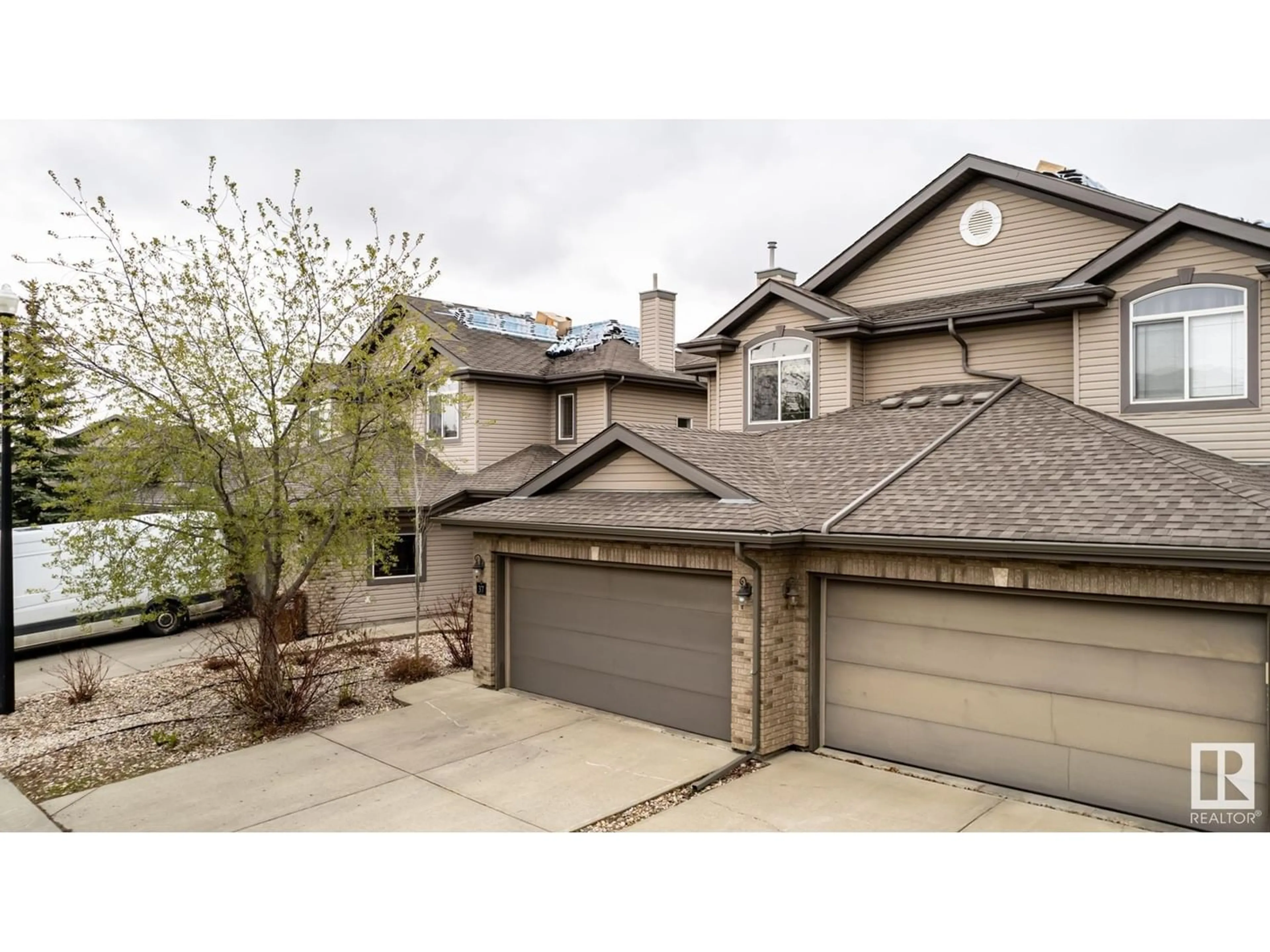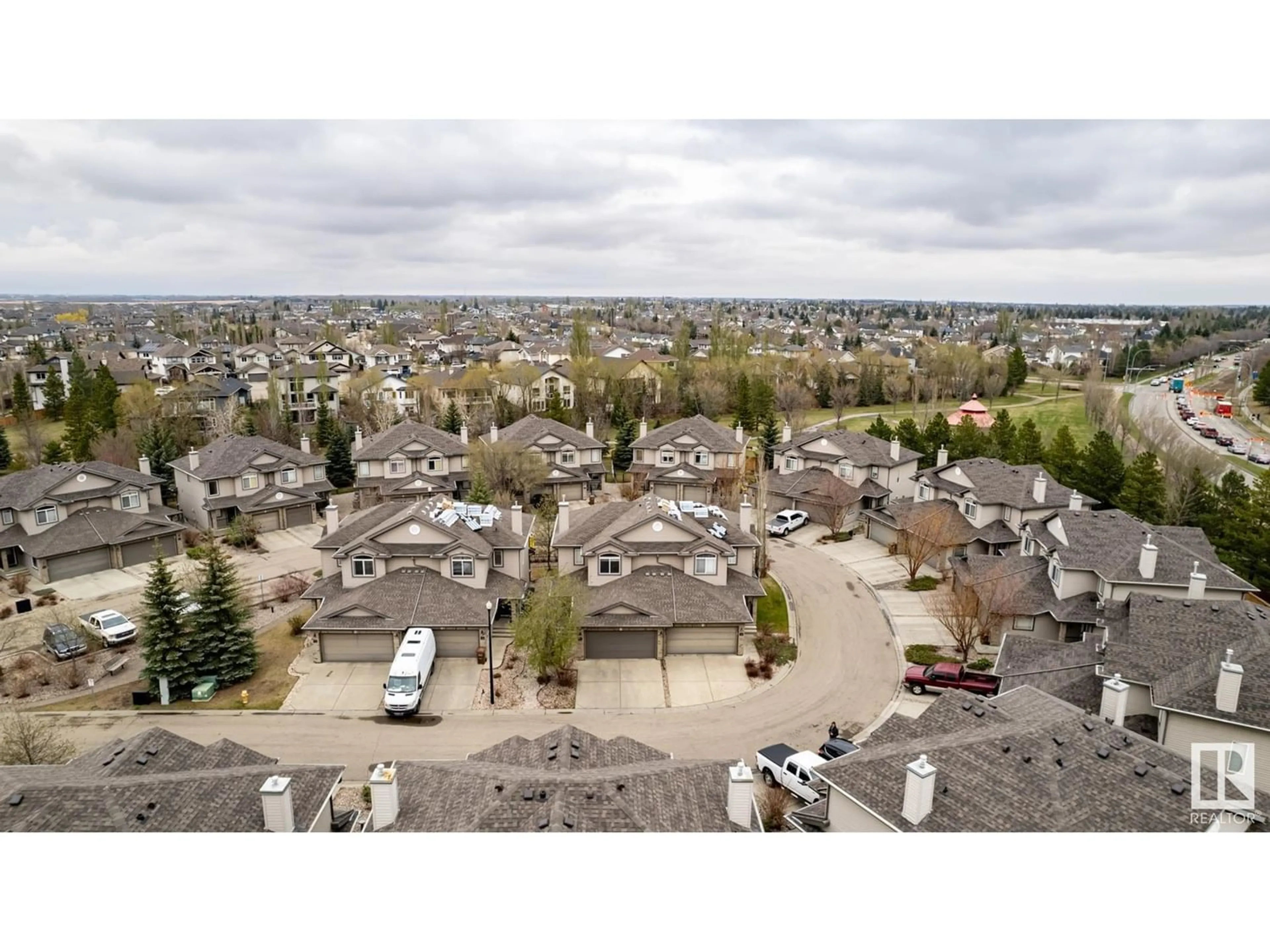#37 20 NORMAN CO, St. Albert, Alberta T8N7K4
Contact us about this property
Highlights
Estimated ValueThis is the price Wahi expects this property to sell for.
The calculation is powered by our Instant Home Value Estimate, which uses current market and property price trends to estimate your home’s value with a 90% accuracy rate.Not available
Price/Sqft$255/sqft
Days On Market12 days
Est. Mortgage$1,442/mth
Maintenance fees$381/mth
Tax Amount ()-
Description
Easy, stress free living with this clean and tidy 2 storey half duplex. Offering over 1300 sq.ft this 2-storey home has 3 large bedrooms, 1.5 baths. Open concept with large bright windows, spacious foyer, large front closet, 2 pce bath, generous living area and a large kitchen and dining space. The kitchen features plenty of cabinet and countertop space and an island with eating bar, easy access to the double oversized garage. The patio doors lead you to the back deck. Upstairs, there are 3 large bedrooms and a 4 pce. bath. The basement is untouched but could be easily developed. Excellently managed complex. All the landscaping (lawn maintenance and snow removal is done for you). Northridge is a family friendly community. Many walking trails, man made lakes & parks to play. Close to schools and all shopping. Easy access to Ray Gibbon Drive and the Anthony Henday (id:39198)
Property Details
Interior
Features
Main level Floor
Living room
4 m x 3.74 mDining room
3.02 m x 3.38 mKitchen
3.32 m x 3.03 mCondo Details
Amenities
Vinyl Windows
Inclusions
Property History
 34
34




