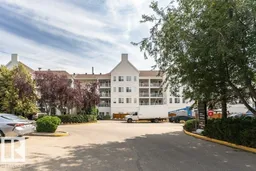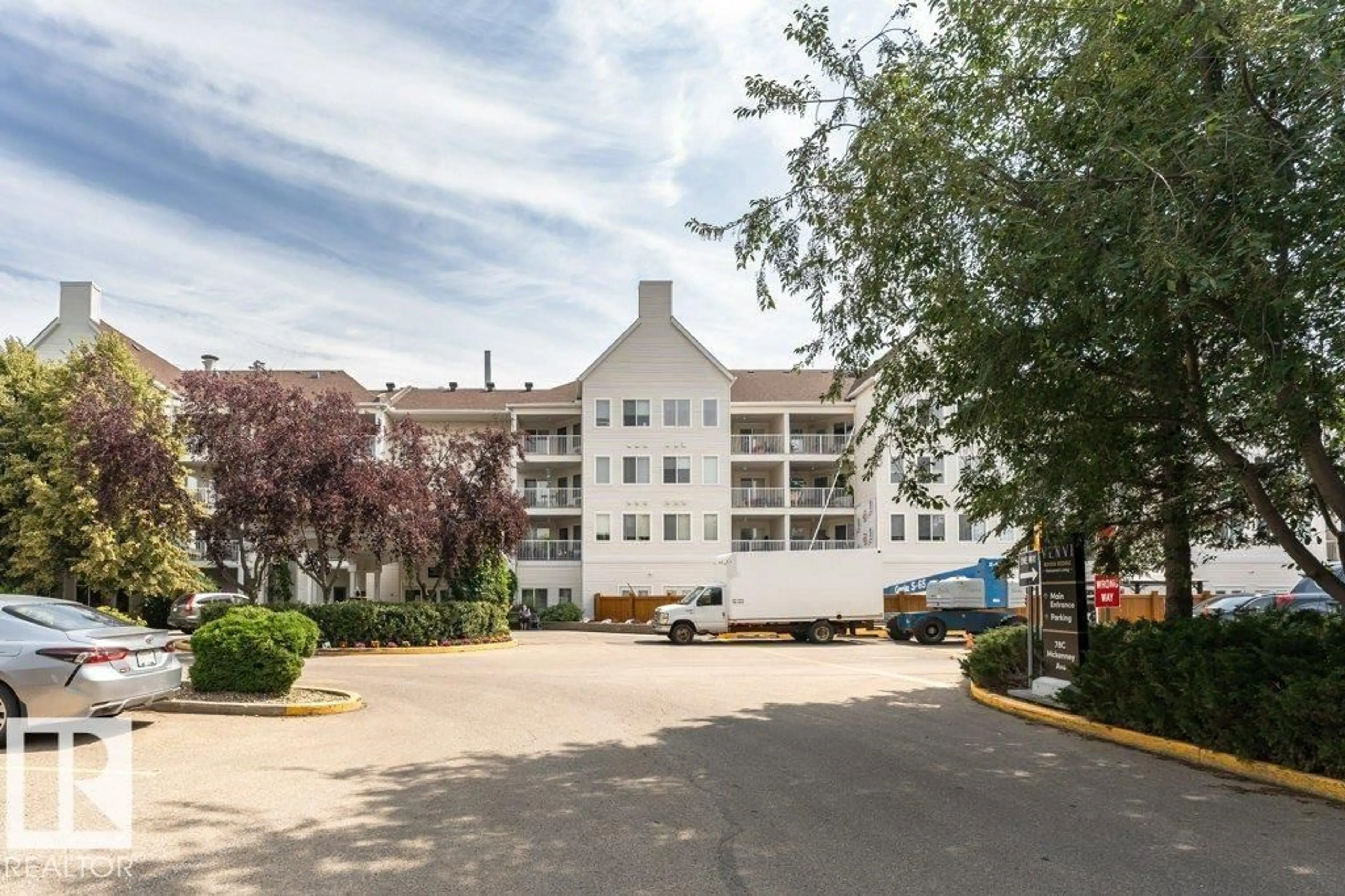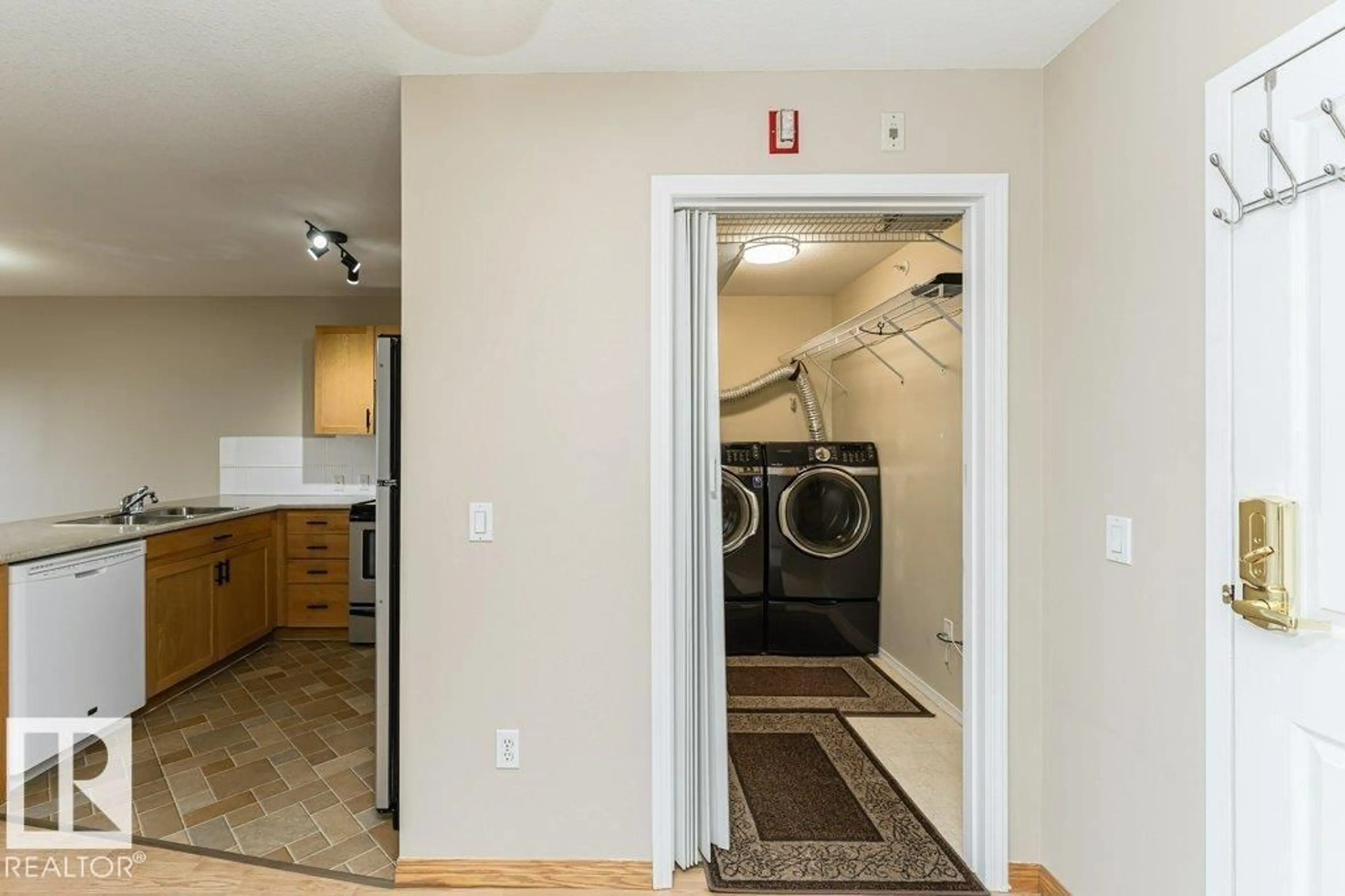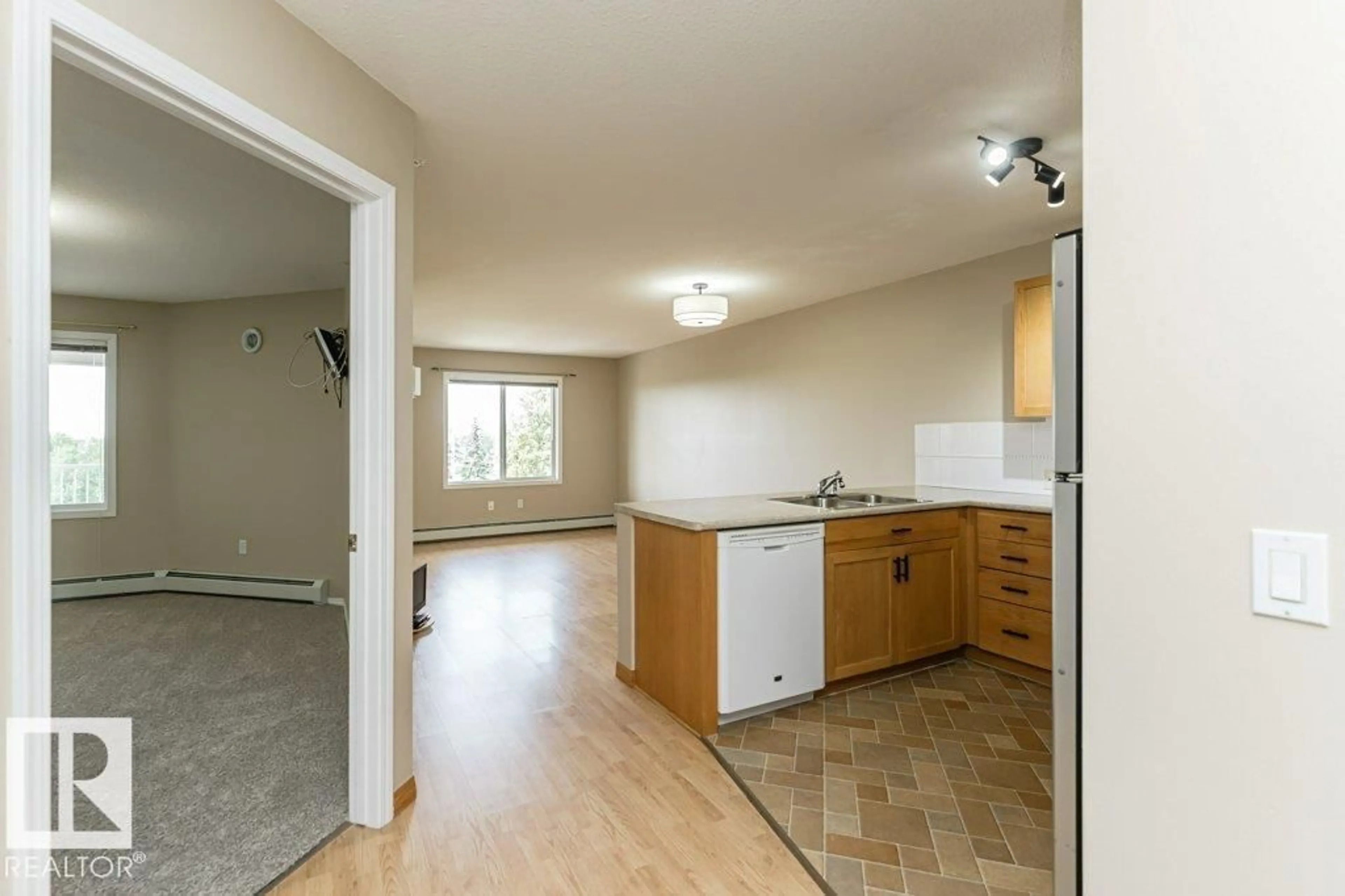78 - 416 MCKENNEY AV, St. Albert, Alberta T8N1L9
Contact us about this property
Highlights
Estimated valueThis is the price Wahi expects this property to sell for.
The calculation is powered by our Instant Home Value Estimate, which uses current market and property price trends to estimate your home’s value with a 90% accuracy rate.Not available
Price/Sqft$288/sqft
Monthly cost
Open Calculator
Description
BEST PRICE! FULL AMANITIES! Adult 55+ condominium located in the Mission Community. This TOP FLOOR west-facing unit boasts a spacious Open-Concept design, well-appointed kitchen, inviting living and dining area, and a Private Covered Balcony. A oversized 4-piece bathroom, Primary Suite with Newer Carpet, and laundry room with ample storage complete the Suite. Residents can enjoy a wide range of top-notch amenities, including a social room, craft room, fitness center, guest suites, resident kitchen, hair salon, library, pool tables, shuffleboard, plus workshop. Outdoor spaces offer a serene park like courtyard with lots of space for leisurely strolls. Ample visitor parking available. Condominium fees cover all utilities and Cable Service. Experience the ultimate convenience and comfort, with wall mount A/C, property in Mission Hill Village. Move In Ready! (id:39198)
Property Details
Interior
Features
Main level Floor
Living room
4.84 x 3.3Dining room
3.53 x 1.65Kitchen
2.6 x 2.86Primary Bedroom
3.47 x 4.78Condo Details
Inclusions
Property History
 48
48




