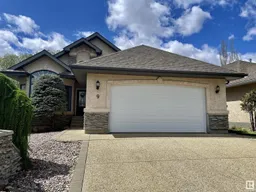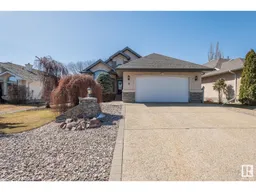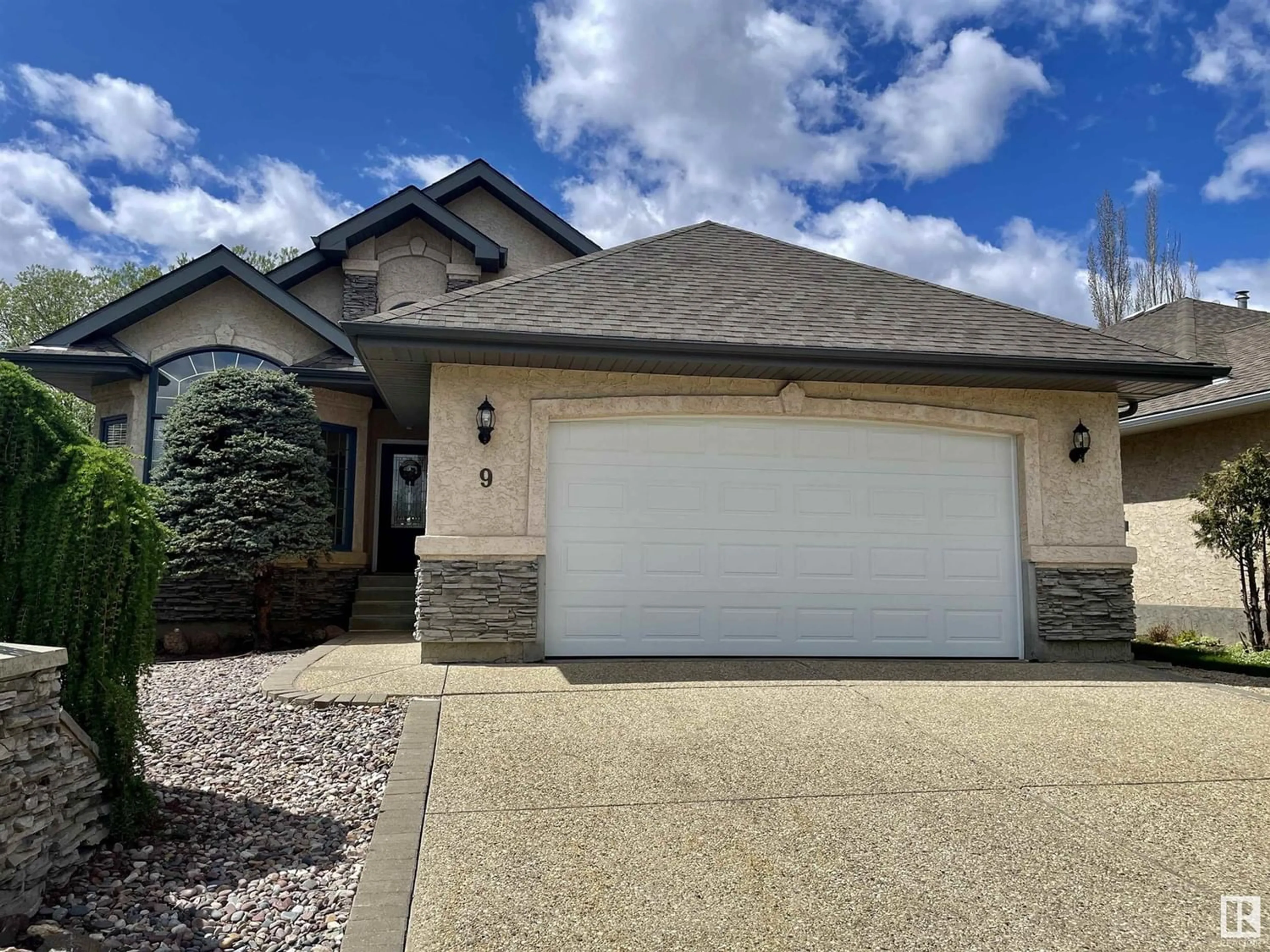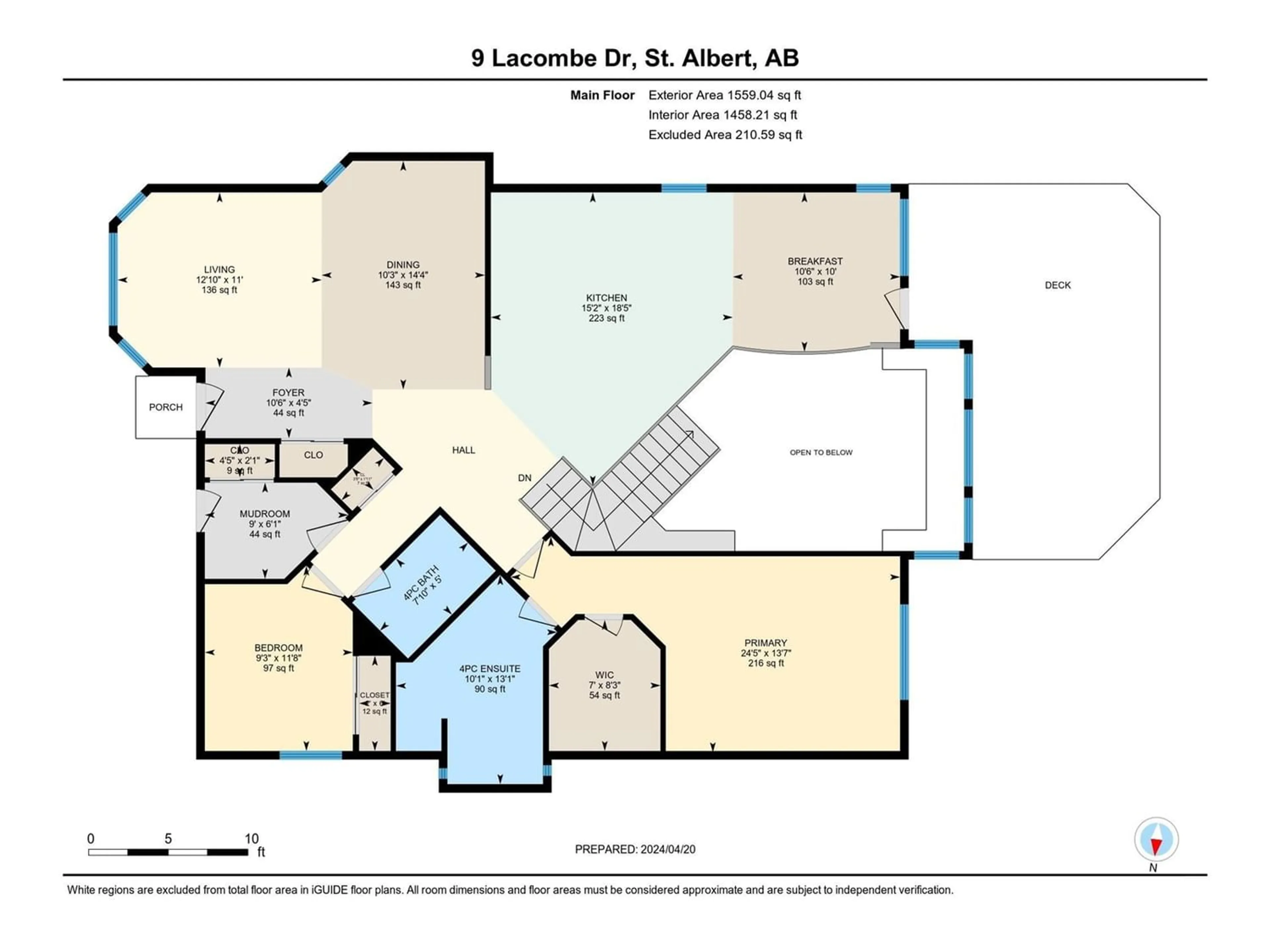9 LACOMBE DR, St. Albert, Alberta T8N5S6
Contact us about this property
Highlights
Estimated ValueThis is the price Wahi expects this property to sell for.
The calculation is powered by our Instant Home Value Estimate, which uses current market and property price trends to estimate your home’s value with a 90% accuracy rate.Not available
Price/Sqft$405/sqft
Days On Market8 Hours
Est. Mortgage$2,714/mth
Tax Amount ()-
Description
Stylish and distinctive! Extensively renovated Jayman bungalow situated in Lacombe Park Estates. Vaulted ceilings and an array of windows allow natural light to fill the home. The custom kitchen renovation is stunning! Features include an angled breakfast island, quality cabinetry, ample counter space and accent lighting. A garden door leads to the cedar deck and gorgeous lawn free backyard. There are two bedrooms on the main floor including the primary bedroom which features a walk-in closet and a beautiful ensuite with double sink vanity and a glass door shower. The highlight of the home is the angled staircase and floor to ceiling accent wall from the lower level all the way to the upper ceiling. This level features an additional 2 bedrooms, fitness area, office, family room and laundry room. Renovations over the years include: pex plumbing (2024), interior repaint, hardwood flooring, vinyl plank and new carpeting, front and rear doors, garage door and all bathrooms. Like no other! (id:39198)
Property Details
Interior
Features
Basement Floor
Family room
10.3 m x 7.9 mDen
4.5 m x 3.5 mBedroom 3
4 m x 3.9 mBedroom 4
4 m x 3.4 mExterior
Parking
Garage spaces 4
Garage type Attached Garage
Other parking spaces 0
Total parking spaces 4
Property History
 61
61 61
61



