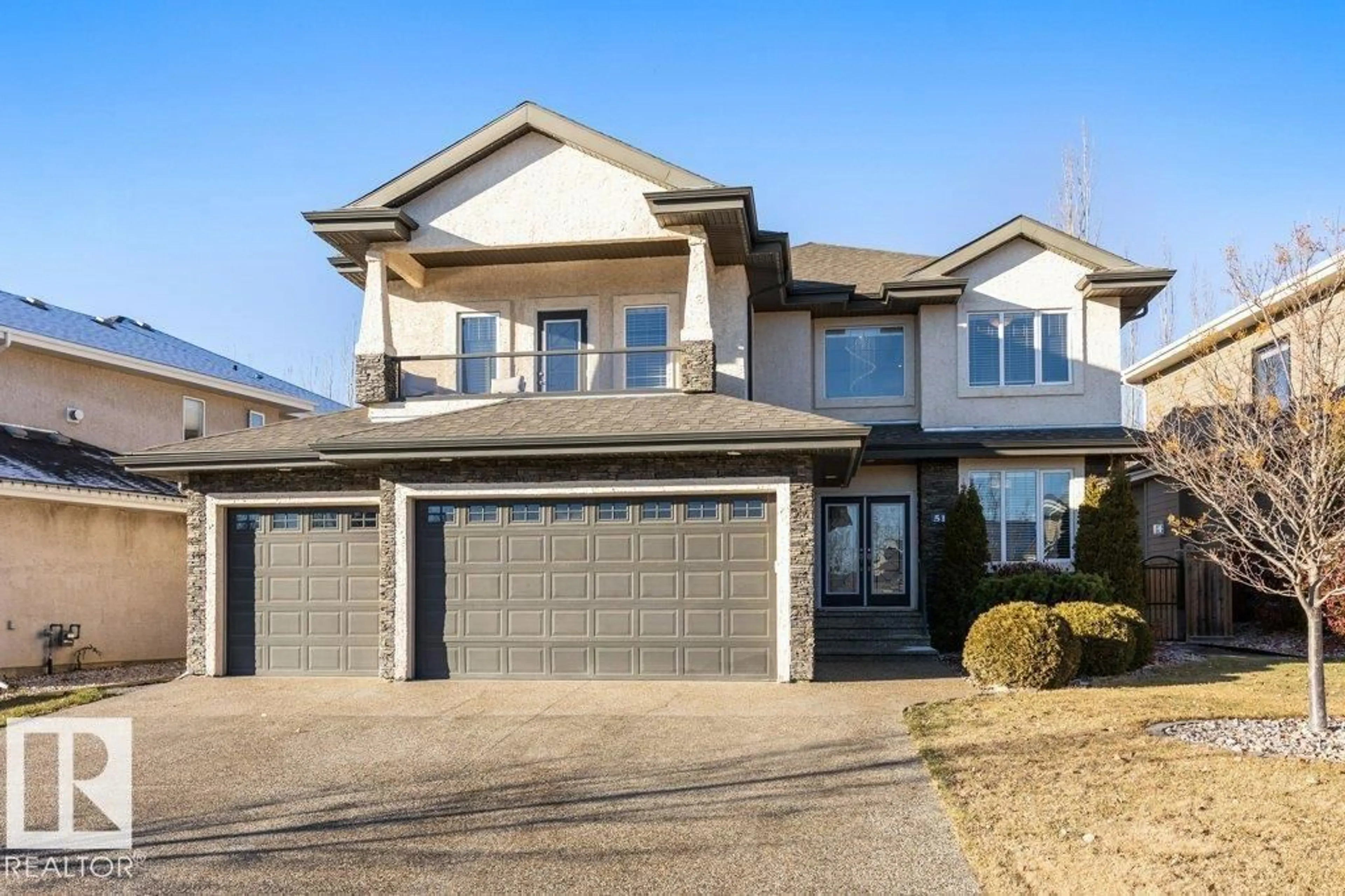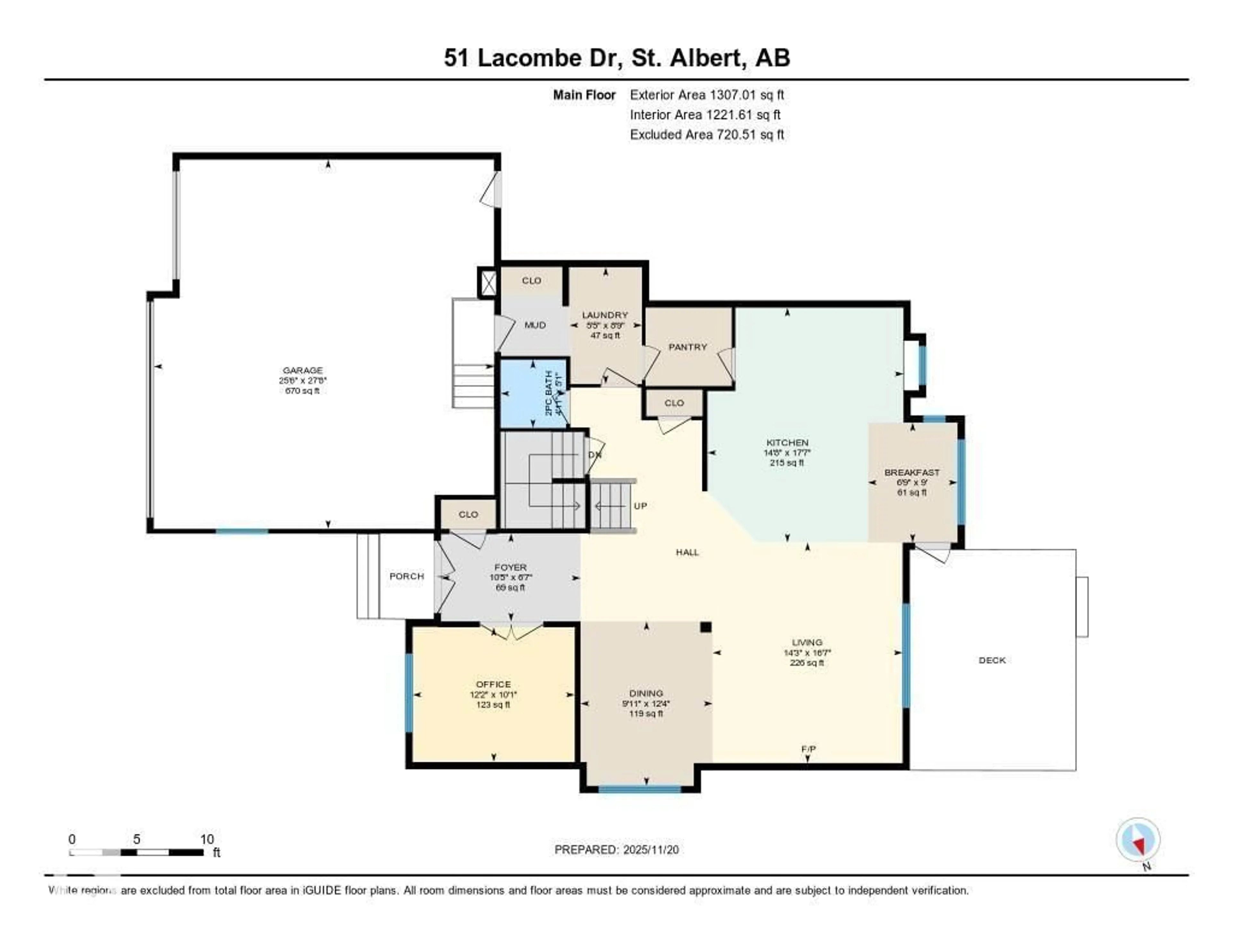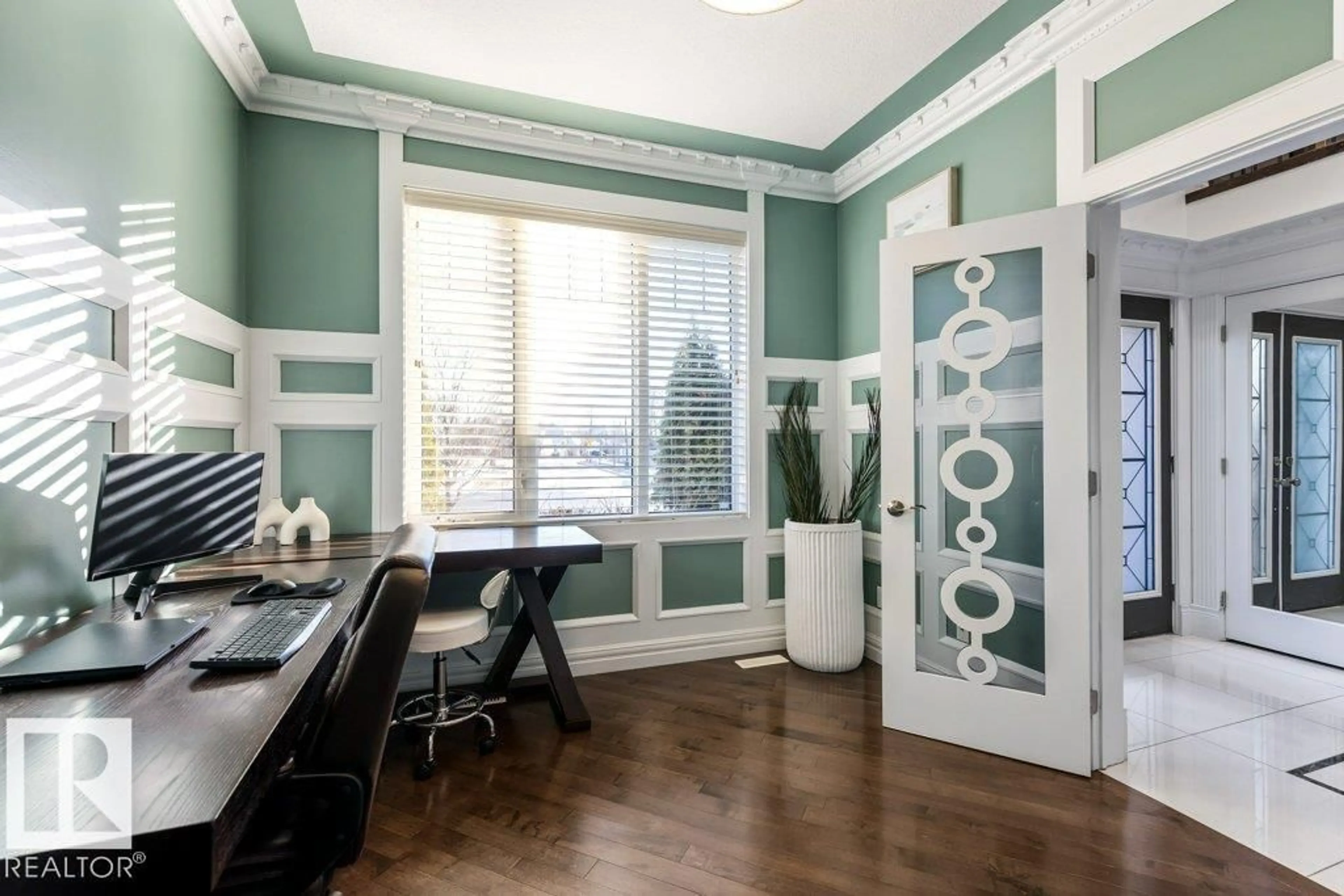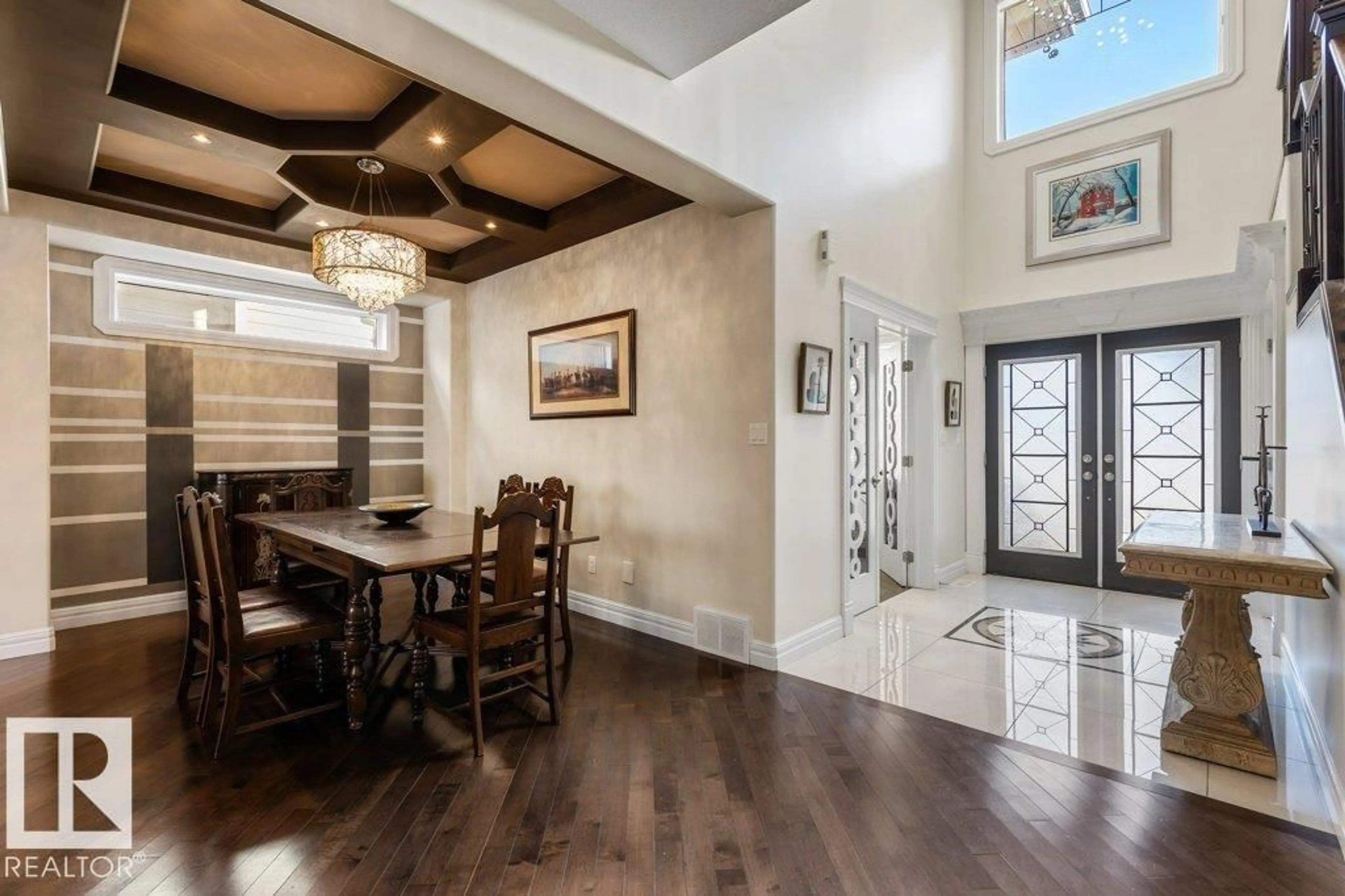51 LACOMBE DR, St. Albert, Alberta T8N4G8
Contact us about this property
Highlights
Estimated valueThis is the price Wahi expects this property to sell for.
The calculation is powered by our Instant Home Value Estimate, which uses current market and property price trends to estimate your home’s value with a 90% accuracy rate.Not available
Price/Sqft$323/sqft
Monthly cost
Open Calculator
Description
Prepare to be impressed with this beautifully developed luxury 2-storey home in sought-after LACOMBE PARK ESTATES. Step into a stunning 2 storey foyer leading to a FRONT DEN w/custom trim. The kitchen is a chef’s dream, featuring GRANITE counters, FULL HEIGHT cabinetry, ss appliances, a large eat-up ISLAND & a WALK THROUGH PANTRY connecting to the spacious laundry & mud room. The open living room with gas fireplace & the adjacent formal dining room with coffered ceiling create elegant spaces for entertaining. Upstairs, the primary suite offers HIS AND HER WALK IN CLOSETS & a spa-inspired ensuite with double sinks & a jetted tub. 3 additional bedrooms, a 4-piece bath, & a bonus room with a SECOND FIREPLACE, WET BAR, and access to a COVERED UPPER DECK complete the level. The FULLY FINISHED basement has a large rec room, impressive bar, guest bedroom, & 3-piece bath. Outside, the private yard with composite decking and mature trees provides a serene retreat. Fresh paint, new HWT & Permanent LED Lighting! (id:39198)
Property Details
Interior
Features
Main level Floor
Living room
5.04 x 4.34Dining room
3.76 x 3.02Kitchen
5.37 x 4.48Den
3.08 x 3.71Property History
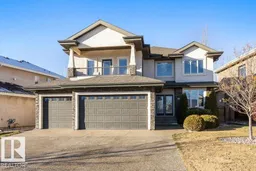 59
59
