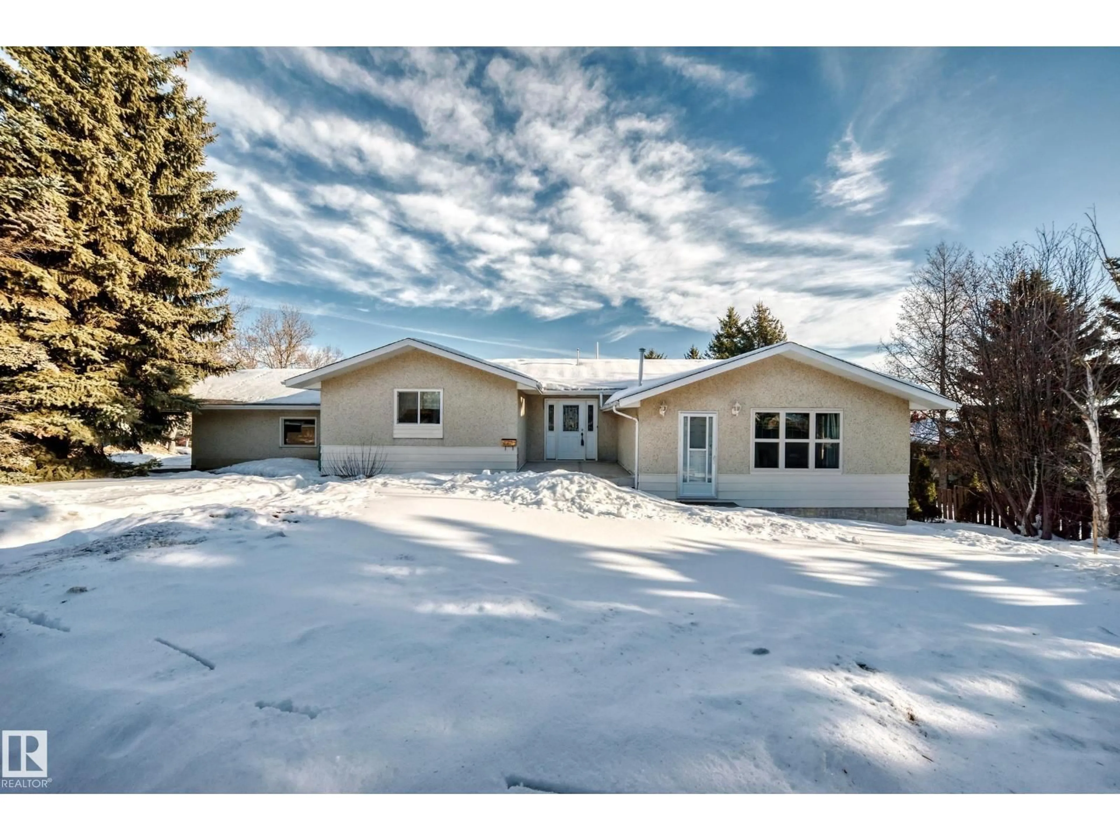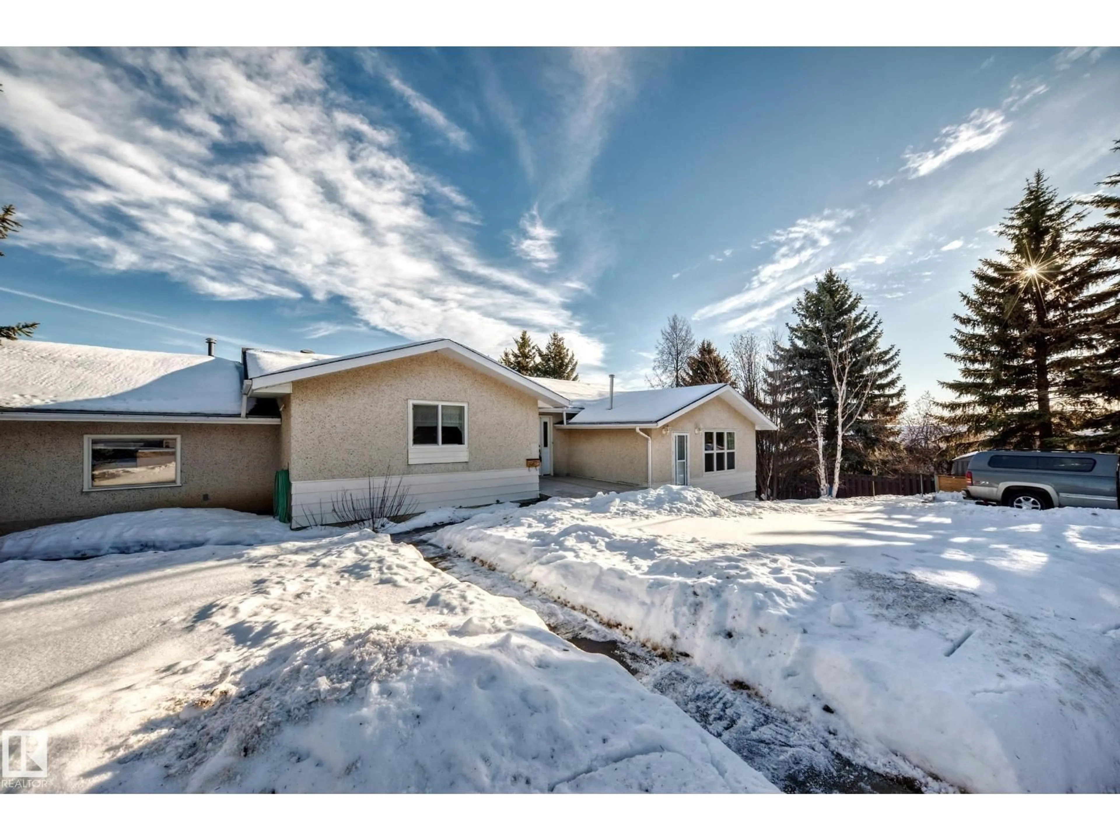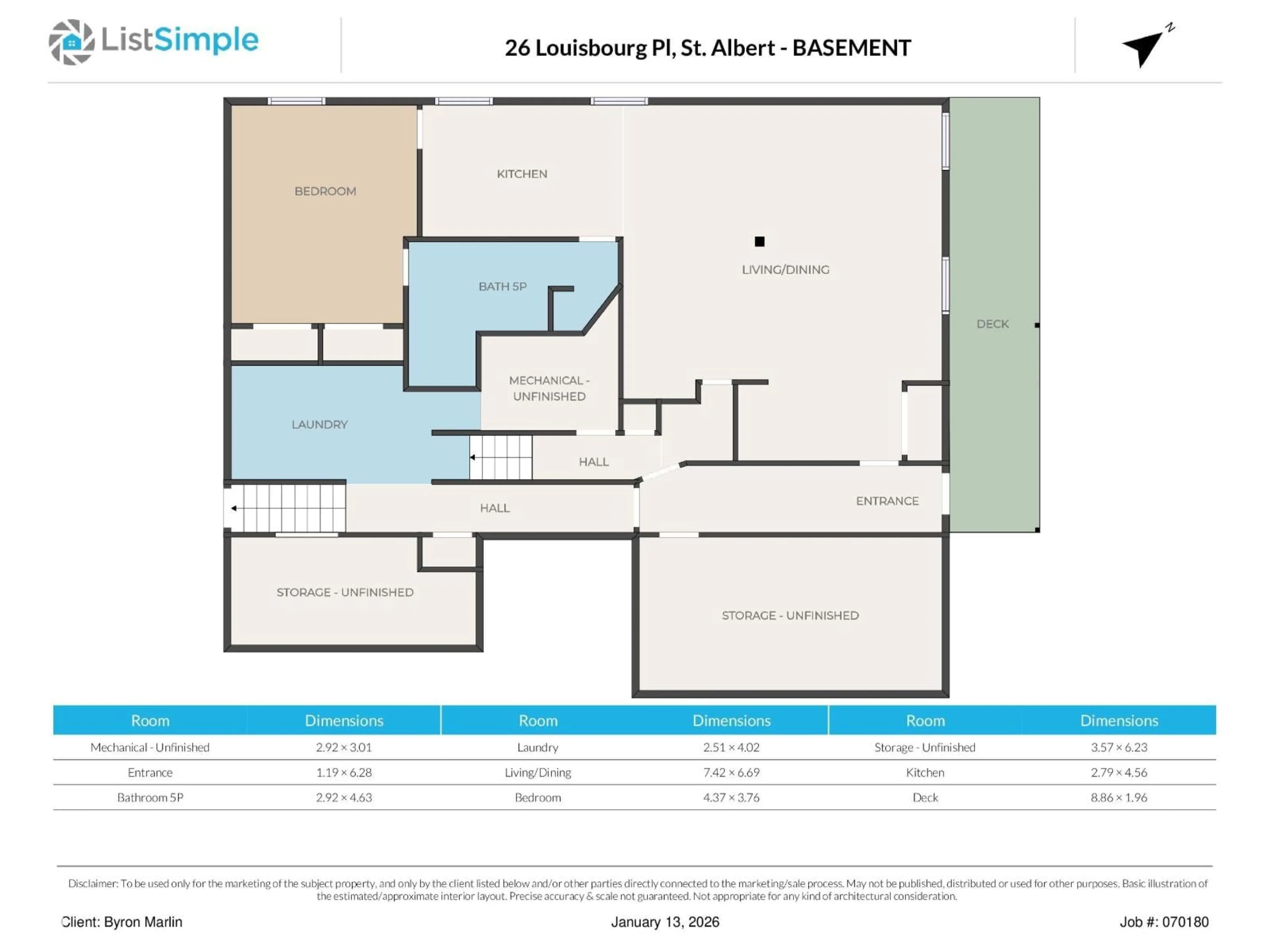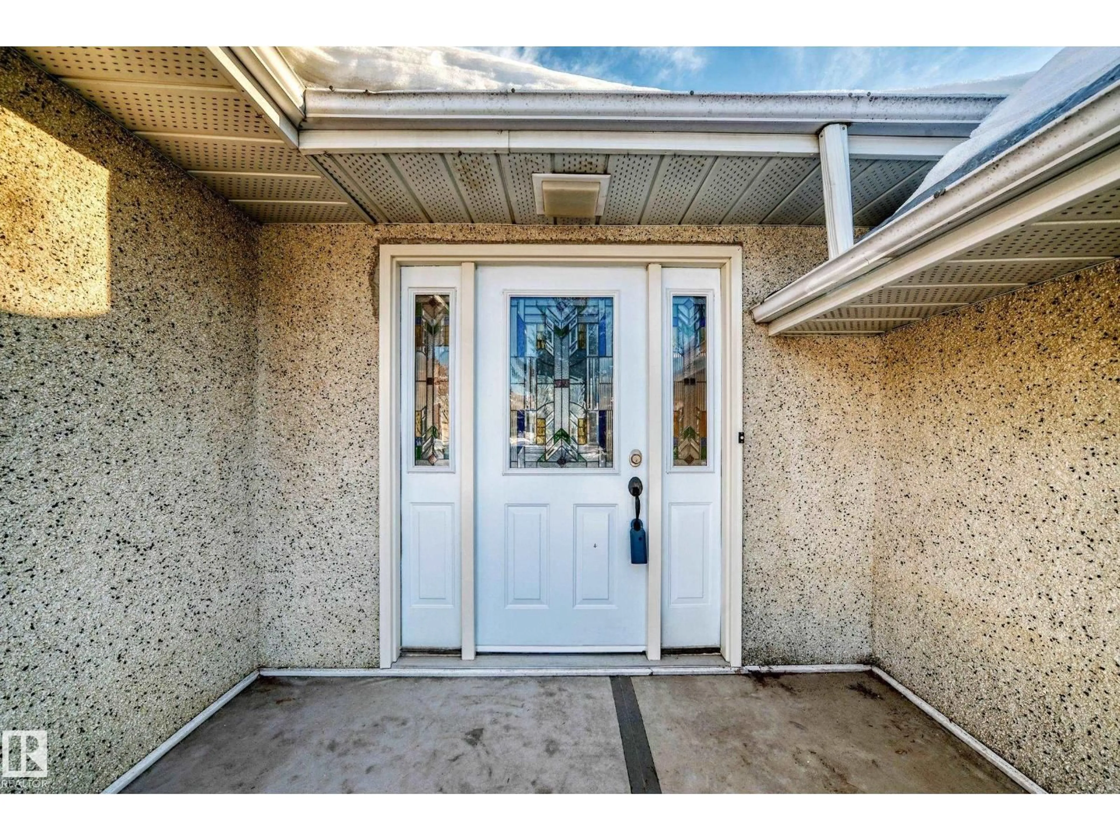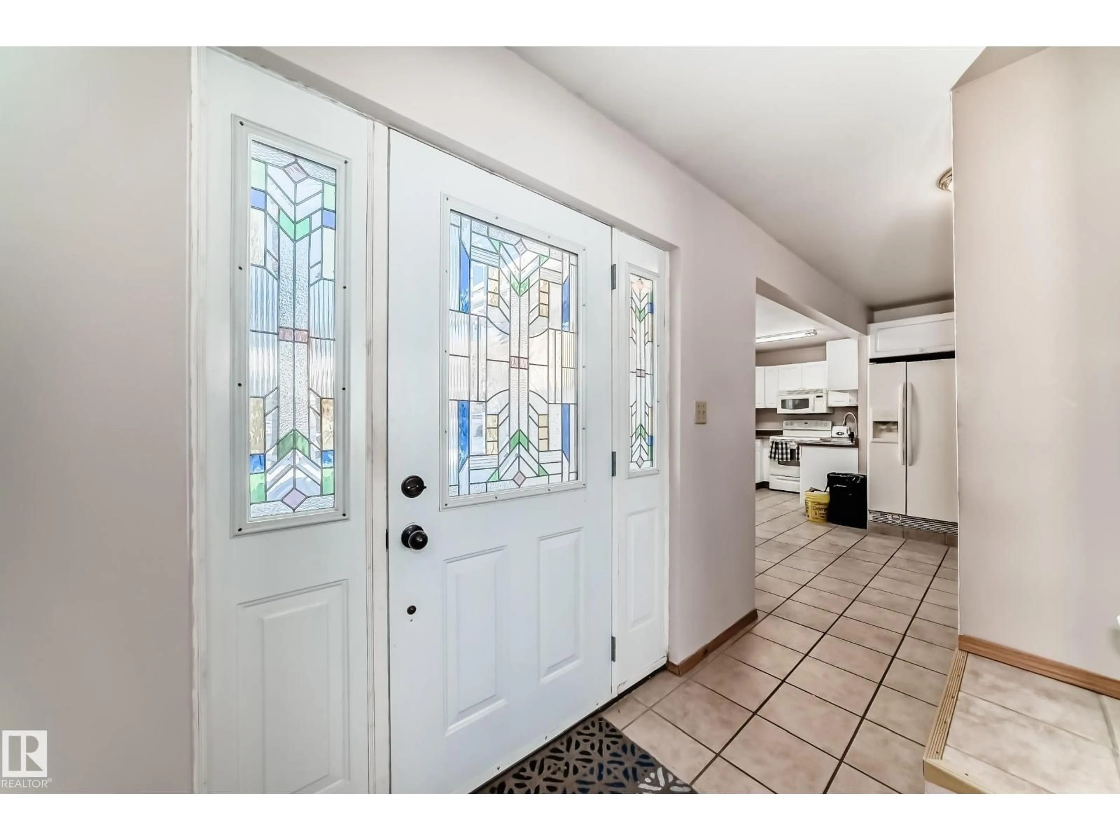26 LOUISBOURG PL, St. Albert, Alberta T8N4L5
Contact us about this property
Highlights
Estimated valueThis is the price Wahi expects this property to sell for.
The calculation is powered by our Instant Home Value Estimate, which uses current market and property price trends to estimate your home’s value with a 90% accuracy rate.Not available
Price/Sqft$257/sqft
Monthly cost
Open Calculator
Description
Endless possibilities await with this exceptional hillside walkout bungalow featuring a legal suite in the heart of Lacombe. Thoughtfully designed for flexibility, both the upper and lower levels offer separate entrances, driveways, and municipal addresses, creating an ideal arrangement for multi-generational living, or generating rental income. The main level spans an impressive 1,942 sq ft, featuring an open layout with 4 bedrooms the primary with a 5 pc ensuite! The family room opens onto a private balcony, providing the perfect spot to enjoy your morning coffee. Downstairs, the walkout suite features a kitchen, living room, bedroom, bathroom and plenty of storage. Car enthusiasts will appreciate the huge 25' x 29' garage, complete with gas, power, and a chimney already in place for a future heater. Situated in a mature, scenic neighborhood close to shopping, parks, bus routes and everyday amenities, this St. Albert property delivers space, versatility, and long-term value—an outstanding opportunity! (id:39198)
Property Details
Interior
Features
Main level Floor
Living room
5.59 x 4.99Dining room
3.14 x 4.67Kitchen
3.44 x 5.2Primary Bedroom
4.96 x 4.11Exterior
Parking
Garage spaces -
Garage type -
Total parking spaces 6
Property History
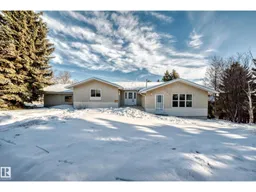 71
71
