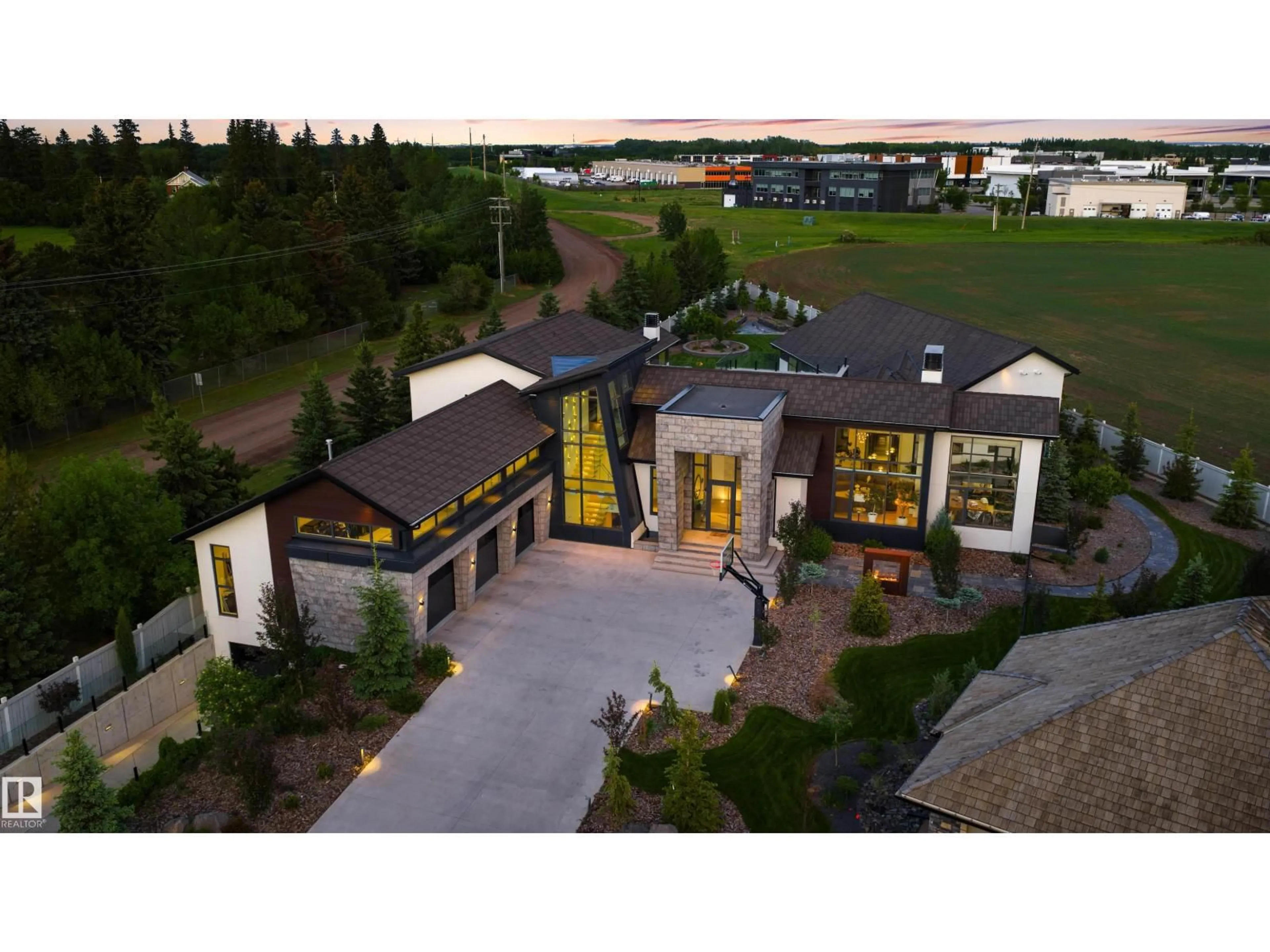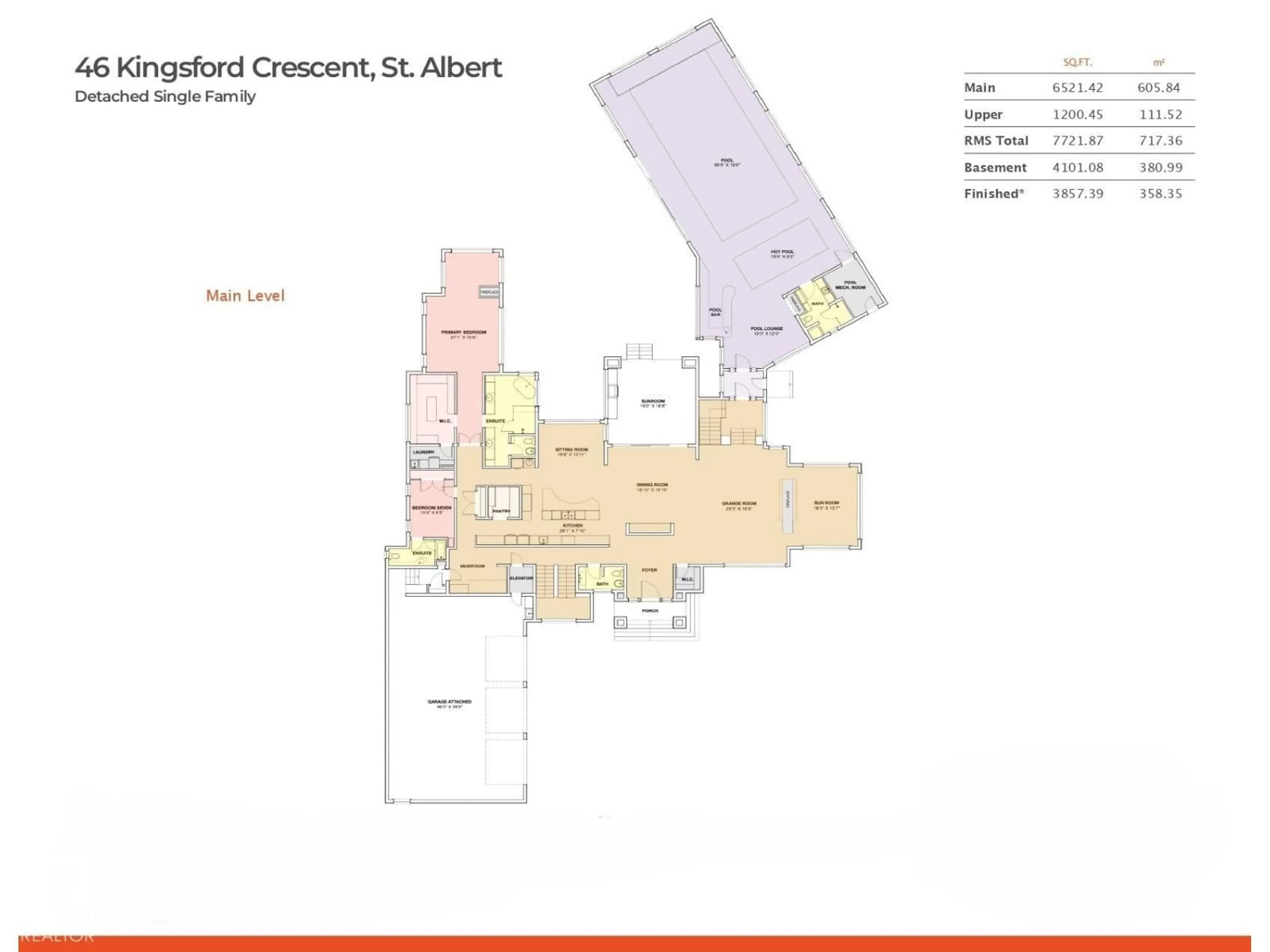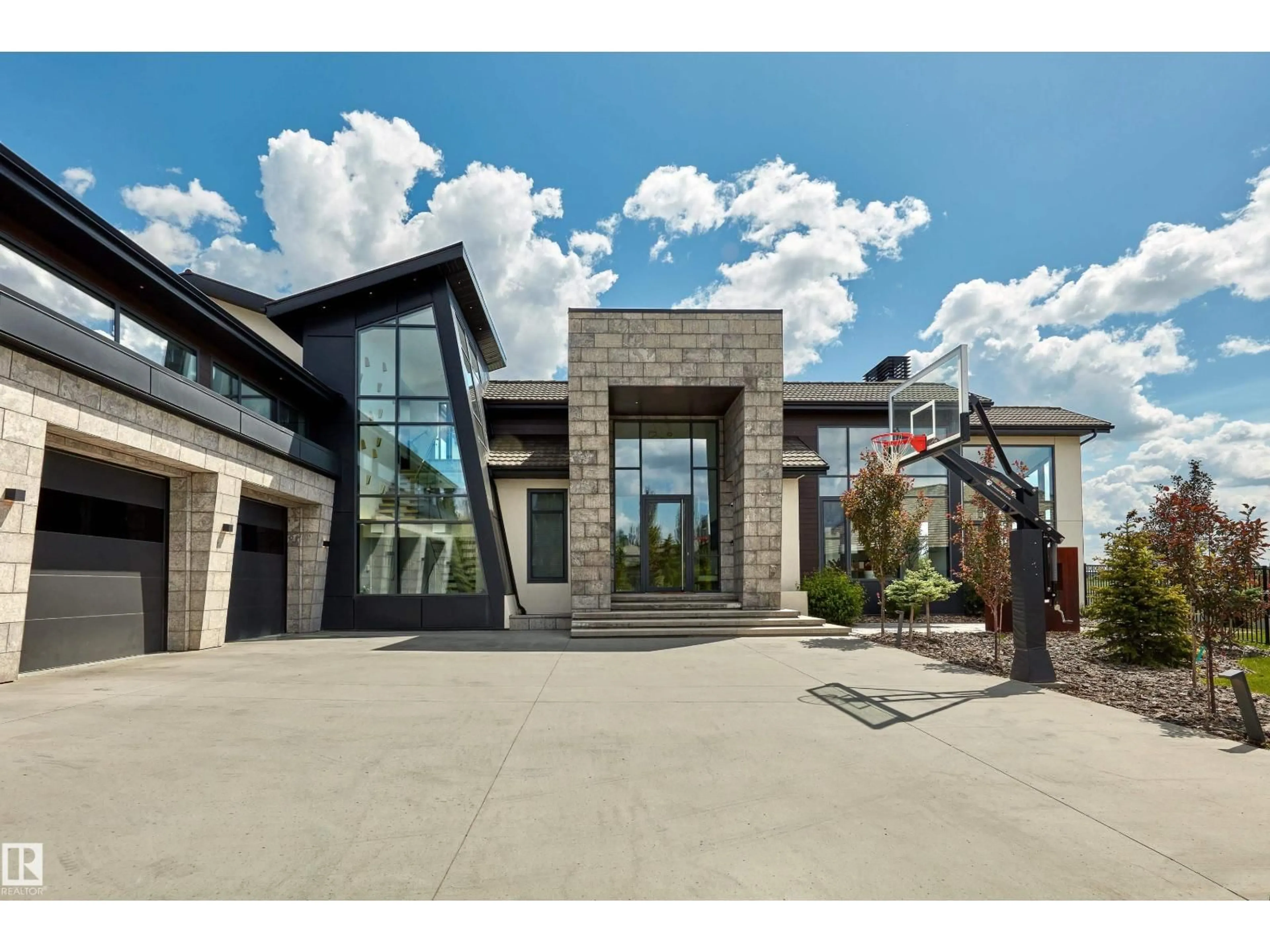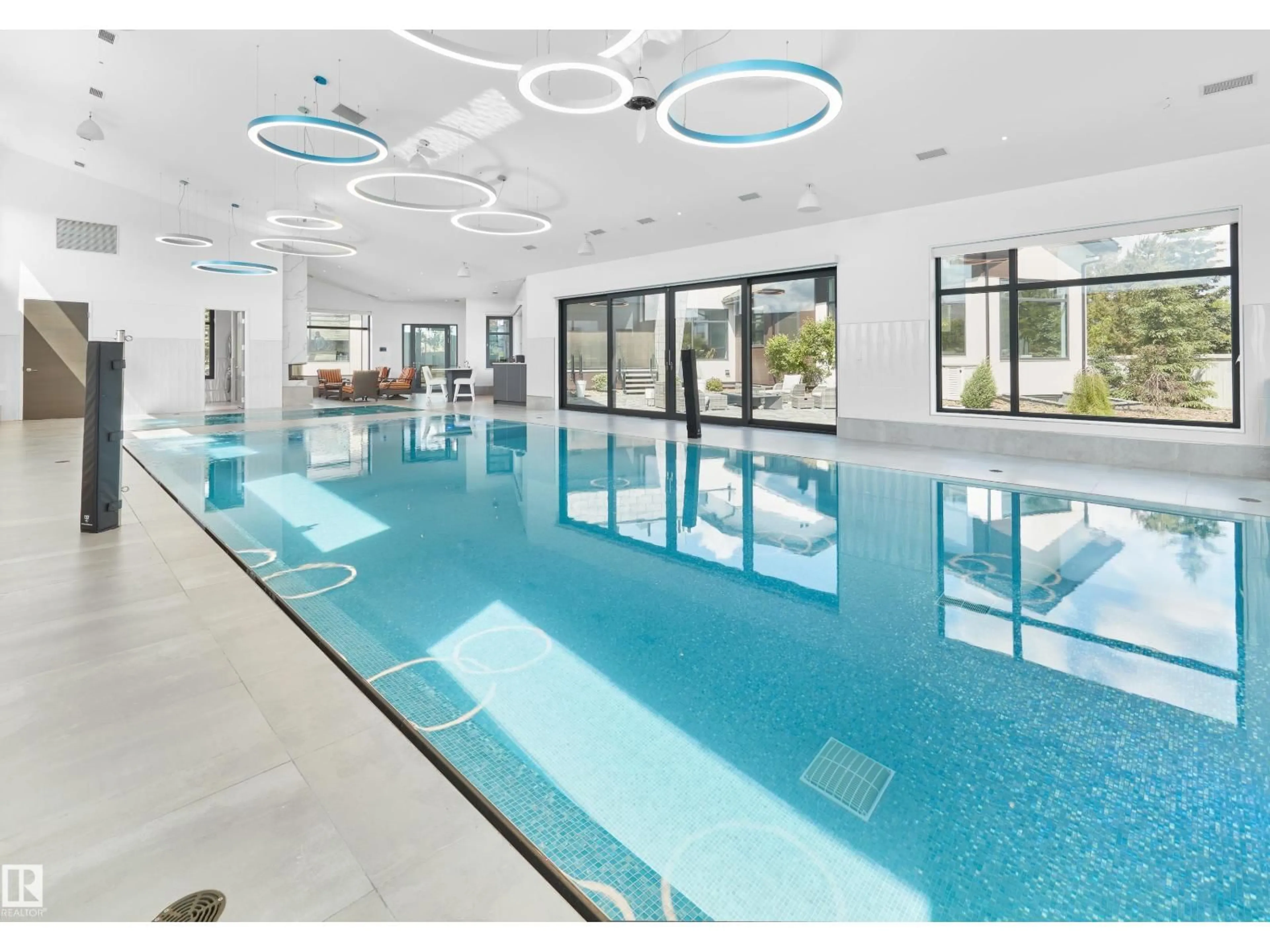46 KINGSFORD CR, St. Albert, Alberta T8N7J2
Contact us about this property
Highlights
Estimated valueThis is the price Wahi expects this property to sell for.
The calculation is powered by our Instant Home Value Estimate, which uses current market and property price trends to estimate your home’s value with a 90% accuracy rate.Not available
Price/Sqft$582/sqft
Monthly cost
Open Calculator
Description
Nestled on a 36,264 square foot lot with sweeping views - a natural setting & attention to detail provide the perfect fusion between structural strength & architectural form in this one-of-a-kind modern home – from the indoor pool, to the roof top patio – this is the perfect family oasis. Encompassing just over 7721sqft (above grade) – 11,822sqft of total finished living space - this 4-beds up plus 3 beds, 8 -baths home was constructed taking every detail was thoughtfully considered, capturing the graceful perceptions of the beauty in nature and contemporary elegance with this home's clean lines and organized living. This home offers 3 full levels of indoor & outdoor luxury - From the chef's kitchen, Indoor Pool & Spa, Elevator, Floor to ceiling German windows & doors, 8 car garage with room for 12 & so much more. The private pool wing of the home includes - entertainment area with TV & bar & doors on the pool level open into the massive backyard entertaining space for the perfect indoor/outdoor flow. (id:39198)
Property Details
Interior
Features
Main level Floor
Living room
5.99 x 4.24Dining room
5.74 x 5.13Kitchen
8.55 x 2.38Primary Bedroom
8.25 x 4.72Exterior
Features
Parking
Garage spaces -
Garage type -
Total parking spaces 16
Property History
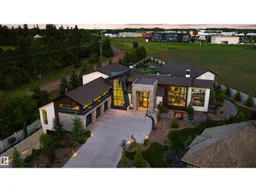 69
69
