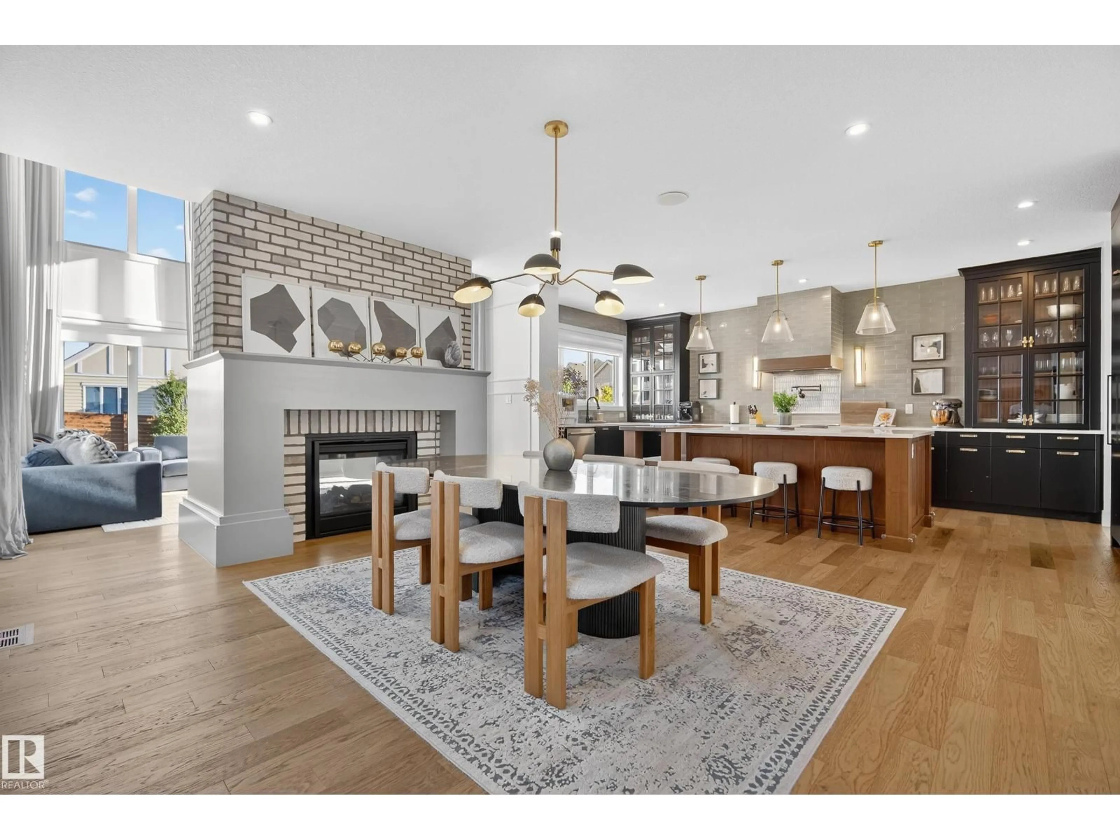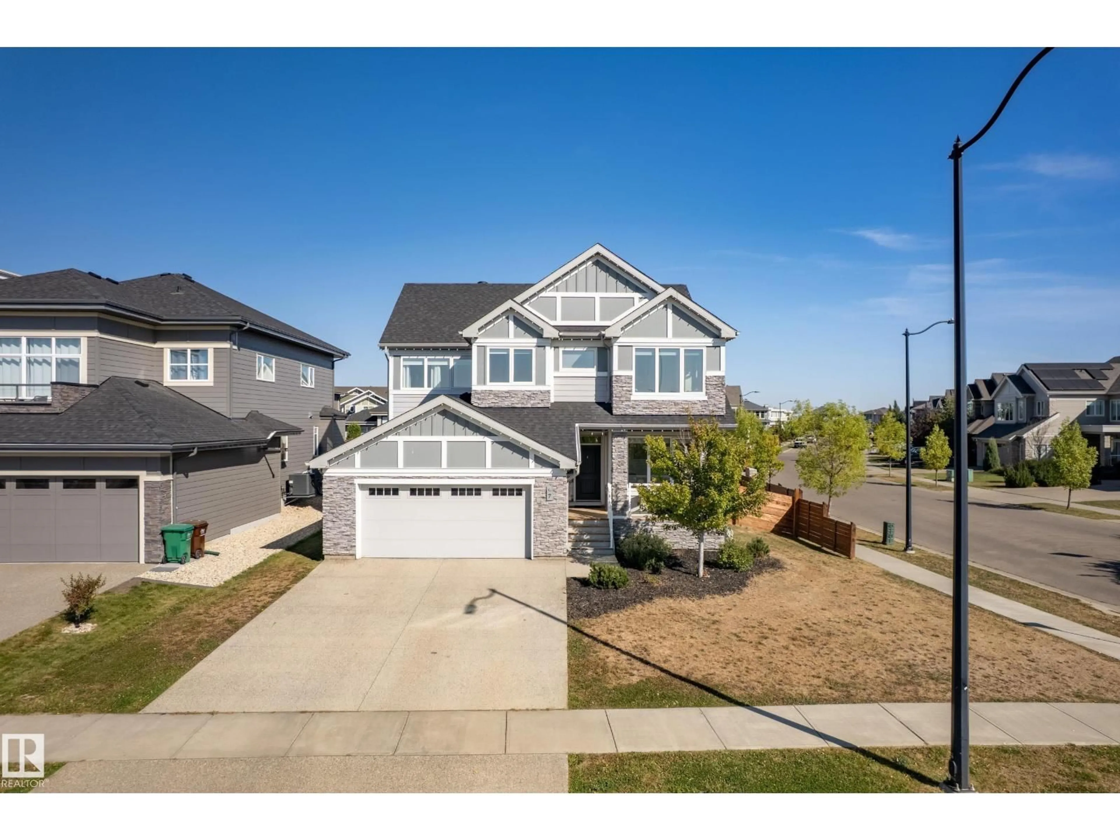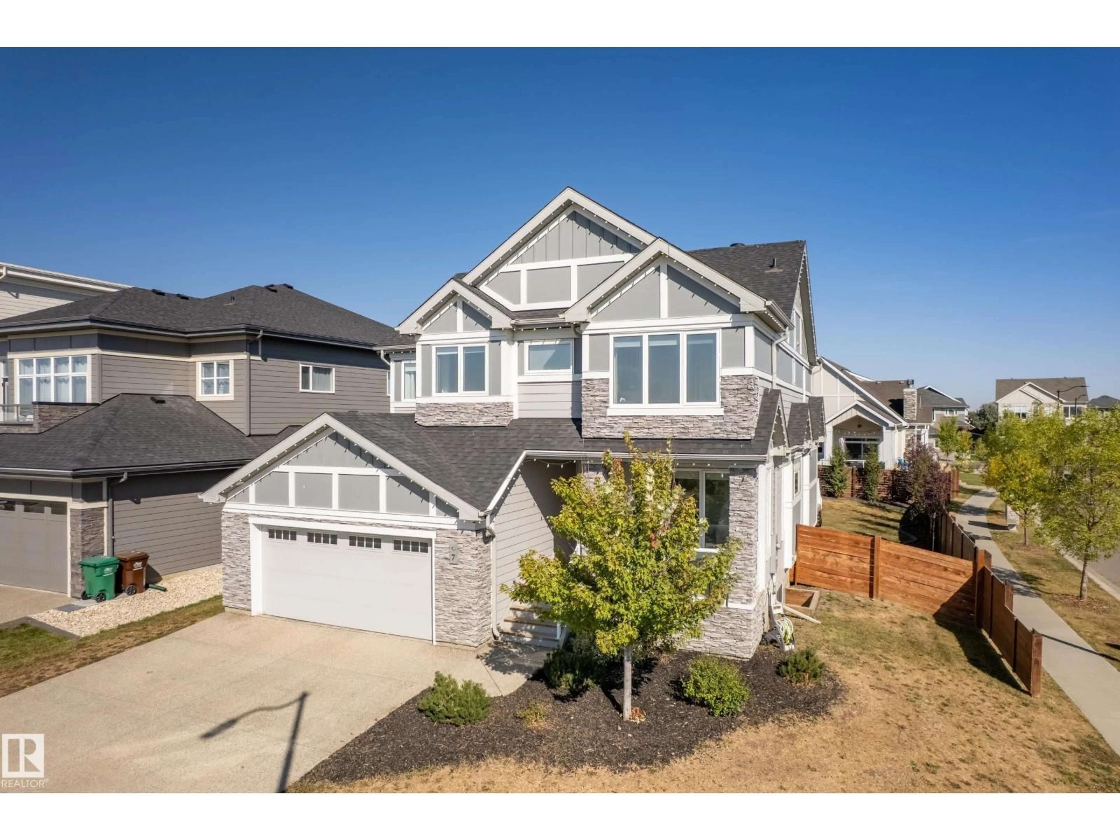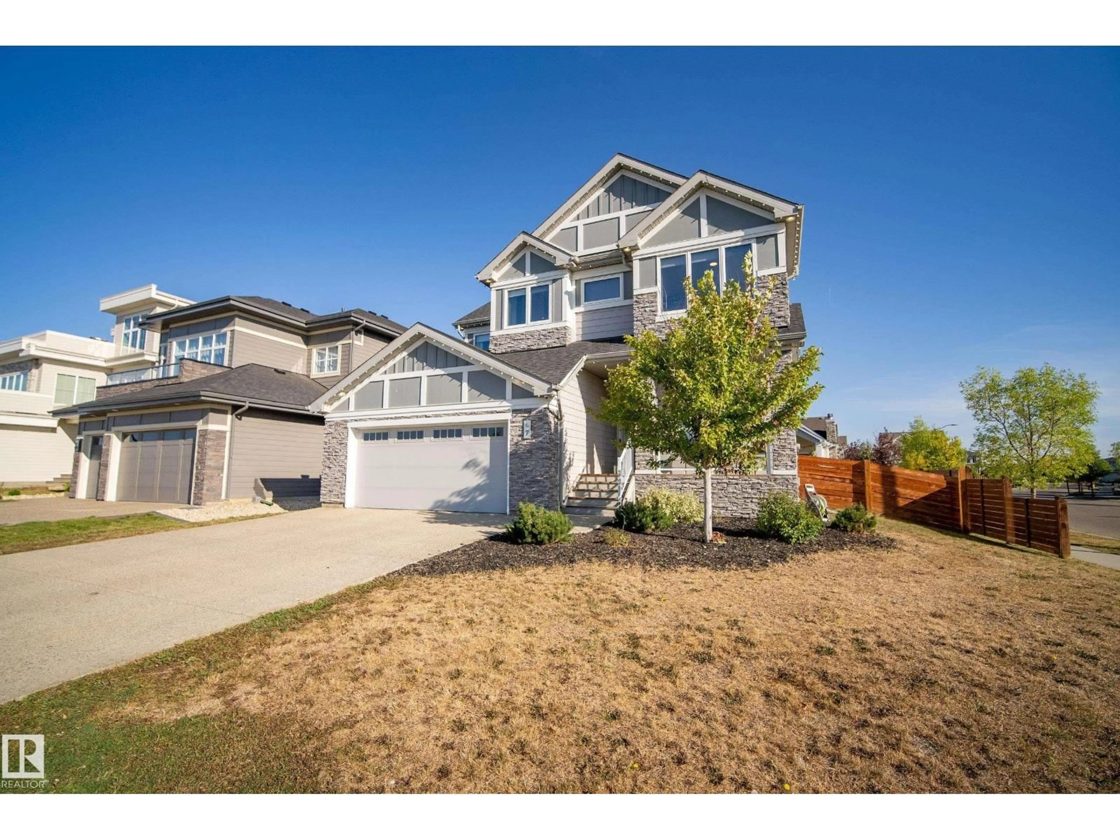7 JUBILATION DR, St. Albert, Alberta T8N7S3
Contact us about this property
Highlights
Estimated valueThis is the price Wahi expects this property to sell for.
The calculation is powered by our Instant Home Value Estimate, which uses current market and property price trends to estimate your home’s value with a 90% accuracy rate.Not available
Price/Sqft$426/sqft
Monthly cost
Open Calculator
Description
This stunning property is a former SHOWHOME is located in the beautiful community of Jensen Lakes! This property comes LAKE ACCESS and luxurious living on a fully landscaped, corner lot. Step inside to an impressive OPEN TO BELOW layout with VAULTED ceilings, a striking TWO SIDED GAS FIREPLACE, and massive windows that flood the home with natural light. The kitchen is every chef's dream featuring a huge island, newer appliances, abundant cabinetry, gas range stovetop, perfect for entertaining your guests. Upstairs, there are 3 bedrooms, 5 pc bath and a massive family room. The primary suite a spacious 5 pc ensuite, walk in closet and spacious laundry room. Retreat to the basement to relax and enjoy the beautiful wet bar, rec room, wine cellar and 2 additional bedrooms. Enjoy outdoor living with a large deck overlooking a large backyard. Stylish, bright and beautifully finished!! This home truly has it all! (id:39198)
Property Details
Interior
Features
Main level Floor
Living room
4.72 x 5.66Dining room
4.8 x 4.34Kitchen
3.17 x 6.4Mud room
3.67 x 2.67Property History
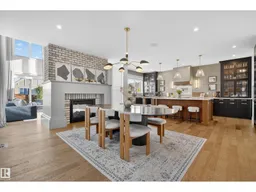 69
69
