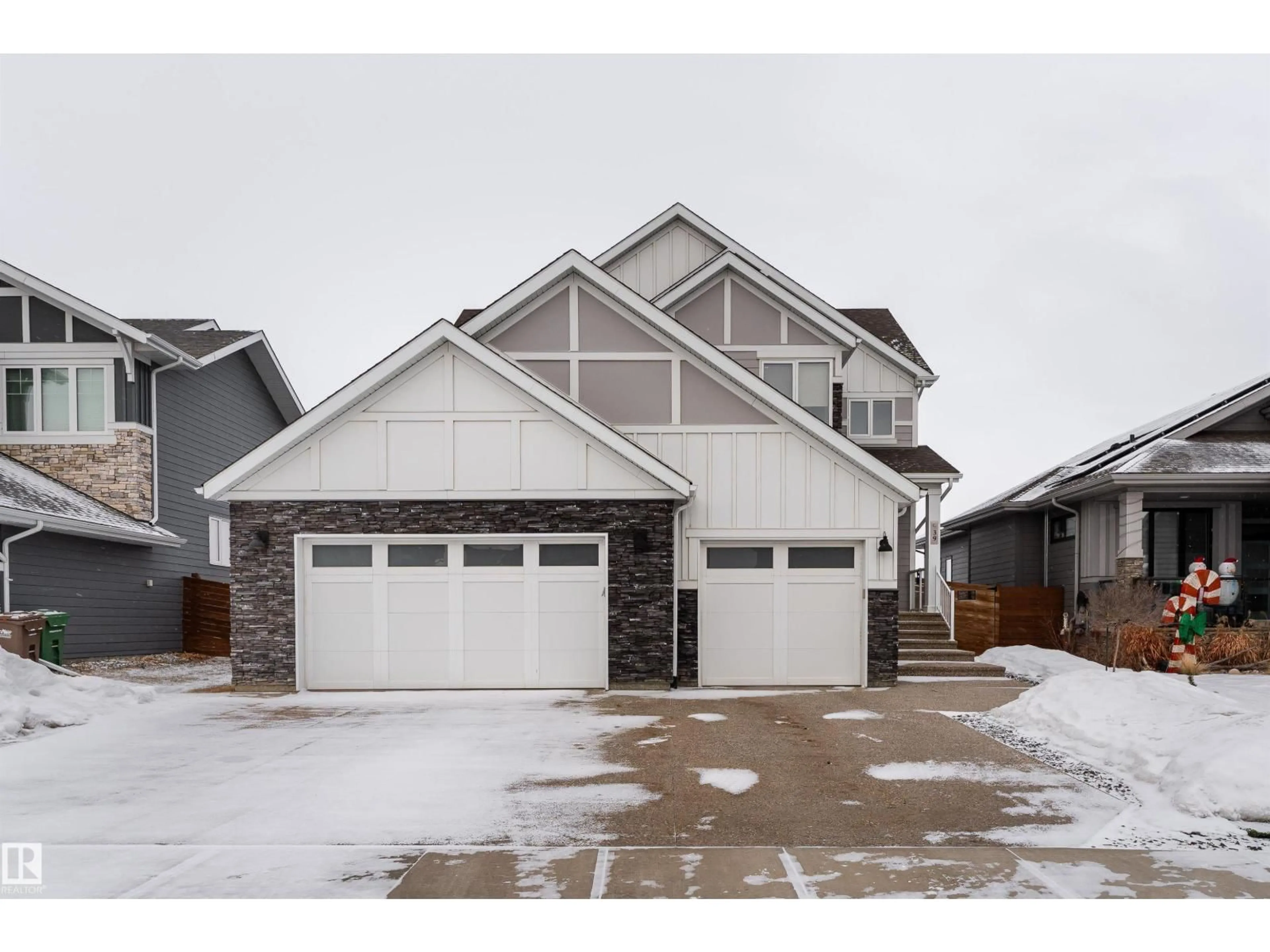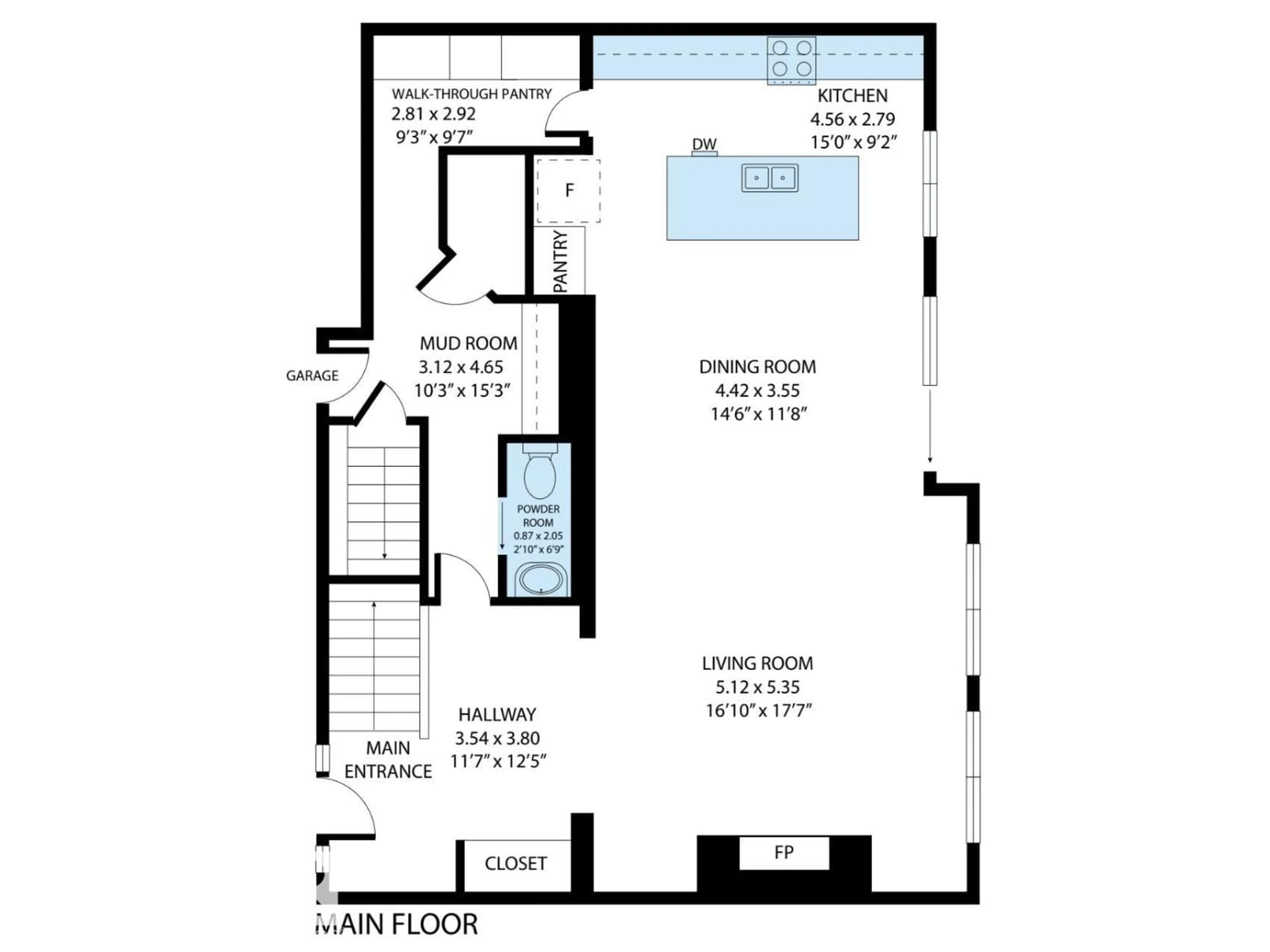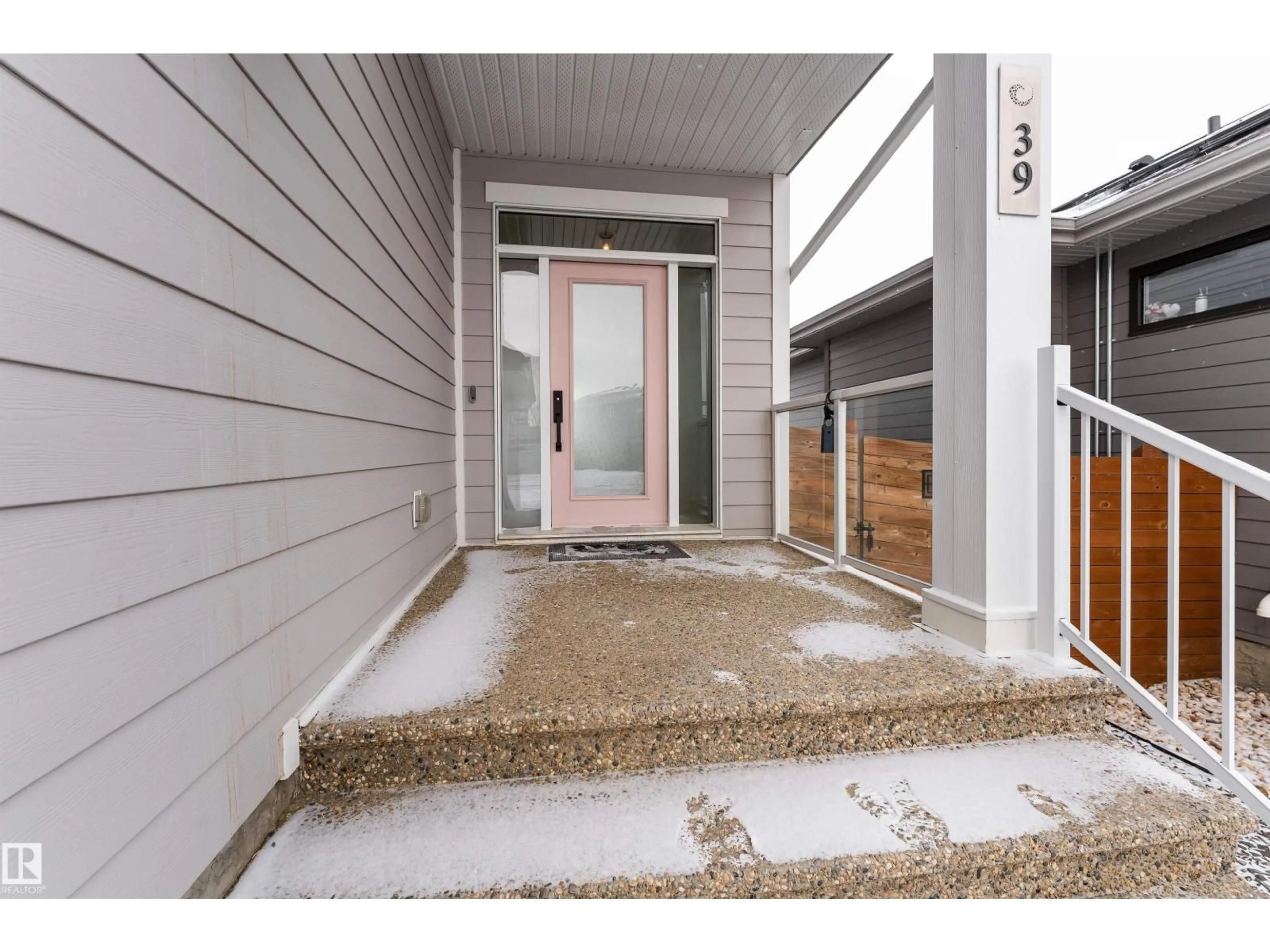39 JACOBS CL, St. Albert, Alberta T8N7S4
Contact us about this property
Highlights
Estimated valueThis is the price Wahi expects this property to sell for.
The calculation is powered by our Instant Home Value Estimate, which uses current market and property price trends to estimate your home’s value with a 90% accuracy rate.Not available
Price/Sqft$458/sqft
Monthly cost
Open Calculator
Description
Discover luxury lakeside living in this stunning Sarasota custom-built home, situated on an executive lot in the prestigious Jensen Lakes community. Enjoy swimming, fishing, ice skating, kayaking, court sports and more, plus the convenience of being just steps from two excellent schools! Spanning 3,400 sq. ft. of developed living space, this home features a fully finished basement with soaring 10-foot ceilings and in-floor heating for ultimate comfort. The oversized, heated triple attached garage provides abundant room for vehicles and recreational toys. Step outside to a maintenance-free front yard and an expansive composite deck in the backyard—perfect for entertaining or relaxing. 9-foot ceilings, designer kitchen with two-tone cabinets & gas range, a walk-through pantry complete with bar fridge, rich hardwood floors + built-in bench in the back entry. Upstairs offers versatile flex space, laundry room, generous sized bedrooms, spa like ensuite with soaker tub + central A/C throughout. Shows 10/10! (id:39198)
Property Details
Interior
Features
Main level Floor
Living room
17'7 x 16'10Dining room
11'8 x 14'6Kitchen
9'2 x 15'Property History
 58
58




