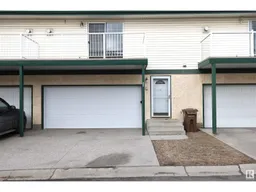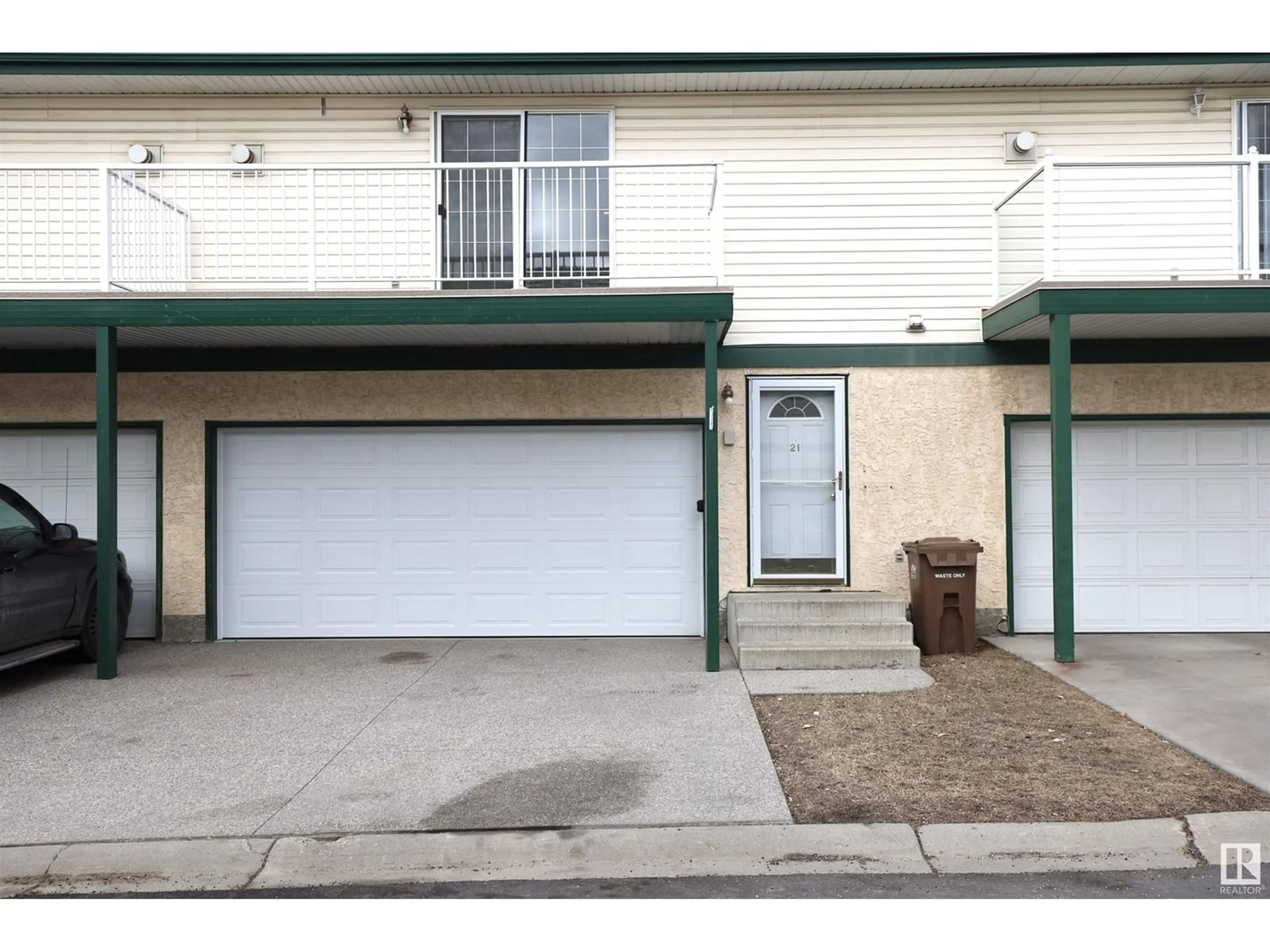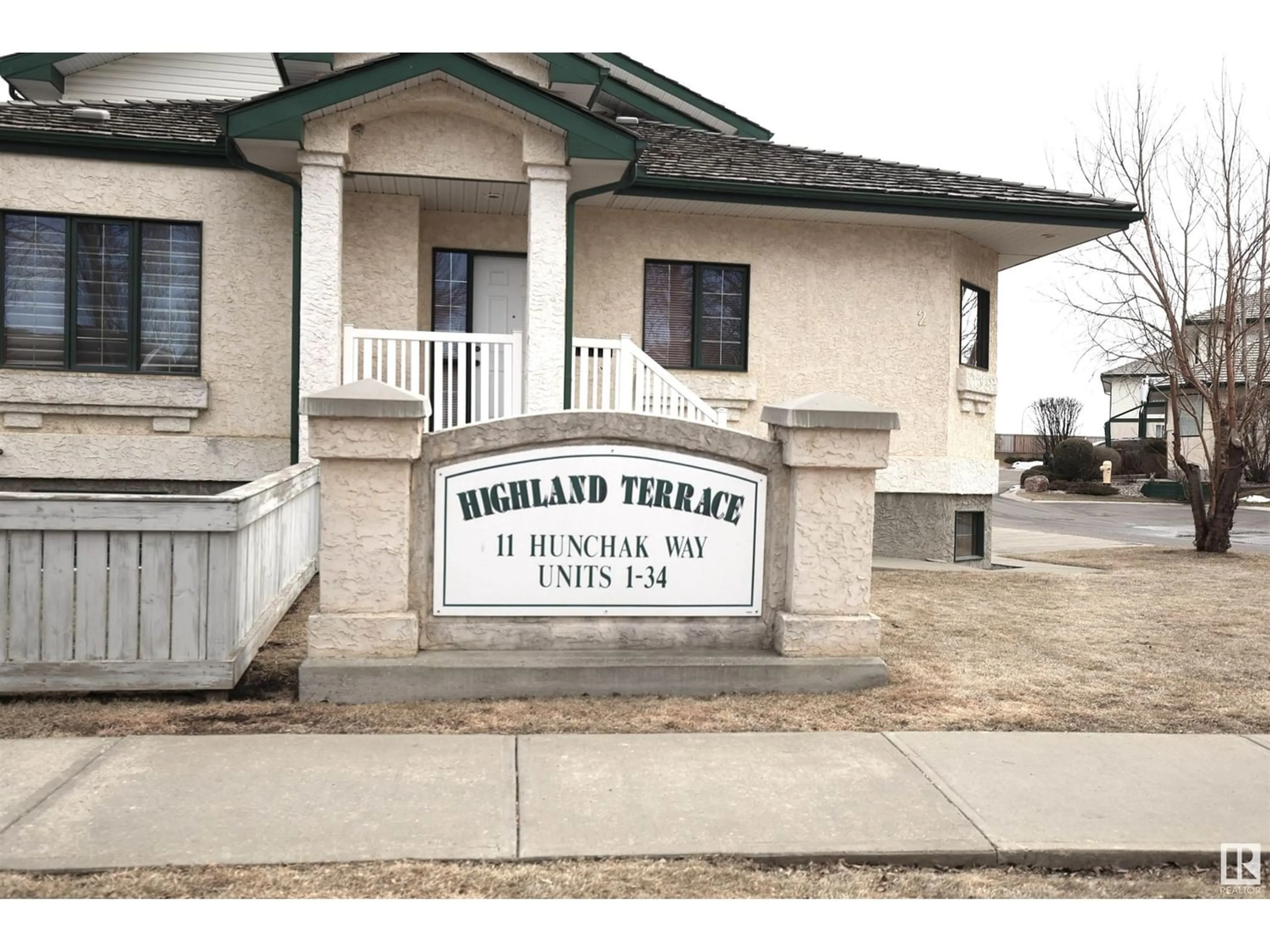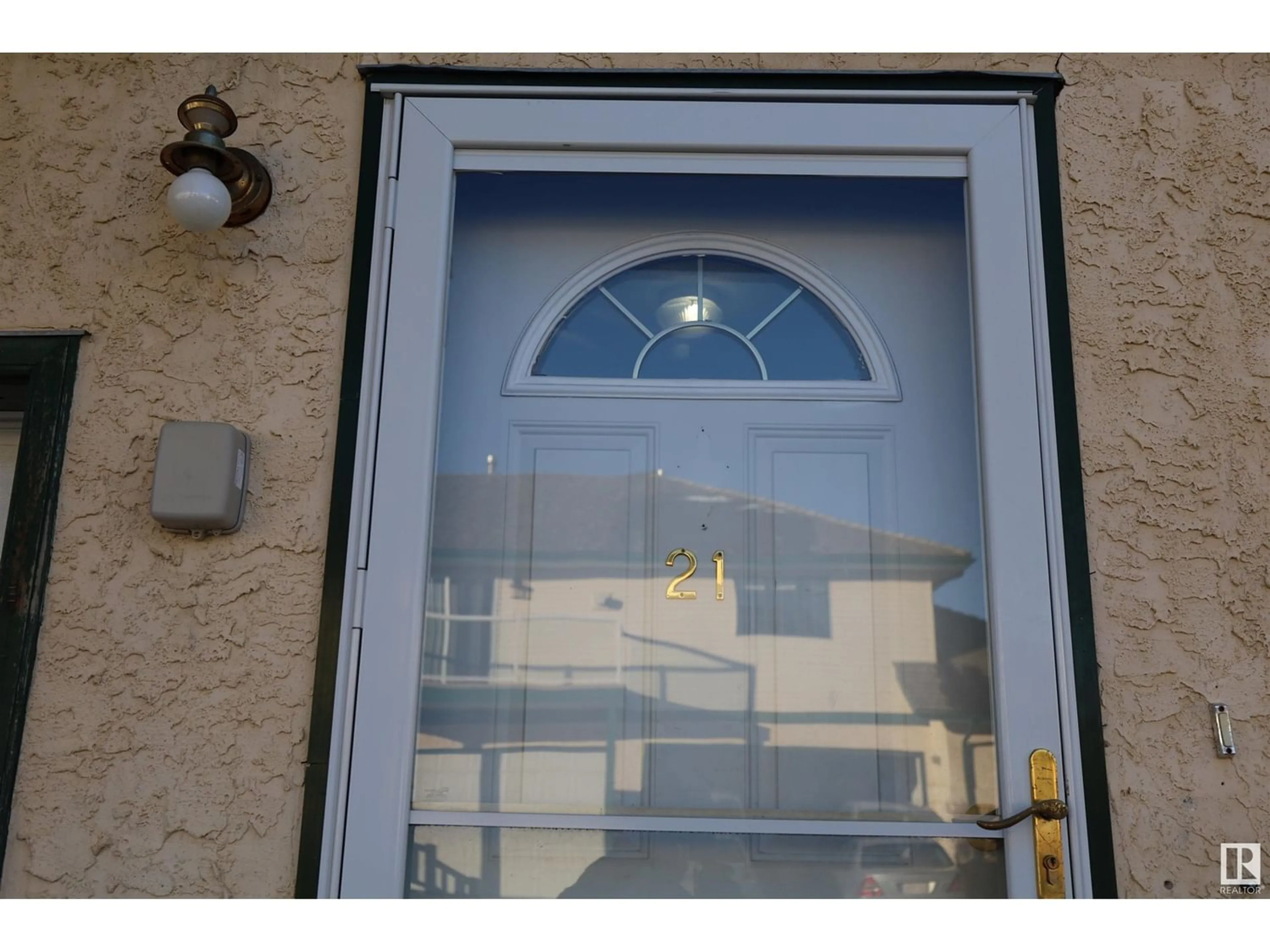#21 11 HUNCHAK WY, St. Albert, Alberta T8N6P2
Contact us about this property
Highlights
Estimated ValueThis is the price Wahi expects this property to sell for.
The calculation is powered by our Instant Home Value Estimate, which uses current market and property price trends to estimate your home’s value with a 90% accuracy rate.Not available
Price/Sqft$191/sqft
Days On Market44 days
Est. Mortgage$1,245/mth
Maintenance fees$195/mth
Tax Amount ()-
Description
Great location in Heritage Lakes. Spacious 1,500 sq.ft. 2 story townhome. Open floor plan, huge kitchen with a big corner pantry, plenty of cabinets and countertop space and still room to add a large island. Living/dining room with patio doors, leading to a oversized sunny deck. 2 pce. bath completes main floor. Upstairs is a Family room with gas fireplace, patio doors leads out to a new 18 ft. dura deck. Extra flex room space for an office/den. Primary king sized bedroom, 4 pce. ensuite bath, huge walk-in closet. 2nd bedroom and a 3 pce. bath with shower, completes this level. Basement is ready for an extra bedroom or a mini suite. Double attached garage. Heritage lake has a Francophone School, plenty of walking trails around lakes and Child Parks, soccer fields and ice rink. 5 minutes to Anthony Henday, shopping and transportation. (id:39198)
Property Details
Interior
Features
Main level Floor
Living room
4.39 m x 4.54 mKitchen
4.54 m x 3.38 mExterior
Parking
Garage spaces 4
Garage type Attached Garage
Other parking spaces 0
Total parking spaces 4
Condo Details
Inclusions
Property History
 36
36




