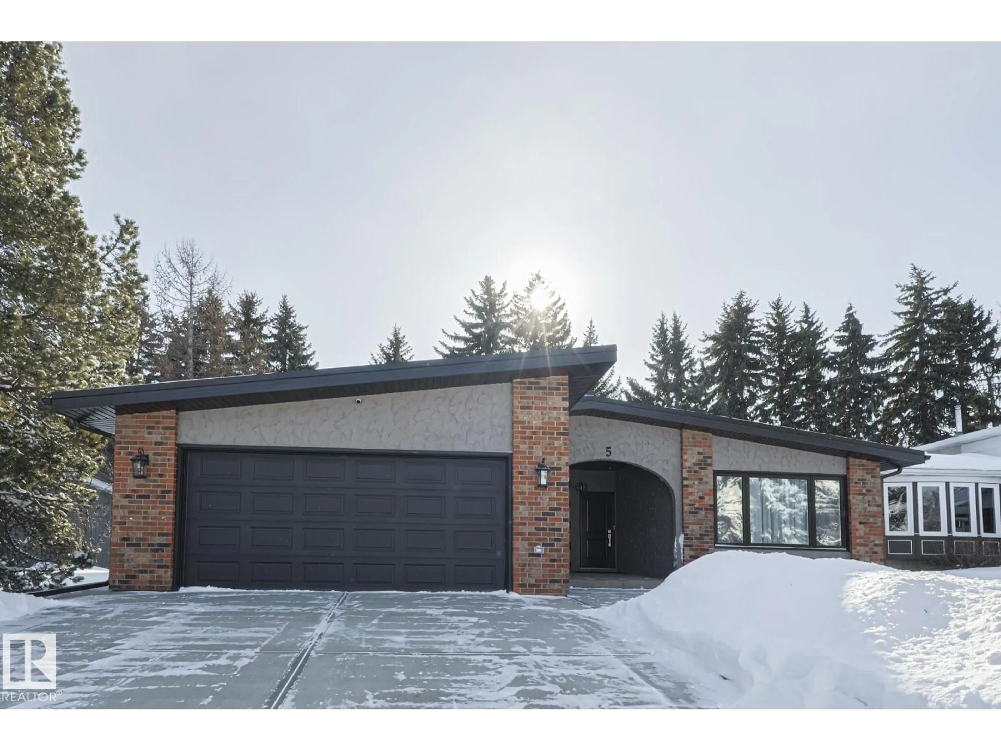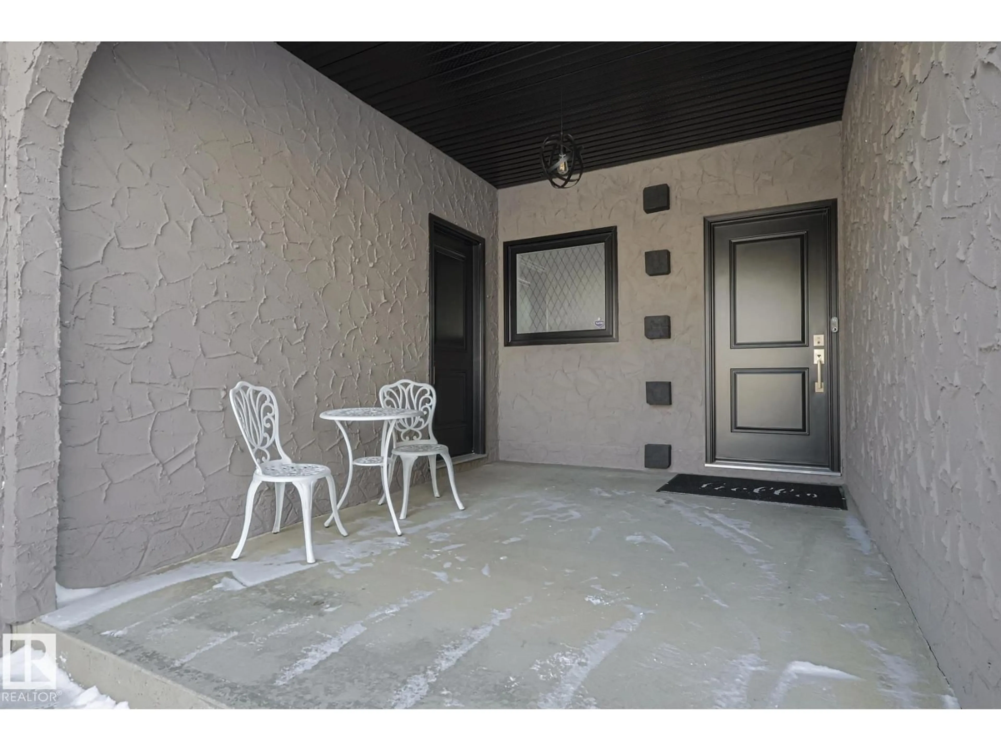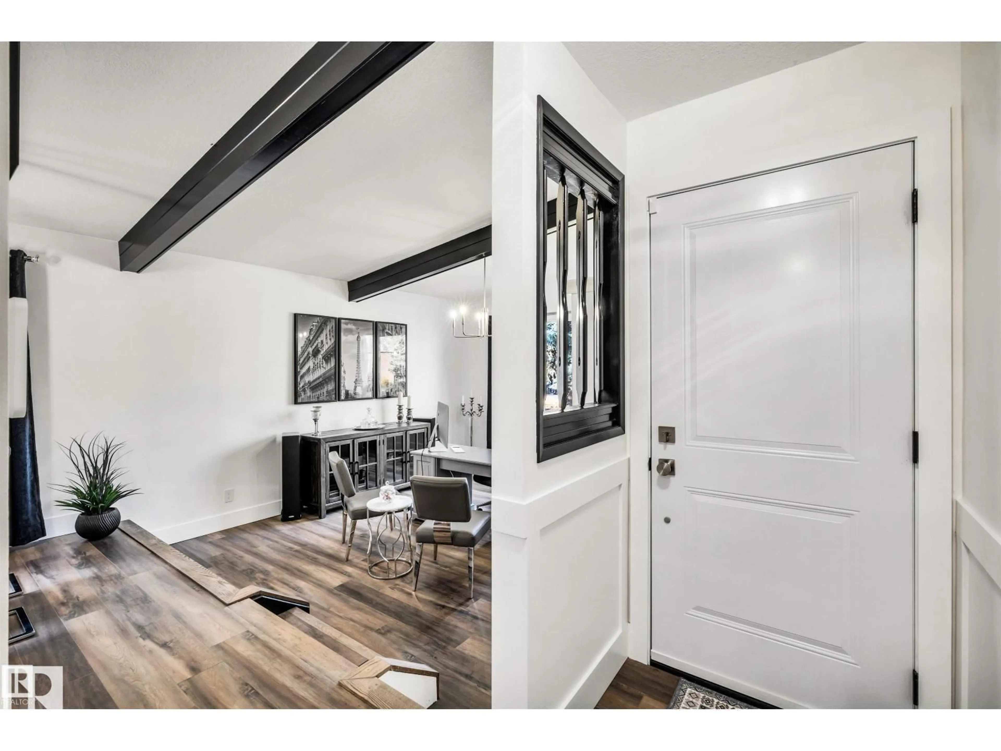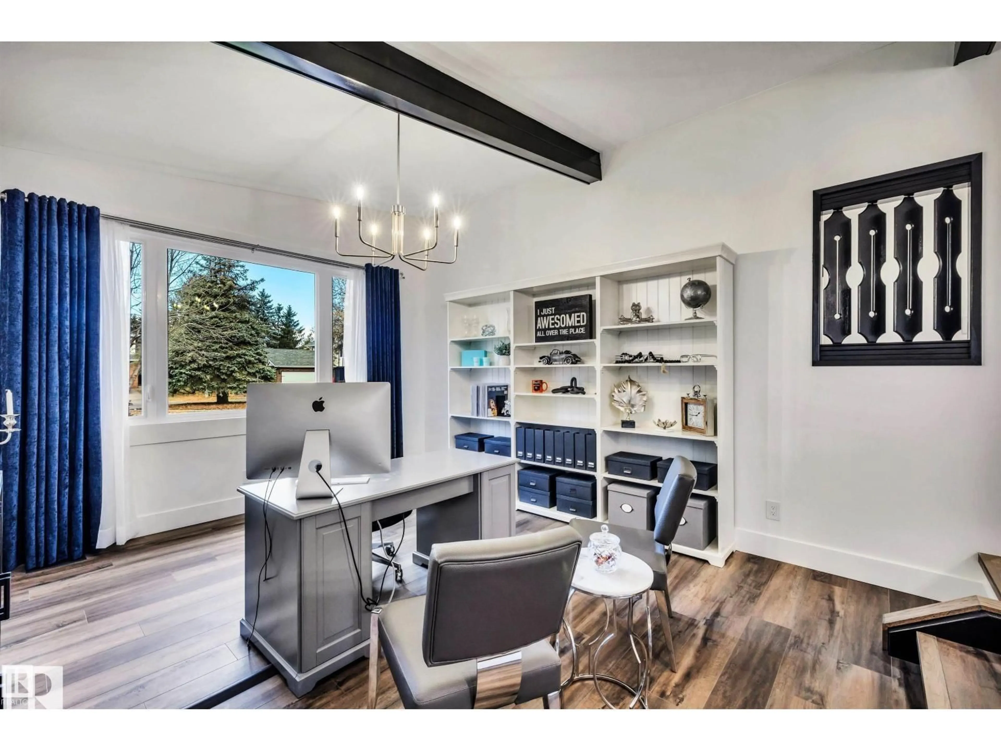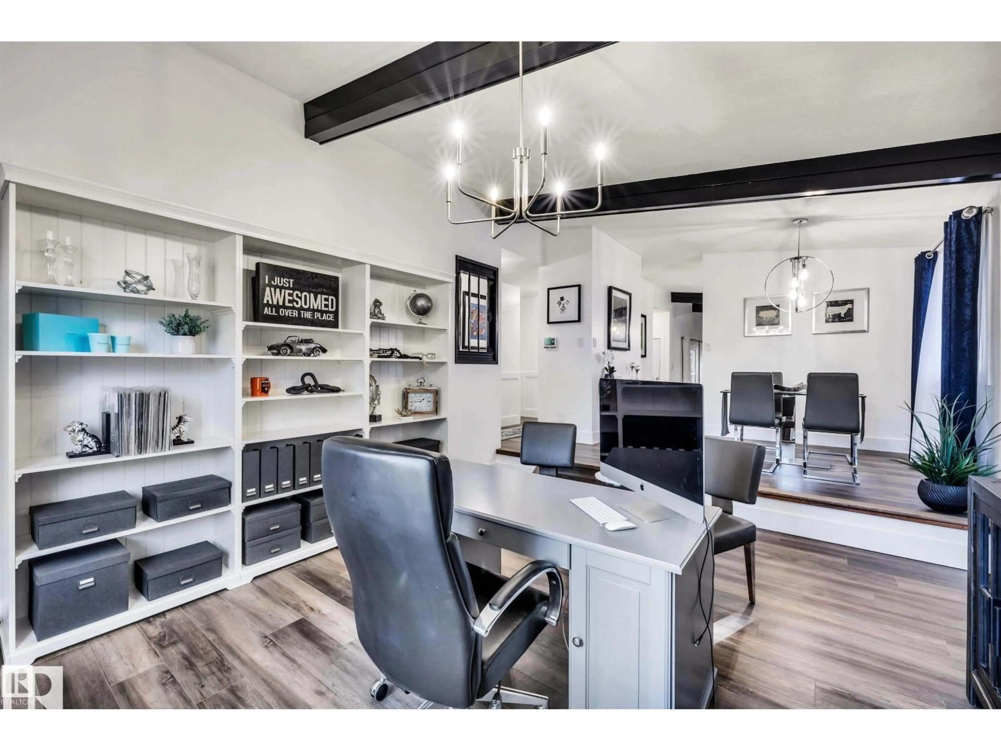5 GILCHRIST PL, St. Albert, Alberta T8N2M3
Contact us about this property
Highlights
Estimated valueThis is the price Wahi expects this property to sell for.
The calculation is powered by our Instant Home Value Estimate, which uses current market and property price trends to estimate your home’s value with a 90% accuracy rate.Not available
Price/Sqft$360/sqft
Monthly cost
Open Calculator
Description
Welcome to this stunning, fully renovated 1,500+ sq. ft. bungalow, tucked away in a quiet cul-de-sac location. Exterior upgrades include a new driveway, walkways, doors, windows, paint, roof, & soffits. Step inside to a bright, spacious main floor with upgrades galore! The front living area & dining space lead to a beautiful new kitchen complete with a large island, porcelain tile backsplash, pot filler, high-end cabinetry, modern fixtures & appliances. The kitchen opens to a cozy family room with a warm brick-surround fireplace. The main level also offers generously sized bedrooms, including a spacious primary retreat with a walk-through closet & a brand-new 4-piece ensuite. The additional bathroom has been fully renovated to match the home’s modern, high-end style. Major interior upgrades include a new furnace, hot water tank, all new plumbing, updated electrical, central A/C, & more. You’re within walking distance of schools, an outdoor rink outdoor pool, shopping, and the St. Albert Farmers’ Market. (id:39198)
Property Details
Interior
Features
Main level Floor
Living room
4.873 x 4.07Dining room
4.21 x 2.98Kitchen
4.3 x 4.06Family room
4.67 x 4.07Property History
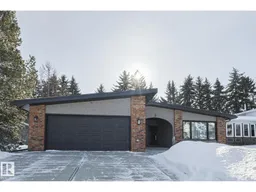 36
36
