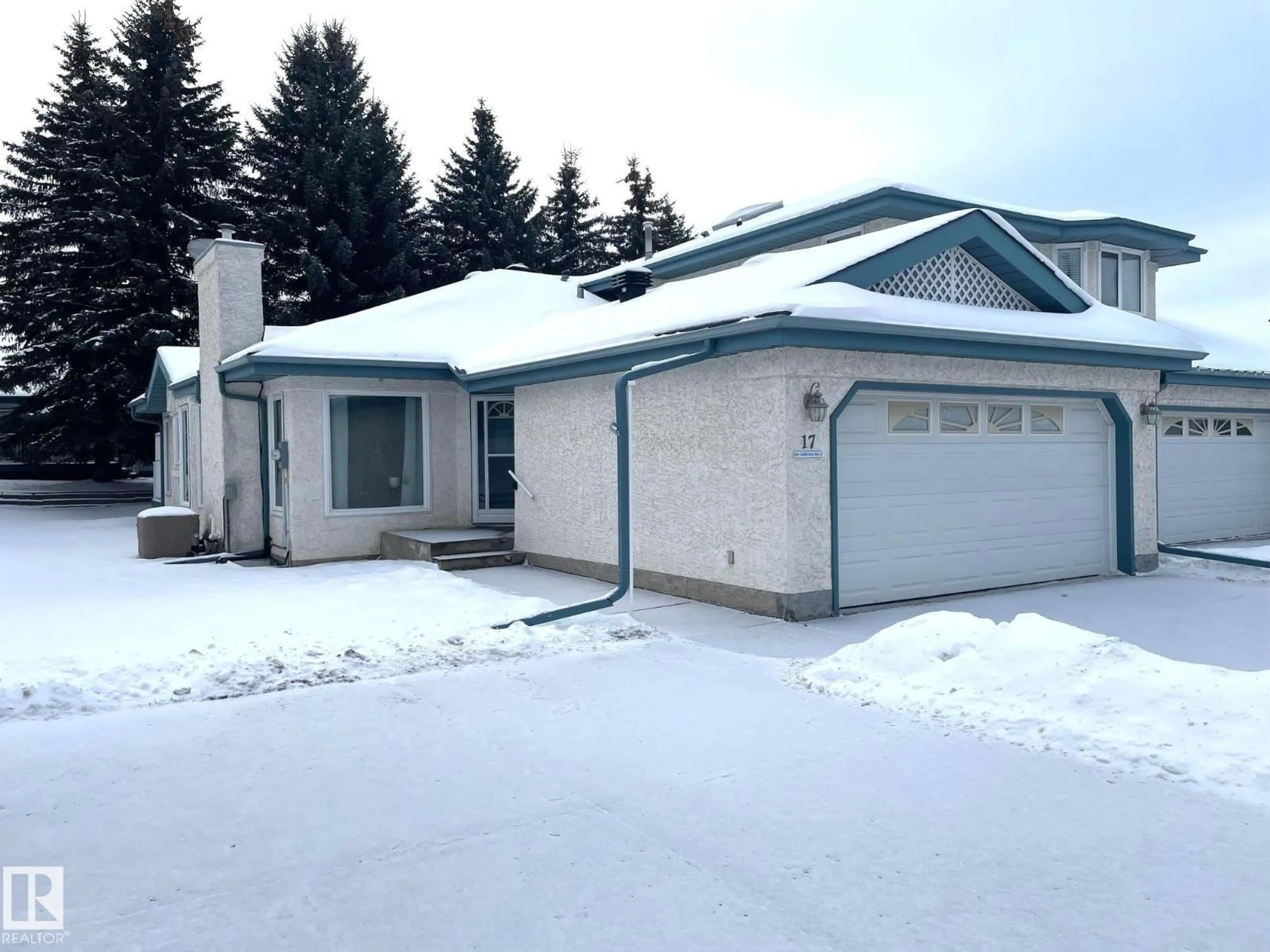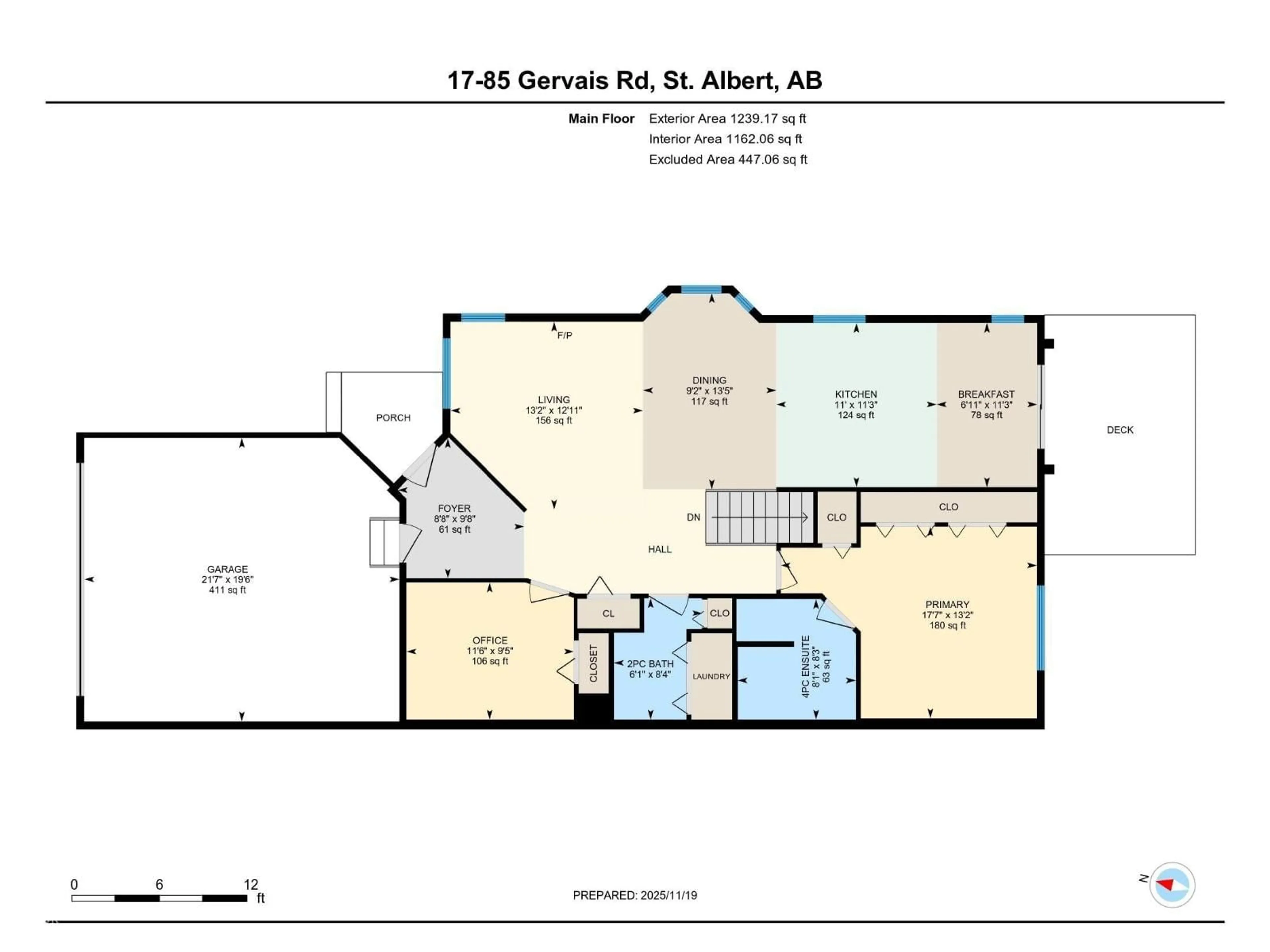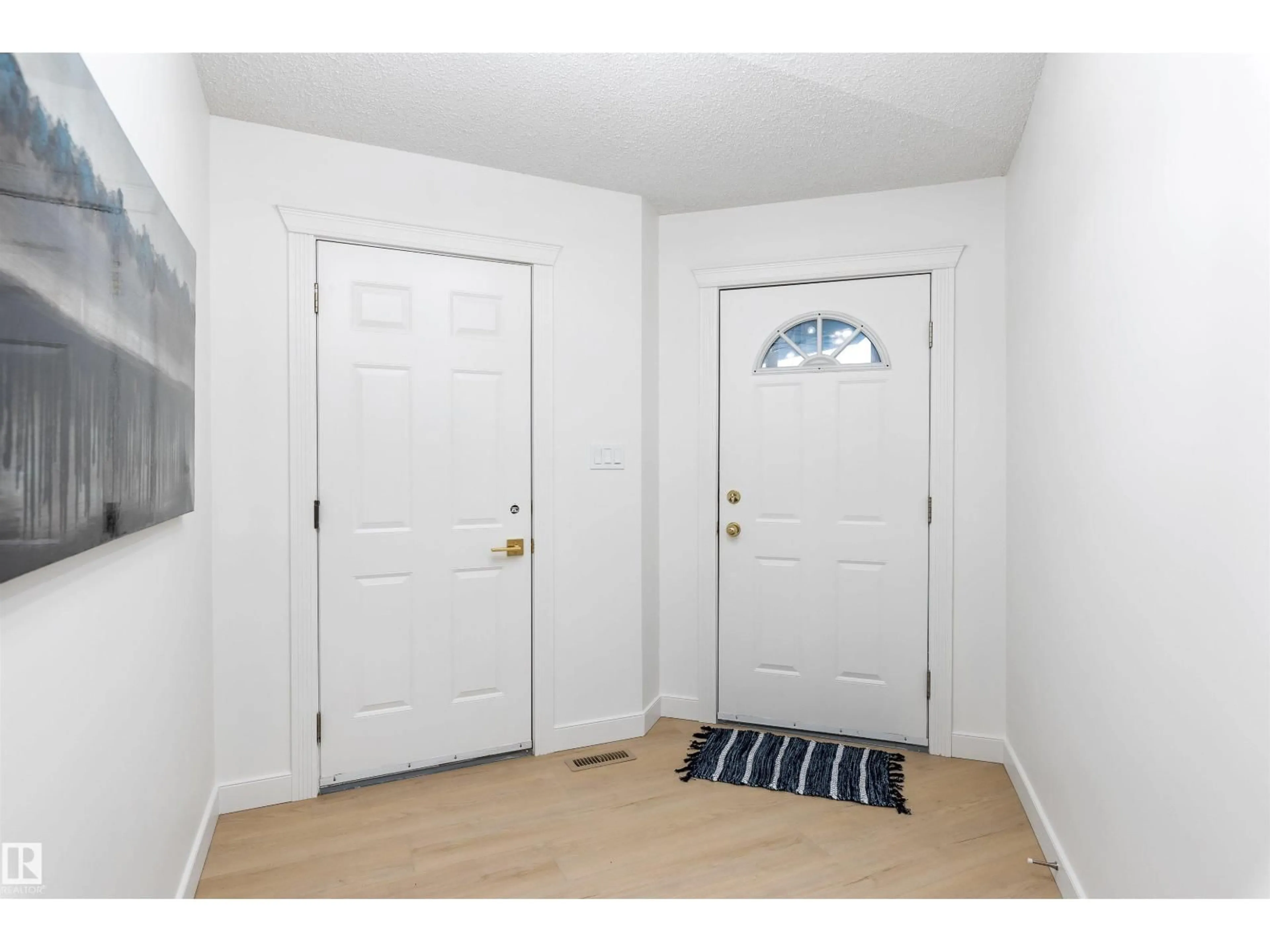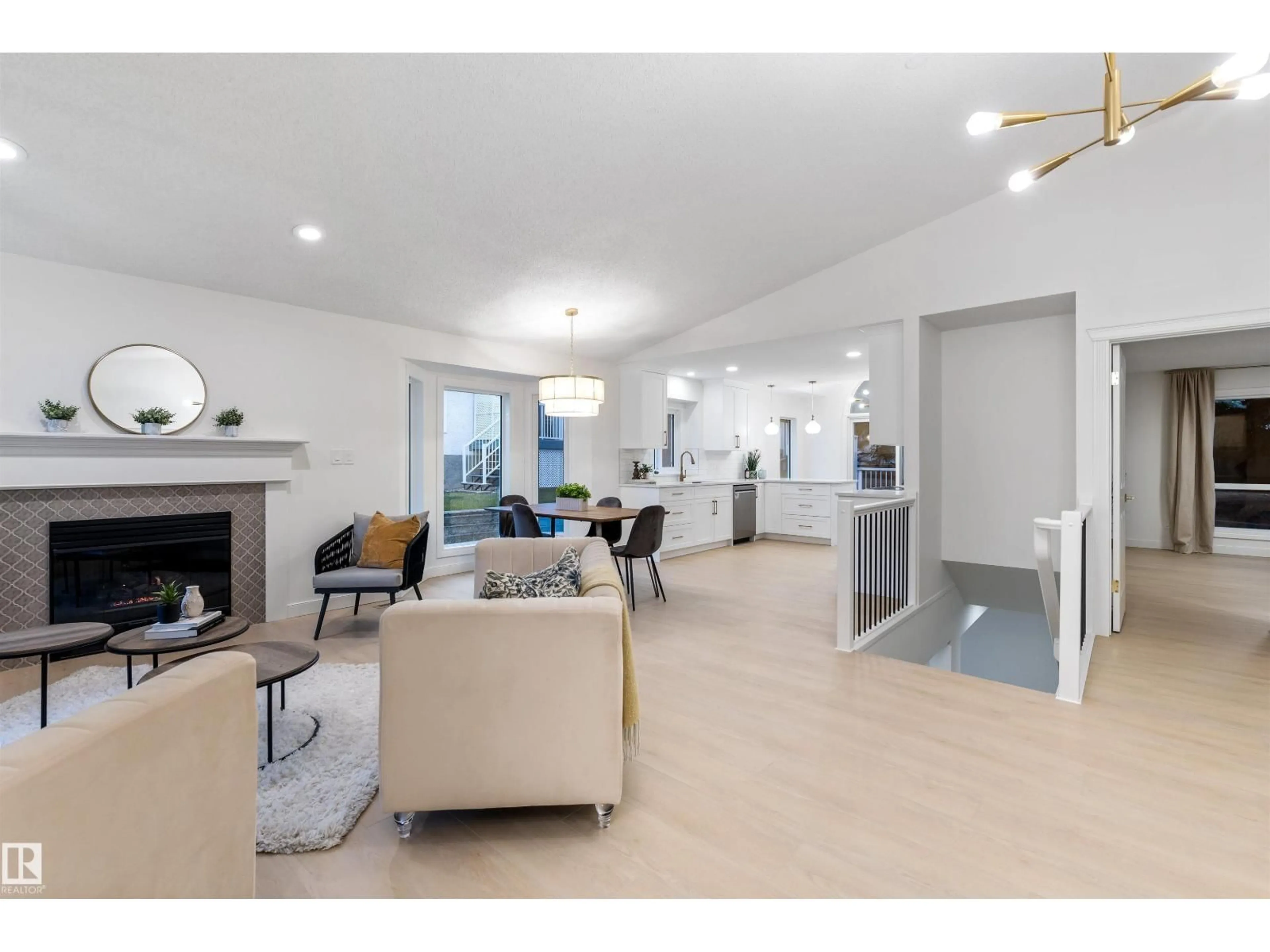#17 - 85 GERVAIS RD, St. Albert, Alberta T8N6H4
Contact us about this property
Highlights
Estimated valueThis is the price Wahi expects this property to sell for.
The calculation is powered by our Instant Home Value Estimate, which uses current market and property price trends to estimate your home’s value with a 90% accuracy rate.Not available
Price/Sqft$423/sqft
Monthly cost
Open Calculator
Description
In the popular condo community of Governors Hill, discover this completely RENOVATED BUNGALOW style condo. The entrance opens to vaulted ceilings & into a OPEN DESIGN. Brand new vinyl plank flooring runs throughout most of the main level. The living room has a gas f/p w/ gorgeous tile surround & white mantle to hang the stockings. The dining room can accom. large gatherings over Christmas & has a bay window flooding the open space w/ natural light. The kitchen has white full height cabinetry, soft close hinges/drawers, QUARTZ counters, tiled back splash, pantry w/ pull out drawers, numerous pot/pan drawers, brand new s/s appliances, eating bar off the peninsula & more! The primary bedroom has double closets & a 4pce ensuite w/ soaker tub & custom shower. There is a flex room & a 2pce bath that also has the laundry facilities. The fully finished basement has a huge family room, 2nd bedroom, 3pce bath & mech. room. A double attached garage completes this amazing property located right next to guest parking. (id:39198)
Property Details
Interior
Features
Main level Floor
Living room
3.93 x 4.02Dining room
4.1 x 2.79Kitchen
3.44 x 3.35Den
2.86 x 3.5Condo Details
Inclusions
Property History
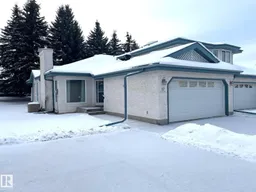 43
43
