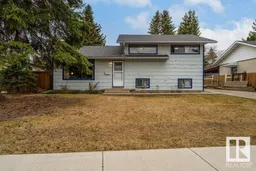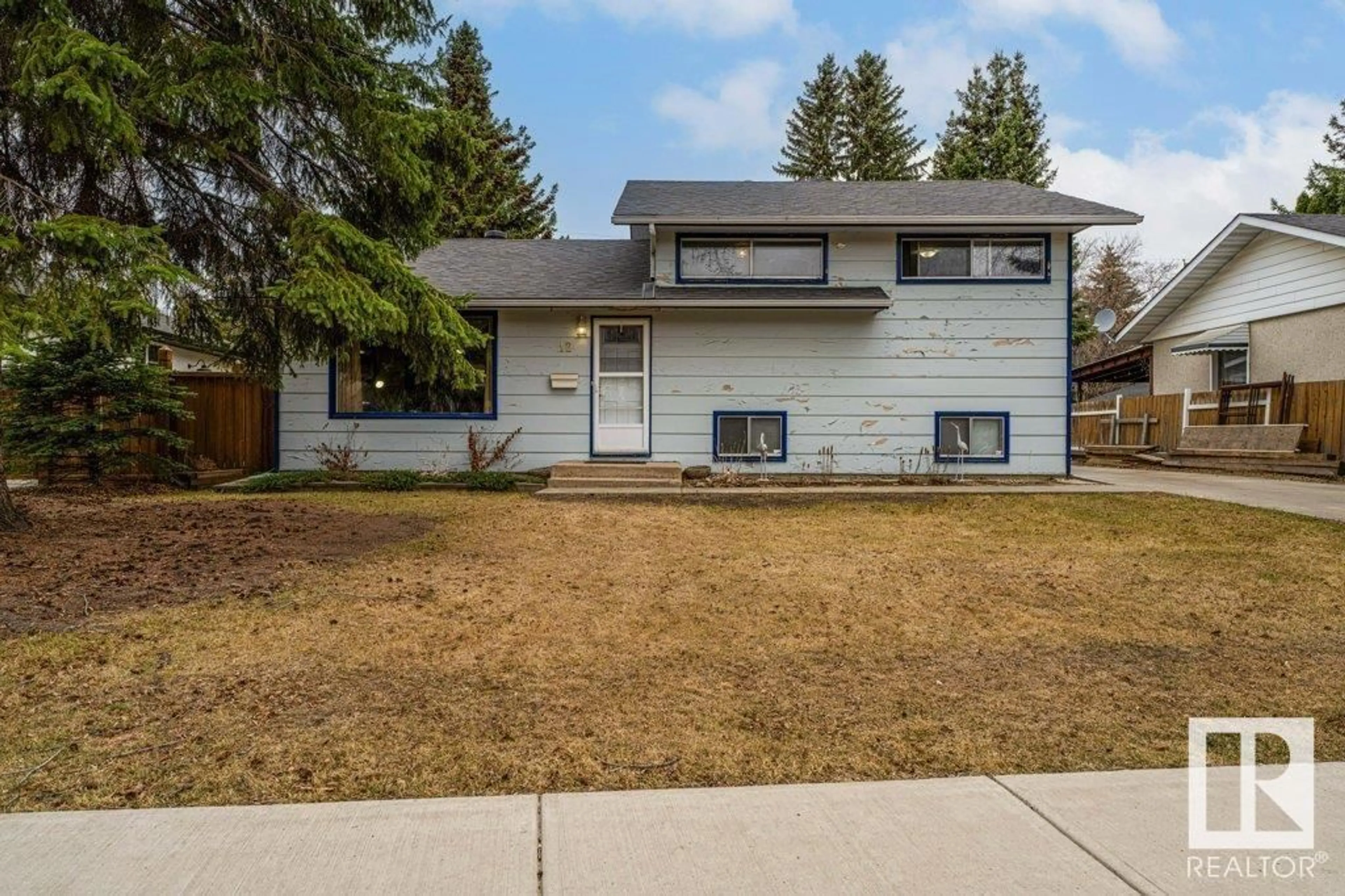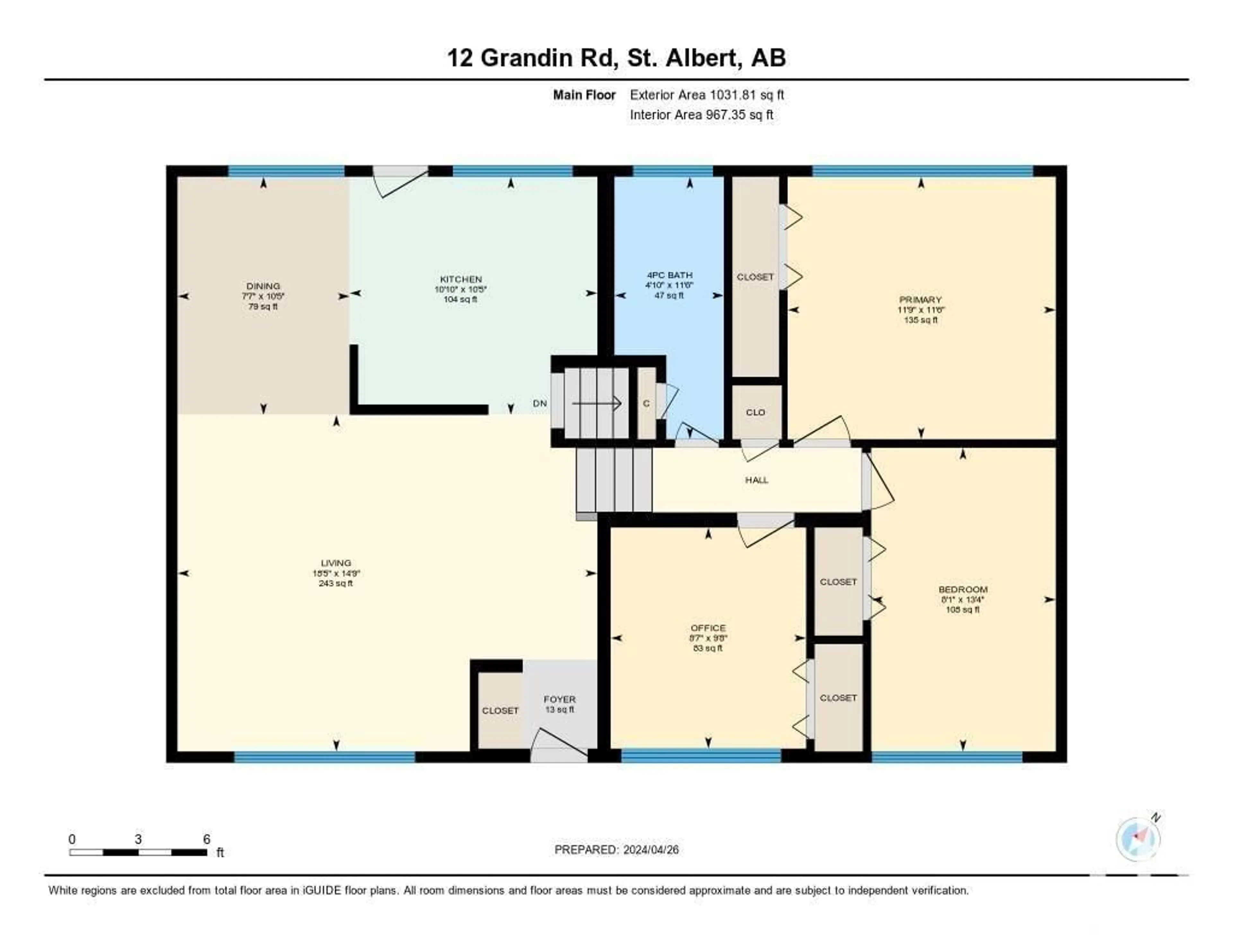12 GRANDIN RD, St. Albert, Alberta T8N0S1
Contact us about this property
Highlights
Estimated ValueThis is the price Wahi expects this property to sell for.
The calculation is powered by our Instant Home Value Estimate, which uses current market and property price trends to estimate your home’s value with a 90% accuracy rate.Not available
Price/Sqft$338/sqft
Days On Market12 days
Est. Mortgage$1,498/mth
Tax Amount ()-
Description
This three level split is situated on a very large lot with a western back exposure. Waiting for a personal touch to bring it to potential. Original hardwood floors in the L shaped living and dining room which is open to the kitchen. Access to the large deck from kitchen. Upstairs features three spacious bedrooms and a 4 pce bathroom. The main two floors are 1031.0 sq ft with another 360 sq ft developed Down six step from the main floor. Included in this third level is a huge family room , laundry and a 2 pce bathroom. The family room has recently had new carpet installed Located on a service road, this home has great access to 170 St as well as public transportation, schools and parks. A single detached garage and paved driveway are part of the very expansive lot. The home needs some love but the structure and bones are great. Great starter or revenue property (id:39198)
Property Details
Interior
Features
Main level Floor
Kitchen
3.31 m x 3.18 mLiving room
5.61 m x 4.5 mDining room
3.18 m x 2.3 mProperty History
 34
34



