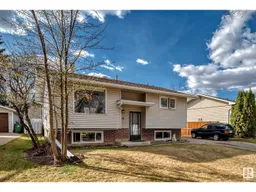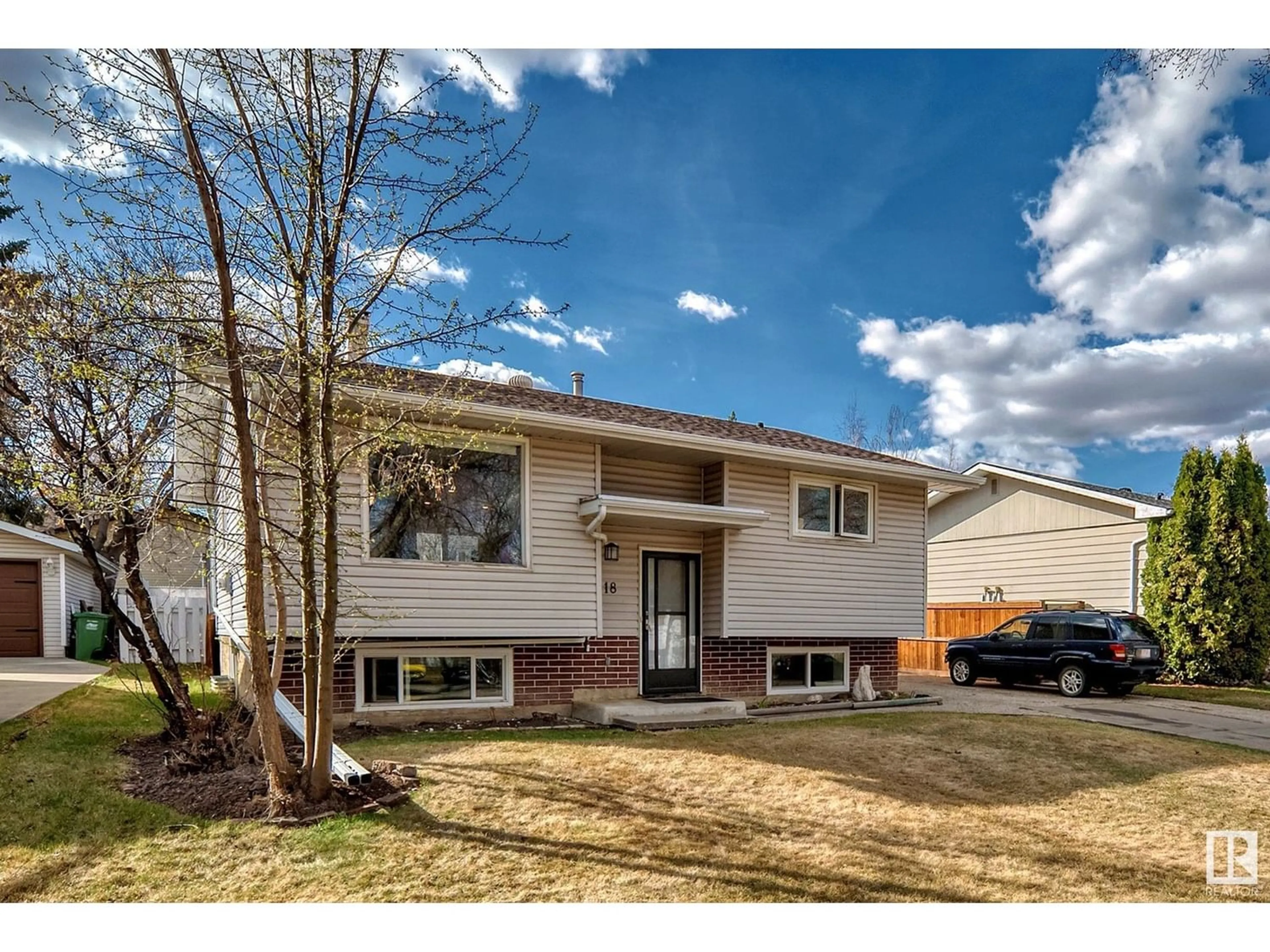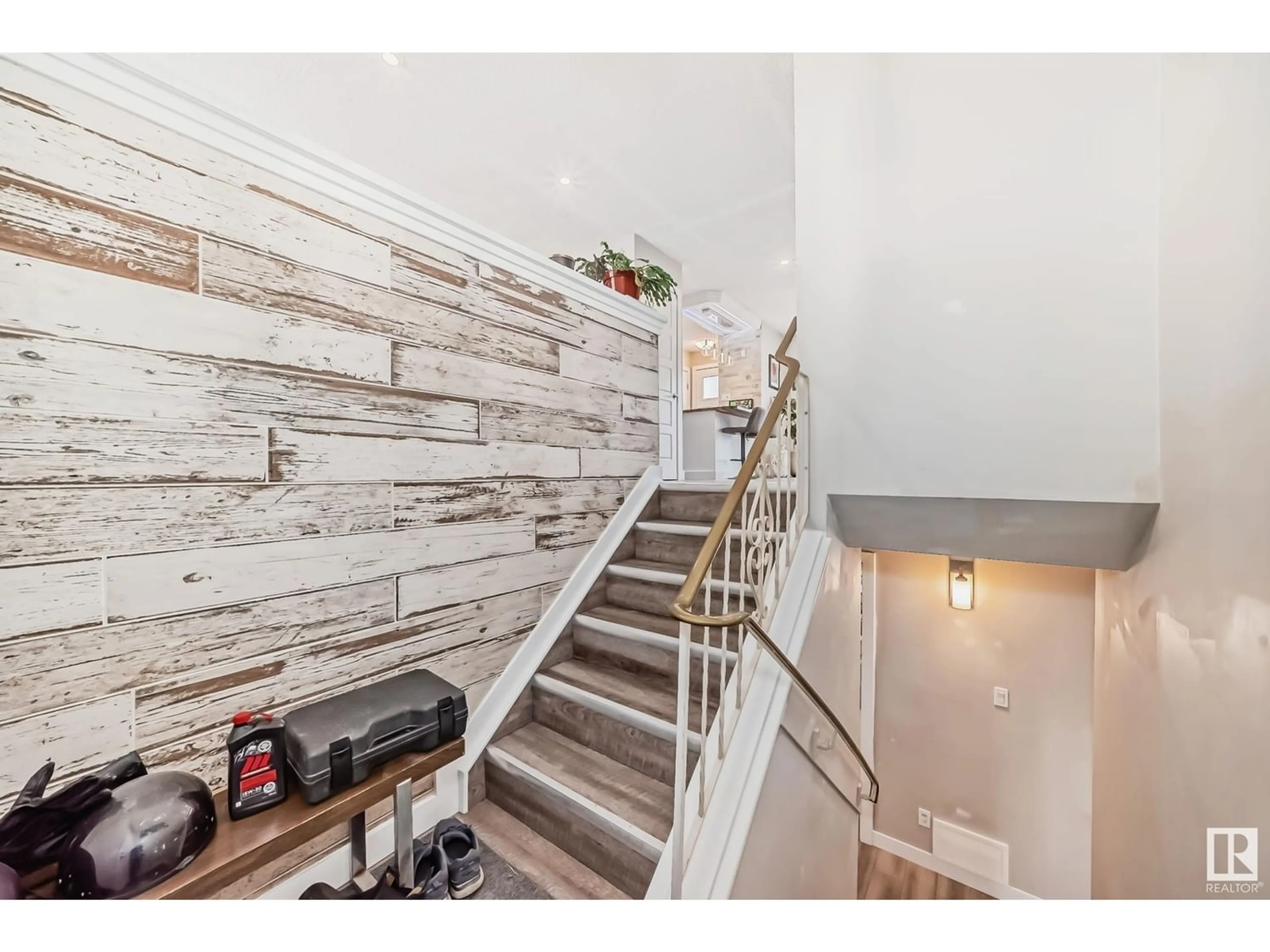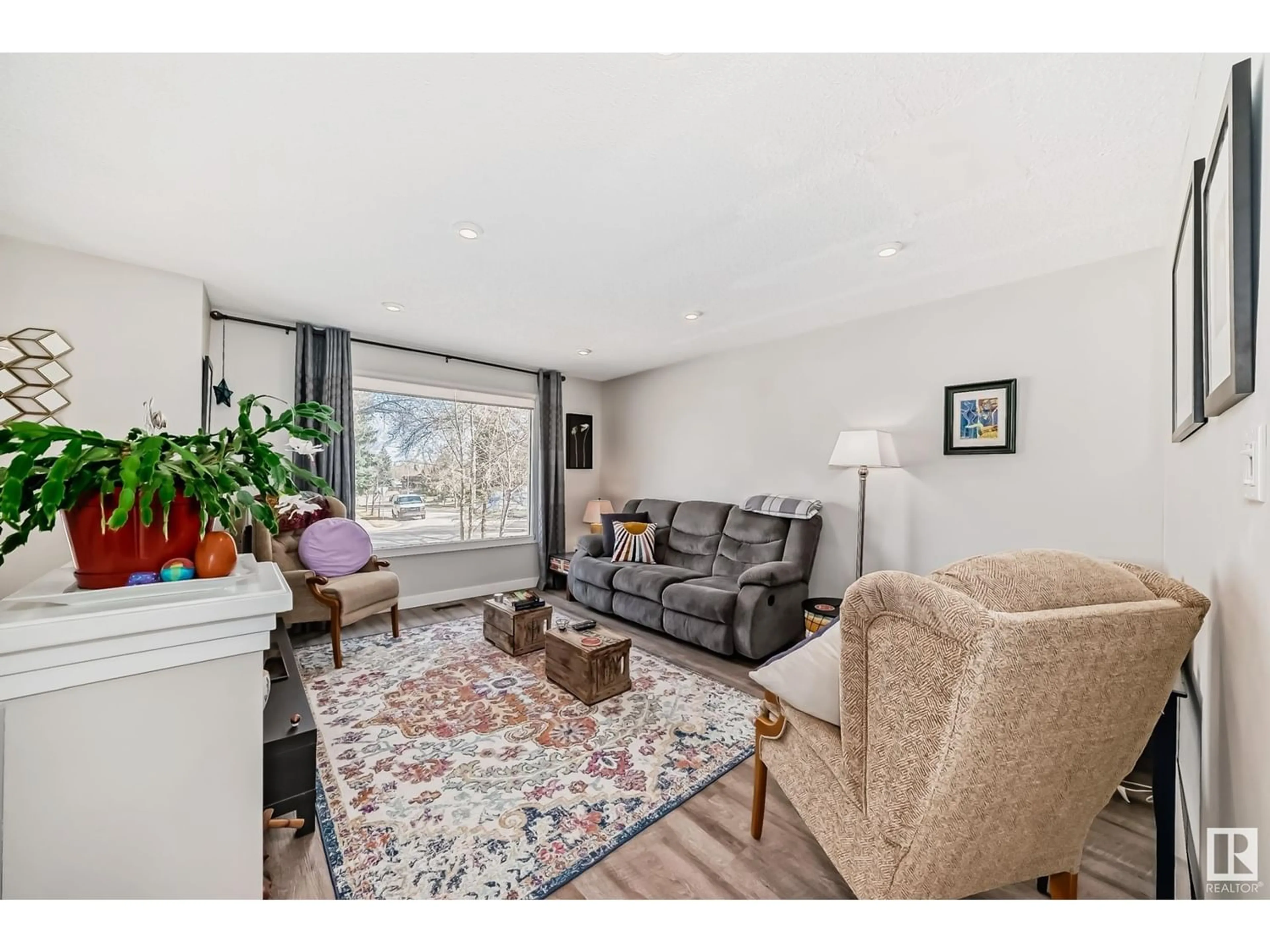18 FARMSTEAD AV, St. Albert, Alberta T8N1V8
Contact us about this property
Highlights
Estimated ValueThis is the price Wahi expects this property to sell for.
The calculation is powered by our Instant Home Value Estimate, which uses current market and property price trends to estimate your home’s value with a 90% accuracy rate.Not available
Price/Sqft$436/sqft
Days On Market15 days
Est. Mortgage$1,825/mth
Tax Amount ()-
Description
Discover the serene living in the heart of Forest Lawn Community, nestled beneath a lush canopy of mature elm trees. This enchanting 974 sqft bi-level home welcomes you with its captivating charm&versatile living spaces. Ascend to the upper level, where vinyl plank flooring guides you through a tastefully renovated kitchen adorned with newer doors and trim, complemented by an abundance of natural light streaming in through numerous windows. Two cozy bedrooms await, accompanied by a luxurious 4-piece bathroom featuring an indulgent air tub, perfect for unwinding after a long day. Downstairs you'll discover two additional bedrooms, seamlessly integrated into a fully finished second living area complete with its own kitchen, offering limitless possibilities for extended family or guests. Outside, a sprawling yard beckons for outdoor gatherings and relaxation, while a detached garage provides ample storage and parking space. Embrace the tranquility of forest living without sacrificing urban convenience (id:39198)
Property Details
Interior
Features
Basement Floor
Family room
3.73 m x 4.45 mBedroom 3
2.94 m x 3.5 mBedroom 4
2.46 m x 3.42 mSecond Kitchen
4.12 m x 3.47 mExterior
Parking
Garage spaces 6
Garage type Detached Garage
Other parking spaces 0
Total parking spaces 6
Property History
 42
42




